
The average monthly rent of apartments in Minneapolis, MN is $1,674.
| STUDIO | $1,514+ |
| 1 BED | $1,599+ |
| 2 BEDS | $2,087+ |




They take care of the tennants, they not just care about the property or trying to make a profit they do take care of the people as well and they have beautiful personalities Miss Caitlin with Lisa and Mr Cesar they will fight for you and they take care of the homelessness as well and also the maintenance individuals they make sure everything is up the part in your apartment we just have to let them know.
Right now I really thank God cuz I have no complaints maintenance is Curtis and they are so respectful and so is the office staff beautiful individuals they even work with me and take time with me even with my disability Miss Lisa the gentleman I can't think of his name wonderful individual Miss Caitlin I know sometime with my TBI it can be annoying but they show so much love and they show so much understanding and they take time to listen to me whether I stutter or not. I know things getting ready to change but the maintenance staff and the office staff I really prayed that don't change because you can find people who really care about the tennis the way this group of people do thank you all so much for always being there for me I APPRECIATE YOU ALL. THANK YOU
| STUDIO | $1,366+ |
| 1 BED | $1,409+ |
| 2 BEDS | $1,695+ |


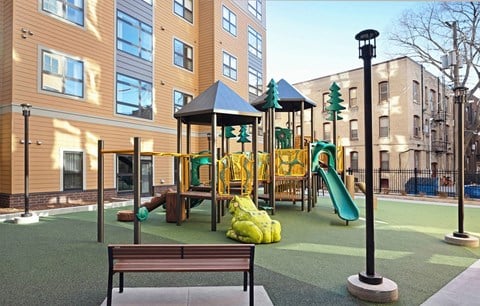
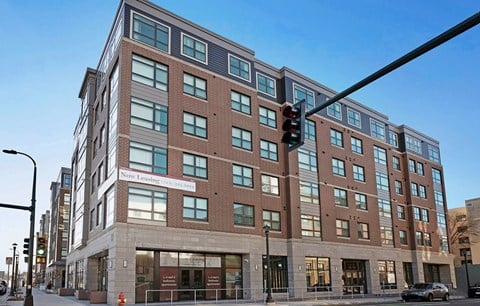
The staff are awesome its safe the location is beautiful easy to get to the places you meed to get to.
Great so far managnemt stays on top of all my needs
| 1 BED | $1,101+ |
| 2 BEDS | $1,575+ |



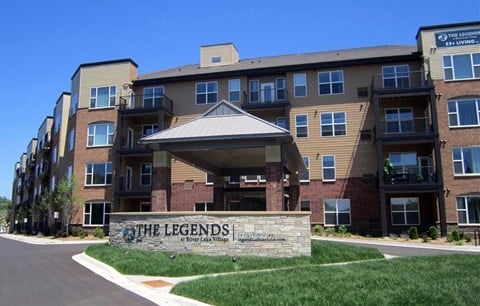
For the most part very enjoyable. It is kind of like junior high where there are clicks and different rules apply to different people. Depends on staff buddies. To many dogs kind of taking over all area and not properly trained.
It's a great community with great people. However, Dominium is not a great company. They will raise the rent to the max of whatever HUD sets.
| 1 BED | $1,443+ |
| 2 BEDS | $1,650 |
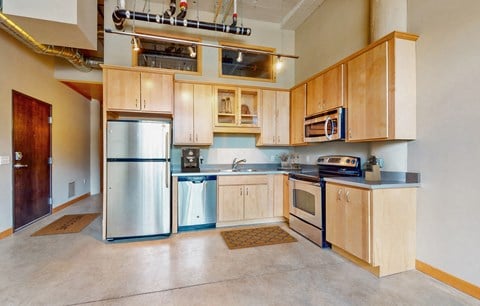



staff is extremely helpfull and very friendly.
I adore living at Buzza! The apartments are so beautiful and spacious. I really love the convenience of having my own washer and dryer in unit. I have wonderful neighbors and the staff here are some of the most sweetest and hardworking people I have ever met ?? ??????. Well done ??




| STUDIO | $1,185+ |
| 1 BED | $1,885 |
| 2 BEDS | $1,892 |
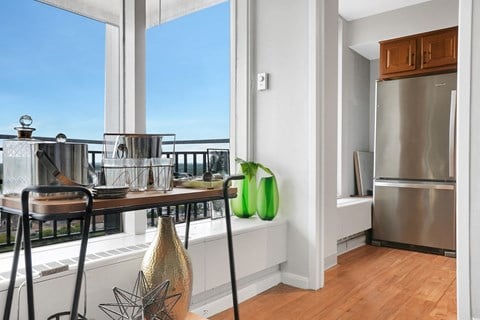

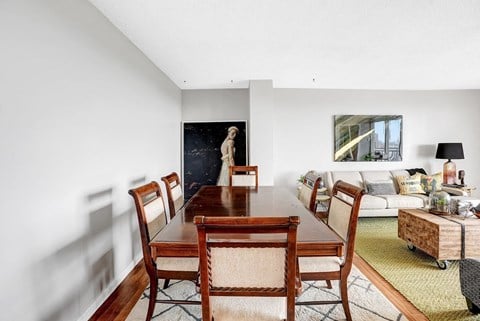
.jpg?width=480&quality=90)
I hope you all have a blessed Easter! This noise and parking is really difficult. Bader’s progressive planning comes with a price for me. I know none of you is responsible and your fielding the difficulty I am experiencing but the noise starts extremely early and it is loud. It’s Summer and I have to keep the windows closed??. Walking across the street and not being able to park on my own property due to wanting 100.00 off because I am not getting what I actually signed up for doesn’t seem fair and reasonable. It makes me feel disappointed. I should be able to get 100.00 off my rent and be able to park on my property so I feel safe at least, for all the inconvenience going forward for a long summer. Sincerely, Michele Wilen.
The staff and location are the best! Beautiful building architecture.
| STUDIO | Ask for Pricing |
| 1 BED | Ask for Pricing |
| 2 BEDS | Ask for Pricing |
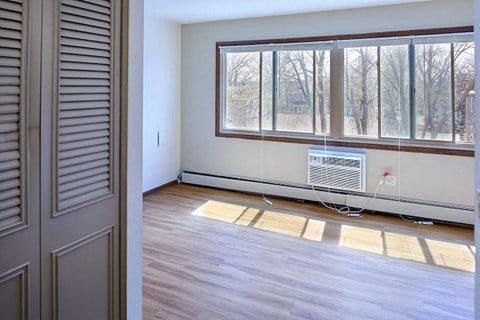
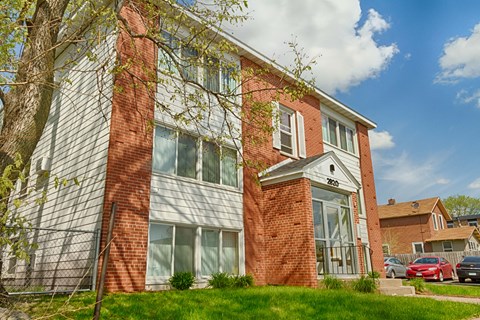
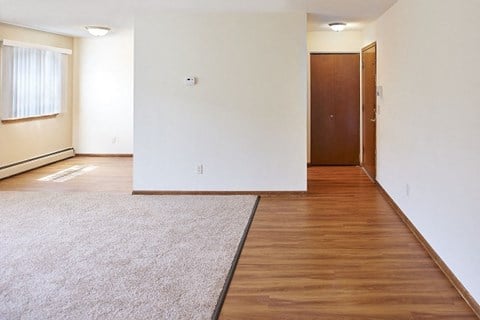
-2-%20640.jpg?width=480&quality=90)
Its good house and i like it thank you all
The current Community Manager at Greenway apt is Awesome and very helpful and informative when need information in regards of rent help, also has referred me to the right people to help me
| 1 BED | $1,398 |
| 3 BEDS | $1,871 |




Love it here! So peaceful and friendly neighbors
I absolutely love living here. The staff are amazing. Maintenance is timely. The amenities are wonderful and it just keeps getting better. Every neighbor I talk to about living here speak about how much of a haven it is. I couldn't agree more.
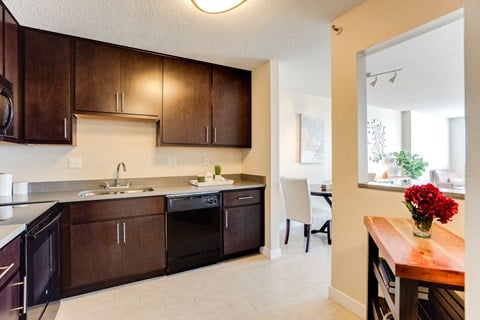
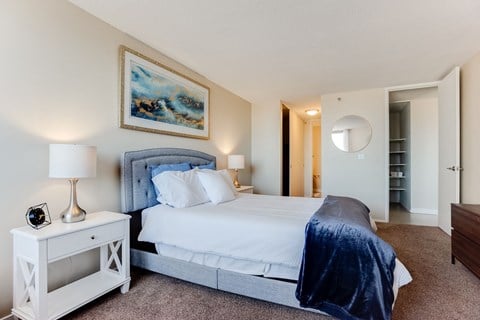

The team is highly approachable, responsive, and professional, consistently providing helpful and courteous support fo
other than waiting a couple of weeks the last couple times for repairs ni love it here




Nice place easy access staff was kewl. Nn.
This is very good appartments very safe clean and more reliable
| STUDIO | $1,482 |
| 1 BED | $1,755 |
| 2 BEDS | $2,757 |
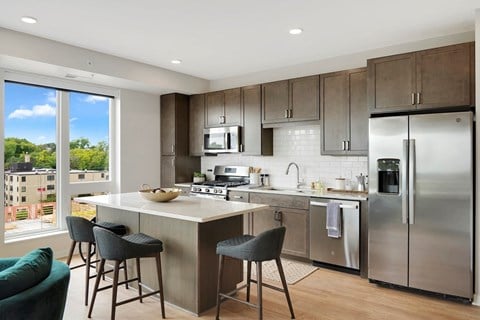



Had a great time living here. Management is very attentive and helpful and the amenities were great and well maintained. Location is top notch, and the community is very welcoming. Outstanding place to live.
I moved into the Mezz a few months back and could not be happier. The management team has been excellent in all areas. The Mezz offers great amenities and safety at a reasonable price. I would highly recommend checking out this property. You cannot beat the location and the rooftop pool!
| STUDIO | $1,495+ |
| 1 BED | $1,550+ |
| 2 BEDS | $2,320+ |




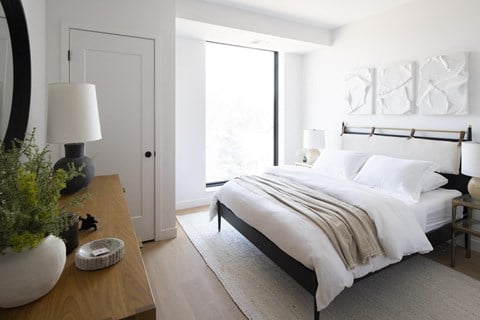
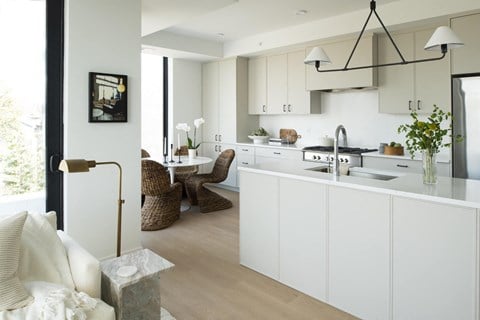
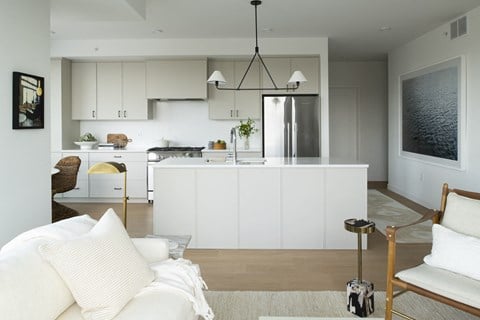

Experience considered living close to lakes, leisure and the best of Linden Hills. Located just blocks from Lake Harriet in Minneapolis, The Abbott settles you within walking distance of the citys most desirable shopping, dining and outdoor recreation. From beachside trails and charming boutiques to summer festivals and farmers markets, theres something inviting around every corner. Choose from a range of luxury studio, 1- and 2-bedroom apartments featuring 9-foot ceilings, premium finishes, private balconies and more. Hwy 100 and I-35W are nearby for easy access downtown, so you can enjoy the quiet of neighborhood living without losing your urban connection. Here, youll find every detail has been carefully considered.
| STUDIO | $810+ |
| 1 BED | $1,020+ |
| 2 BEDS | $1,375 |
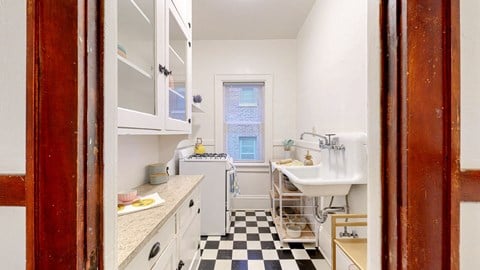



I have lived here for only a month and it has been great. I love the high ceilings and large windows. Chill neighbors and good central location for biking, bussing, and walking.
I recently moved into an older one-bedroom apartment in this complex, and overall, I’m quite satisfied with my experience. While the unit itself is small and shows its age, it offers a cozy atmosphere that feels like home. The price point is reasonable, especially given its proximity to downtown; I can easily access all the shops and restaurants without the hustle and bustle right outside my door. The neighborhood is surprisingly quiet, which is a huge plus for someone like me who appreciates a peaceful living environment. If you’re looking for a budget-friendly option that doesn’t compromise on location, this apartment complex is definitely worth considering. It’s not perfect, but for the price, it provides good value and a comfortable living space.
| STUDIO | $1,405+ |
| 1 BED | $2,125 |
| 2 BEDS | $2,642 |


.jpg?width=480&quality=90)

Cant beat the price, location, amenities, just all around an outstanding place to live
I have lived here in a 2 bedroom apartment since the Gateway opened about one year ago. The property is well maintained, clean and has nice amenities. It's been quiet and the staff are responsive to any request I have made.








N&E brings the power of "both/and" to apartment living. Why choose between location and lifestyle? Or culture and convenience? At N&E, you'll discover a luxury building that's both impeccably modern and open to change, while embracing Northeast's cultural soul. A place where work and play hop back and forth over the Mississippi, and amenities don't come at the expense of character. Let your fullest self take shape inside N&E's spacious studio to two-bedroom apartments, furnished with vinyl plank floors, gleaming appliances, and floor-to-ceiling windows. Sharing the neighborhood spirit of continuous renaissance, N&E demands that you don't settle for "either/or" when you can embrace the power of "both/and."
| STUDIO | $1,275 |
| 1 BED | $1,425 |
| 2 BEDS | $2,150 |




Enjoy beautiful living at Track 29 City Apartments right where you want to be. Tucked gracefully one block from Lyndale Ave, Track 29 offers the excitement of the vibrant Lyn-Lake business district alongside the peacefulness of a residential neighborhood. Amenities provide residents with resort-style living while effortlessly embracing their active lifestyles with our adjacency to the Greenway.
| 1 BED | Ask for Pricing |
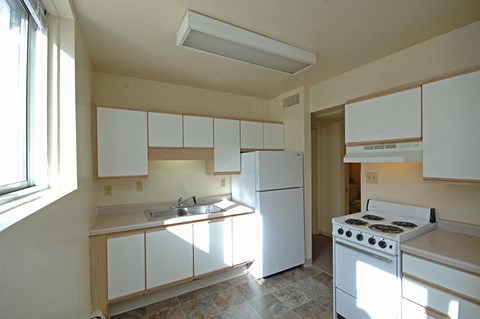
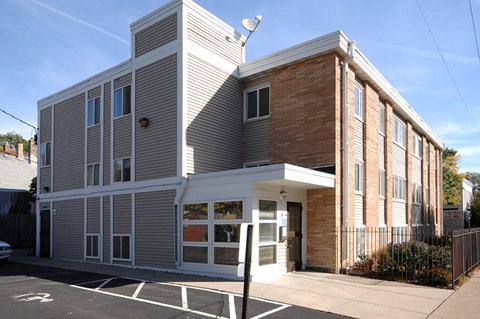


I am pleased. Very quiet. Prompt staff response to issues.
I have resided here for 13 years and plan to remain here indefinitely. I love my apartment, the building, the grounds, the staff, CommonBond in general, and the site location. I can do everything I need, either with or without a car. The building has terrific tenants and we (CommonBond and tenants) maintain it well. I love our gardens (fantastic amenity) and the fact that we are pet friendly. I could not ask for anything better. As a matter of fact, many neighbors assume that this is a condo building!
| STUDIO | Ask for Pricing |
| 1 BED | Ask for Pricing |
| 2 BEDS | Ask for Pricing |
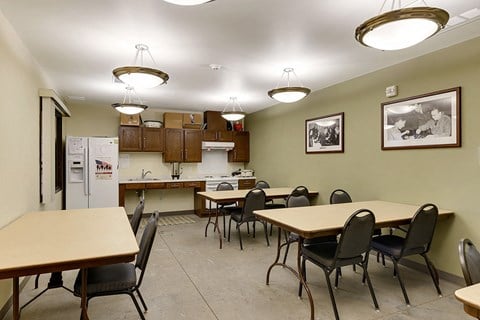

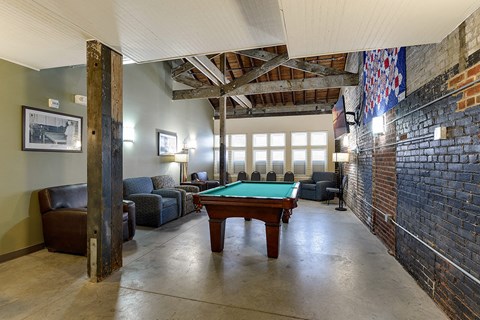
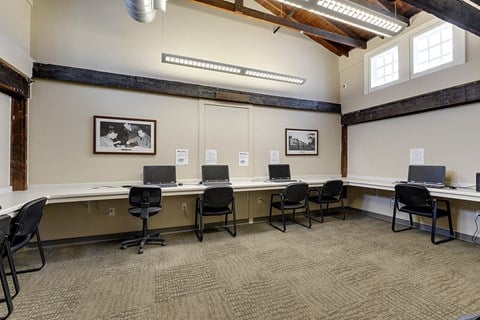
| STUDIO | $1,210+ |
| 1 BED | $1,430+ |
| 2 BEDS | $1,655+ |
.jpg?width=480&quality=90)


.jpg?width=480&quality=90)
This apartment is wonderful nice respectful people and with a big heart full of love me and my kids well love it here it’s quiet and will be able to take good walks
I love Cove at Linden Hills. I left uears ago because of managemnet and I came back due to the location and price but also the new management is phenominal. Todd is one of the best leasing consultants and property managers that I have encountered!
| STUDIO | $1,325 |
| 1 BED | $1,527+ |
| 2 BEDS | Ask for Pricing |
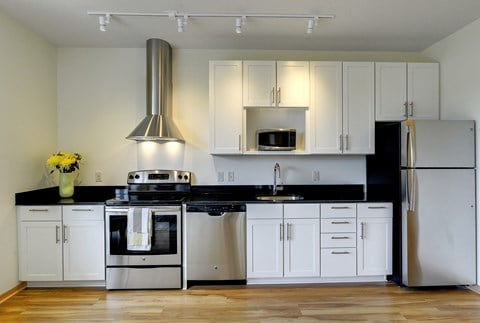

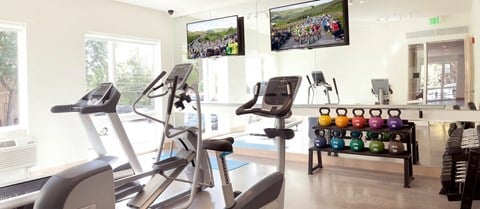

Very few issues or complaints! The few I had were resolved quickly.
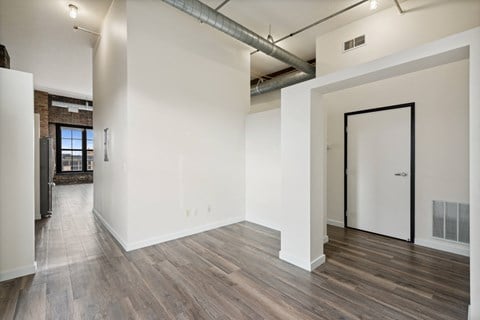
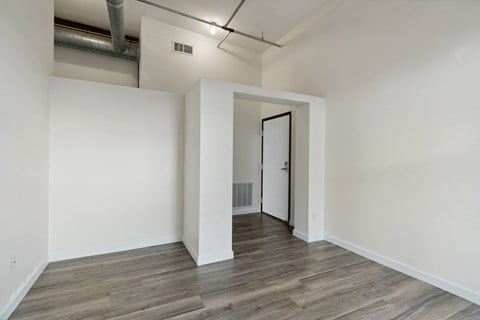
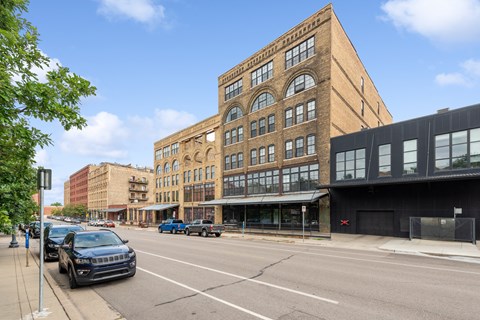
.jpg?width=480&quality=90)
| 1 BED | Ask for Pricing |
| 2 BEDS | $1,586 |
| 3 BEDS | Ask for Pricing |
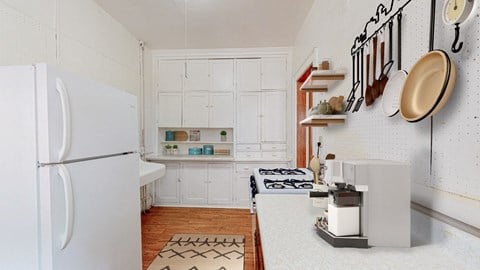
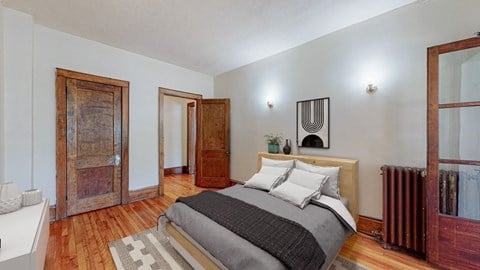
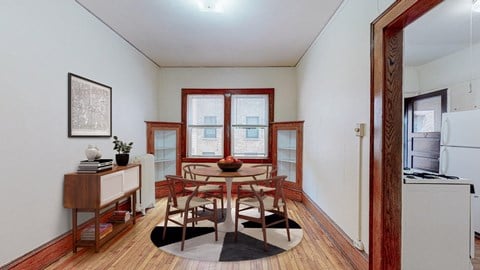

| STUDIO | Ask for Pricing |
| 1 BED | Ask for Pricing |
| 2 BEDS | Ask for Pricing |
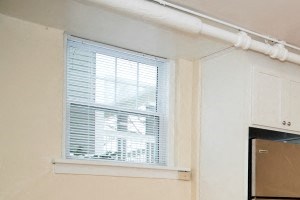&cropxunits=300&cropyunits=200&width=480&quality=90)
.jpg?crop=(0,0,300,200)&cropxunits=300&cropyunits=200&width=480&quality=90)
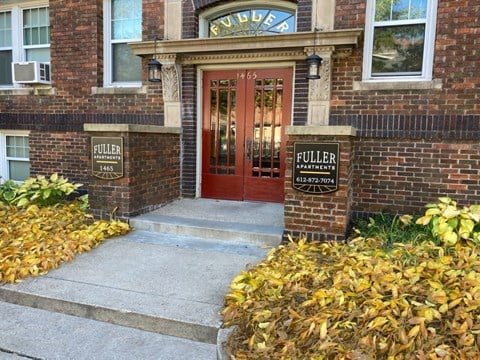
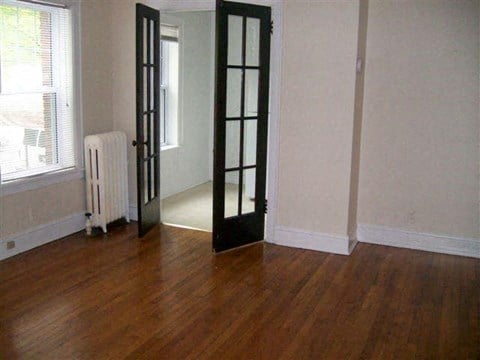
Its been great. John is the crown jewel. He is the best landlord i have ever had by a long shot.
Glad to have found this gem!
Rental prices in Minneapolis, MN have increased by 2.39% over the past year. The average rent moved from $1,635 to $1,674.
Compared to the national average rent of $1,743, the average rent in Minneapolis, MN is $1,674.

The average monthly rent of apartments in Minneapolis, MN is $1,674.
About 30% of apartment rents in Minneapolis, MN range between $1,501-$2,000. Meanwhile, apartments around $2,001-$2,500 represent 13% of apartments. Around 40% of Minneapolis’s apartments are in the $1,001-$1,500 price range. 8% of apartments are priced ≤ $1000. A share of 5% of apartment rentals in Minneapolis are in the $2,501-$3,000 range. There are 4% of apartment rentals in Minneapolis in the > $3,000 range.
The largest share of rentals in Minneapolis, MN (40%) fall between $1,001-$1,500 per month. This suggests that most people succesfully find suitable apartments within this price.
Prices and availability in Minneapolis, MN were last updated on 19 Nov 2025.
The best apartments in Minneapolis, MN are: Bierman Place, The Landings at Silver Lake Village, The Original at West Lake Quarter, 1500 Nicollet and The Legends at Silver Lake Village 55+ Apartments.
The average rent in Minneapolis, MN is $1,680.
The price range for a studio apartment in Minneapolis, MN is between $502 and $4,387.
The price range for a 1-bedroom apartment in Minneapolis, MN is between $503 and $5,673.
The price range for a 2-bedroom apartment in Minneapolis, MN is between $650 and $7,949.
The price range for a 3-bedroom apartment in Minneapolis, MN is between $650 and $12,029.
In Minneapolis 52% of the housing is rented out compared to 48% of homes are owned, according to the most recent Census Bureau estimates. 34% of Minneapolis’s apartments are found in large buildings of 50 units or more, 57% are located in smaller apartment complexes with less than 50 units, and 9% are single-family rentals.
The average age of rental buildings in Minneapolis is 31 years old, with 56% being newer apartment buildings completed since 2000. The average height of apartment buildings in the city is 9 stories, of which 47% are garden-style apartment communities, 45% are mid-sized buildings, and 23% are high-rises. These characteristics describe large-scale apartment communities of 50 apartments or more.
Rental apartments in Minneapolis come in a range of sizes and floorplans. Studio apartments represent 13% of units for rent, ideal for singles, renters on a budget and people who value central locations more than space. Rentals with 1-bedroom floorplans make up 55% of the total apartments in the city, while 2-bedroom floorplans represent around 27% of all rentals in Minneapolis. The rest are larger floorplans with 3 bedrooms or more, typically preferred by families, larger households or roommates sharing space.
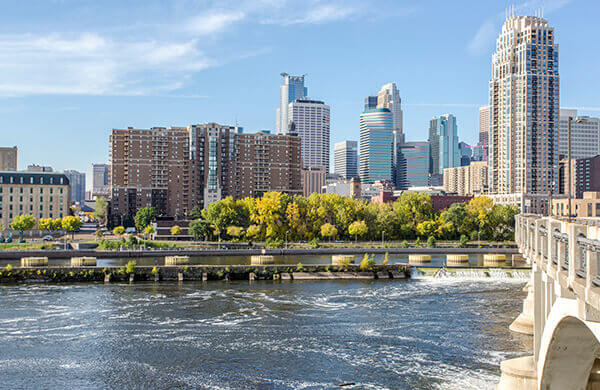
With the meandering Mississippi River to the east, the apartments for rent in Minneapolis are located in southeastern Minnesota, directly west of St. Paul. Minneapolis is famous for theater and music scenes, as evidenced by the Minneapolis Institute of Art and the Walker Performing Art Center. The city is also a canvas of creativity with captivating street murals adorning the apartments for rent. Whether it's rock and roll at 7th Street Entry, soulful jazz at the Dakota, cheering on stadium teams (like the Vikings, Twins and Timberwolves), or taking the family to the Science Museum and Children's Theater, renters always have an amazing experience. Furthermore, renting in Minneapolis is a foodie's dream with dishes ranging from French-Vietnamese fusion to Ethiopian and Mediterranean delights. At the same time, education is prioritized with the Minneapolis Public School District overseeing around 100 schools.
Beyond the vibrant cultural tapestry, the city's outdoor life shines with its numerous lakes and parks, where kayaking, biking, and seasonal festivities are regular pastimes. Minneapolis's reputation for friendliness and an inclusive atmosphere makes it a welcoming place for all types of renters. The city's infrastructure supports a bustling economy, highlighted by a mix of corporate headquarters and local businesses, fostering a community where career and comfort intertwine.
North Minneapolis is where most of the new renters want to be. Specifically, places like North Loop - also known as "The Warehouse District" - have apartments for rent on the northwestern edges of downtown that are renovated warehouses from the 19th and early 20th centuries. Renters in North Loop are also close to Minnesota Twins games at Target Field, as well as the Minnesota Timberwolves and Lynx teams, too. Meanwhile, student renters looking to stay close to school should look for apartment rentals on West Bank and Cedar-Riverside. Additionally, most neighborhoods have what's known locally as "Minneapolis Fourplex" buildings, which are four-unit apartment buildings from the 20th century with brick exteriors and symmetrical designs. There's also a lot of mid-century modern architecture here, like the Riverside Plaza complex, which has sleek lines and large windows that were designed by architect Ralph Rapson in the 1970s.

Minneapolis is a mid-sized city that successfully blends bigger brands with small historic shops. The most popular shopping mall in Minneapolis (and possibly in the world) is The Mall of America, which renters will find 15 minutes outside of the downtown area. Here, renters have more than 500 stores to choose from, as well as Nickelodeon Universe (an amusement park), an aquarium, a comedy club, nightlife and casino gaming. Otherwise, Nicollet (also known as Nicollet Mall) is a mile-long shopping stretch with convenient skywalk systems connecting renters with stores such as Target, Hubert White, Nordstrom Rack, Uniquely Global and Walgreens. The North Loop and Warehouse District are also bustling areas featuring a wide array of local shops and designer boutiques, like D. NOLO, PARC, Statement Boutique, Requisite and Madewell. And, in the uptown area, renters can shop for women's designer clothing at Covered, European-style fashions at Combine, casual attire at Cal Surf and an eclectic selection of items at Leisure World Vintage.
A car is not necessary when renting in Minneapolis as Metro Transit operates more than 90 bus routes throughout the mid-sized city. In particular, Hennepin Avenue is a main road served by two main bus routes (4 and 61), which take renters directly from downtown. Another route, #11, takes renters around 13th and University avenues, where renters will find a restaurant and nightlife scene, and then continues further north to Betty Danger's Country Club. Two other important routes are routes 7 and 14, which take renters into the North Loop to see games at Target Field. Alternatively, to reach the West Bank and Cedar-Riverside area - which is where University of Minnesota and Augsburg College renters enjoy theater, music and art - simply take the Metro Transit Light Rail Blue or Green lines or bus routes 3, 7 or 22. Finally, the nearest airport to Minneapolis renters is Minneapolis-St. Paul International Airport.
Are you looking to land that one apartment near you that ticks all the boxes? Now you can browse through available RentCafe apartment listings in your area, rated and reviewed by verified residents. Comparing the size, price, amenities and location of apartments for rent near you is easier than ever. Do you feel like expanding the search beyond your neighborhood and ZIP code? Browse apartments for rent in your city and state to find the best fit, wherever you are in the U.S. Somewhere out there is the perfect apartment just waiting for you.
Whether you're looking for a studio, an apartment with one or more bedrooms, or maybe you're upgrading to a luxury apartment or need to acommodate a pet, RentCafe allows you to easily search for a rental near you based on your criteria, anywhere in the U.S. So, let's find your new home today!
RentCafe is your one-stop shop for finding a great new apartment in Minneapolis, MN. Easily search through a wide selection of apartments for rent in Minneapolis, MN, and view detailed information about available rentals including floor plans, pricing, photos, amenities, interactive maps, and thorough property descriptions. Property owners and managers are one click away, so feel free to contact them and find out all you need to know about the apartment you’re interested in. Browse Minneapolis, MN apartments with rents starting from $625 and submit your rental application today!