
The average monthly rent of apartments in Walnut Creek, CA is $2,660.
| STUDIO | $2,596+ |
| 1 BED | $2,788+ |
| 2 BEDS | Ask for Pricing |




It has been a great experience so far living at Lyric. The staff are wonderful and extremely helpful and the apartment is in a prime location, minutes away from all the downtown Walnut Creek amenities.
This property is outstanding with their professional staff and maintainance of the property, to compliment the excellent location.
| STUDIO | $1,900 |
| 1 BED | $2,320 |
| 2 BEDS | $2,595 |
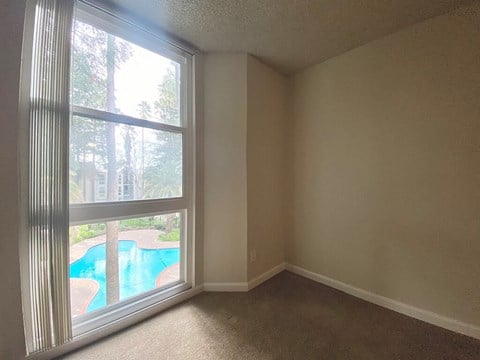
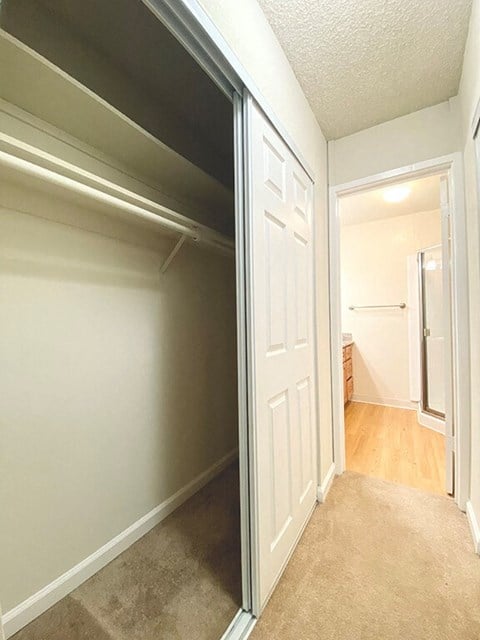
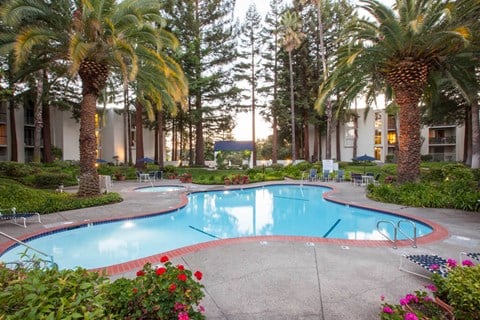
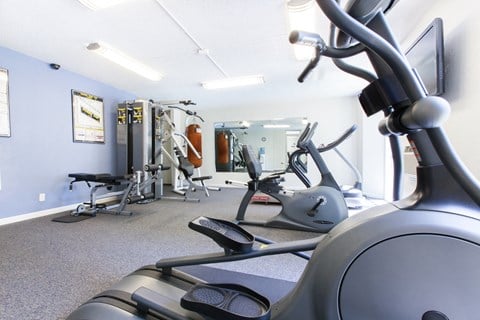
I love the community its very quiet everyone is friendly and respectful
I have lived here 8 years and I love it! Close to downtown, but quiet in the evening. We have wonderful neighbors and a terrific staff.
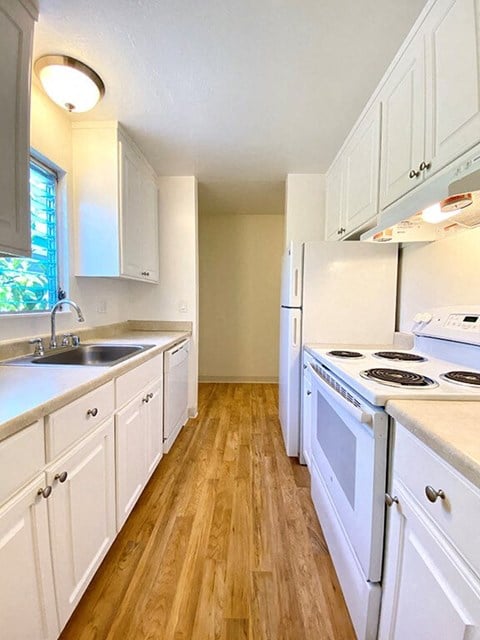


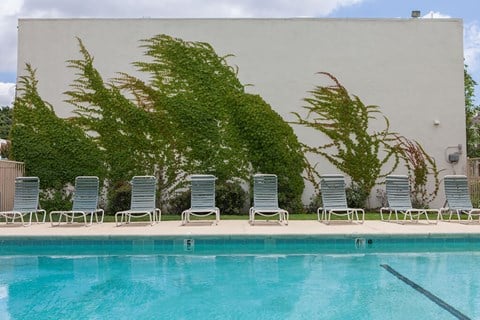
Great staff and quick response when help is requested. Grateful for the flexibility and experience during my residence here.
Been living here for more than 3 years. Excellent staff especially Raushania. She is awesome!! Maintenance is very good. Updated laundry rooms. Safety is an issue, no cameras. Smoking close to the building, people ignore the signs..
| STUDIO | $1,940+ |
| 1 BED | $1,922+ |
| 2 BEDS | $2,436+ |
| STUDIO | Ask for Pricing |
| 1 BED | Ask for Pricing |
| 2 BEDS | Ask for Pricing |
| STUDIO | $2,596+ |
| 1 BED | $2,788+ |
| 2 BEDS | Ask for Pricing |
| 1 BED | Ask for Pricing |
| 2 BEDS | $2,500+ |
| 3 BEDS | Ask for Pricing |
| 1 BED | $2,280+ |
| 2 BEDS | $2,537+ |
| STUDIO | $1,855+ |
| 1 BED | $2,016+ |
| 2 BEDS | $2,577+ |
| STUDIO | $1,900 |
| 1 BED | $2,320 |
| 2 BEDS | $2,595 |
| 1 BED | $3,025+ |
| 2 BEDS | $4,127+ |
| STUDIO | $2,018+ |
| 1 BED | $2,173+ |
| 2 BEDS | $2,489+ |
| STUDIO | Ask for Pricing |
| 1 BED | $2,549 |
| 2 BEDS | Ask for Pricing |
| STUDIO | Ask for Pricing |
| 1 BED | $2,944+ |
| 2 BEDS | $3,899 |
Rental prices in Walnut Creek, CA have decreased by 0.11% over the past year. The average rent moved from $2,663 to $2,660.
Compared to the national average rent of $1,743, the average rent in Walnut Creek, CA is $2,660.

The average monthly rent of apartments in Walnut Creek, CA is $2,660.
About 33% of apartment rents in Walnut Creek, CA range between $2,501-$3,000. Meanwhile, apartments around > $3,000 represent 20% of apartments. Around 37% of East Bay’s apartments are in the $2,001-$2,500 price range. 9% of apartments are priced between $1,501-$2,000.
The largest share of rentals in Walnut Creek, CA (37%) fall between $2,001-$2,500 per month. This suggests that most people succesfully find suitable apartments within this price.
Prices and availability in Walnut Creek, CA were last updated on 23 Nov 2025.
The best apartments in Walnut Creek, CA are: Lyric, Castlewood Apartments, Diablo Pointe Apartments, The Retreat at Walnut Creek and CREEKSIDE TERRACE.
The average rent in Walnut Creek, CA is $2,708.
The price range for a studio apartment in Walnut Creek, CA is between $1,850 and $4,991.
The price range for a 1-bedroom apartment in Walnut Creek, CA is between $1,487 and $7,176.
The price range for a 2-bedroom apartment in Walnut Creek, CA is between $1,046 and $9,083.
The price range for a 3-bedroom apartment in Walnut Creek, CA is between $2,431 and $5,700.
In Walnut Creek 36% of the housing is rented out compared to 64% of homes are owned, according to the most recent Census Bureau estimates. 33% of Walnut Creek’s apartments are found in large buildings of 50 units or more, 53% are located in smaller apartment complexes with less than 50 units, and 14% are single-family rentals.
The average age of rental buildings in Walnut Creek is 34 years old, with 33% being newer apartment buildings completed since 2000. The average height of apartment buildings in the city is 4 stories, of which 91% are garden-style apartment communities, 23% are mid-sized buildings, and none are high-rises. These characteristics describe large-scale apartment communities of 50 apartments or more.
Rental apartments in Walnut Creek come in a range of sizes and floorplans. Studio apartments represent 8% of units for rent, ideal for singles, renters on a budget and people who value central locations more than space. Rentals with 1-bedroom floorplans make up 53% of the total apartments in the city, while 2-bedroom floorplans represent around 38% of all rentals in Walnut Creek. The rest are larger floorplans with 3 bedrooms or more, typically preferred by families, larger households or roommates sharing space.
Walnut Creek is strategically located in the East Bay region of the San Francisco Bay Area in California, approximately 16 miles east of Oakland. This proximity makes it an appealing option for renters looking for a suburban lifestyle while maintaining easy access to major urban centers. The local economy is mainly supported by sectors such as healthcare, retail, and professional services, attracting a diverse workforce.
The city boasts extensive recreational areas such as Heather Farm Park, which features a natural pond, several sports fields, and a community center. For those interested in hiking and outdoor activities, the nearby Shell Ridge Open Space offers numerous trails and stunning views of the Diablo Valley. Walnut Creek is also known for its cultural vibrancy, with the Lesher Center for the Arts providing a hub for local theatre productions and art exhibitions.
Walnut Creek's historical downtown area is characterized by charming buildings and local landmarks, reflecting its rich heritage. The city also offers a variety of dining options, from upscale restaurants to casual eateries, with cuisines ranging from traditional American to international flavors. Educational opportunities are well-supported within the Walnut Creek School District, known for its strong academic programs.
The rental market in Walnut Creek features a diverse range of options, from modern apartments in downtown to single-family homes in quieter neighborhoods like Saranap and Parkmead. Architectural styles vary, with a mix of contemporary high-rises downtown and more traditional homes in suburban areas. Many neighborhoods are conveniently located near cultural institutions like the Walnut Creek Library and are well-connected by public transport options.
Typical rental properties include one to three-bedroom configurations, catering to different demographics such as young professionals preferring the urban lifestyle of the downtown area or families seeking the spacious, more residential settings of Northgate or Bancroft.

Walnut Creek offers an impressive shopping experience with major centers like Broadway Plaza, which hosts high-end brands and boutiques alongside dining and entertainment facilities. The downtown area is renowned for its shopping district, offering a blend of luxury brands and independent retailers, providing a unique shopping experience.
For everyday needs, residents have access to several grocery stores, including national chains and local markets like Diablo Foods. The city also promotes local artisans and crafters in markets and specialty stores throughout the area.
Walnut Creek is served by an efficient public transportation network, including buses and the Bay Area Rapid Transit (BART) system, which provides convenient access to San Francisco and other major cities. The BART station in Walnut Creek is centrally located, making it a popular choice for commuters. The city also offers a free shuttle service in the downtown area, enhancing the ease of movement for shoppers and professionals.
Additionally, Walnut Creek is accessible via major highways and roads, with nearby airports such as Oakland International Airport providing regional and international connectivity. This comprehensive transportation infrastructure supports both daily commutes and broader travel needs efficiently.
Are you looking to land that one apartment near you that ticks all the boxes? Now you can browse through available RentCafe apartment listings in your area, rated and reviewed by verified residents. Comparing the size, price, amenities and location of apartments for rent near you is easier than ever. Do you feel like expanding the search beyond your neighborhood and ZIP code? Browse apartments for rent in your city and state to find the best fit, wherever you are in the U.S. Somewhere out there is the perfect apartment just waiting for you.
Whether you're looking for a studio, an apartment with one or more bedrooms, or maybe you're upgrading to a luxury apartment or need to acommodate a pet, RentCafe allows you to easily search for a rental near you based on your criteria, anywhere in the U.S. So, let's find your new home today!
RentCafe is your one-stop shop for finding a great new apartment in Walnut Creek, CA. Easily search through a wide selection of apartments for rent in Walnut Creek, CA, and view detailed information about available rentals including floor plans, pricing, photos, amenities, interactive maps, and thorough property descriptions. Property owners and managers are one click away, so feel free to contact them and find out all you need to know about the apartment you’re interested in. Browse Walnut Creek, CA apartments with rents starting from $1,046 and submit your rental application today!