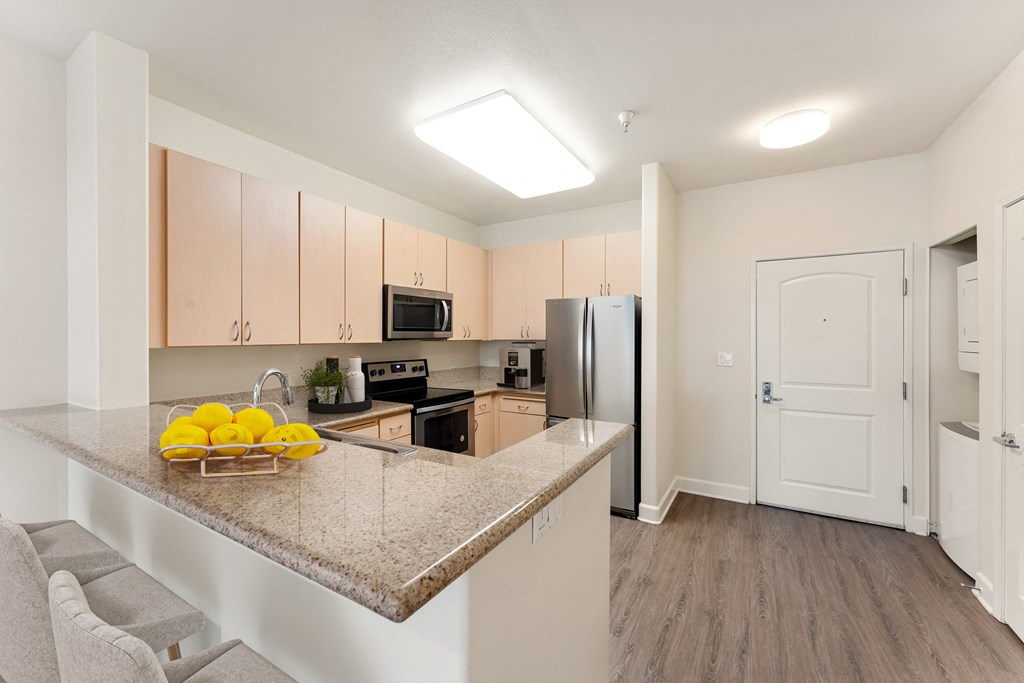


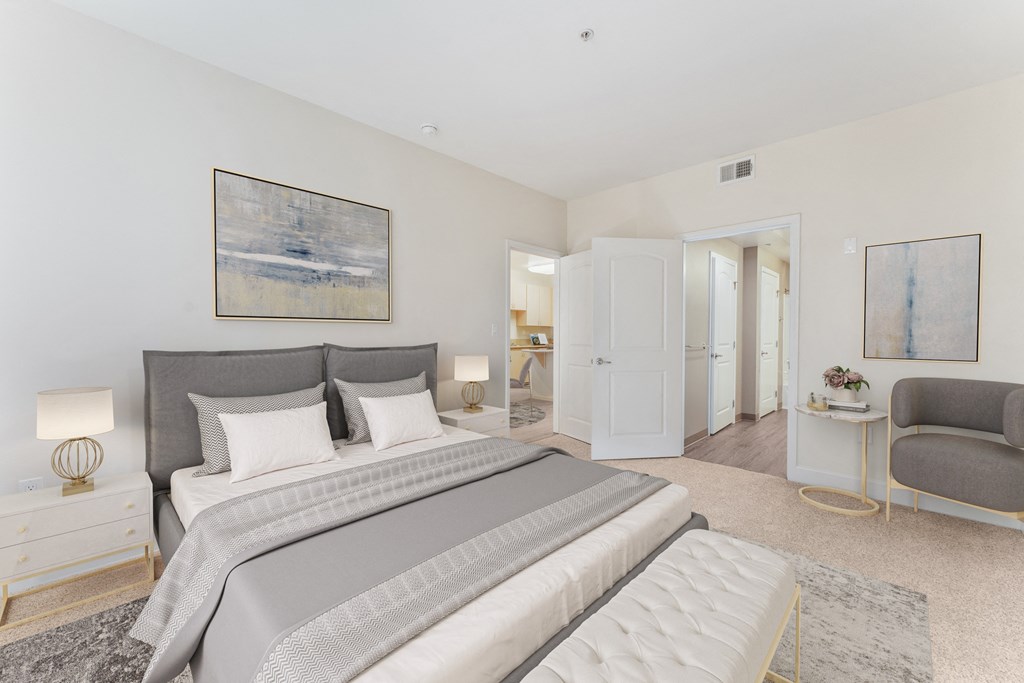 Photos
Photos
- 1-2 Beds
- 1-2 Baths
Floorplans
- 1 Bed
- 1 Bath
- 759 Sqft
- 2 Beds
- 2 Baths
- 1,028 Sqft
- 1 Bed
- 1.5 Baths
- 749 Sqft
- 2 Beds
- 2 Baths
- 1,080 Sqft
- 1 Bed
- 1 Bath
- 832 Sqft
- 1 Bed
- 1.5 Baths
- 791 Sqft
- 1 Bed
- 1.5 Baths
- 890 Sqft
- 2 Beds
- 2 Baths
- 1,088 Sqft
Estimated Fees
-
Security Deposit: $500 - $600
-
Application Fees: $35
-
There may be additional unit-specific fees. Please select a unit and move-in date here.
-
Security Pet Deposit $500
-
Monthly Pet Rent $50
-
Pet Limit 2 allowed. No weight limit. Breed restrictions apply. For more information, Please call our leasing office. We Love Pets! Please review our Pet Policy. Lease holders and applicable occupants are required to complete a Pet Screening Profile. Pet Deposit and Fees: Pet Deposit of $500 per unit, applicable at move in. $50 per unit for pet rent monthly.Show more
-
Security Pet Deposit $500
-
Monthly Pet Rent $50
-
Security Pet Deposit $500
-
Monthly Pet Rent $50
The fees are estimates and actual amounts may vary. Pricing and availability are subject to change. For details, contact the property.
1 and 2 Bedroom Apartments With several options available, our variety of floorplans offer plenty of room to grow. *Should your move in date exceed 7 days from the apartment available date, an increased rental rate and holding deposit will apply. Our goal is to help you plan your budget with ease, enhancing your rental home experience. Prices shown are base rent. To help budget your monthly fixed costs, add your base rent to the Essentials and any Personalized Add-Ons you will be selecting from the list of potential fees which can be found at the bottom of the page. **Lease terms vary by unit, please contact the leasing office for more information. *Pricing and availability are subject to change. Rent is based on monthly frequency. Additional fees may apply, such as but not limited to package delivery, trash, water, amenities, etc. **Floor plans are artist’s rendering. All dimensions are approximate. Actual product and specifications may vary in dimension or detail. Not all features are available in every apartment. Prices and availability are subject to change. Please see a representative for details.
Why Renters Love It Here
Average Utility Costs in California
Prices in the Area
| This Community | Overlook | Walnut Creek, CA | |
|---|---|---|---|
| 1 Bed1 Bedroom | $2,598 - $4,663 | $2,099 - $4,939 | $1,487 - $7,176 |
| 2 Beds2 Bedrooms | $3,759 - $5,824 | $2,482 - $6,289 | $1,046 - $16,750 |
Location
Commute calculator powered by Walk Score® Travel Time
- North Civic Drive & Parkside Drive 0.35 mi
- Pringle Avenue & North Main Street 0.39 mi
- North Civic Drive & Deodora Way 0.39 mi
- North Civic Drive & Pine Street 0.42 mi
- North Civic Drive & Walden Road 0.47 mi
- North Civic Drive & Brio Drive 0.51 mi

Contact Information
- Monday-Friday 9:00AM-6:00PM
- Saturday 10:00AM-5:00PM
Prices and availability for this property were last updated 1 day ago.
The following floorplans are available: 1-bedroom apartments from $2,598 and 2-bedrooms apartments from $3,759.
The most popular nearby apartments are: The Windsor, Lyric, Diablo Pointe Apartments and 15Fifty5.
Currently, The Windsor has 4 available units.
The Windsor is located in the Overlook neighborhood.
- Monday-Friday 9:00AM-6:00PM
- Saturday 10:00AM-5:00PM
- Walnut Creek Apartments
- Walnut Creek Studio Apartments
- Walnut Creek 1 Bedroom Apartments
- Walnut Creek 2 Bedroom Apartments
- Walnut Creek 3 Bedroom Apartments
- Walnut Creek 4 Bedroom Apartments
- Walnut Creek Pet Friendly Apartments
- Walnut Creek Short Term Rentals
- Walnut Creek Luxury Apartments
- Walnut Creek Cheap Apartments
- Apartments in Alameda
- Apartments in Antioch
- Apartments in Berkeley
- Apartments in Castro Valley
- Apartments in Concord
- Apartments in Danville
- Apartments in Dublin
- Apartments in East Bay
- Apartments in Emeryville
- Apartments in Hayward
- Apartments in Martinez
- Apartments in Oakland
- Apartments in Pittsburg
- Apartments in Pleasanton
- Apartments in Richmond
- Apartments in San Leandro
- Apartments in San Pablo
- Apartments in San Ramon
- Apartments in Suisun City
- Apartments in Vallejo


.jpg?width=1024&quality=90)










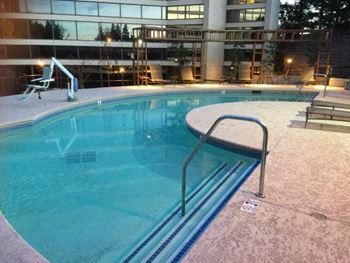
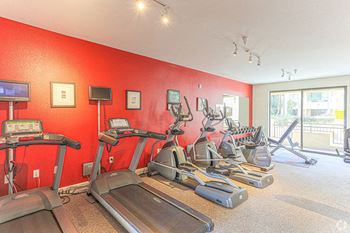
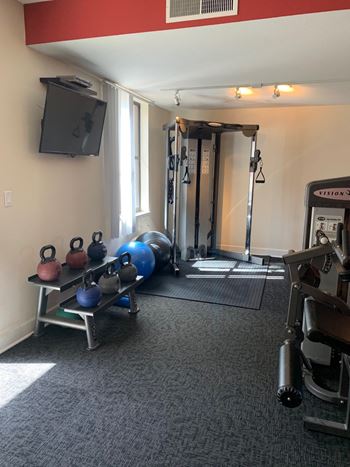
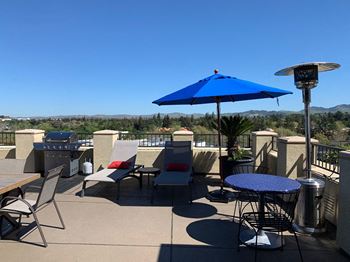
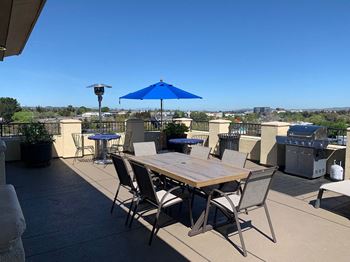
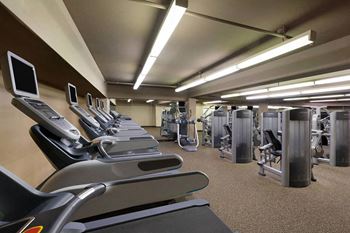
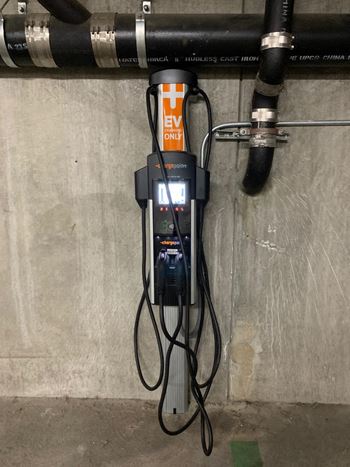
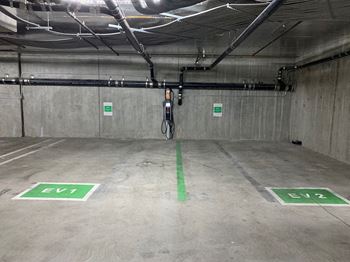

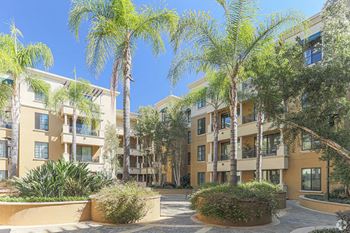
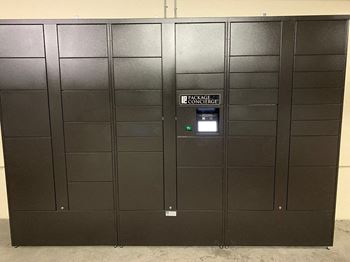








&cropxunits=200&cropyunits=44&width=75&quality=90)



