
The average monthly rent of apartments in Chicago, IL is $2,432.
| STUDIO | $2,470+ |
| 1 BED | $2,185+ |
| 2 BEDS | $3,529+ |
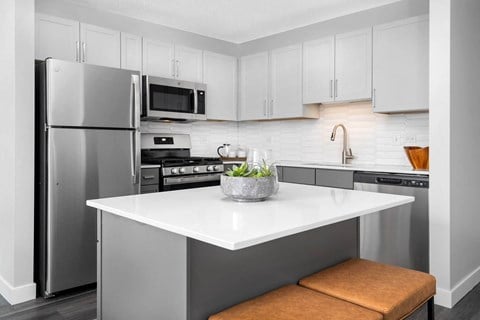
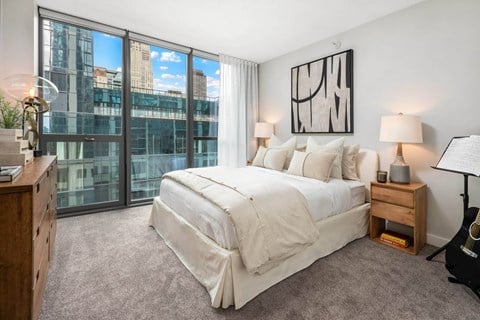
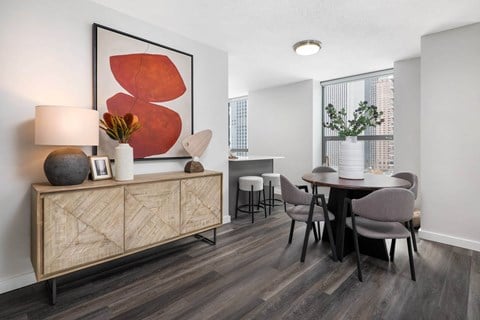
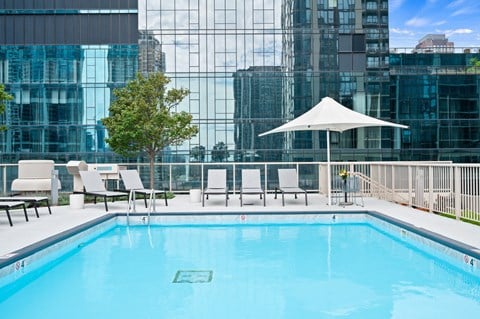
Choose to live your best life at Shoreham & Tides! Our magnificent high-rise studio, one and two bedroom apartments in Lakeshore East, Chicago, allow you to reside in comfort and sophistication while exploring the unique and dynamic culture of Lakeshore East. Superior amenities, resort inspired services, and a well-connected address allow you to indulge in all the urban conveniences you want without giving up on the peace and quiet you deserve. Offering a selection of luxury Chicago apartments for rent, Shoreham & Tides gives residents an upscale experience in the best community in the area. Discover a treasure trove of leisure areas including 16th floor pool, game & club room, and fitness center. A high-end lifestyle lets your true self shine inside these luxury apartments where glass paneled balconies, full size washer and dryer, and granite islands are all a given. We are pet friendly, so your four-legged friends are going to love living here too! And, we’re located near Lakeshore East dog park.Shoreham & Tides is ideally located near Wacker Drive and Columbus Drive, allowing you to reach some of the area’s best destinations within minutes including The Chicago Theatre, Navy Pier, Riverwalk and Lakeshore Trail, while the city’s thriving downtown is nearby.As a resident of our Chicago luxury apartments stunning landscapes, thoughtful amenities, and extraordinary services will make each day a delight. Take a look at our photo gallery and schedule your appointment or drop by and visit us for your personal tour today!
| STUDIO | $382+ |
| 1 BED | $1,310 |
| 2 BEDS | Ask for Pricing |




Sheridan Park affordable apartments for rent in Chicago, IL, offers affordable rates, practical amenities and a convenient location. Whether you want to relax, exercise, or explore the surroundings, you'll find everything you need and more inside our community. Outside of our welcoming community, you'll enjoy easy access to public transportation and a rich variety of shopping, dining and recreation. Sheridan Park sets the standard for affordable living in Chicago, Illinois. When you select one of our studio, 1, or 2-bedroom affordable apartments, you get a place to proudly call home. Each one of our floor plans has been thoughtfully designed and is fully equipped with hardwood flooring, mirrored closet doors and spacious layouts. To complete your experience, our community offers an on-site laundry, Business center and Elevator, as well as an attentive management and maintenance team happy to assist you. Sheridan Park is part of Chicago's affordable housing program. Applicants must meet eligibility requirements to qualify. Apply today to see if you qualify for this affordable housing opportunity.
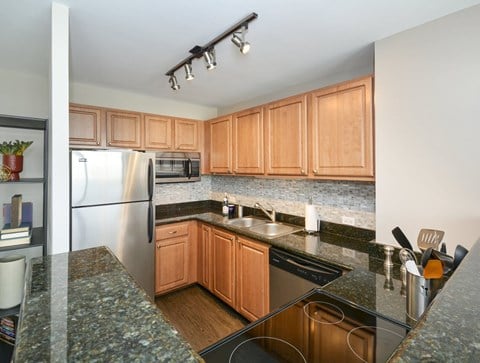
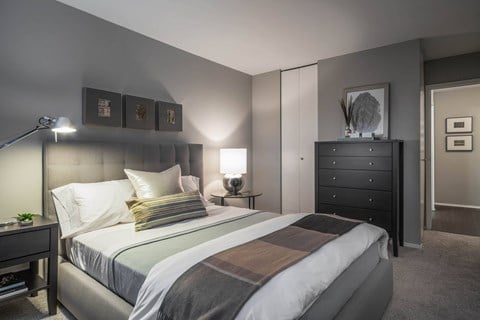
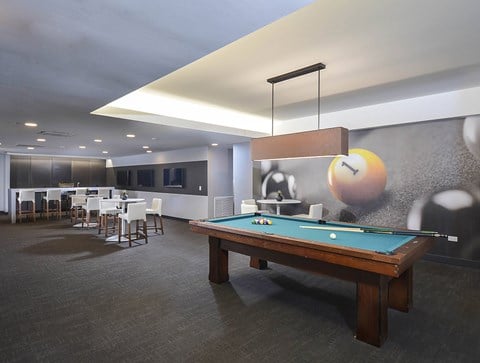
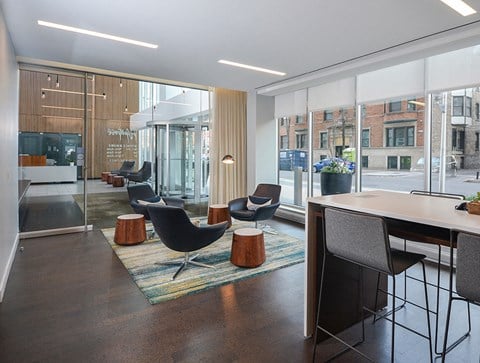
Enjoy life in the Windy City at The Montrose Apartments. We deliver a wide range of studio, one, and two-bedroom residences covering between 520 and 1,025 square feet. Inside, you will have everything needed for an upscale experience. These Uptown Chicago apartments deliver bright quarters thanks to the floor-to-ceiling windows, modern kitchens, and walk-in closets. Plus, select residences even provide washer/dryer sets, lake and city views, as well as patios/balconies. Ready to choose your favorite? Go to our Floor Plans page and make your selection! Become a part of our pet-friendly community and gain access to all the exclusive amenities that will change your definition of comfort and leisure. From a brand-new fitness center to a resort-style swimming pool and a welcoming resident lounge with a billiards room, every shared space is designed to enhance your every day.Nestled in the Uptown neighborhood, The Montrose presents an unparalleled opportunity to live the lifestyle you’ve always desired. With convenient access to Route 41 and Irving Park Rd, the vibrant shopping, dining, and entertainment scenes of Downtown Chicago are within easy reach. Escape to Lincolnwood Town Center or spend time exploring Montrose Beach, knowing that rest and relaxation await you at home.Our Chicago apartments blend style with comfort. Beyond the beautifully designed interiors, perfectly curated living spaces, and contemporary fixtures, our charming landscaping and community spaces are ideal for hosting gatherings with friends and family.Words can only you take you so far, so stop by or give us a call today to schedule your personal tour of our irresistible Chicago, IL, apartments!

2560.png?width=480&quality=90)

Soar above the ordinary at Presidential Towers Apartments! Your future home in the clouds of Chicago greets you with high-end architecture, skyline views, and media lounges. Besides, you’ll enjoy an unparalleled location with on-site dining, swift access to major expressways, and proximity to the River Walk, Willis Tower, and Fulton Market District. The story of our West Loop apartments has only just begun. The next chapter is all about interior design. Expect studio, convertible, one, and two-bedroom residences, a range of 471 to 1,101 square feet, and convenient features like cultured marble vanities, upgraded kitchens, and digital cable and HDTV packages. Add in Lake Michigan, UIC, or Rush Hospital, and our Downtown Chicago apartments become the obvious choice.
| STUDIO | $2,180+ |
| 1 BED | $2,400+ |
| 2 BEDS | $3,845+ |
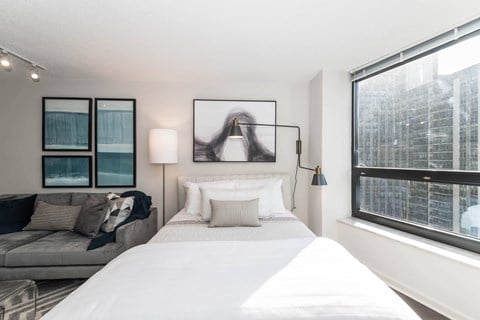
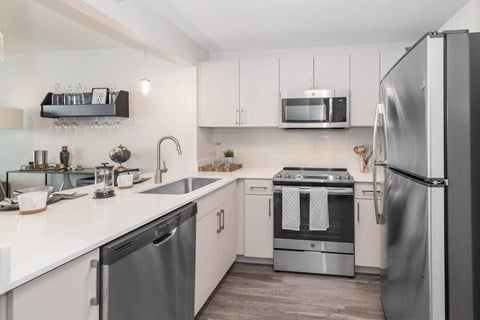
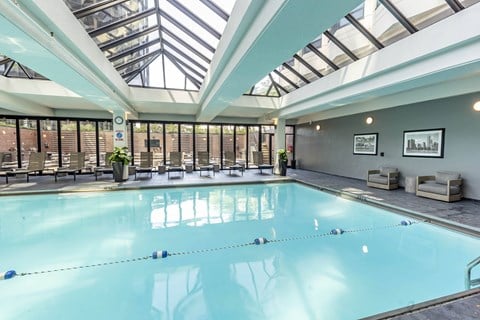
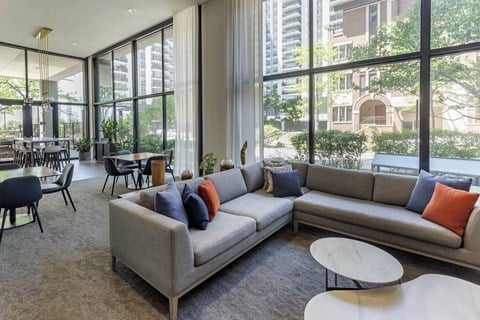
Live the big city dream with North Harbor Tower Apartments. With a premium location in The Windy City, our community delivers beautiful lake and skyline vistas as well as elegant interiors. Our North Side Chicago apartments come with one, two, and three bedrooms, and even studio layouts are part of the package. Ranging between 465 to 1,785 square feet, these residences boast wraparound windows that let in plenty of natural light, high ceilings for an airy feel, and large closets so you can neatly organize your outfits. Certain abodes also have in-unit washer/dryer sets, hardwood floors, and upgraded kitchens. Come see everything on a tour — get in touch today to organize one!
| STUDIO | $2,145+ |
| 1 BED | $2,320+ |
| 2 BEDS | $3,359+ |
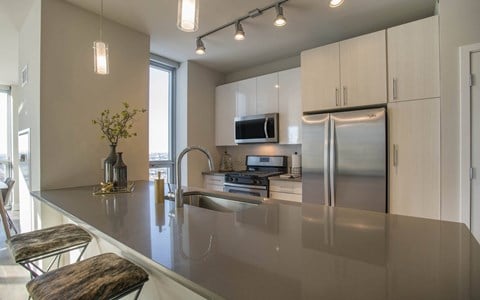
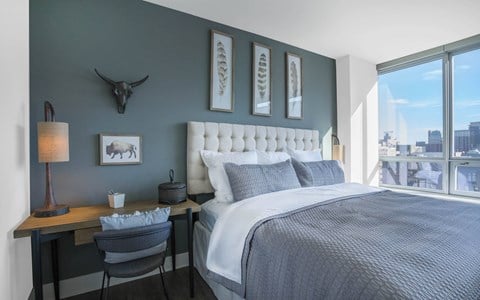
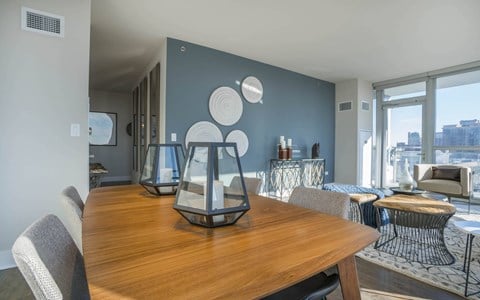
.jpg?width=480&quality=90)
The Elle Apartments is the definition of urban luxury. At first glance, it’s all about our location right next to Grant Park and Soldier Field, where these South Loop apartments offer a living experience that’s second to none. Look closer at our vibrant community and you’ll discover a collection of top-tier amenities, from a modern coworking hub and a multi-screen theater to an expansive outdoor lawn. And the most exciting of it all? Sweeping skyline and Lake Michigan views are a given. Seeing Chicago’s finest spots from above is special – but imagine living in a walker’s paradise, with downtown, the Art Institute, and Roosevelt Collection Shops at your fingertips. Since our neighborhood has a perfect transit score, commutes are swift. The Chicago Trading Company and Sterling Trading Tech are on the same street, while UI Health and the University of Chicago are a short ride from the nearby LaSalle Station. Experience the best of South Loop, Chicago – join our apartments today!
| 1 BED | Ask for Pricing |
| 2 BEDS | $3,799 |
| 3 BEDS | $5,221+ |



I've lived her for 5-months. Has been great so far. Only complaint is sometimes people leave trash in the building after the weekend.




| 1 BED | $2,375 |
| 2 BEDS | $3,050 |
| 3 BEDS | Ask for Pricing |
| STUDIO | $1,298+ |
| 1 BED | $1,528+ |
| 2 BEDS | $2,848+ |
| STUDIO | Ask for Pricing |
| 1 BED | Ask for Pricing |
| 2 BEDS | Ask for Pricing |
| STUDIO | $2,470+ |
| 1 BED | $2,185+ |
| 2 BEDS | $3,529+ |
| STUDIO | $1,328+ |
| 1 BED | Ask for Pricing |
| 2 BEDS | Ask for Pricing |
| STUDIO | Ask for Pricing |
| 1 BED | $1,387+ |
| 2 BEDS | $1,844+ |
| STUDIO | $1,037+ |
| 1 BED | $1,391+ |
| 2 BEDS | Ask for Pricing |
| STUDIO | $382+ |
| 1 BED | $1,310 |
| 2 BEDS | Ask for Pricing |
| STUDIO | $1,030+ |
| 1 BED | $1,217+ |
| 2 BEDS | $1,831+ |
| STUDIO | Ask for Pricing |
| 1 BED | $1,360+ |
| 2 BEDS | $1,890+ |
| STUDIO | $1,149+ |
| 1 BED | $1,313+ |
| 2 BEDS | $1,544+ |
| STUDIO | $1,095+ |
| 1 BED | $1,204+ |
| 2 BEDS | Ask for Pricing |
Compared to the national average rent of $1,743, the average rent in Chicago, IL is $2,432.

The average monthly rent of apartments in Chicago, IL is $2,432.
About 19% of apartment rents in Chicago, IL range between $1,501-$2,000. Meanwhile, apartments around $2,001-$2,500 represent 20% of apartments. Around 18% of Chicago’s apartments are in the $1,001-$1,500 price range. 3% of apartments are priced ≤ $1000. A share of 17% of apartment rentals in Chicago are in the $2,501-$3,000 range. There are 22% of apartment rentals in Chicago in the > $3,000 range.
The largest share of rentals in Chicago, IL (22%) fall between $3,000- per month. This suggests that most people succesfully find suitable apartments within this price.
Prices and availability in Chicago, IL were last updated on 26 Nov 2025.
The best apartments in Chicago, IL are: The Montrose, Presidential Towers, North Harbor Tower, Shoreham and Tides and The Elle Apartments.
The average rent in Chicago, IL is $2,331.
The price range for a studio apartment in Chicago, IL is between $300 and $20,000.
The price range for a 1-bedroom apartment in Chicago, IL is between $226 and $20,000.
The price range for a 2-bedroom apartment in Chicago, IL is between $382 and $20,000.
The price range for a 3-bedroom apartment in Chicago, IL is between $800 and $29,872.
In Chicago, 54% of the residents are renting compared to 46% owning a home, according to data from the U.S. Census Bureau. Large-scale apartment buildings with more than 50 units represent 26% of Chicago’s rentals, 67% are small-scale complexes with under 50 units, and 6% are single-family rentals.
The average age of rental buildings in Chicago is 40 years old, with 45% being newer apartment buildings completed since 2000. The average height of apartment buildings in the city is 19 stories, of which 22% are garden-style apartment communities, 27% are mid-sized buildings, and 59% are high-rises. These characteristics describe large-scale apartment communities of 50 apartments or more.
Studio apartments in Chicago are around 22% of rentals, while 1-bedroom floor plans represent 51% of the total stock. For those in search of larger rentals, 2-bedroom floorplans make up 20% of all rentals. More generous apartments with 3 bedrooms or more are also available in this city for those in search of more space.
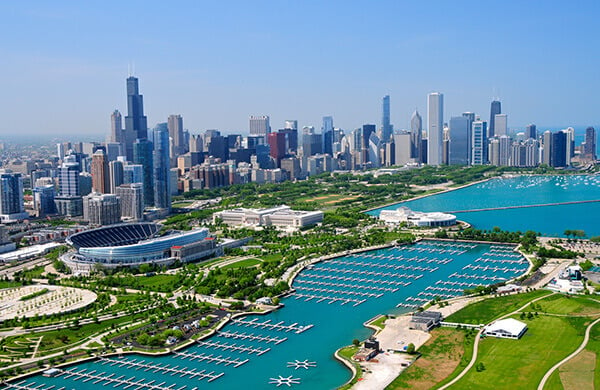
Curling the picturesque shores of Lake Michigan in northeast Illinois right up to the Indiana border is Chicago, the third-largest city in the country. Renters in Chicago are 100 miles south of Milwaukee, Wis.; 185 miles northwest of Indianapolis; and 200 miles north of Springfield, Ill. Home to dozens of parades, festivals, and beaches - as well as the Cubs, White Sox, Bulls and Bears - renting in Chicago guarantees endlessly exhilarating experiences every day. Additionally, rentals in Chicago are near hundreds of theaters and live music venues, in addition to an explosion of incredible restaurants. While deep dish pizza, Italian beef sandwiches and hot dogs are timeless Chicago treats, renters also recommend upscale dining at Brass Heart or Demetra Ethiopian Cuisine, as well as dessert at Lickity Split. The District of Chicago Public Schools provides renters with public education services.
The Windy City also prides itself on its world-class museums, including the Art Institute of Chicago, the Field Museum, and the Museum of Science and Industry. With a variety of exhibits and interactive experiences, these institutions cater to curious minds of all ages. And for those seeking a touch of nature amidst the urban landscape, the Chicago Botanic Garden and the Lincoln Park Zoo provide a welcome respite.
There are more than 100 neighborhoods to choose from when renting in Chicago. First, The Loop is an upscale neighborhood that's popular with professional renters because there are high-rise luxury apartments close to dining, transportation, shopping and entertainment options. Or, for easy access to boutique shopping and the downtown area, shop-savvy renters choose West Loop. Meanwhile, River North (located north of The Loop) has a mix of high-rise apartments and historic loft houses for rent. Notably, the most expensive apartments for rent in Chicago tend to be in The Loop and along The Magnificent Mile (a shopping hotspot), while more affordable Chicago rentals can be found in uptown and Near North Side. High-rise apartments for rent in Chicago have pools, fitness centers and security. The luxury apartments for rent also have granite countertops, stainless steel appliances and bathrooms that can feel like a spa.

Renters know that Chicago's shopping scene is downright incredible, starting with independent stores in uptown, like The Vintage Garage, Lillstreet Art Center and strange collectibles found at Woolly Mammoth. Otherwise, State Street - especially from Lake Street to Jackson Boulevard - is where renters will find department stores, such as Anthropologie, Banana Republic Factory and Sephora. Similarly, Block 37 on State Street has a giant historical Macy's store; rare beauty supplies at Palmer House Hilton Hotel; and department stores, like T.J.Maxx, Nordstrom, Express, Target and more. However, bordered by the Michigan Avenue Bridge and Oak Street, "The Magnificent Mile" is where renters will stumble upon Nordstrom; Marshalls; Bloomingdale's; more malls; and luxury brands, such as Coach and Bulgari. Or, for boutique shopping, renters go to the neighborhoods of Andersonville, Hyde Park, Lincoln Park, Pilsen and Bucktown. Renters near Oak Street are also close to boutiques, jewelry designers and top fashion brands.
Chicago's public transportation system, operated by the Chicago Transit Authority, is the nation's second-largest. Here, the Red Line takes renters from Howard to 95th & Dan Ryan, while the Blue Line makes a downtown connection between Chicago-O'Hare Airport and Forest Park; the Brown Line takes renters from Kimball to downtown; the Green Line is a downtown route that takes renters from Forest Park to 63rd Street; the Orange Line takes renters to Midway Airport and the Southwest Side, while the Purple Line takes renters from Linden to Howard; the Pink Line takes renters from 54th/Cermak to the downtown Loop; and the Yellow Line ("Skokie Swift") takes renters between Dempster-Skokie and Howard. Alternatively, Metra trains from Union Station and Ogilvie Transportation Center provide renters with easy access to the Chicago Riverwalk. Various boat and kayak tours are also available. Finally, there are also more than 13,000 bike racks for public use, and Chicago's airports are O'Hare International and Midway International.
Are you looking to land that one apartment near you that ticks all the boxes? Now you can browse through available RentCafe apartment listings in your area, rated and reviewed by verified residents. Comparing the size, price, amenities and location of apartments for rent near you is easier than ever. Do you feel like expanding the search beyond your neighborhood and ZIP code? Browse apartments for rent in your city and state to find the best fit, wherever you are in the U.S. Somewhere out there is the perfect apartment just waiting for you.
Whether you're looking for a studio, an apartment with one or more bedrooms, or maybe you're upgrading to a luxury apartment or need to acommodate a pet, RentCafe allows you to easily search for a rental near you based on your criteria, anywhere in the U.S. So, let's find your new home today!
RentCafe is your one-stop shop for finding a great new apartment in Chicago, IL. Easily search through a wide selection of apartments for rent in Chicago, IL, and view detailed information about available rentals including floor plans, pricing, photos, amenities, interactive maps, and thorough property descriptions. Property owners and managers are one click away, so feel free to contact them and find out all you need to know about the apartment you’re interested in. Browse Chicago, IL apartments with rents starting from $382 and submit your rental application today!