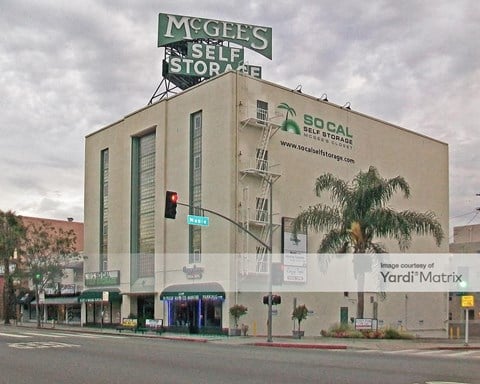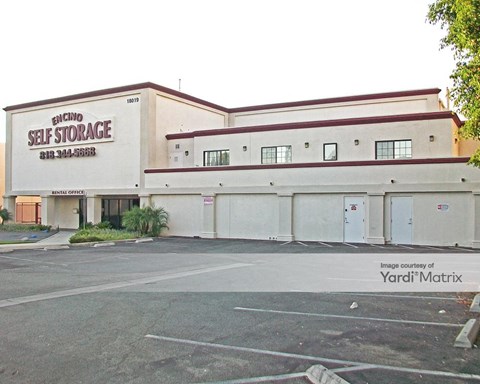



 Photos
Photos
From $12,750
- 5 Beds
- 6 Baths
Floorplans
16679 Calneva Drive
- 5 Beds
- 6 Baths
- 4,480 Sqft
Estimated Fees
-
Security Deposit: $14,750
-
Cats allowed. Dogs allowed. Large,Small.
The fees are estimates and actual amounts may vary. Pricing and availability are subject to change. For details, contact the property.
Contact This Property
Request a private tour of this rental
Contact property to ask more details
Lease terms:
$14,750 fully furnished.
or
$12,750 unfurnished.
Preference given to furnished applicants.
——————-
4500 sq ft home, 5 bedroom, 5.5 baths, pool on a half acre lot.
Inside highlights: 5 bedrooms (2 master suites, office, gym and guest room). 5 1/2 baths, open floor plan, vaulted ceilings, Italian stone floors, Viking appliances, jacuzzi bathtubs, sauna, large walk-in closets, fully equipped gym.
Outside highlights: attached 2 car finished garage with additional 2 parking spaces inside gated carport, ultra private back yard, pebbletec salt water pool/spa, play area and fire table.
Lanai school district. Multiple private schools within minutes.
_________________________
Welcome to this stunning Tuscan villa estate, perfectly perched in the hills of Encino. Fully fenced and gated with an ultra private backyard.
Highlighted by its grand open floor plan, vaulted ceilings, luxurious Italian stone flooring and tile throughout with gleaming cherry hardwood floors in all bedrooms.
Anchoring the home is the amazing and huge chef's kitchen with oversized center island, massive breakfast bar, casual dining area and elegant custom oak cabinetry. Outfitted with top-of-the-line Viking and Sub-Zero appliances that include dual ovens, built-in refrigeration, microwave, center cooktop with griddle and indoor BBQ as well as a central entertainers bar with wine fridge.
Kitchen is part of an open floor plan attaching to the extra large living room featuring a state of the art entertainment system. Also part of the open floor plan is the casual dining area and formal dining room.
There is a separate formal living room featuring a stunning marble gas fireplace, skylights and luxurious seating throughout.
Relax in the enormous 1st floor master suite with cal king bed, gas fireplace, sitting area and direct backyard access. Huge en-suite bathroom features a luxurious spa styled bath with jetted tub, Italian stone shower with 3 shower heads, his/hers sinks, infrared sauna and custom walk-in closet.
A second huge master suite is upstairs with a cal king bed, separate sitting area with a sectional sofa, 75" tv, PS5 and sound system. The en-suite luxury bathroom features Italian stone, a rain head shower, huge jacuzzi tub and large walk-in closet.
Three other bedrooms are being used as an executive office, fully equipped professional gym and child's room.
Step out and decompress in the amazing and ultra private rear yard with serene entertainer's patio, sparkling salt water pool and hot tub. Pool area features all new pool equipment, pool fence (removable if desired), sun loungers and cascading waterfalls. Mature hillside landscaping and custom lighting throughout plus a manicured play area, ample outdoor furniture, and a fire table with gas line.
The gated electric driveway features a stone tiled motor court and multiple outdoor parking spaces. Plus there is a fully finished 2 car attached garage with Italian stone floors, tons of storage and an extra large safe.
Located within the Lanai School District and minutes from a variety of the finest private schools in LA. Set high in the hills, yet just 5 minutes from all major freeways and Ventura blvd. Westside access is just a few miles away as is easy access to the beach and all of LA,s attractions. This home averages 10 degrees cooler than the valley as it is just a few blocks from Bel Air.
Additional highlights:
1. Open floor plan links entry room, kitchen, two dining areas and living room.
2. Viking and subzero appliances, huge chef's kitchen and indoor bbq.
3. Vaulted ceilings and ceiling fans throughout. 4. Five bedrooms include: two separate master suites on separate floors, fully equipped professional gym, executive office and child's room. Four of the five bedrooms have walk-in closets and en-suite bathrooms.
5. Three zone high efficiency hvac system. 6. High end entertainment system in living room. 85" tv and 7.1 theater sound system. 7. Luxurious an
View more
Request your own private tour
Average Utility Costs in California
$155
$58
$114
$57
$59
$30
Location
Points of interest powered by OpenStreetMap
Loading
Calculate commute by driving, cycling or walking, where available.
Commute calculator powered by Walk Score® Travel Time
Commute calculator powered by Walk Score® Travel Time
/100
Car-Dependent
/100
Somewhat Bikeable
- Sepulveda & Skirball Center 1.24 mi
- Sepulveda & Skirball Center 1.32 mi
- Ventura & Balboa 1.54 mi
- Balboa & Ventura 1.54 mi
- Balboa & Moorpark 1.63 mi
- Sepulveda & Mountaingate 1.72 mi

Points of interest powered by OpenStreetMap
Points of interest powered by OpenStreetMap
Points of interest powered by OpenStreetMap
Contact Information
Prices and availability for this property were last updated Today.
The most popular nearby apartments are: 16679 Calneva Drive, Westwood Executive House - 424 Kelton Ave., 3709 JASMINE AVE (j3709) and 9925-9933 ROBBINS DRIVE (robb).
16679 Calneva Drive is located in the San Fernando Valley neighborhood.
- Los Angeles Apartments
- Los Angeles Studio Apartments
- Los Angeles 1 Bedroom Apartments
- Los Angeles 2 Bedroom Apartments
- Los Angeles 3 Bedroom Apartments
- Los Angeles 4 Bedroom Apartments
- Los Angeles Pet Friendly Apartments
- Los Angeles Furnished Apartments
- Los Angeles Utilities Included Apartments
- Los Angeles Apartments with Garages
- Los Angeles Short Term Rentals
- Los Angeles Luxury Apartments
- Los Angeles Cheap Apartments
- Apartments in Arcadia
- Apartments in Beverly Hills
- Apartments in Burbank
- Apartments in Compton
- Apartments in Culver City
- Apartments in Downey
- Apartments in El Segundo
- Apartments in Gardena
- Apartments in Glendale
- Apartments in Hawthorne
- Apartments in Hermosa Beach
- Apartments in Huntington Park
- Apartments in Inglewood
- Apartments in Pasadena
- Apartments in Redondo Beach
- Apartments in Santa Clarita
- Apartments in Santa Monica
- Apartments in Simi Valley
- Apartments in Torrance
- Apartments in West Hollywood
- Apartments in Downtown Los Angeles
- Apartments in Hollywood
- Apartments in Koreatown
- Apartments in North Hollywood
- Apartments in Northridge
- Apartments in Playa Vista
- Apartments in Sherman Oaks
- Apartments in Studio City
- Apartments in Westwood
- Apartments in Woodland Hills








































