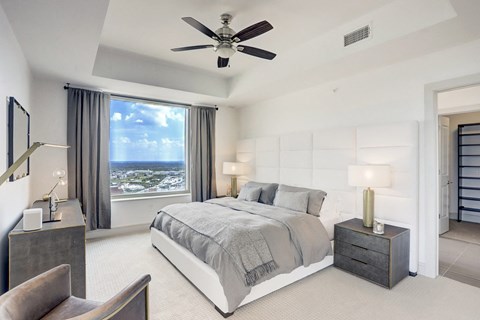
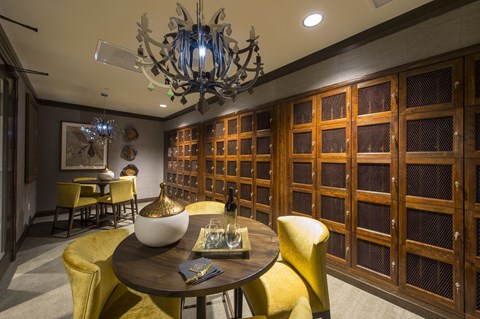
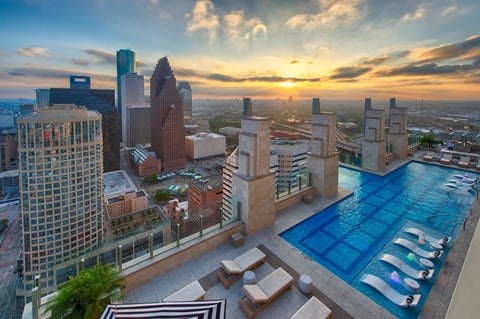
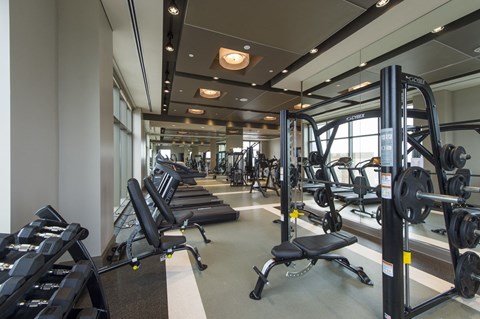
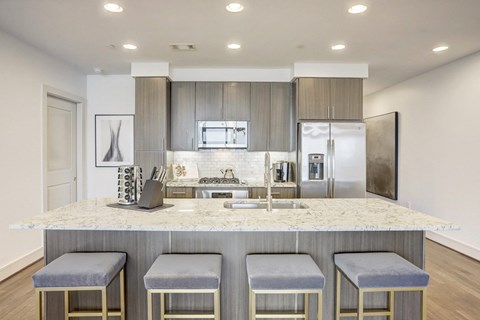 Photos
Photos
Ask for Pricing
- 1-3 Beds
- 1-3.5 Baths
Loading..
Floorplans
DL
- 1 Bed
- 1 Bath
- 1,076 Sqft
Available now
JU
- 1 Bed
- 1.5 Baths
- 1,135 Sqft
Available now
HU
- 1 Bed
- 1 Bath
- 1,136 Sqft
Available now
AU
- 1 Bed
- 1 Bath
- 1,031 Sqft
Available now
IU
- 1 Bed
- 1 Bath
- 826 Sqft
Available now
5AT
- 1 Bed
- 1 Bath
- 1,015 Sqft
Available now
5BT
- 1 Bed
- 1 Bath
- 859 Sqft
Available now
5PT
- 1 Bed
- 1 Bath
- 1,026 Sqft
Available now
LL
- 2 Beds
- 2.5 Baths
- 1,406 Sqft
Available now
MU
- 2 Beds
- 2.5 Baths
- 1,976 Sqft
Available now
LU
- 2 Beds
- 2.5 Baths
- 1,406 Sqft
Available now
F
- 2 Beds
- 2.5 Baths
- 1,664 Sqft
Available now
DU
- 2 Beds
- 2.5 Baths
- 1,976 Sqft
Available now
KU
- 2 Beds
- 2.5 Baths
- 1,664 Sqft
Available now
KL
- 3 Beds
- 3.5 Baths
- 1,980 Sqft
Available now
Estimated Fees
-
Application Fees: $100
-
There may be additional unit-specific fees. Please select a unit and move-in date here.
-
Pets allowed. Welcome! We strive to provide mutual accountability and responsibility for the benefit of all our residents. It’s imperative that ALL our residents fully understand and acknowledge our pet and animal-related policies. This ensures we have formalized pet and animal-related policy acknowledgments and more accurate records to create greater mutual accountability. We use a third-party service, PetScreening, to ensure all applicants understand how to adhere to the property's pet and animal policies, even if you do not have a pet or animal. All applicants should complete a Pet, No Pet, or Animal Profile The following breeds are restricted from this community: Pit Bull Terriers/Staffordshire Terriers, Rottweilers, Doberman Pinschers, Chows, Presa Canarios, Akitas, Alaskan Malamutes, & Wolf-hybrids. Additional pet and breed restrictions may apply at this community. If you have pets, please see your leasing representative for more information. These restrictions and deposit requirements do not apply to qualified assistance animals.Show more
The fees are estimates and actual amounts may vary. Pricing and availability are subject to change. For details, contact the property.
Ready to see this property in person?
Contact the property and ask for a private showing!
A balance of sophisticated and comfortable, luxurious and laid back, Market Square Tower is a place where expectations aren’t just met, they’re exceeded. Needs aren’t simply addressed, they’re personally attended to. Our residents don’t just live here, they belong.
Explore our studio, one, two, and three bedroom downtown Houston apartments to find open-concept floor plans with expansive windows that offer panoramic skyline views. Steps away from your front door, you’ll have exclusive access to community amenities designed to bring your vision of luxury living to life, high above the city lights of downtown Houston.
Market Square Tower is everything Houston high-rise apartment living should be. And, through our unmatched lifestyle upgrades, it’s your own personal awakening to the reality of what home truly can be.
The penthouses at prestigious Market Square Tower deliver an unsurpassed, exceptionally refined high-rise luxury living experience in downtown Houston. Only the most distinctive finishes, fixtures, and features have been selected for these impressive 2-3 bedroom, 3.5 bath penthouses that extend up to 4,159 sq. ft. The sprawling residences are fully appointed with 2-3 balconies so you can experience magnificent city views. The gourmet, chef-grade kitchens are complemented by expansive primary suites with generous walk-in closets, elegant sitting rooms, and spa-inspired baths.
View more
Request your own private tour
The penthouses at prestigious Market Square Tower deliver an unsurpassed, exceptionally refined high-rise luxury living experience in downtown Houston. Only the most distinctive finishes, fixtures, and features have been selected for these impressive 2-3 bedroom, 3.5 bath penthouses that extend up to 4,159 sq. ft. The sprawling residences are fully appointed with 2-3 balconies so you can experience magnificent city views. The gourmet, chef-grade kitchens are complemented by expansive primary suites with generous walk-in closets, elegant sitting rooms, and spa-inspired baths.
Why Renters Love It Here
Renters appreciate the property for its clean, spacious, and well-maintained apartments with modern amenities. The community is described as quiet, safe, and friendly, promoting a comfortable living environment. Residents commend the responsive and helpful management, prompt maintenance services, and various fun community events. The amenities are considered top-notch, contributing significantly to the overall positive experience. The central location and sense of safety are also highlighted as key benefits. Overall, the property is seen as a great place to live with excellent facilities and a welcoming atmosphere.
AI-generated summary based on renter reviews.
Average Utility Costs in Texas
$170
$81
$65
$85
$20
$35
Location
Points of interest powered by OpenStreetMap
Loading
Calculate commute by driving, cycling or walking, where available.
Commute calculator powered by Walk Score® Travel Time
Commute calculator powered by Walk Score® Travel Time
/100
Walker's Paradise
/100
Excellent Transit
/100
Very Bikeable
- Milam St @ Preston St 0.03 mi
- Smith St @ Preston St 0.10 mi
- Travis St @ Congress St 0.10 mi
- Milam St @ Franklin St 0.12 mi
- Travis St @ Franklin St 0.13 mi
- Milam St @ Texas Ave 0.14 mi

Points of interest powered by OpenStreetMap
Points of interest powered by OpenStreetMap
Points of interest powered by OpenStreetMap
Contact Information
- Monday 9:00AM-6:00PM
- Tuesday 9:00AM-6:00PM
- Wednesday 9:00AM-6:00PM
- Thursday 9:00AM-6:00PM
- Friday 9:00AM-4:30PM
- Saturday 10:00AM-5:00PM
- Sunday 11:00AM-5:00PM
Prices and availability for this property were last updated Today.
The most popular nearby apartments are: Market Square Tower, Dominion Post Oak, Stone Creek at Old Farm Apartments and CATALYST Houston.
Market Square Tower is located in the Central Houston neighborhood.
The business hours are:
- Monday 9:00AM-6:00PM
- Tuesday 9:00AM-6:00PM
- Wednesday 9:00AM-6:00PM
- Thursday 9:00AM-6:00PM
- Friday 9:00AM-4:30PM
- Saturday 10:00AM-5:00PM
- Sunday 11:00AM-5:00PM
- Houston Apartments
- Houston Studio Apartments
- Houston 1 Bedroom Apartments
- Houston 2 Bedroom Apartments
- Houston 3 Bedroom Apartments
- Houston 4 Bedroom Apartments
- Houston Pet Friendly Apartments
- Houston Furnished Apartments
- Houston Utilities Included Apartments
- Houston Apartments with Garages
- Houston Short Term Rentals
- Houston Luxury Apartments
- Houston Cheap Apartments
- Apartments in Baytown
- Apartments in Cypress
- Apartments in Friendswood
- Apartments in Hockley
- Apartments in Humble
- Apartments in Katy
- Apartments in Kingwood
- Apartments in League City
- Apartments in Missouri City
- Apartments in New Caney
- Apartments in Pasadena
- Apartments in Pearland
- Apartments in Porter
- Apartments in Richmond
- Apartments in Rosharon
- Apartments in Spring
- Apartments in Stafford
- Apartments in Sugar Land
- Apartments in Tomball
- Apartments in Webster
- Apartments in Downtown Houston
- Apartments in Edgebrook
- Apartments in Energy Corridor
- Apartments in Medical Center
- Apartments in Memorial
- Apartments in Midtown Houston
- Apartments in The Museum District
- Apartments in Uptown Houston
- Apartments in Westchase
- Apartments in Willowbrook





























































