&cropxunits=300&cropyunits=200&width=1024&quality=90)
&cropxunits=300&cropyunits=200&width=1024&quality=90)
&cropxunits=300&cropyunits=200&width=1024&quality=90)
&cropxunits=300&cropyunits=200&width=1024&quality=90)
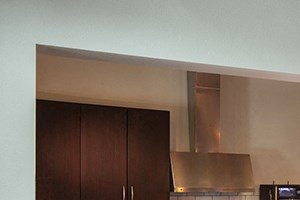&cropxunits=300&cropyunits=200&width=1024&quality=90) Photos
Photos
- Studio-2 Beds
- 1-2 Baths
Floorplans
- Studio
- 1 Bath
- 558 - 610 Sqft
- 1 Bed
- 1 Bath
- 622 Sqft
- 1 Bed
- 1 Bath
- 708 Sqft
- 1 Bed
- 1 Bath
- 752 - 808 Sqft
- 1 Bed
- 2 Baths
- 1,113 Sqft
- 2 Beds
- 2 Baths
- 1,047 - 1,063 Sqft
- 2 Beds
- 2 Baths
- 1,250 Sqft
- 1 Bed
- 1 Bath
- 901 Sqft
Estimated Fees
-
Security Deposit: $250 - $400
-
Application Fees: $75
-
There may be additional unit-specific fees. Please select a unit and move-in date here.
-
One-Time Pet Fees $400
-
Security Pet Deposit $150
-
Monthly Pet Rent $25
-
Pet Limit 2 allowed. Pet fee, deposit and rent are per pet.
-
One-Time Pet Fees $400
-
Security Pet Deposit $150
-
Monthly Pet Rent $25
-
Max Weight 75 lb each. Pet Limit 2 allowed. Pet fee, deposit and rent are per pet. We do not allow Pit Bulls or any mix combination of this breed. Based on our community’s location, there may be other breed restrictions that we follow in accordance with laws and local ordinances.Show more
The fees are estimates and actual amounts may vary. Pricing and availability are subject to change. For details, contact the property.
Rent Specials
Offers vary by floorplan. Check details or contact property.
Why Renters Love It Here
Average Utility Costs in Texas
Prices in the Area
| This Community | Central Houston | Houston, TX | |
|---|---|---|---|
| Studio | $1,235 - $1,620 | $575 - $13,339 | $150 - $13,339 |
| 1 Bed1 Bedroom | $1,335 - $2,215 | $712 - $8,961 | $180 - $8,961 |
| 2 Beds2 Bedrooms | $1,845 - $2,715 | $712 - $9,341 | $180 - $9,341 |
Location
- Flixbus Houston Uptown - Upper Kirby 0.32 mi
- Shelter A 0.84 mi
- Shuttle Bus Stop #19 0.86 mi
- Shuttle Bus Stop #18 0.89 mi
- Shuttle Bus Stop #20 0.89 mi
- Shuttle Bus Stop #21 0.91 mi

Contact Information
- Monday 10:00AM-6:00PM
- Tuesday 10:00AM-6:00PM
- Wednesday 10:00AM-6:00PM
- Thursday 10:00AM-6:00PM
- Friday 10:00AM-6:00PM
- Saturday 10:00AM-5:00PM
Prices and availability for this property were last updated Today.
The following floorplans are available: studio apartments from $1,235, 1-bedroom apartments from $1,335 and 2-bedrooms apartments from $1,845.
The most popular nearby apartments are: District At Greenbriar, Muse at Museum District, Allusion at West University and Harlow River Oaks.
District at Greenbriar is located in the Central Houston neighborhood.
- Monday 10:00AM-6:00PM
- Tuesday 10:00AM-6:00PM
- Wednesday 10:00AM-6:00PM
- Thursday 10:00AM-6:00PM
- Friday 10:00AM-6:00PM
- Saturday 10:00AM-5:00PM
- Houston Apartments
- Houston Studio Apartments
- Houston 1 Bedroom Apartments
- Houston 2 Bedroom Apartments
- Houston 3 Bedroom Apartments
- Houston 4 Bedroom Apartments
- Houston Pet Friendly Apartments
- Houston Furnished Apartments
- Houston Utilities Included Apartments
- Houston Apartments with Garages
- Houston Short Term Rentals
- Houston Luxury Apartments
- Houston Cheap Apartments
- Apartments in Baytown
- Apartments in Cypress
- Apartments in Friendswood
- Apartments in Hockley
- Apartments in Humble
- Apartments in Katy
- Apartments in Kingwood
- Apartments in League City
- Apartments in Missouri City
- Apartments in New Caney
- Apartments in Pasadena
- Apartments in Pearland
- Apartments in Porter
- Apartments in Richmond
- Apartments in Rosharon
- Apartments in Spring
- Apartments in Stafford
- Apartments in Sugar Land
- Apartments in Tomball
- Apartments in Webster
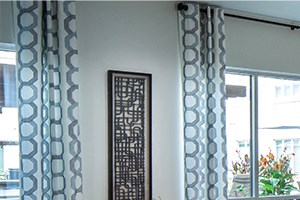&cropxunits=300&cropyunits=200&width=1024&quality=90)
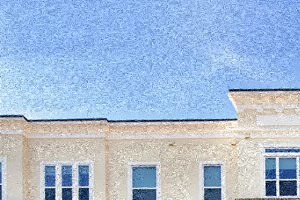&cropxunits=300&cropyunits=200&width=1024&quality=90)
&cropxunits=300&cropyunits=200&width=1024&quality=90)
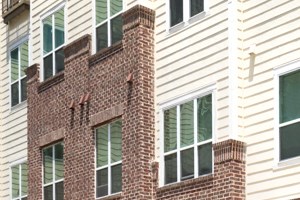&cropxunits=300&cropyunits=200&width=1024&quality=90)
&cropxunits=300&cropyunits=200&width=1024&quality=90)
&cropxunits=300&cropyunits=200&width=1024&quality=90)
&cropxunits=300&cropyunits=200&width=1024&quality=90)
&cropxunits=300&cropyunits=200&width=1024&quality=90)
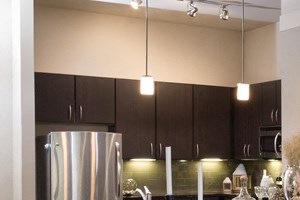&cropxunits=300&cropyunits=200&width=1024&quality=90)
&cropxunits=300&cropyunits=200&width=1024&quality=90)
&cropxunits=300&cropyunits=200&width=1024&quality=90)
&cropxunits=300&cropyunits=200&width=1024&quality=90)
&cropxunits=300&cropyunits=200&width=1024&quality=90)
&cropxunits=300&cropyunits=200&width=1024&quality=90)
&cropxunits=300&cropyunits=200&width=1024&quality=90)
&cropxunits=300&cropyunits=200&width=1024&quality=90)
&cropxunits=300&cropyunits=200&width=1024&quality=90)
&cropxunits=300&cropyunits=200&width=1024&quality=90)
.jpg?crop=(0,0,300,250)&cropxunits=300&cropyunits=250&width=480&quality=90)
&cropxunits=300&cropyunits=250&width=480&quality=90)
&cropxunits=300&cropyunits=250&width=480&quality=90)
&cropxunits=300&cropyunits=250&width=480&quality=90)
&cropxunits=300&cropyunits=250&width=480&quality=90)
&cropxunits=300&cropyunits=250&width=480&quality=90)
&cropxunits=300&cropyunits=250&width=480&quality=90)
&cropxunits=300&cropyunits=250&width=480&quality=90)








&cropxunits=117&cropyunits=75&width=75&quality=90)



