


 Photos
Photos
- 1-2 Beds
- 1-2 Baths
Floorplans
- 1 Bed
- 1 Bath
- 789 Sqft
- 1 Bed
- 1 Bath
- 754 Sqft
- 1 Bed
- 1 Bath
- 709 - 757 Sqft
- 1 Bed
- 1 Bath
- 762 - 820 Sqft
- 2 Beds
- 2 Baths
- 1,132 - 1,154 Sqft
- 2 Beds
- 2 Baths
- 1,144 - 1,164 Sqft
- 2 Beds
- 2 Baths
- 1,243 Sqft
- 1 Bed
- 1 Bath
- 663 Sqft
- 1 Bed
- 1 Bath
- 761 Sqft
- 1 Bed
- 1 Bath
- 700 Sqft
- 1 Bed
- 1 Bath
- 747 Sqft
- 1 Bed
- 1 Bath
- 781 Sqft
- 1 Bed
- 1 Bath
- 720 Sqft
- 1 Bed
- 1 Bath
- 706 Sqft
- 1 Bed
- 1 Bath
- 688 Sqft
- 1 Bed
- 1 Bath
- 945 Sqft
- 2 Beds
- 2 Baths
- 1,208 Sqft
Estimated Fees
-
Application Fees: $75
-
There may be additional unit-specific fees. Please select a unit and move-in date here.
-
One-Time Pet Fees $350
-
Monthly Pet Rent $25
-
Pet Limit 2 allowed. Animals Welcome *One-time animal fee and rent are per animal. Breed Restrictions Apply. Skyline at Midtown is an animal friendly community and we know you and your animal will love living here. Our animal fee is $400 (non-refundable for each animal). Animal rent is $25 per animal, per month. Weight and breed restrictions apply. Please stop by the leasing office for more details. If you have any further questions please don't hesitate to give us a call.Show more
The fees are estimates and actual amounts may vary. Pricing and availability are subject to change. For details, contact the property.
Rent Specials
Offers vary by floorplan. Check details or contact property.
Welcome to high-style living minutes from all midtown Houston has to offer. The ultimate in upscale, at Skyline, you may select from two superior finishes in your expansive one- or two-bedroom luxury residence. 10-11’ ceilings ceilings and panoramic city views make you feel on top of the world while being firmly planted in the center of it all. Relish all that the high life has to offer. RENTER’S INSURANCE: Proof of a current Renter’s Insurance Policy is required at many WRH Communities. Check with your Leasing Consultant for details and requirements. Disclaimer: Please note all floor plans are for marketing purposes and are to be used as a guide only. Changes may be made during the development process and dimensions, fixtures, fittings, finishes and specifications are subject to change without notice.
Why Renters Love It Here
Average Utility Costs in Texas
Prices in the Area
| This Community | Central Houston | Houston, TX | |
|---|---|---|---|
| 1 Bed1 Bedroom | $1,306 - $1,878 | $710 - $9,346 | $180 - $9,346 |
| 2 Beds2 Bedrooms | $1,781 - $3,035 | $712 - $8,966 | $180 - $8,966 |
Location
Commute calculator powered by Walk Score® Travel Time
- Milam St @ Leeland St 0.39 mi
- Milam St @ Pease St 0.39 mi
- Milam St @ Bell St 0.39 mi
- Milam St @ Jefferson St 0.41 mi
- Milam St @ Clay St 0.41 mi
- FlixBus Houston 0.42 mi

Contact Information
- Monday-Friday 9:00AM-6:00PM
- Saturday 10:00AM-5:00PM
Prices and availability for this property were last updated Today.
The following floorplans are available: 1-bedroom apartments from $1,306 and 2-bedrooms apartments from $1,781.
The most popular nearby apartments are: Skyline At Midtown, Muse at Museum District, Allusion at West University and The Grand at Upper Kirby.
Skyline at Midtown is located in the Central Houston neighborhood.
- Monday-Friday 9:00AM-6:00PM
- Saturday 10:00AM-5:00PM
- Houston Apartments
- Houston Studio Apartments
- Houston 1 Bedroom Apartments
- Houston 2 Bedroom Apartments
- Houston 3 Bedroom Apartments
- Houston 4 Bedroom Apartments
- Houston Pet Friendly Apartments
- Houston Furnished Apartments
- Houston Utilities Included Apartments
- Houston Apartments with Garages
- Houston Short Term Rentals
- Houston Luxury Apartments
- Houston Cheap Apartments
- Apartments in Baytown
- Apartments in Cypress
- Apartments in Friendswood
- Apartments in Hockley
- Apartments in Humble
- Apartments in Katy
- Apartments in Kingwood
- Apartments in League City
- Apartments in Missouri City
- Apartments in New Caney
- Apartments in Pasadena
- Apartments in Pearland
- Apartments in Porter
- Apartments in Richmond
- Apartments in Rosharon
- Apartments in Spring
- Apartments in Stafford
- Apartments in Sugar Land
- Apartments in Tomball
- Apartments in Webster
- Apartments in Downtown Houston
- Apartments in Edgebrook
- Apartments in Energy Corridor
- Apartments in Medical Center
- Apartments in Memorial
- Apartments in Midtown Houston
- Apartments in The Museum District
- Apartments in Uptown Houston
- Apartments in Westchase
- Apartments in Willowbrook


.jpg?width=1024&quality=90)

.jpg?width=1024&quality=90)




.jpg?width=1024&quality=90)
































.jpg?width=1024&quality=90)




.jpg?width=1024&quality=90)







.jpg?width=1024&quality=90)

.png?width=480&quality=90)
.png?width=480&quality=90)




.png?width=480&quality=90)

.png?width=480&quality=90)




.png?width=480&quality=90)



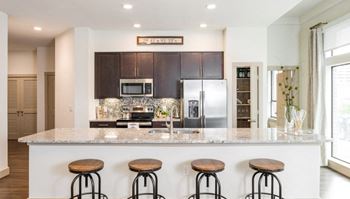
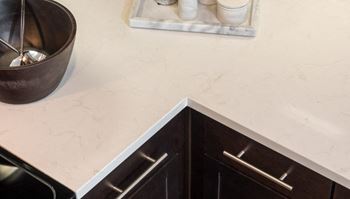
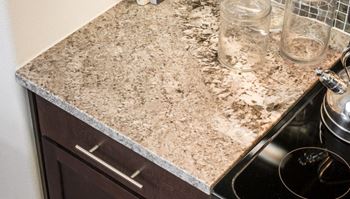
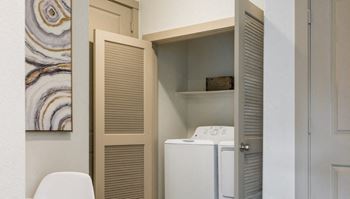
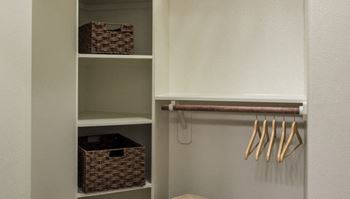
.jpg?width=350&quality=80)
.jpg?width=350&quality=80)
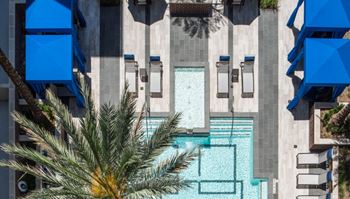
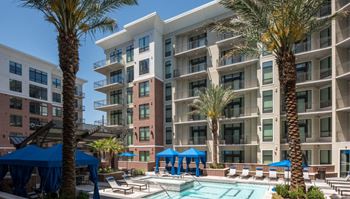
.jpg?width=350&quality=80)
.jpg?width=350&quality=80)
.jpg?width=350&quality=80)
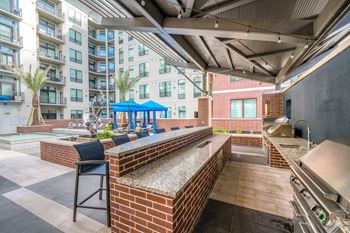
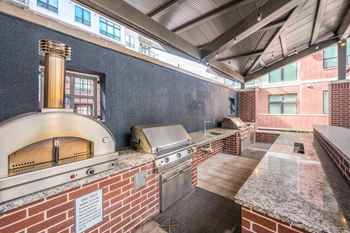
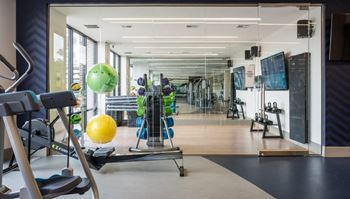
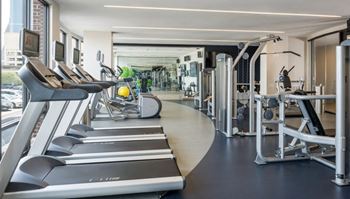
.jpg?width=350&quality=80)
.jpg?width=350&quality=80)
.jpg?width=350&quality=80)
.jpg?width=350&quality=80)
.jpg?width=350&quality=80)
.jpg?width=350&quality=80)
.jpg?width=350&quality=80)
.jpg?width=350&quality=80)
.jpg?width=350&quality=80)
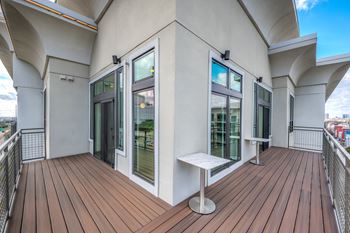
.jpg?width=350&quality=80)
.jpg?width=350&quality=80)
.jpg?width=350&quality=80)
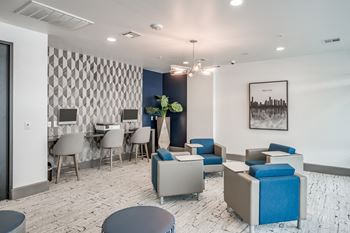
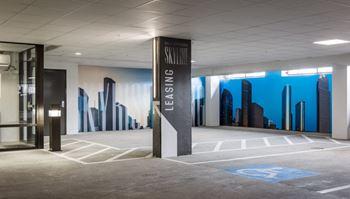
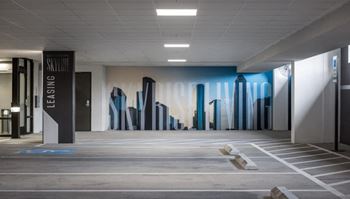
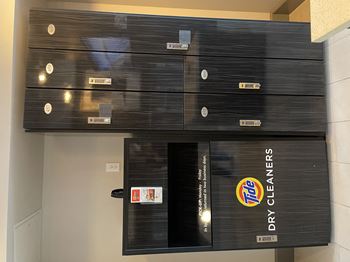








&cropxunits=300&cropyunits=181&width=75&quality=90)



