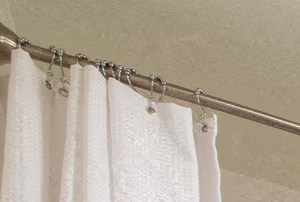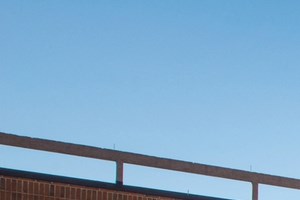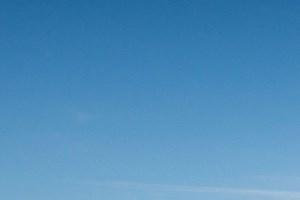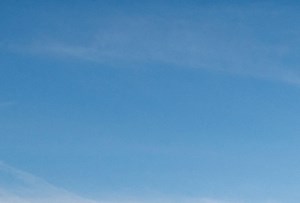&cropxunits=300&cropyunits=214&width=1024&quality=90)
&cropxunits=300&cropyunits=199&width=1024&quality=90)
&cropxunits=300&cropyunits=208&width=1024&quality=90)
&cropxunits=300&cropyunits=214&width=1024&quality=90) Photos
Photos
- Studio-2 Beds
- 1-2 Baths
Floorplans
- Studio
- 1 Bath
- 514 Sqft
- Studio
- 1 Bath
- 506 Sqft
- 1 Bed
- 1 Bath
- 891 Sqft
- 1 Bed
- 1 Bath
- 726 Sqft
- 1 Bed
- 1 Bath
- 621 Sqft
- 1 Bed
- 1 Bath
- 643 Sqft
- 1 Bed
- 1 Bath
- 645 Sqft
- 1 Bed
- 1 Bath
- 679 Sqft
- 1 Bed
- 1 Bath
- 819 Sqft
- 1 Bed
- 1 Bath
- 630 Sqft
- 1 Bed
- 1 Bath
- 626 Sqft
- 2 Beds
- 2 Baths
- 1,046 Sqft
- 2 Beds
- 2 Baths
- 986 Sqft
- Studio
- 1 Bath
- 424 Sqft
- 1 Bed
- 1 Bath
- 588 Sqft
- 2 Beds
- 2 Baths
- 1,059 Sqft
- Studio
- 1 Bath
- 391 Sqft
- Studio
- 1 Bath
- 540 Sqft
- Studio
- 1 Bath
- 588 Sqft
- Studio
- 1 Bath
- 491 Sqft
- Studio
- 1 Bath
- 535 Sqft
- Studio
- 1 Bath
- 537 Sqft
- Studio
- 1 Bath
- 540 Sqft
- Studio
- 1 Bath
- 642 Sqft
- Studio
- 1 Bath
- 642 Sqft
- Studio
- 1 Bath
- 420 Sqft
- Studio
- 1 Bath
- 450 Sqft
- Studio
- 1 Bath
- 456 Sqft
- Studio
- 1 Bath
- 458 Sqft
- Studio
- 1 Bath
- 466 Sqft
- Studio
- 1 Bath
- 471 Sqft
- Studio
- 1 Bath
- 483 Sqft
- 1 Bed
- 1 Bath
- 576 Sqft
- 1 Bed
- 1 Bath
- 603 Sqft
- 1 Bed
- 1 Bath
- 620 Sqft
- 1 Bed
- 1 Bath
- 742 Sqft
- 1 Bed
- 1 Bath
- 746 Sqft
- 1 Bed
- 1 Bath
- 890 Sqft
- 1 Bed
- 1 Bath
- 620 Sqft
- 1 Bed
- 1 Bath
- 580 Sqft
- 1 Bed
- 1 Bath
- 590 Sqft
- 1 Bed
- 1 Bath
- 595 Sqft
- 1 Bed
- 1 Bath
- 596 Sqft
- 1 Bed
- 1 Bath
- 604 Sqft
- 1 Bed
- 1 Bath
- 675 Sqft
- 1 Bed
- 1 Bath
- 635 Sqft
- 1 Bed
- 1 Bath
- 637 Sqft
- 1 Bed
- 1 Bath
- 644 Sqft
- 1 Bed
- 1 Bath
- 649 Sqft
- 1 Bed
- 1 Bath
- 653 Sqft
- 1 Bed
- 1 Bath
- 653 Sqft
- 1 Bed
- 1 Bath
- 671 Sqft
- 1 Bed
- 1 Bath
- 675 Sqft
- 1 Bed
- 1 Bath
- 675 Sqft
- 1 Bed
- 1 Bath
- 707 Sqft
- 1 Bed
- 1 Bath
- 726 Sqft
- 1 Bed
- 1 Bath
- 726 Sqft
- 1 Bed
- 1 Bath
- 731 Sqft
- 1 Bed
- 1 Bath
- 731 Sqft
- 1 Bed
- 1 Bath
- 741 Sqft
- 1 Bed
- 1 Bath
- 742 Sqft
- 1 Bed
- 1 Bath
- 761 Sqft
- 1 Bed
- 1 Bath
- 764 Sqft
- 1 Bed
- 1 Bath
- 764 Sqft
- 1 Bed
- 1 Bath
- 766 Sqft
- 1 Bed
- 1 Bath
- 766 Sqft
- 1 Bed
- 1 Bath
- 794 Sqft
- 1 Bed
- 1 Bath
- 796 Sqft
- 1 Bed
- 1 Bath
- 796 Sqft
- 1 Bed
- 1 Bath
- 803 Sqft
- 1 Bed
- 1 Bath
- 803 Sqft
- 1 Bed
- 1 Bath
- 842 Sqft
- 1 Bed
- 1 Bath
- 851 Sqft
- 1 Bed
- 1 Bath
- 890 Sqft
- 1 Bed
- 1 Bath
- 890 Sqft
- 1 Bed
- 1 Bath
- 803 Sqft
- 1 Bed
- 1 Bath
- 891 Sqft
- 1 Bed
- 1 Bath
- 569 Sqft
- 1 Bed
- 1 Bath
- 569 Sqft
- 1 Bed
- 1 Bath
- 649 Sqft
- 1 Bed
- 1 Bath
- 658 Sqft
- 1 Bed
- 2 Baths
- 1,345 Sqft
- 2 Beds
- 2 Baths
- 1,039 Sqft
- 2 Beds
- 2 Baths
- 966 Sqft
- 2 Beds
- 2 Baths
- 978 Sqft
- 2 Beds
- 2 Baths
- 982 Sqft
- 2 Beds
- 2 Baths
- 986 Sqft
- 2 Beds
- 2 Baths
- 1,012 Sqft
- 2 Beds
- 2 Baths
- 1,076 Sqft
- 2 Beds
- 2 Baths
- 1,209 Sqft
- 2 Beds
- 2 Baths
- 1,345 Sqft
- 2 Beds
- 2 Baths
- 1,491 Sqft
- 2 Beds
- 2 Baths
- 1,059 Sqft
- 2 Beds
- 2 Baths
- 1,237 Sqft
- 2 Beds
- 2 Baths
- 1,017 Sqft
- 2 Beds
- 2 Baths
- 908 Sqft
- 2 Beds
- 2 Baths
- 986 Sqft
- 2 Beds
- 2 Baths
- 982 Sqft
- 2 Beds
- 2 Baths
- 1,124 Sqft
Estimated Fees
-
Application Fees: $52
-
There may be additional unit-specific fees. Please select a unit and move-in date here.
-
One-Time Pet Fees $400
-
Monthly Pet Rent $35
-
One-Time Pet Fees $600
-
Monthly Pet Rent $75
-
We do have breed restrictions, and invite you to contact our leasing office to learn more!.
-
Pets allowed. Westbrooke Place welcomes cats and dogs. There is a pet fee of $400 for cats with a monthly rent of $35. For dogs under 35 lbs, there is a $500 pet fee with a monthly pet rent of $55. For dogs over 35 lbs, there is a $600 pet fee with a monthly pet rent of $75. We do have breed restrictions, and invite you to contact our leasing office to learn more!. At Gables, we feel your pets are members of our extended family so we strive to make them feel right at home. Not only is our community pet-centric, but we’ve developed Gables Paws to Care™ program to celebrate your pet while also giving back to the pet community! Come visit us at the leasing office for special treats for your furry friend to learn more about our great program. Westbrooke Place welcomes cats and dogs. There is a pet fee of $400 for cats with a monthly rent of $35. For dogs under 35 lbs, there is a $500 pet fee with a monthly pet rent of $55. For dogs over 35 lbs, there is a $600 pet fee with a monthly pet rent of $75. We do have breed restrictions, and invite you to contact our leasing office to learn more!.Show more
The fees are estimates and actual amounts may vary. Pricing and availability are subject to change. For details, contact the property.
Rent Specials
Offers vary by floorplan. Check details or contact property.
Find the best home layout for your lifestyle by exploring the choices below. Please note: Prices and availability are subject to change.
Why Renters Love It Here
Average Utility Costs in District of Columbia
Prices in the Area
| This Community | Northwest Washington | Washington, DC | |
|---|---|---|---|
| Studio | $2,271 - $6,163 | $150 - $9,704 | $150 - $9,704 |
| 1 Bed1 Bedroom | $2,481 - $6,987 | $150 - $15,974 | $135 - $15,974 |
| 2 Beds2 Bedrooms | $4,504 - $7,681 | $1,202 - $24,214 | $174 - $24,214 |
Location
Commute calculator powered by Walk Score® Travel Time
- M Street & 21st Street Northwest Westbound 0.20 mi
- 21st Street & M Street Northwest Far-side Southbound 0.21 mi
- M Street & 25th Street Northwest Westbound 0.25 mi
- 21st St NW & L St NW 0.31 mi
- L Street & 25th Street Northwest Far-side Eastbound 0.32 mi
- NW Pennsylvania AV & NW 24th St 0.32 mi

Contact Information
- Monday 9:00AM-6:00PM
- Tuesday 10:00AM-6:00PM
- Wednesday 9:00AM-6:00PM
- Thursday 10:00AM-6:00PM
- Friday 9:00AM-6:00PM
- Saturday 10:00AM-5:00PM
Prices and availability for this property were last updated Today.
The following floorplans are available: studio apartments from $2,271, 1-bedroom apartments from $2,481 and 2-bedrooms apartments from $4,504.
The most popular nearby apartments are: Westbrooke Place, Artline Apartments, Valo Apartments and Circle Arms Apartments.
Currently, Westbrooke Place has 17 available units.
Westbrooke Place is located in the Northwest Washington neighborhood.
- Monday 9:00AM-6:00PM
- Tuesday 10:00AM-6:00PM
- Wednesday 9:00AM-6:00PM
- Thursday 10:00AM-6:00PM
- Friday 9:00AM-6:00PM
- Saturday 10:00AM-5:00PM
- Washington Apartments
- Washington Studio Apartments
- Washington 1 Bedroom Apartments
- Washington 2 Bedroom Apartments
- Washington 3 Bedroom Apartments
- Washington 4 Bedroom Apartments
- Washington Pet Friendly Apartments
- Washington Furnished Apartments
- Washington Utilities Included Apartments
- Washington Apartments with Garages
- Washington Short Term Rentals
- Washington Luxury Apartments
- Washington Cheap Apartments
- Apartments in Alexandria
- Apartments in Arlington
- Apartments in Bethesda
- Apartments in Bladensburg
- Apartments in Capitol Heights
- Apartments in Chevy Chase
- Apartments in District Heights
- Apartments in Falls Church
- Apartments in Fort Washington
- Apartments in Greenbelt
- Apartments in Hyattsville
- Apartments in Lanham
- Apartments in Mc Lean
- Apartments in Mount Rainier
- Apartments in Oxon Hill
- Apartments in Riverdale
- Apartments in Silver Spring
- Apartments in Suitland
- Apartments in Takoma Park
- Apartments in Temple Hills
- Apartments in Adams Morgan
- Apartments in Capitol Hill
- Apartments in Cleveland Park
- Apartments in Dupont Circle
- Apartments in Foggy Bottom
- Apartments in Fort Totten
- Apartments in Logan Circle
- Apartments in Navy Yard
- Apartments in Shaw
- Apartments in Woodley Park
&cropxunits=300&cropyunits=201&width=1024&quality=90)
&cropxunits=300&cropyunits=202&width=1024&quality=90)
&cropxunits=300&cropyunits=200&width=1024&quality=90)
&cropxunits=300&cropyunits=200&width=1024&quality=90)
&cropxunits=300&cropyunits=203&width=1024&quality=90)
&cropxunits=300&cropyunits=210&width=1024&quality=90)
&cropxunits=300&cropyunits=203&width=1024&quality=90)
&cropxunits=300&cropyunits=200&width=1024&quality=90)
&cropxunits=300&cropyunits=178&width=1024&quality=90)
&cropxunits=300&cropyunits=200&width=1024&quality=90)
&cropxunits=300&cropyunits=200&width=1024&quality=90)
&cropxunits=300&cropyunits=215&width=1024&quality=90)
&cropxunits=300&cropyunits=200&width=1024&quality=90)









.png?crop=(0,0,180,160)&cropxunits=180&cropyunits=160&width=75&quality=90)



