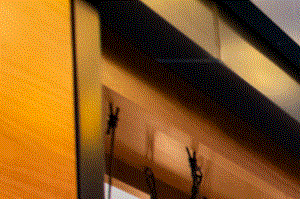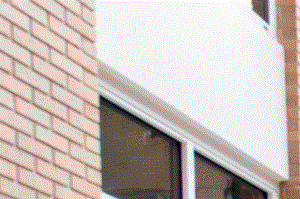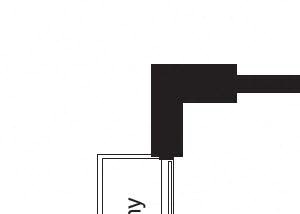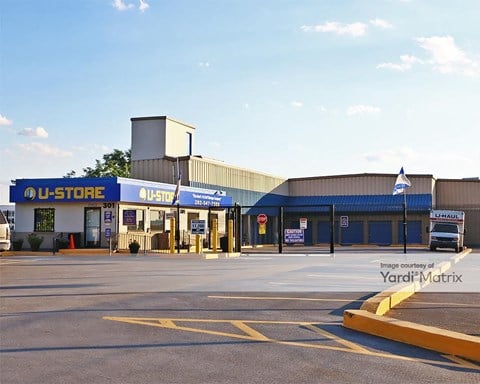&cropxunits=300&cropyunits=169&width=480&quality=90)
&cropxunits=300&cropyunits=199&width=480&quality=90)
&cropxunits=300&cropyunits=199&width=480&quality=90)

&cropxunits=300&cropyunits=199&width=480&quality=90) Photos
Photos
- Studio-2 Beds
- 1-2.5 Baths
Floorplans
- Studio
- 1 Bath
- 706 Sqft
- 1 Bed
- 1 Bath
- 819 Sqft
- 1 Bed
- 1 Bath
- 761 Sqft
- 1 Bed
- 1 Bath
- 791 Sqft
- 1 Bed
- 1 Bath
- 764 Sqft
- 1 Bed
- 1 Bath
- 704 Sqft
- 1 Bed
- 1 Bath
- 919 Sqft
- 2 Beds
- 2 Baths
- 1,118 Sqft
- 2 Beds
- 1 Bath
- 885 Sqft
- Studio
- 1 Bath
- 737 Sqft
- 1 Bed
- 1 Bath
- 609 Sqft
- 1 Bed
- 1 Bath
- 684 Sqft
- 1 Bed
- 1 Bath
- 840 Sqft
- 2 Beds
- 2 Baths
- 1,046 Sqft
- 2 Beds
- 2 Baths
- 1,039 Sqft
- Studio
- 1 Bath
- 565 Sqft
- Studio
- 1 Bath
- 735 Sqft
- Studio
- 1 Bath
- 513 Sqft
- Studio
- 1 Bath
- 509 Sqft
- 1 Bed
- 1 Bath
- 736 Sqft
- 1 Bed
- 1 Bath
- 646 Sqft
- 1 Bed
- 1 Bath
- 887 Sqft
- 1 Bed
- 1 Bath
- 686 Sqft
- 1 Bed
- 1 Bath
- 732 Sqft
- 1 Bed
- 1 Bath
- 744 Sqft
- 1 Bed
- 2 Baths
- 1,013 Sqft
- 1 Bed
- 1 Bath
- 761 Sqft
- 1 Bed
- 1 Bath
- 742 Sqft
- 1 Bed
- 1 Bath
- 732 Sqft
- 1 Bed
- 1 Bath
- 725 Sqft
- 1 Bed
- 1 Bath
- 769 Sqft
- 1 Bed
- 1 Bath
- 855 Sqft
- 1 Bed
- 1 Bath
- 841 Sqft
- 1 Bed
- 1 Bath
- 685 Sqft
- 1 Bed
- 1 Bath
- 602 Sqft
- 1 Bed
- 1 Bath
- 579 Sqft
- 1 Bed
- 1 Bath
- 673 Sqft
- 1 Bed
- 1 Bath
- 875 Sqft
- 1 Bed
- 1 Bath
- 629 Sqft
- 1 Bed
- 1 Bath
- 573 Sqft
- 1 Bed
- 1 Bath
- 545 Sqft
- 2 Beds
- 2 Baths
- 1,003 Sqft
- 2 Beds
- 1 Bath
- 924 Sqft
- 2 Beds
- 2 Baths
- 892 Sqft
- 2 Beds
- 1 Bath
- 949 Sqft
- 2 Beds
- 2 Baths
- 1,119 Sqft
- 2 Beds
- 2.5 Baths
- 1,315 Sqft
Estimated Fees
-
Application Fees: $50
-
There may be additional unit-specific fees. Please select a unit and move-in date here.
-
One-Time Pet Fees $500
-
Monthly Pet Rent $50
-
Breed restrictions apply.
-
One-Time Pet Fees $500
-
Monthly Pet Rent $50
-
One-Time Pet Fees $500
-
Monthly Pet Rent $50
The fees are estimates and actual amounts may vary. Pricing and availability are subject to change. For details, contact the property.
Rent Specials
Offers vary by floorplan. Check details or contact property.
Average Utility Costs in District of Columbia
Prices in the Area
| This Community | Northwest Washington | Washington, DC | |
|---|---|---|---|
| Studio | $2,283 - $2,483 | $150 - $9,704 | $150 - $9,704 |
| 1 Bed1 Bedroom | $2,318 - $2,963 | $150 - $15,977 | $135 - $15,977 |
| 2 Beds2 Bedrooms | $3,775 - $4,220 | $1,202 - $24,217 | $174 - $24,217 |
Location
Commute calculator powered by Walk Score® Travel Time
- 9th Street NW And Massachusetts Avenue, Northwest 0.10 mi
- 070 0.14 mi
- Mt Vernon Sq/7th St - Convention Center 0.15 mi
- 7th Street & L Street 0.16 mi
- Mount Vernon Square 0.17 mi
- New York Avenue, NW And 9th Street Northwest 0.17 mi

Contact Information
- Monday 9:00AM-6:00PM
- Tuesday 9:00AM-6:00PM
- Wednesday 9:00AM-6:00PM
- Thursday 9:00AM-6:00PM
- Friday 9:00AM-6:00PM
- Monday-Friday 9:00AM-6:00PM
- Saturday 10:00AM-5:00PM
Prices and availability for this property were last updated Today.
The following floorplans are available: studio apartments from $2,283, 1-bedroom apartments from $2,318 and 2-bedrooms apartments from $3,775.
The most popular nearby apartments are: The Lurgan, Artline Apartments, Valo Apartments and Circle Arms Apartments.
Currently, The Lurgan has 20 available units.
The Lurgan is located in the Northwest Washington neighborhood.
- Monday 9:00AM-6:00PM
- Tuesday 9:00AM-6:00PM
- Wednesday 9:00AM-6:00PM
- Thursday 9:00AM-6:00PM
- Friday 9:00AM-6:00PM
- Monday-Friday 9:00AM-6:00PM
- Saturday 10:00AM-5:00PM
- Washington Apartments
- Washington Studio Apartments
- Washington 1 Bedroom Apartments
- Washington 2 Bedroom Apartments
- Washington 3 Bedroom Apartments
- Washington 4 Bedroom Apartments
- Washington Pet Friendly Apartments
- Washington Furnished Apartments
- Washington Utilities Included Apartments
- Washington Apartments with Garages
- Washington Short Term Rentals
- Washington Luxury Apartments
- Washington Cheap Apartments
- Apartments in Alexandria
- Apartments in Arlington
- Apartments in Bethesda
- Apartments in Bladensburg
- Apartments in Capitol Heights
- Apartments in Chevy Chase
- Apartments in District Heights
- Apartments in Falls Church
- Apartments in Fort Washington
- Apartments in Greenbelt
- Apartments in Hyattsville
- Apartments in Lanham
- Apartments in Mc Lean
- Apartments in Mount Rainier
- Apartments in Oxon Hill
- Apartments in Riverdale
- Apartments in Silver Spring
- Apartments in Suitland
- Apartments in Takoma Park
- Apartments in Temple Hills
- Apartments in Adams Morgan
- Apartments in Capitol Hill
- Apartments in Cleveland Park
- Apartments in Dupont Circle
- Apartments in Foggy Bottom
- Apartments in Fort Totten
- Apartments in Logan Circle
- Apartments in Navy Yard
- Apartments in Shaw
- Apartments in Woodley Park
&cropxunits=300&cropyunits=200&width=480&quality=90)
&cropxunits=28&cropyunits=30&width=480&quality=90)
&cropxunits=300&cropyunits=284&width=480&quality=90)
&cropxunits=28&cropyunits=30&width=480&quality=90)
&cropxunits=300&cropyunits=250&width=480&quality=90)
&cropxunits=28&cropyunits=30&width=480&quality=90)
&cropxunits=28&cropyunits=30&width=480&quality=90)
&cropxunits=300&cropyunits=214&width=480&quality=90)
&cropxunits=28&cropyunits=30&width=480&quality=90)
&cropxunits=28&cropyunits=30&width=480&quality=90)
&cropxunits=28&cropyunits=30&width=480&quality=90)
&cropxunits=300&cropyunits=199&width=480&quality=90)
&cropxunits=300&cropyunits=240&width=480&quality=90)
&cropxunits=28&cropyunits=30&width=480&quality=90)
&cropxunits=28&cropyunits=30&width=480&quality=90)
&cropxunits=28&cropyunits=30&width=480&quality=90)
&cropxunits=28&cropyunits=30&width=480&quality=90)
&cropxunits=28&cropyunits=30&width=480&quality=90)
&cropxunits=28&cropyunits=30&width=480&quality=90)
&cropxunits=28&cropyunits=30&width=480&quality=90)
&cropxunits=300&cropyunits=388&width=480&quality=90)
&cropxunits=28&cropyunits=30&width=480&quality=90)
&cropxunits=28&cropyunits=30&width=480&quality=90)
&cropxunits=28&cropyunits=30&width=480&quality=90)
&cropxunits=28&cropyunits=30&width=480&quality=90)

&cropxunits=28&cropyunits=30&width=480&quality=90)
&cropxunits=28&cropyunits=30&width=480&quality=90)
&cropxunits=28&cropyunits=30&width=480&quality=90)
&cropxunits=300&cropyunits=193&width=480&quality=90)
&cropxunits=28&cropyunits=30&width=480&quality=90)
&cropxunits=28&cropyunits=30&width=480&quality=90)
&cropxunits=28&cropyunits=30&width=480&quality=90)
&cropxunits=300&cropyunits=245&width=480&quality=90)
&cropxunits=28&cropyunits=30&width=480&quality=90)
&cropxunits=28&cropyunits=30&width=480&quality=90)
&cropxunits=28&cropyunits=30&width=480&quality=90)
&cropxunits=28&cropyunits=30&width=480&quality=90)
&cropxunits=28&cropyunits=30&width=480&quality=90)
&cropxunits=28&cropyunits=30&width=480&quality=90)
&cropxunits=300&cropyunits=210&width=480&quality=90)
&cropxunits=28&cropyunits=30&width=480&quality=90)
&cropxunits=28&cropyunits=30&width=480&quality=90)
&cropxunits=28&cropyunits=30&width=480&quality=90)











