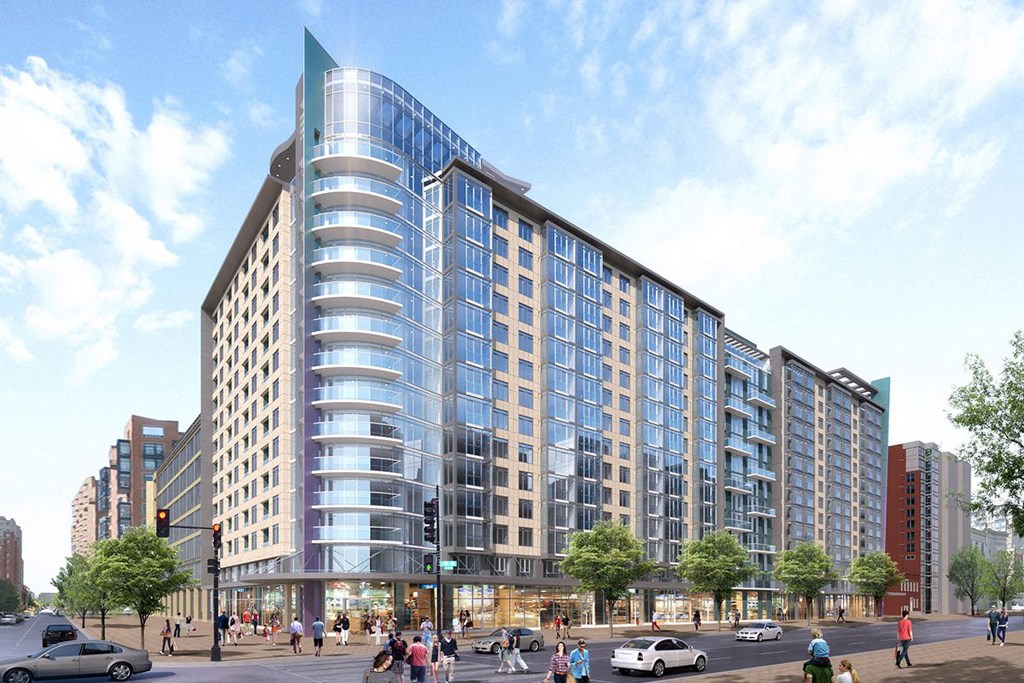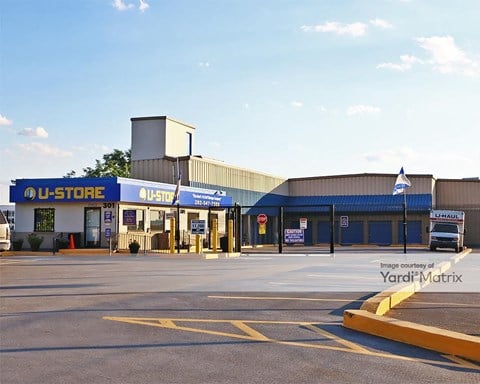&cropxunits=300&cropyunits=203&width=1024&quality=90)


&cropxunits=300&cropyunits=200&width=1024&quality=90)
.jpg?width=1024&quality=90) Photos
Photos
- Studio-2 Beds
- 1-2 Baths
Floorplans
- Studio
- 1 Bath
- 589 Sqft
- Studio
- 1 Bath
- 657 Sqft
- 1 Bed
- 1 Bath
- 759 Sqft
- 1 Bed
- 1 Bath
- 756 Sqft
- 1 Bed
- 1 Bath
- 768 Sqft
- 1 Bed
- 1 Bath
- 802 Sqft
- 1 Bed
- 1 Bath
- 744 Sqft
- 1 Bed
- 1 Bath
- 718 Sqft
- 1 Bed
- 1 Bath
- 784 Sqft
- 1 Bed
- 1 Bath
- 991 Sqft
- 1 Bed
- 1 Bath
- 718 Sqft
- 1 Bed
- 1 Bath
- 718 Sqft
- 1 Bed
- 1 Bath
- 718 Sqft
- 2 Beds
- 2 Baths
- 1,215 Sqft
- 2 Beds
- 2 Baths
- 1,100 Sqft
- Studio
- 1 Bath
- 544 Sqft
- 1 Bed
- 1 Bath
- 718 Sqft
- 1 Bed
- 1 Bath
- 759 Sqft
- 1 Bed
- 1 Bath
- 746 Sqft
- 1 Bed
- 1 Bath
- 765 Sqft
- 1 Bed
- 1 Bath
- 756 Sqft
- 1 Bed
- 1 Bath
- 574 Sqft
- 1 Bed
- 1 Bath
- 845 Sqft
- 1 Bed
- 1 Bath
- 935 Sqft
- 1 Bed
- 1 Bath
- 759 Sqft
- 1 Bed
- 1 Bath
- 845 Sqft
- 2 Beds
- 2 Baths
- 1,146 Sqft
- 2 Beds
- 2 Baths
- 1,072 Sqft
- 2 Beds
- 2 Baths
- 1,173 Sqft
- 2 Beds
- 2 Baths
- 1,146 Sqft
Estimated Fees
-
Application Fees: $50
-
There may be additional unit-specific fees. Please select a unit and move-in date here.
-
One-Time Pet Fees $500
-
Monthly Pet Rent $50
-
Pet Limit 2 allowed. Breed restrictions apply.
-
One-Time Pet Fees $500
-
Monthly Pet Rent $50
-
Pet Limit 2 allowed.
-
One-Time Pet Fees $500
-
Monthly Pet Rent $50
-
Pet Limit 2 allowed.
The fees are estimates and actual amounts may vary. Pricing and availability are subject to change. For details, contact the property.
Rent Specials
Offers vary by floorplan. Check details or contact property.
Average Utility Costs in District of Columbia
Prices in the Area
| This Community | Northwest Washington | Washington, DC | |
|---|---|---|---|
| Studio | $2,142 - $2,287 | $150 - $9,704 | $150 - $9,704 |
| 1 Bed1 Bedroom | $2,434 - $3,446 | $150 - $15,976 | $135 - $15,976 |
| 2 Beds2 Bedrooms | $3,991 - $4,401 | $1,202 - $24,216 | $174 - $24,216 |
Location
Commute calculator powered by Walk Score® Travel Time
- Massachusetts Avenue, NW And 5th Street Northwest 0.09 mi
- Massachusettes Avenue & 5th Street Northwest Westbound 0.10 mi
- Massachusetts Avenue & 5th Street Northwest Eastbound 0.10 mi
- Flixbus 0.13 mi
- Massachusetts Avenue, NW And 7th Street Northwest 0.22 mi
- 7th Street NW & I Street NW Southbound 0.25 mi

Contact Information
- Monday 9:00AM-6:00PM
- Tuesday 9:00AM-6:00PM
- Wednesday 9:00AM-6:00PM
- Thursday 9:00AM-6:00PM
- Friday 9:00AM-6:00PM
- Monday-Friday 9:00AM-6:00PM
- Saturday 10:00AM-5:00PM
Prices and availability for this property were last updated Today.
The following floorplans are available: studio apartments from $2,142, 1-bedroom apartments from $2,434 and 2-bedrooms apartments from $3,991.
The most popular nearby apartments are: Lydian, Artline Apartments, Valo Apartments and Circle Arms Apartments.
Currently, Lydian has 23 available units.
Lydian is located in the Northwest Washington neighborhood.
- Monday 9:00AM-6:00PM
- Tuesday 9:00AM-6:00PM
- Wednesday 9:00AM-6:00PM
- Thursday 9:00AM-6:00PM
- Friday 9:00AM-6:00PM
- Monday-Friday 9:00AM-6:00PM
- Saturday 10:00AM-5:00PM
- Washington Apartments
- Washington Studio Apartments
- Washington 1 Bedroom Apartments
- Washington 2 Bedroom Apartments
- Washington 3 Bedroom Apartments
- Washington 4 Bedroom Apartments
- Washington Pet Friendly Apartments
- Washington Furnished Apartments
- Washington Utilities Included Apartments
- Washington Apartments with Garages
- Washington Short Term Rentals
- Washington Luxury Apartments
- Washington Cheap Apartments
- Apartments in Alexandria
- Apartments in Arlington
- Apartments in Bethesda
- Apartments in Bladensburg
- Apartments in Capitol Heights
- Apartments in Chevy Chase
- Apartments in District Heights
- Apartments in Falls Church
- Apartments in Fort Washington
- Apartments in Greenbelt
- Apartments in Hyattsville
- Apartments in Lanham
- Apartments in Mc Lean
- Apartments in Mount Rainier
- Apartments in Oxon Hill
- Apartments in Riverdale
- Apartments in Silver Spring
- Apartments in Suitland
- Apartments in Takoma Park
- Apartments in Temple Hills
- Apartments in Adams Morgan
- Apartments in Capitol Hill
- Apartments in Cleveland Park
- Apartments in Dupont Circle
- Apartments in Foggy Bottom
- Apartments in Fort Totten
- Apartments in Logan Circle
- Apartments in Navy Yard
- Apartments in Shaw
- Apartments in Woodley Park
&cropxunits=300&cropyunits=200&width=1024&quality=90)
&cropxunits=300&cropyunits=200&width=1024&quality=90)
&cropxunits=300&cropyunits=200&width=1024&quality=90)
&cropxunits=300&cropyunits=200&width=1024&quality=90)
&cropxunits=300&cropyunits=200&width=1024&quality=90)

&cropxunits=300&cropyunits=200&width=1024&quality=90)
&cropxunits=300&cropyunits=388&width=480&quality=90)
&cropxunits=28&cropyunits=30&width=480&quality=90)
&cropxunits=28&cropyunits=30&width=480&quality=90)
&cropxunits=28&cropyunits=30&width=480&quality=90)
&cropxunits=28&cropyunits=30&width=480&quality=90)
&cropxunits=28&cropyunits=30&width=480&quality=90)
&cropxunits=300&cropyunits=388&width=480&quality=90)
&cropxunits=28&cropyunits=30&width=480&quality=90)
&cropxunits=300&cropyunits=388&width=480&quality=90)
&cropxunits=300&cropyunits=388&width=480&quality=90)
&cropxunits=28&cropyunits=30&width=480&quality=90)
&cropxunits=28&cropyunits=30&width=480&quality=90)
&cropxunits=300&cropyunits=388&width=480&quality=90)
&cropxunits=300&cropyunits=388&width=480&quality=90)
&cropxunits=300&cropyunits=388&width=480&quality=90)
&cropxunits=300&cropyunits=388&width=480&quality=90)
&cropxunits=28&cropyunits=30&width=480&quality=90)
&cropxunits=28&cropyunits=30&width=480&quality=90)
&cropxunits=28&cropyunits=30&width=480&quality=90)
&cropxunits=28&cropyunits=30&width=480&quality=90)
&cropxunits=28&cropyunits=30&width=480&quality=90)
&cropxunits=28&cropyunits=30&width=480&quality=90)
&cropxunits=300&cropyunits=388&width=480&quality=90)
&cropxunits=28&cropyunits=30&width=480&quality=90)
&cropxunits=28&cropyunits=30&width=480&quality=90)
&cropxunits=28&cropyunits=30&width=480&quality=90)
&cropxunits=300&cropyunits=388&width=480&quality=90)
&cropxunits=28&cropyunits=30&width=480&quality=90)
&cropxunits=28&cropyunits=30&width=480&quality=90)
&cropxunits=28&cropyunits=30&width=480&quality=90)











