



 Photos
Photos
- 1-2 Beds
- 1-2 Baths
Floorplans
- 1 Bed
- 1 Bath
- 706 Sqft
- 1 Bed
- 1 Bath
- 768 Sqft
- 1 Bed
- 1 Bath
- 896 Sqft
- 1 Bed
- 1 Bath
- 917 Sqft
- 2 Beds
- 2 Baths
- 1,184 Sqft
- 2 Beds
- 2 Baths
- 1,271 Sqft
- 1 Bed
- 1 Bath
- 737 Sqft
- 1 Bed
- 1 Bath
- 778 Sqft
- 1 Bed
- 1 Bath
- 855 Sqft
- 1 Bed
- 1 Bath
- 917 Sqft
- 2 Beds
- 2 Baths
- 1,140 Sqft
- 1 Bed
- 1 Bath
- 582 Sqft
- 1 Bed
- 1 Bath
- 721 Sqft
- 1 Bed
- 1 Bath
- 870 Sqft
- 1 Bed
- 1 Bath
- 901 Sqft
- 2 Beds
- 2 Baths
- 1,126 Sqft
- 2 Beds
- 2 Baths
- 1,248 Sqft
Estimated Fees
-
Application Fees: $65
-
There may be additional unit-specific fees. Please select a unit and move-in date here.
-
One-Time Pet Fees $300
-
Security Pet Deposit $250
-
Monthly Pet Rent $20
-
Max Weight 99 lb each. Pet Limit 2 allowed. Animals are not allowed without management’s prior written approval and payment of animal deposit and fee in full for each animal. Additionally, animals will be screened by a third-party screening company. Prior to the commencement of occupancy, all residents will be required to complete either a Household Pet Profile or a No Pet Profile with the third-party screening company. Residents with a household pet will be required to pay to the third-party provider a profile fee of $30.00 per pet. No fee will be assessed for a No Pet Profile. There is a limit of two domestic dogs, cats or fish per apartment. Full grown weight is not to exceed 99 pounds. Breed Restrictions include, but are not limited to, purebred or cross breed of any of the following; Pit Bull, Akita, Doberman, Rottweiler, Staffordshire Terrier, Chow-Chow, German Shepherd, Malamute, Great Dane, Saint Bernard, Wolf -Dog, Husky and other known aggressive breeds. All animals over 6 months must be spayed or neutered. When completing your third-party profile you will be asked to provide a certificate of health, from a licensed veterinarian, that states animal breed, age, weight, height, vaccinations received and upload animal photo(s). Exceptions to the deposit and fee requirements (including any Pet Profile fee) and the number, weight and breed limitations will be made for approved, qualified assistance animals. . Breed Restrictions include, but are not limited to, purebred or cross breed of any of the following; Pit Bull, Akita, Doberman, Rottweiler, Staffordshire Terrier, Chow-Chow, German Shepherd, Malamute, Great Dane, Saint Bernard, Wolf -Dog, Husky and other known aggressive breeds. All animals over 6 months must be spayed or neutered.Show more
The fees are estimates and actual amounts may vary. Pricing and availability are subject to change. For details, contact the property.
Why Renters Love It Here
Average Utility Costs in Texas
Prices in the Area
| This Community | Central Houston | Houston, TX | |
|---|---|---|---|
| 1 Bed1 Bedroom | $1,645 - $6,000 | $710 - $9,342 | $180 - $9,342 |
| 2 Beds2 Bedrooms | $2,323 - $7,705 | $712 - $8,966 | $180 - $8,966 |
Location
Commute calculator powered by Walk Score® Travel Time
- Lindale Park 2.25 mi
- Melbourne/North Lindale 2.26 mi
- Crosstimbers @ Fulton 2.35 mi
- Cavalcade 2.36 mi
- Northline Transit Center 2.49 mi
- Northline Transit Center/HCC 2.52 mi

Contact Information
- Monday-Friday 10:00AM-6:00PM
- Saturday 10:00AM-5:00PM
Prices and availability for this property were last updated Today.
The following floorplans are available: 1-bedroom apartments from $1,645 and 2-bedrooms apartments from $2,323.
The most popular nearby apartments are: Holden Heights, Harlow River Oaks, Muse at Museum District and Dominion Post Oak.
Currently, Holden Heights has 15 available units.
Holden Heights is located in the Central Houston neighborhood.
- Monday-Friday 10:00AM-6:00PM
- Saturday 10:00AM-5:00PM
- Houston Apartments
- Houston Studio Apartments
- Houston 1 Bedroom Apartments
- Houston 2 Bedroom Apartments
- Houston 3 Bedroom Apartments
- Houston 4 Bedroom Apartments
- Houston Pet Friendly Apartments
- Houston Furnished Apartments
- Houston Utilities Included Apartments
- Houston Apartments with Garages
- Houston Short Term Rentals
- Houston Luxury Apartments
- Houston Cheap Apartments
- Apartments in Baytown
- Apartments in Cypress
- Apartments in Friendswood
- Apartments in Hockley
- Apartments in Humble
- Apartments in Katy
- Apartments in Kingwood
- Apartments in League City
- Apartments in Missouri City
- Apartments in New Caney
- Apartments in Pasadena
- Apartments in Pearland
- Apartments in Porter
- Apartments in Richmond
- Apartments in Rosharon
- Apartments in Spring
- Apartments in Stafford
- Apartments in Sugar Land
- Apartments in Tomball
- Apartments in Webster
- Apartments in Downtown Houston
- Apartments in Edgebrook
- Apartments in Energy Corridor
- Apartments in Medical Center
- Apartments in Memorial
- Apartments in Midtown Houston
- Apartments in The Museum District
- Apartments in Uptown Houston
- Apartments in Westchase
- Apartments in Willowbrook







































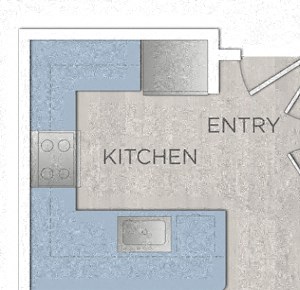&cropxunits=300&cropyunits=290&width=480&quality=90)
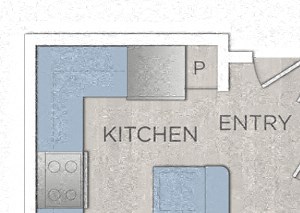&cropxunits=300&cropyunits=213&width=480&quality=90)
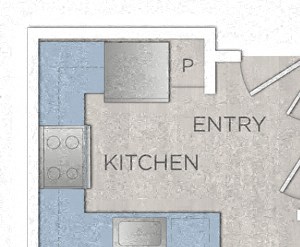&cropxunits=300&cropyunits=247&width=480&quality=90)
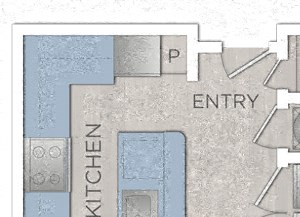&cropxunits=300&cropyunits=217&width=480&quality=90)
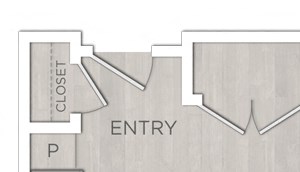&cropxunits=300&cropyunits=172&width=480&quality=90)
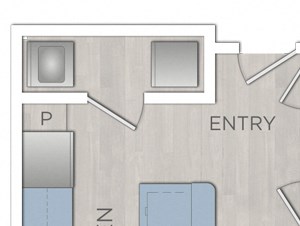&cropxunits=300&cropyunits=226&width=480&quality=90)
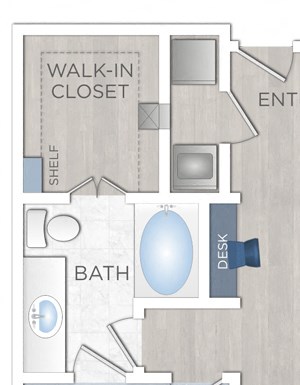&cropxunits=300&cropyunits=385&width=480&quality=90)
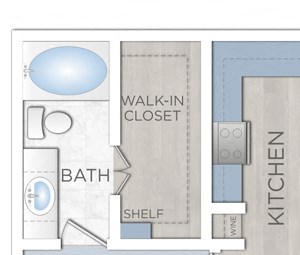&cropxunits=300&cropyunits=255&width=480&quality=90)
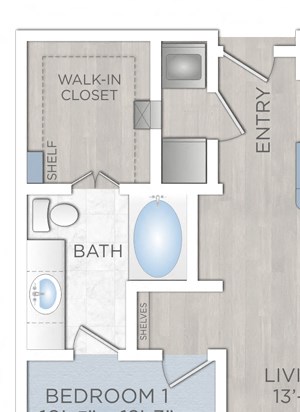&cropxunits=300&cropyunits=412&width=480&quality=90)
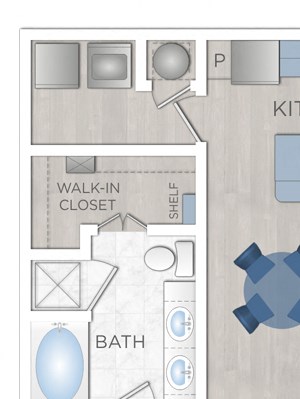&cropxunits=300&cropyunits=399&width=480&quality=90)
&cropxunits=300&cropyunits=378&width=480&quality=90)
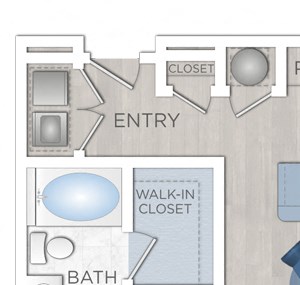&cropxunits=300&cropyunits=285&width=480&quality=90)
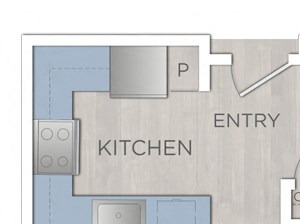&cropxunits=300&cropyunits=224&width=480&quality=90)
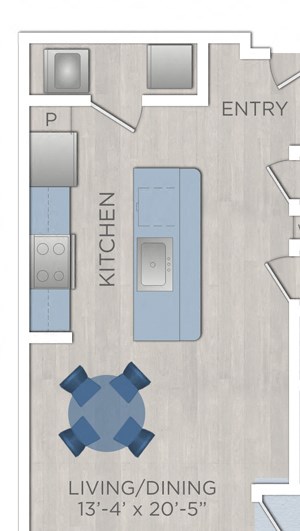&cropxunits=300&cropyunits=531&width=480&quality=90)
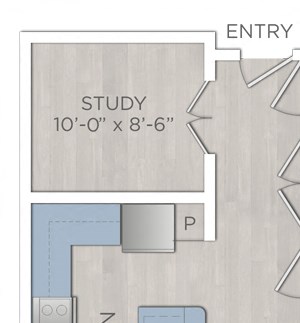&cropxunits=300&cropyunits=323&width=480&quality=90)












