



 Photos
Photos
- Studio-2 Beds
- 1-2 Baths
Floorplans
- Studio
- 1 Bath
- 517 Sqft
- 1 Bed
- 1 Bath
- 703 Sqft
- 2 Beds
- 2 Baths
- 1,036 Sqft
- 1 Bed
- 1 Bath
- 700 Sqft
- 1 Bed
- 1 Bath
- 701 Sqft
- 2 Beds
- 2 Baths
- 1,037 Sqft
- 2 Beds
- 2 Baths
- 1,173 Sqft
- 2 Beds
- 2 Baths
- 1,077 Sqft
- 2 Beds
- 2 Baths
- 1,154 Sqft
- 2 Beds
- 2 Baths
- 1,173 Sqft
- 2 Beds
- 2 Baths
- 1,215 Sqft
- 2 Beds
- 2 Baths
- 922 Sqft
Estimated Fees
-
Application Fees: $75
-
There may be additional unit-specific fees. Please select a unit and move-in date here.
-
One-Time Pet Fees $400
-
Monthly Pet Rent $30
-
Pet Limit 2 allowed. Maximum of 2 pets per-residence. Lessor reserves the right to reject certain breeds or pets determined to be aggressive regardless of breed. Pet Screening Made Simple To help keep our community safe, happy, and pet-friendly, all current and future residents are required to complete a profile through PetScreening.com-even if there are no pets in the household. This simple step ensures all pets are properly registered and helps everyone stay informed about our pet and animal policies. PetScreening allows us to verify pet information, maintain accurate records, and create a community where both residents and their furry companions can thrive. If you're requesting a reasonable accommodation for an assistance animal, please complete an Assistance Animal profile and follow the request process through PetScreening. We appreciate your partnership in helping us create a pet-positive environment for all. Learn More HereShow more
The fees are estimates and actual amounts may vary. Pricing and availability are subject to change. For details, contact the property.
Rent Specials
Offers vary by floorplan. Check details or contact property.
Explore our New Apartments in Nashville Clean lines and open-concept designs are what make our pet-friendly studio, one, and two-bedroom apartments in Nashville, TN, stand out from the rest. Designed to adapt to the on-the-go lifestyle of the savvy urban dweller, living at 2100 Acklen Flats means having the perks of an excellent address and the comforts of a proper home all for yourself. (+more) Our studio, Fairfax, is a cozy option for those who are not bothered by a more minimalist approach to apartment living and feel comfortable in a 517-square-foot home. For a better-divided space, the one-bedrooms we offer, Wedgewood, Acklen, and Sunset, are all great choices as they start from 700 square feet. However, if you have a larger household and need more space, our two-bedrooms are the way to go as they come in eight distinct layouts and vary in size from 922 to 1,215 square feet. Inside each of our pet-friendly Hillsboro Village apartments, you will find modern kitchens with stainless steel appliances, granite countertops, elegant subway tile backsplashes, and generous walk-in closets. Other refined details include tall ceilings, private balconies, and expansive windows, while some units have a gorgeous loft-style design. After you've decided on the number of bedrooms, it's time to see everything else that makes our new apartments in Nashville a pleasure to live in. From the finely landscaped grounds and courtyard with corn hole and fire pit to the TV lounge bike racks, and gated parking garage, no detail was left to chance. Add in an excellent address in the Hillsboro Village area and easy access to 21st Avenue, and it's clear why 2100 Acklen Flats is ready to become your home sweet home. Call us to learn more.
Average Utility Costs in Tennessee
Prices in the Area
| This Community | Hillsboro Village - Hillsboro West End | Nashville, TN | |
|---|---|---|---|
| Studio | $1,799 | $1,595 - $3,516 | $911 - $12,595 |
| 1 Bed1 Bedroom | $1,969 - $2,064 | $1,595 - $3,045 | $899 - $14,245 |
| 2 Beds2 Bedrooms | $2,764 | $1,595 - $3,120 | $1,010 - $26,764 |
Location
Commute calculator powered by Walk Score® Travel Time
- 21ST AVE S & ACKLEN AVE NB 0.04 mi
- 21ST AVE S & ACKLEN AVE SB 0.04 mi
- 21ST AVE S & FAIRFAX AVE SB 0.11 mi
- 21ST AVE S & FAIRFAX AVE NB 0.12 mi
- WEDGEWOOD AVE & 21ST AVE EB 0.14 mi
- WEDGEWOOD AVE & 21ST AVE S WB 0.14 mi

Contact Information
- Monday 9:00AM-4:00PM
- Tuesday 9:00AM-4:00PM
- Wednesday 9:00AM-4:00PM
- Thursday 9:00AM-4:00PM
- Friday 9:00AM-4:00PM
Prices and availability for this property were last updated Today.
The following floorplans are available: studio apartments from $1,799, 1-bedroom apartments from $1,969 and 2-bedrooms apartments from $2,764.
The most popular nearby apartments are: 2100 Acklen Flats, The Hamilton and Hume House Apartments, Village 21 and Hayes House.
Currently, 2100 Acklen Flats has 4 available units.
2100 Acklen Flats is located in the Hillsboro Village - Hillsboro West End neighborhood.
- Monday 9:00AM-4:00PM
- Tuesday 9:00AM-4:00PM
- Wednesday 9:00AM-4:00PM
- Thursday 9:00AM-4:00PM
- Friday 9:00AM-4:00PM
- Nashville Apartments
- Nashville Studio Apartments
- Nashville 1 Bedroom Apartments
- Nashville 2 Bedroom Apartments
- Nashville 3 Bedroom Apartments
- Nashville 4 Bedroom Apartments
- Nashville Pet Friendly Apartments
- Nashville Furnished Apartments
- Nashville Utilities Included Apartments
- Nashville Apartments with Garages
- Nashville Short Term Rentals
- Nashville Luxury Apartments
- Nashville Cheap Apartments
- Apartments in Antioch
- Apartments in Berry Hill
- Apartments in Brentwood
- Apartments in Clarksville
- Apartments in Columbia
- Apartments in Dickson
- Apartments in Franklin
- Apartments in Gallatin
- Apartments in Goodlettsville
- Apartments in Hendersonville
- Apartments in Hermitage
- Apartments in La Vergne
- Apartments in Lebanon
- Apartments in Madison
- Apartments in Mount Juliet
- Apartments in Murfreesboro
- Apartments in Old Hickory
- Apartments in Smyrna
- Apartments in Spring Hill
- Apartments in White House
























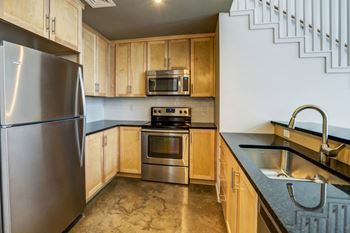
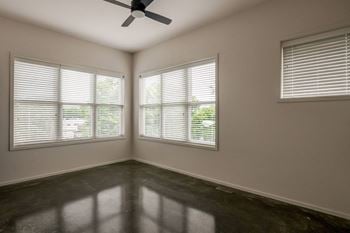
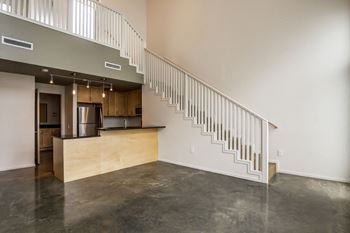
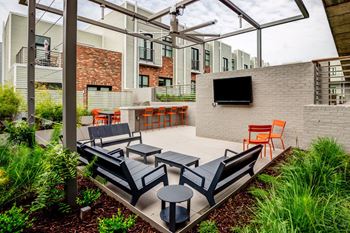
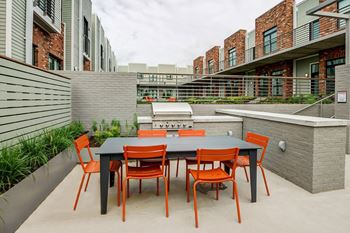
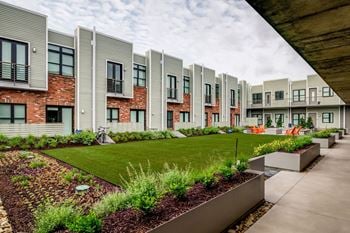









&cropxunits=300&cropyunits=181&width=75&quality=90)



