
The average monthly rent of apartments in Memphis, TN is $1,135.
| 1 BED | $1,524+ |
| 2 BEDS | $1,666+ |
| 3 BEDS | $2,170+ |
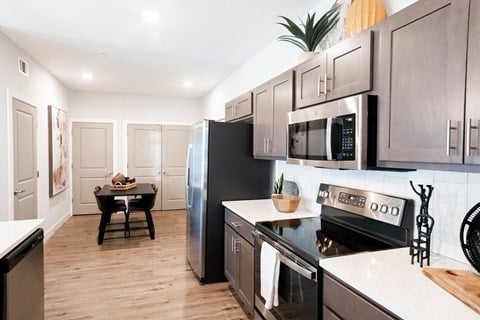
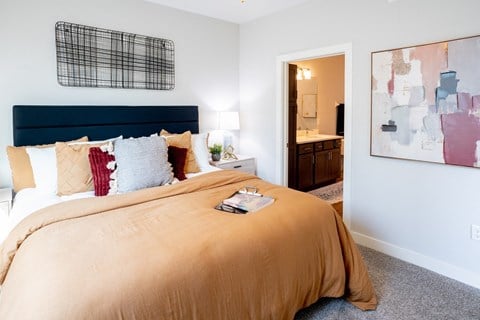
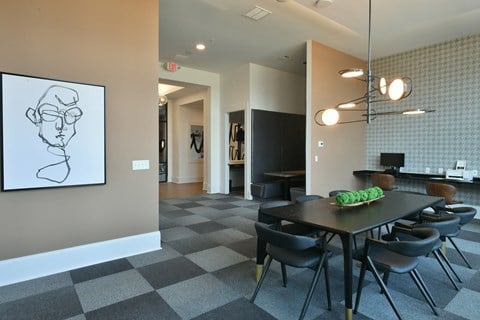

Great place to live nd enjoy life ?? ??
I have lived at City Place for a year. I previously had bad experiences with renting, but I can actually say that I am happy to be a resident here! The property is well-kept with great amenities, and staff are attentive and respond to requests promptly. I love the design of my apartment, and I will definitely renew!
| 1 BED | $668+ |
| 2 BEDS | $973+ |
| 3 BEDS | $1,295+ |




Great i love living here . Ive had no prombles.
maintenance and staff are great.
| 1 BED | $1,314+ |
| 2 BEDS | $1,386+ |
| 3 BEDS | $1,999+ |
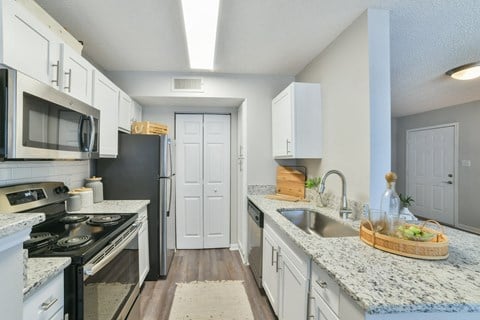
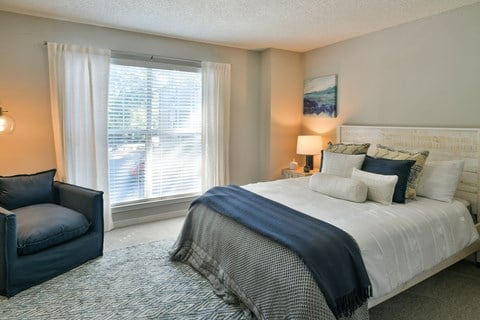
&cropxunits=300&cropyunits=219&width=480&quality=90)
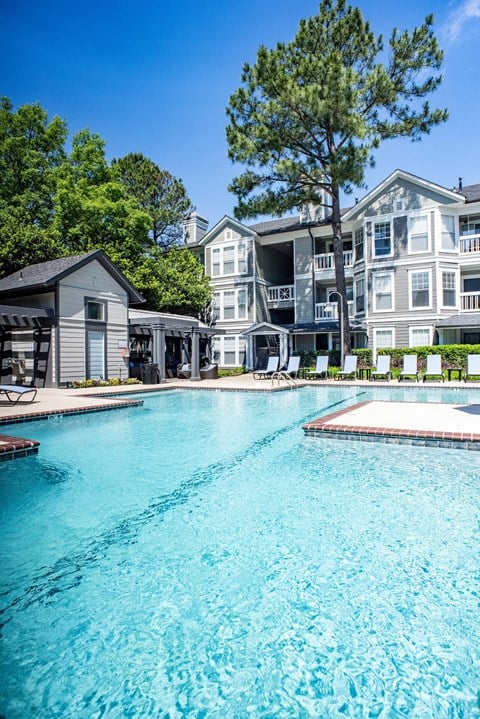
I love it. Been here around 10 years the pool is awesome
Convenient location, close to the medical district. Very quiet neighborhood. Maintenance is always acting and responding very quickly.
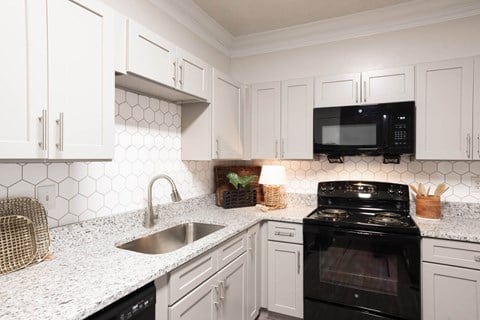
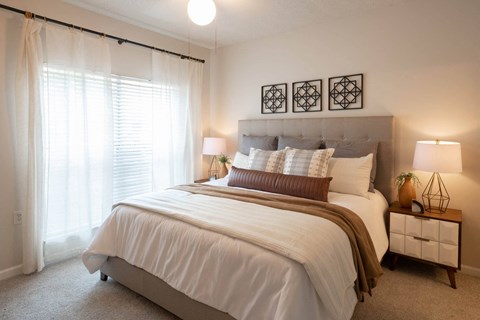
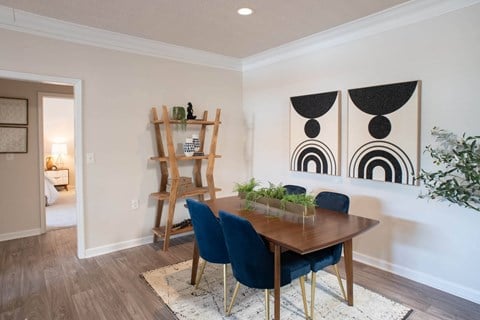
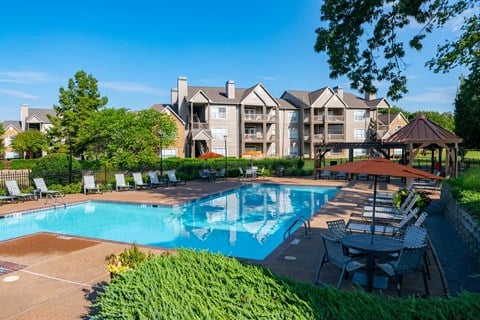
Safe lovely place like living here .........
I am a new resident. I love the property
&cropxunits=300&cropyunits=200&width=480&quality=90)
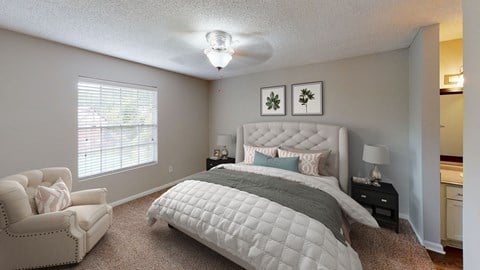
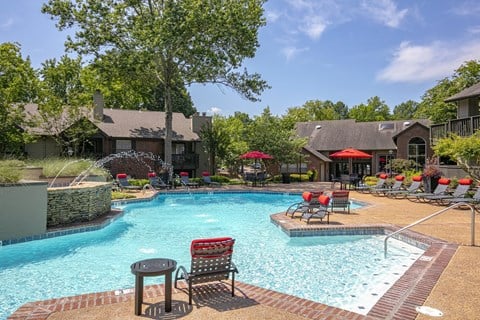
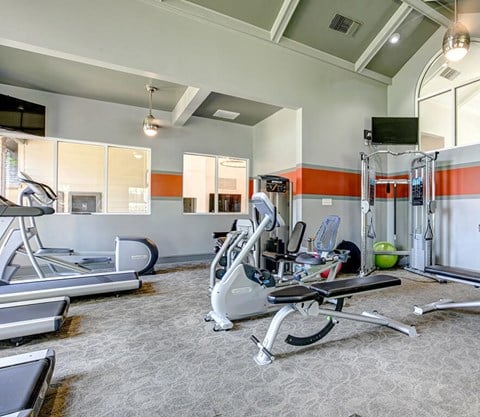
Its been a great experience living here.
The Edge of Germantown is in a great location and the units are well sized. We had a 2 bedroom with fireplace. Anytime there was an issue the office staff and maintenance were quickly there. In the years I have rented there has never been an office staff as friendly, understanding and helpful. Janice, Shelby and Gabby get our special appreciation.
| STUDIO | Ask for Pricing |
| 1 BED | $1,838+ |
| 2 BEDS | $1,992+ |
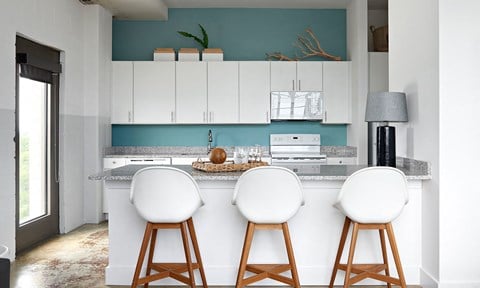
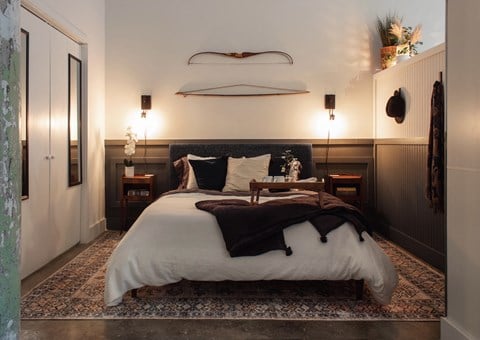

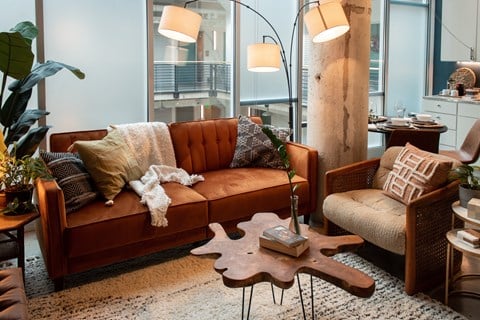
Crosstown is a very nice and fun place to live love it here
I have absolutely loved living here. It is so convenient, a great community, and very safe. You can tell that they are very dedicated to the renters, and have been making tons of changes even in the year I have been here to make sure that people are happy and comfortable.
| 1 BED | $1,254+ |
| 2 BEDS | $1,479+ |
| 3 BEDS | $1,816+ |



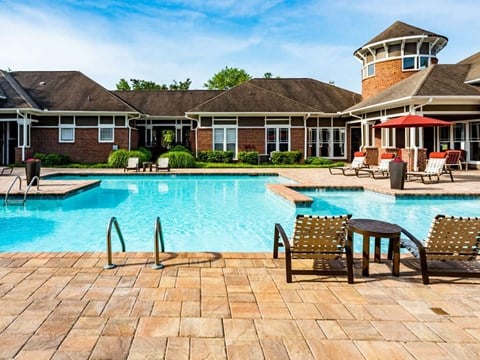
Have lived here 8 years and have been vey pleased with staff, cleanliness and comfort at Madison Shelby Farms
My living experience has been nothing but a breeze. The staff and neighbors are friendly. Absolutely no noise issues! Any maintenance issues I have has was resolved the same day!
| STUDIO | Ask for Pricing |
| 1 BED | $785+ |
| 2 BEDS | $895+ |
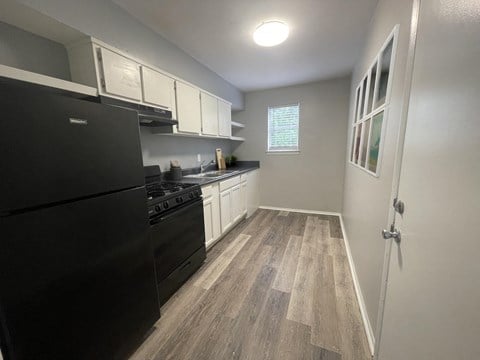
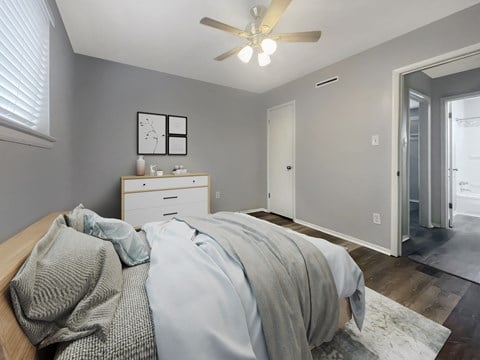
.jpg?width=480&quality=90)
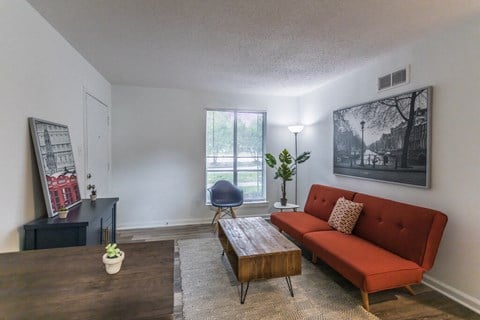
This is one of the best places I have lived. The area is nice and surrounded by a lot of shopping centers and service stations. Lots of things for the kids to do and. Very quiet and convenient, I am just absolutely in love with this new place I call home. The kids love it to it’s a win win !!!
The apartment is nice, clean, well-sized and the gated entry is a nice bonus for extra security. I would highly recommend this apartment if you're moving to the Memphis area.
| STUDIO | Ask for Pricing |
| 1 BED | $1,809+ |
| 2 BEDS | $1,969+ |

.jpg?width=480&quality=90)

Great rooftop common space!
| 1 BED | $1,292+ |
| 2 BEDS | $1,595+ |
| 3 BEDS | $1,950+ |
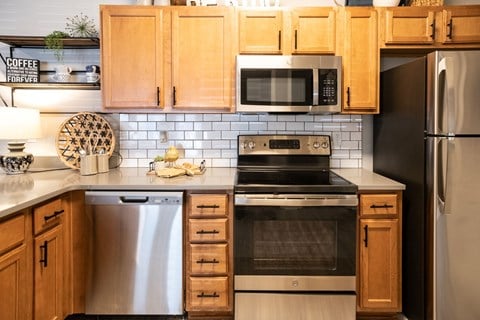
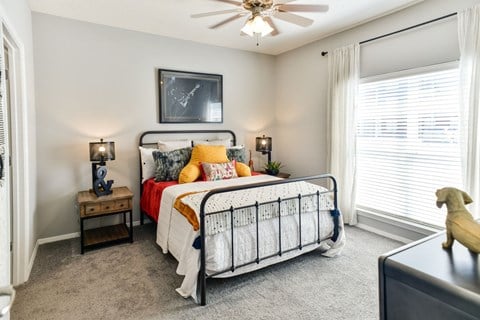
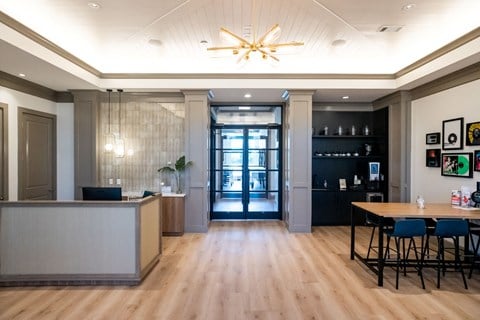
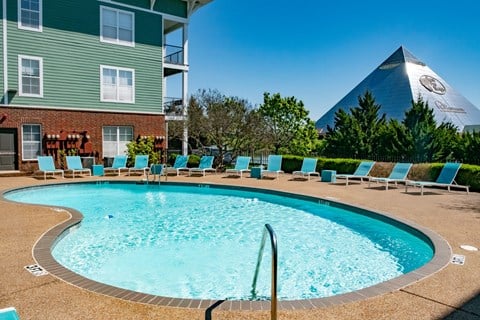
Love Grand Island!! Highly recommend this complex, especially if you are new to Memphis! Great location!
Great staff, lovely apartments, love that they are pet friendly.
| STUDIO | $1,200 |
| 1 BED | $1,214+ |
| 2 BEDS | $1,767 |
.jpg?width=480&quality=90)



I could not be happier with my decision to live here. I have consistently bugged the ladies in the office since the day I moved in, and they have handled each request efficiently and with a smile. The apartment itself is built extremely well. With the unit being new construction, I expected to find many issues right off the bat, but it's been the exact opposite. I toured many apartments throughout Memphis, and I am 100% satisfied with my choice to live at The Tennessee Brewery.
A fantastic new development with amazing views of the river and city skyline. The units vary depending on size due to previously existing supporting structures. The ceilings are high and natural. This week place is close to Beale Street and the new Malco movie theater.




.jpg?width=480&quality=90)
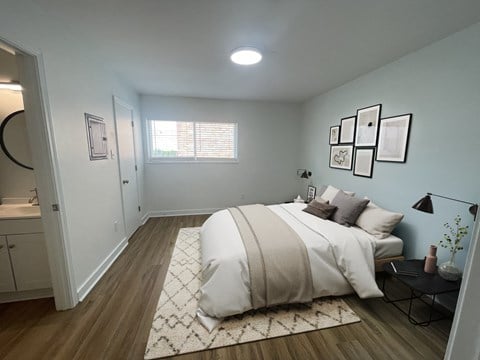

&cropxunits=1174&cropyunits=660&srotate=0&width=480&quality=90)
I think the price of rent is to?o high. Parking needs improvement, this is the first apartment I have sèn that limits you to one car per household.
I believe the price is too expensive. There should be a gate added to the 1400 side. That is the side where most of the pedestrians that don't live at the apartments walk.
| 1 BED | $1,711+ |
| 2 BEDS | $1,935+ |
| 3 BEDS | $3,366+ |
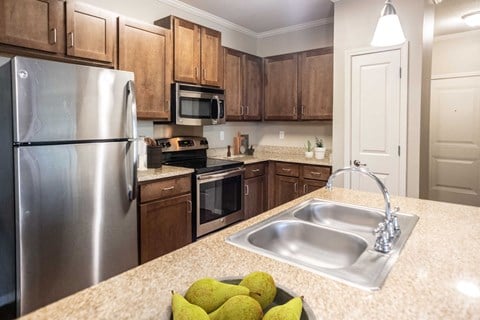
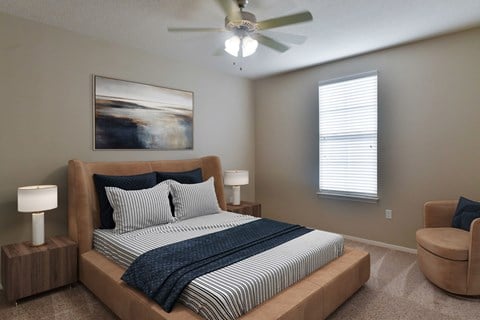
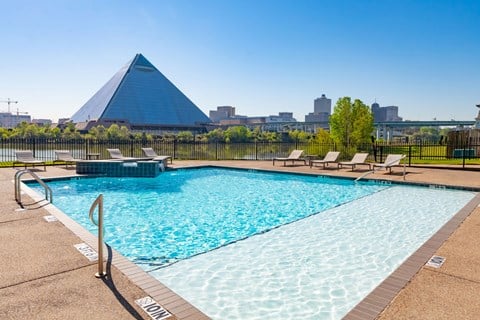
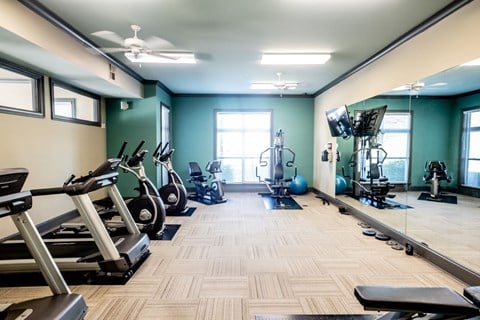
Living at Harbor Island is very peaceful.
Wonderful location with beautiful apartment interiors and great amenities. Having trash valet feels like such a luxury when they take it straight from outside your door for more than half the week. The pool is clean and well maintained, the gate access is simple and easy for guests as well. The area is quiet, with nearby greenery and (for my building) some great riverfront views. The dumpster/trash compacter (for larger trash) is even offset at a lower level so that you can just walk up to it and not have to lift over your head to get stuff in. Interior is reasonably spaced, great closets, counterspace, and cabinetry (including in the bathroom), the lighting is well thought out, and the water pressure is decent. 10/10, I think I'll be staying here for the entire four years of residency.
| STUDIO | $942+ |
| 1 BED | $1,372+ |
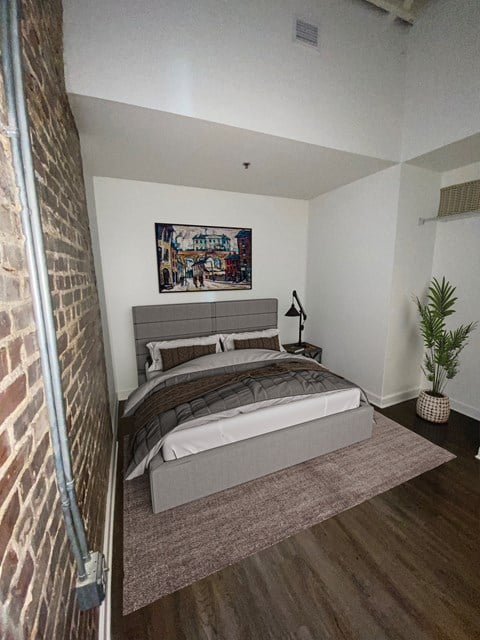
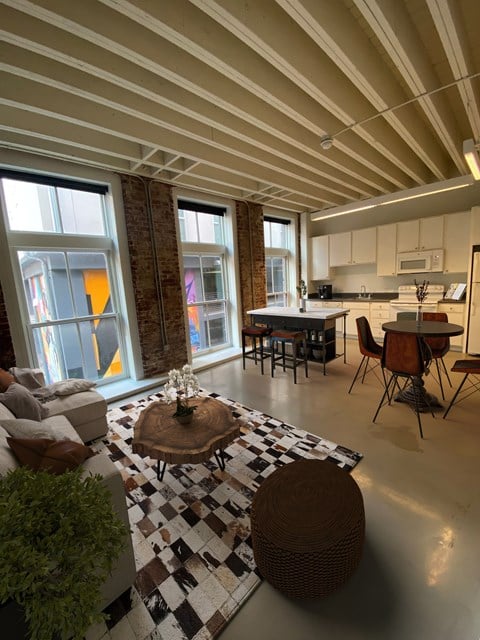
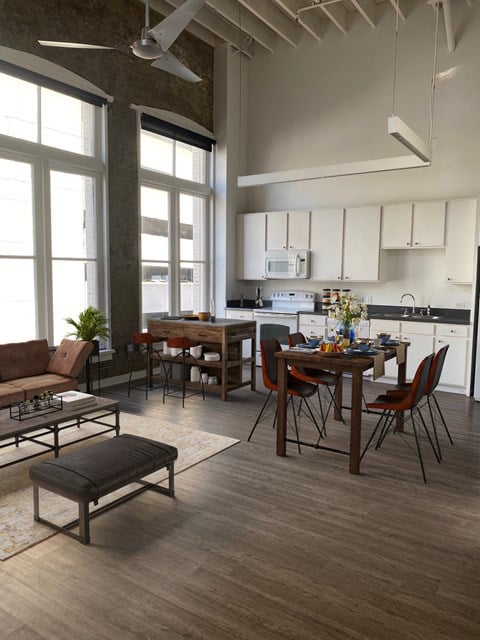
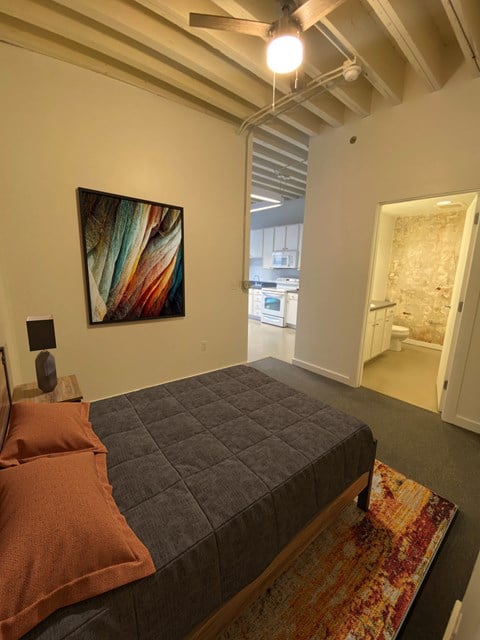
The community is respectful, and the staff are helpful. The value for my apartment is excellent for its size and location. Not much in the way of amenities, but the savings from the lack of amenities is passed on to the tenant. Haven't had any major issues that require maintenance yet. Overall, a good exerience.
The Staff is very helpfull. The parking situation needs improvement.




I have enjoyed living here because i Have had no encounters with bad people even though the neighborhood is bad. I've been living here 31/2 years and more than likely be here at least another six years' will recommend this location for residency to anyone.
The apartments are okay for a single young person
| 1 BED | $1,140+ |
| 2 BEDS | $2,190 |
| 3 BEDS | $3,300 |
.png?width=480&quality=90)



Feel the pulse of the city from Harbor Side at Conwood Flats, where every detail is crafted to amplify your urban experience. Picture sun-drenched mornings on our rooftop terrace, the river’s mist dancing across the skyline as you sip freshly brewed coffee. Below, an expansive fitness studio awaits—cardio machines line the windows, free weights gleam under modern lighting, and stretching areas promise endorphin-fueled starts to your day. Afterwards, you can step into one of the stylish co-working nooks these new apartments in Memphis, TN deliver. When afternoon hunger strikes, the riverside grilling station offers al fresco dining beneath strung lanterns, turning simple meals into memorable gatherings. Plus, bike storage keeps your ride ready for spontaneous exploration, while the on-site pet spa ensures Fido looks—and smells—his best after every adventure. Inside our luxury apartments in Memphis, TN wood-style flooring stretches beneath your feet, leading to a kitchen outfitted with black appliances, quartz countertops, and tile backsplashes that gleam under recessed lighting. Frameless-glass showers in tiled baths deliver spa-like mornings, while in-unit washer/dryer sets erase laundry hassles. Beyond your door, the Pinch District unfurls. Catch a Grizzlies game or blockbuster concert at FedExForum, stroll the neon-lit expanse of Beale Street’s blues clubs, or lose yourself in a classic at the Orpheum Theatre. Academic ambitions find you at UT Health Sciences Center or Rhodes College in minutes, while St. Jude lies just around the corner. Mud Island’s riverwalk beckons for sunset reflections, and AutoZone Park’s minor-league thrills complete your nights. Have we piqued your interest? Call today to arrange a tour of our Memphis apartments that come in studio, one, two, and three-bedroom layouts!

.jpg?width=480&quality=90)


A great job was done on our parking lot thanks
I like living in the district apartment only problem is the pot holes especially by my unit
| 1 BED | $1,024+ |
| 2 BEDS | $1,183+ |




Nice quiet neighbors that are animal lovers dream
I love staying here its very quiet and spacious




Its nice cool neat yard nice parking good all things work in the unit .
Its not bad, i been living here for years.
| 1 BED | $863+ |
| 2 BEDS | $925+ |
| 3 BEDS | $1,197+ |




It’s a wonderful experience I feel safe and valued
The apartment is in nice holding and I have enjoyed my experience overall with everything here. I couldn’t ask for a better apartment for the meantime
| 1 BED | $1,258+ |
| 2 BEDS | $1,723+ |
| 3 BEDS | $2,245+ |




The Bristol is in the perfect location to quickly reach all the hottest spots and events in town. The parking and amentities are great.
I have lived here for two years. I like the location of living less than 7 minutes from work. The parking is a major plus.
.jpg?width=480&quality=90)
.jpg?width=480&quality=90)


| 1 BED | $914+ |
| 2 BEDS | $1,081+ |
| 3 BEDS | Ask for Pricing |






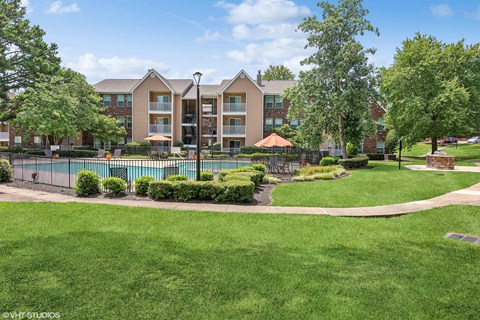

I love it here no complaints the place is kept and everyone is informative and nice
I've been here 2 years + and I love it here! Everything is great!
Rental prices in Memphis, TN have increased by 0.88% over the past year. The average rent moved from $1,125 to $1,135.
Compared to the national average rent of $1,743, the average rent in Memphis, TN is $1,135.

The average monthly rent of apartments in Memphis, TN is $1,135.
About 11% of apartment rents in Memphis, TN range between $1,501-$2,000. Meanwhile, apartments around $2,001-$2,500 represent 2% of apartments. Around 42% of Memphis’s apartments are in the $1,001-$1,500 price range. 45% of apartments are priced ≤ $1000. A share of 1% of apartment rentals in Memphis are in the $2,501-$3,000 range.
The largest share of rentals in Memphis, TN (45%) fall between - per month. This suggests that most people succesfully find suitable apartments within this price.
Prices and availability in Memphis, TN were last updated on 27 Nov 2025.
The best apartments in Memphis, TN are: Metro67, Parcels at Concourse, Madison Shelby Farms, The Edge of Germantown and The Summit Apartments.
The average rent in Memphis, TN is $1,096.
The price range for a studio apartment in Memphis, TN is between $650 and $3,241.
The price range for a 1-bedroom apartment in Memphis, TN is between $300 and $3,389.
The price range for a 2-bedroom apartment in Memphis, TN is between $550 and $22,006.
The price range for a 3-bedroom apartment in Memphis, TN is between $615 and $6,761.
In Memphis, 54% of the residents are renting compared to 46% owning a home, according to data from the U.S. Census Bureau. Large-scale apartment buildings with more than 50 units represent 10% of Memphis’s rentals, 50% are small-scale complexes with under 50 units, and 39% are single-family rentals.
The age and size of multifamily buildings are among the most visible characteristics of the rental market in a city. In this case, the apartment buildings in Memphis are about 39 years old, on average. Of these, 27% have been built since 2000, representing the newer options on the market and typically offering more amenities. Rental buildings in the city have an average height of 3 stories. About 93% of the rental communities here are low-rise, garden-style communities, 4% are mid-rises, and 5% are high-rise buildings. These are true especially for large-scale multifamily buildings with over 50 apartments.
Studio apartments in Memphis are around 3% of rentals, while 1-bedroom floor plans represent 36% of the total stock. For those in search of larger rentals, 2-bedroom floorplans make up 50% of all rentals. More generous apartments with 3 bedrooms or more are also available in this city for those in search of more space.
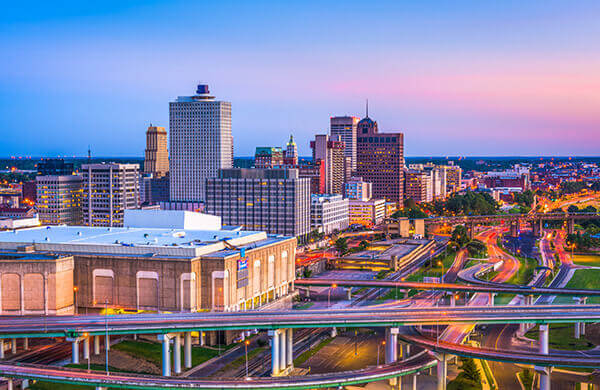
Within the rolling valleys of Chickasaw bluffs and immediately east of the Mississippi River is Memphis, the second-largest city in Tennessee. Memphis renters are largely musicians, students, and health care professionals who are 160 miles east of Little Rock, AR, and 210 miles southwest of Nashville, TN. As the "home of the blues and birthplace of rock and roll," renting in Memphis celebrates a deep cultural heritage rooted in music. For instance, renters can visit Elvis Presley's Graceland, the Stax Museum of American Soul, and Sun Studio (where Elvis Presley and Johnny Cash were first recorded) - just to name a few places. Meanwhile, renters with children enjoy the Children's Museum of Memphis, the Memphis Zoo, and the Fire Museum of Memphis, while public education is provided to renters by Memphis Shelby County Schools. The biggest industries when renting in Memphis are transportation and warehousing health care; retail; and manufacturing (FedEx and AutoZone are both headquartered in the city).
Memphis also offers a vibrant culinary scene, boasting a diverse array of dining options from traditional Southern comfort food to modern fusion cuisine. The city's barbecue is renowned, with many establishments claiming the title of "best ribs in the city." Additionally, the city's location along the Mississippi River contributes to its rich agricultural heritage, reflected in the locally sourced menus of many farm-to-table restaurants.
Within Memphis, Cordova is a suburban neighborhood with single-family houses, townhouses, and apartments for rent near Shelby Farms Park and Wolfchase Galleria, whereas East Memphis has Mid-Century Modern, Colonial, Tudor, and ranch-style houses for rent along with apartments, and condominiums that are close to Dixon Gallery and The Pink Palace Museum. Similarly, renters in Midtown Memphis have Victorian, Craftsman, Colonial Revival, Tudor, and bungalow-style houses for rent, as well as modern apartment rentals - all of which are close to the Memphis Zoo and Overton Park. For comparison, Whitehaven features predominantly single-family houses for rent and apartment rentals with ranch-style, traditional brick exteriors and mid-century designs. Whitehaven rentals are also close to Graceland and Stax Museum of American Soul Music. Of course, some of the most luxurious mid-rise and high-rise apartments are in the downtown area.

Wolfchase Galleria in Cordova is the most popular shopping mall among renters, featuring department stores like Vans, Buckle, Dillard's and Express. Likewise, Oak Court Mall is another indoor shopping mall frequented by renters looking for Macy's, Dillard's, Aéropostale and H&M. Renters especially enjoy Carriage Crossing - an open-air mall with Forever 21 and more. Or, the Laurelwood Shopping Center is where renters browse J McLaughlin, J. Jill and Joseph. Additionally, the Shops of Saddle Creek feature well-known brands, like Apple, Fabletics and Anthropologie, while in the Broad Avenue Arts District, renters discover new fashions at Mbabzi House of Style, Falling Into Place and T. Clifton Art. Or, Overton Square is where renters find Breakaway Running, Sweet Noshings, The Ivory Closet and The Art Project. Also, in East Memphis, renters have a mixed selection of boutiques, antiques and Oak Court Mall. Popular grocery stores when renting in Memphis include Whole Foods Market, The Fresh Market, Kroger and Sprouts Farmers' Market.
The Memphis Area Transit Authority (MATA) operates 47 bus routes and three trolley lines: The Main Street trolley takes renters throughout downtown Memphis, stopping on Beale Street and at the National Civil Rights Museum; the Riverfront trolley also takes renters throughout downtown, making 18 stops along the Mississippi River; and the Madison trolley takes renters to Midtown. Alternatively, MATA bus routes take renters downtown and throughout suburbs and past other neighborhood rentals: Route 1 bus takes renters downtown to Graceland; Route 100 extensively covers the downtown area; and Route 39 takes renters downtown to Memphis International Airport. The Sun Studio Shuttle also offers free transportation between music attractions, and bicycle rentals are available through the "BYcycle" app. Finally, when in need of a flight, renters travel through the Memphis International Airport.
Are you looking to land that one apartment near you that ticks all the boxes? Now you can browse through available RentCafe apartment listings in your area, rated and reviewed by verified residents. Comparing the size, price, amenities and location of apartments for rent near you is easier than ever. Do you feel like expanding the search beyond your neighborhood and ZIP code? Browse apartments for rent in your city and state to find the best fit, wherever you are in the U.S. Somewhere out there is the perfect apartment just waiting for you.
Whether you're looking for a studio, an apartment with one or more bedrooms, or maybe you're upgrading to a luxury apartment or need to acommodate a pet, RentCafe allows you to easily search for a rental near you based on your criteria, anywhere in the U.S. So, let's find your new home today!
RentCafe is your one-stop shop for finding a great new apartment in Memphis, TN. Easily search through a wide selection of apartments for rent in Memphis, TN, and view detailed information about available rentals including floor plans, pricing, photos, amenities, interactive maps, and thorough property descriptions. Property owners and managers are one click away, so feel free to contact them and find out all you need to know about the apartment you’re interested in. Browse Memphis, TN apartments with rents starting from $576 and submit your rental application today!