&cropxunits=300&cropyunits=167&width=1024&quality=90)
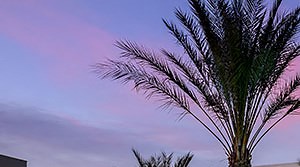&cropxunits=300&cropyunits=167&width=1024&quality=90)
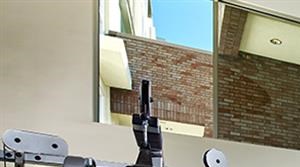&cropxunits=300&cropyunits=167&width=1024&quality=90)
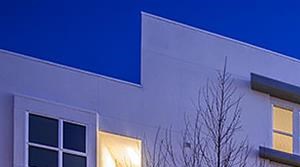&cropxunits=300&cropyunits=167&width=1024&quality=90)
&cropxunits=300&cropyunits=167&width=1024&quality=90) Photos
Photos
- 1-3 Beds
- 1-2 Baths
Floorplans
- 1 Bed
- 1 Bath
- 706 Sqft
- 1 Bed
- 1 Bath
- 746 - 771 Sqft
- 2 Beds
- 2 Baths
- 1,036 - 1,044 Sqft
- 2 Beds
- 2 Baths
- 1,094 - 1,144 Sqft
- 2 Beds
- 2 Baths
- 1,141 Sqft
- 3 Beds
- 2 Baths
- 1,401 Sqft
- 2 Beds
- 2 Baths
- 1,131 Sqft
- 2 Beds
- 2 Baths
- 1,132 Sqft
- 1 Bed
- 1 Bath
- 823 Sqft
- 1 Bed
- 1 Bath
- 825 Sqft
- 2 Beds
- 2 Baths
- 1,210 Sqft
- 2 Beds
- 2 Baths
- 1,168 Sqft
- 2 Beds
- 2 Baths
- 1,309 Sqft
- 2 Beds
- 2 Baths
- 1,302 Sqft
- 2 Beds
- 2 Baths
- 1,407 Sqft
- 3 Beds
- 2 Baths
- 1,562 Sqft
Estimated Fees
-
Security Deposit: $500 - $900
-
Application Fees: $40
-
There may be additional unit-specific fees. Please select a unit and move-in date here.
-
Monthly Pet Rent $35
-
See Pet Acceptance Criteria.
-
Monthly Pet Rent $65
-
See Pet Acceptance Criteria. Dogs are restricted by breed and Shea Apartments does not allow any of the following breeds or any mix of the following breeds: Akita, Bullmastiff, Chow Chow, Doberman Pinscher, German Shepherd, Mastiff, Shar Pei, Rottweiler, Pit Bull Terrier including Staffordshire Terrier, Am. Staffordshire Terrier or Bull Terrier, Presa Canario or Wolf Dog.Show more
-
Pets allowed. Pet Restrictions: Ascent Apartments accepts up to two indoor pets per apartment. Cats and dogs must be spayed/neutered, licensed and inoculated as required by local law for each animal. Resident must keep license and inoculations current within the local municipality. All other types of animals must be caged. Reptile and fish tanks cannot exceed 25 gallons without management approval. Tanks exceeding 25 gallons will only be allowed in first floor apartments. Animals trained to assist blind, deaf, or other disabled individuals are always permitted. Dog Breed Restrictions: Dogs are restricted by breed, and Shea Apartments does not allow any of the following breeds or any mix of the following breeds: Akita, Bullmastiff, Chow Chow, Doberman Pinscher, German Shepherd, Mastiff, Shar Pei, Rottweiler, Pit Bull Terrier including Staffordshire Terrier, Am. Staffordshire Terrier or Bull Terrier, Presa Canario or Wolf Dog. Pet Deposits: 1 or 2 Cats $500 1 Cat and 1 Dog $850 1 Dog $600 2 Dogs $1000 Pet Rent: There is an additional $35 per month pet rent per cat and $65 per month pet rent per dog.Show more
The fees are estimates and actual amounts may vary. Pricing and availability are subject to change. For details, contact the property.
Why Renters Love It Here
Average Utility Costs in California
Prices in the Area
| This Community | Santa Teresa | San Jose, CA | |
|---|---|---|---|
| 1 Bed1 Bedroom | $2,813 - $6,685 | $2,813 - $6,685 | $937 - $9,496 |
| 2 Beds2 Bedrooms | $3,387 - $8,086 | $3,387 - $8,086 | $937 - $13,385 |
| 3 Beds3 Bedrooms | $4,485 - $9,839 | $4,000 - $9,839 | $1,090 - $11,428 |
Location
Commute calculator powered by Walk Score® Travel Time
- Cottle Road & Raleigh Road 0.08 mi
- Cottle Road & Beswick Drive 0.09 mi
- 5755 Cottle Road 0.16 mi
- Cottle 0.20 mi
- Cottle 0.25 mi
- Cottle Road & Great Oaks Parkway 0.36 mi

Contact Information
- Monday 10:00AM-6:00PM
- Tuesday 10:00AM-6:00PM
- Wednesday 10:00AM-6:00PM
- Thursday 10:00AM-6:00PM
- Friday 10:00AM-6:00PM
- Saturday 9:00AM-6:00PM
- Sunday 11:00AM-5:00PM
Prices and availability for this property were last updated Today.
The following floorplans are available: 1-bedroom apartments from $2,813, 2-bedrooms apartments from $3,387 and 3-bedrooms apartments from $4,485.
The most popular nearby apartments are: Ascent, Bell Almaden, Sofi Waterford Park and The Ryden.
Currently, Ascent has 49 available units.
Ascent is located in the Santa Teresa neighborhood.
- Monday 10:00AM-6:00PM
- Tuesday 10:00AM-6:00PM
- Wednesday 10:00AM-6:00PM
- Thursday 10:00AM-6:00PM
- Friday 10:00AM-6:00PM
- Saturday 9:00AM-6:00PM
- Sunday 11:00AM-5:00PM
- San Jose Apartments
- San Jose Studio Apartments
- San Jose 1 Bedroom Apartments
- San Jose 2 Bedroom Apartments
- San Jose 3 Bedroom Apartments
- San Jose 4 Bedroom Apartments
- San Jose Pet Friendly Apartments
- San Jose Furnished Apartments
- San Jose Utilities Included Apartments
- San Jose Apartments with Garages
- San Jose Short Term Rentals
- San Jose Luxury Apartments
- San Jose Cheap Apartments
- Apartments in Belmont
- Apartments in Campbell
- Apartments in Castro Valley
- Apartments in Cupertino
- Apartments in Dublin
- Apartments in East Bay
- Apartments in Fremont
- Apartments in Gilroy
- Apartments in Hayward
- Apartments in Livermore
- Apartments in Los Gatos
- Apartments in Menlo Park
- Apartments in Milpitas
- Apartments in Mountain View
- Apartments in Palo Alto
- Apartments in Pleasanton
- Apartments in Redwood City
- Apartments in Santa Clara
- Apartments in Santa Cruz
- Apartments in Sunnyvale
- Apartments in Blossom Valley
- Apartments in Cambrian Park
- Apartments in Downtown San Jose
- Apartments in East San Jose
- Apartments in Fairgrounds
- Apartments in North San Jose
- Apartments in North Valley
- Apartments in Santa Teresa
- Apartments in West San Jose
- Apartments in Willow Glen
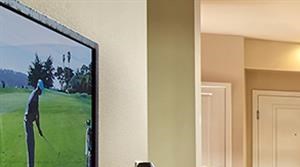&cropxunits=300&cropyunits=167&width=1024&quality=90)
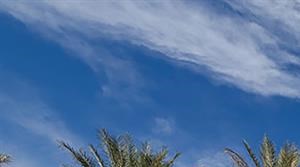&cropxunits=300&cropyunits=167&width=1024&quality=90)
&cropxunits=300&cropyunits=167&width=1024&quality=90)
&cropxunits=300&cropyunits=167&width=1024&quality=90)
&cropxunits=300&cropyunits=167&width=1024&quality=90)
&cropxunits=300&cropyunits=167&width=1024&quality=90)
&cropxunits=300&cropyunits=167&width=1024&quality=90)
&cropxunits=300&cropyunits=167&width=1024&quality=90)
&cropxunits=300&cropyunits=167&width=1024&quality=90)
&cropxunits=300&cropyunits=167&width=1024&quality=90)
&cropxunits=300&cropyunits=167&width=1024&quality=90)
&cropxunits=300&cropyunits=167&width=1024&quality=90)
&cropxunits=300&cropyunits=167&width=1024&quality=90)
&cropxunits=28&cropyunits=30&width=480&quality=90)
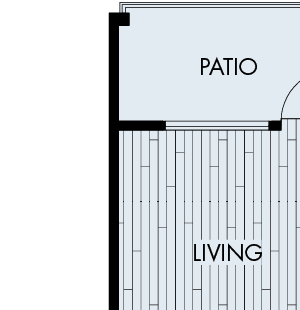&cropxunits=300&cropyunits=310&width=480&quality=90)
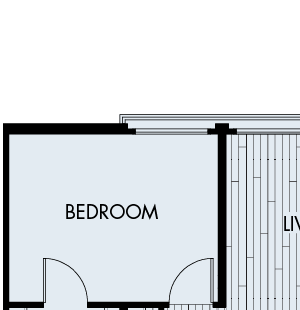&cropxunits=300&cropyunits=310&width=480&quality=90)
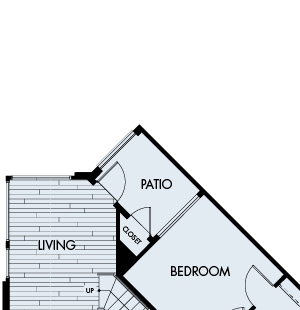&cropxunits=300&cropyunits=310&width=480&quality=90)
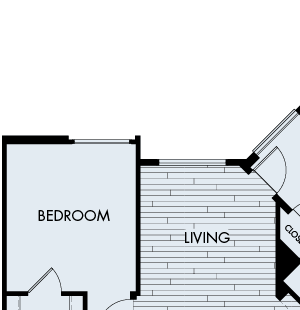&cropxunits=300&cropyunits=310&width=480&quality=90)
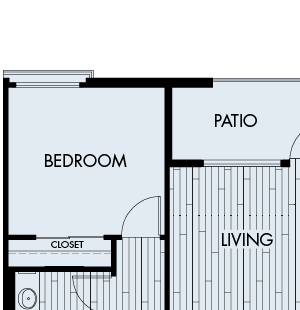&cropxunits=300&cropyunits=310&width=480&quality=90)
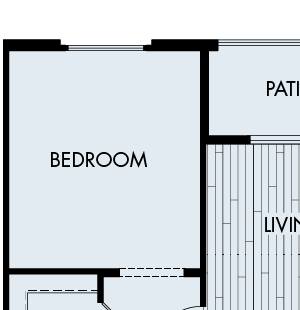&cropxunits=300&cropyunits=310&width=480&quality=90)
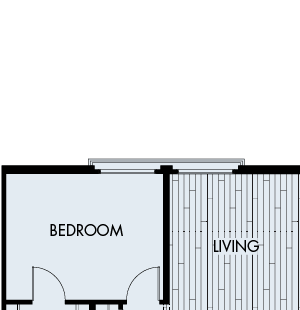&cropxunits=300&cropyunits=310&width=480&quality=90)
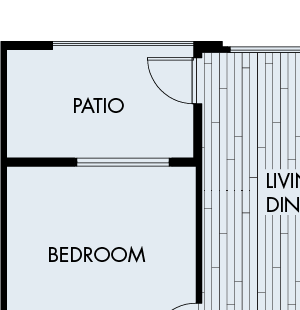&cropxunits=300&cropyunits=310&width=480&quality=90)
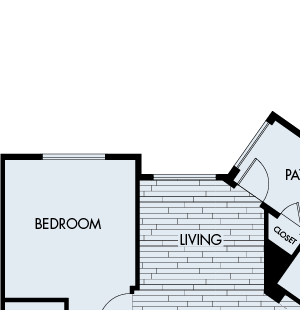&cropxunits=300&cropyunits=310&width=480&quality=90)
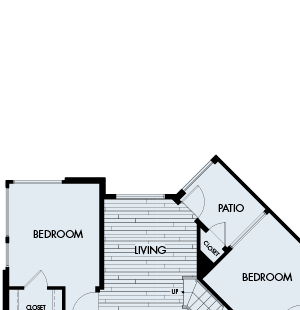&cropxunits=300&cropyunits=310&width=480&quality=90)
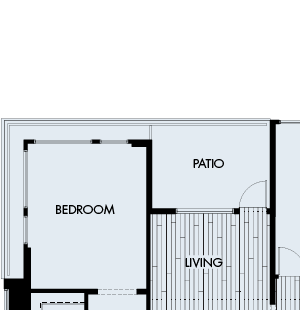&cropxunits=300&cropyunits=310&width=480&quality=90)
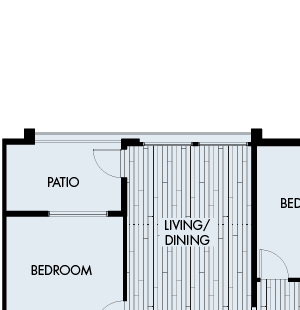&cropxunits=300&cropyunits=310&width=480&quality=90)
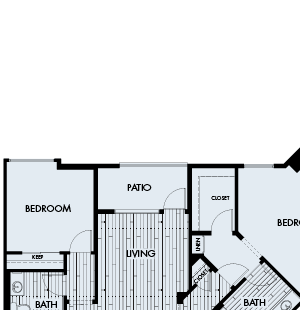&cropxunits=300&cropyunits=310&width=480&quality=90)
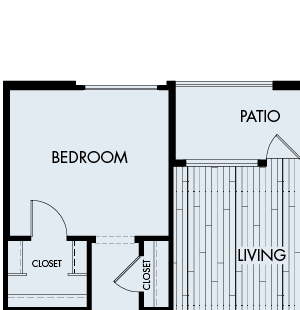&cropxunits=300&cropyunits=310&width=480&quality=90)
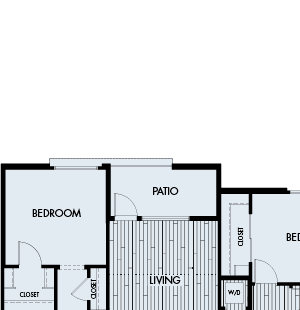&cropxunits=300&cropyunits=310&width=480&quality=90)








&cropxunits=172&cropyunits=73&width=75&quality=90)



