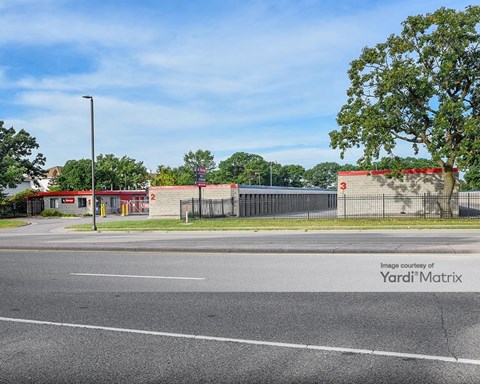


 Photos
Photos
Videos
From $1,400
- 1-3 Beds
- 1-2 Baths
Loading..
Floorplans
A1
- 1 Bed
- 1 Bath
- 711 Sqft
Available now
A2
- 1 Bed
- 1 Bath
- 786 Sqft
Available now
A1-H
- 1 Bed
- 1 Bath
- 711 Sqft
B1
- 2 Beds
- 2 Baths
- 1,042 Sqft
B1-H
- 2 Beds
- 2 Baths
- 1,042 Sqft
B2
- 2 Beds
- 2 Baths
- 1,040 Sqft
C1
- 3 Beds
- 2 Baths
- 1,317 Sqft
C2
- 3 Beds
- 2 Baths
- 1,363 Sqft
C3
- 3 Beds
- 2 Baths
- 1,497 Sqft
C4
- 3 Beds
- 2 Baths
- 1,513 Sqft
C5
- 3 Beds
- 2 Baths
- 1,318 Sqft
C6
- 3 Beds
- 2 Baths
- 1,427 Sqft
C6-H
- 3 Beds
- 2 Baths
- 1,427 Sqft
Estimated Fees
-
Application Fees: $38 - $100
-
There may be additional unit-specific fees. Please select a unit and move-in date here.
-
Security Pet Deposit $350
-
Monthly Pet Rent $50
-
Pet Limit 2 allowed. Breed Restrictions Apply.
The fees are estimates and actual amounts may vary. Pricing and availability are subject to change. For details, contact the property.
Ready to see this property in person?
Contact the property and ask for a private showing!
Why Renters Love It Here
Residents appreciate the quiet and family-friendly atmosphere of the property, as well as its cleanliness and well-maintained condition. The friendly and helpful staff receive positive feedback for their excellent customer service and timely responses to maintenance requests. Renters also value the beautiful and modern apartments, reasonable utility costs, the convenience of underground parking, and the presence of in-unit washers and dryers. The property boasts appealing amenities and has seen improvements in parking availability. Overall, residents express satisfaction with their living experience and frequently recommend the property to others.
AI-generated summary based on renter reviews.
Average Utility Costs in Minnesota
$109
$82
$36
$44
$64
$35
Prices in the Area
| This Community | Coon Rapids, MN | |
|---|---|---|
| 1 Bed1 Bedroom | $1,400 | $932 - $1,850 |
Location
Points of interest powered by OpenStreetMap
Loading
Calculate commute by driving, cycling or walking, where available.
Commute calculator powered by Walk Score® Travel Time
Commute calculator powered by Walk Score® Travel Time
/100
Car-Dependent
/100
Some Transit
/100
Somewhat Bikeable
- Springbrook Dr 0.17 mi
- Flintwood St 0.18 mi
- 93 Av Nw 0.18 mi
- Woodland North 0.25 mi
- 94 Circle Ne 0.25 mi
- 92 Ln Ne 0.26 mi

Points of interest powered by OpenStreetMap
Points of interest powered by OpenStreetMap
Points of interest powered by OpenStreetMap
Contact Information
- Monday-Friday 10:30AM-5:00PM
Prices and availability for this property were last updated Today.
The following floorplans are available: 1-bedroom apartments from $1,400.
The most popular nearby apartments are: Spring House, Crest Oak, Woodland North Apartments and Golden Aspen Flats.
The business hours are:
- Monday-Friday 10:30AM-5:00PM
- Apartments in Anoka
- Apartments in Blaine
- Apartments in Brooklyn Center
- Apartments in Brooklyn Park
- Apartments in Columbia Heights
- Apartments in Forest Lake
- Apartments in Fridley
- Apartments in Golden Valley
- Apartments in Hopkins
- Apartments in Maple Grove
- Apartments in Minneapolis
- Apartments in Minnetonka
- Apartments in New Brighton
- Apartments in New Hope
- Apartments in Plymouth
- Apartments in Roseville
- Apartments in Shoreview
- Apartments in St. Louis Park
- Apartments in St. Paul
- Apartments in White Bear Lake












.jpg?width=480&quality=90)
.jpg?width=480&quality=90)
.jpg?width=480&quality=90)
.jpg?width=480&quality=90)
.jpg?width=480&quality=90)
.jpg?width=480&quality=90)
.jpg?width=480&quality=90)
.jpg?width=480&quality=90)
.jpg?width=480&quality=90)
.jpg?width=480&quality=90)
.jpg?width=480&quality=90)
.jpg?width=480&quality=90)

.jpg?width=480&quality=90)
















.jpg?width=480&quality=90)
.jpg?width=480&quality=90)
.jpg?width=480&quality=90)
.jpg?width=480&quality=90)
.jpg?width=480&quality=90)
.jpg?width=480&quality=90)
.jpg?width=480&quality=90)
.jpg?width=480&quality=90)
.jpg?width=480&quality=90)
.jpg?width=480&quality=90)


















&cropxunits=300&cropyunits=91&width=75&quality=90)



