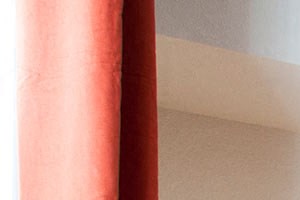&cropxunits=300&cropyunits=200&width=1024&quality=90)
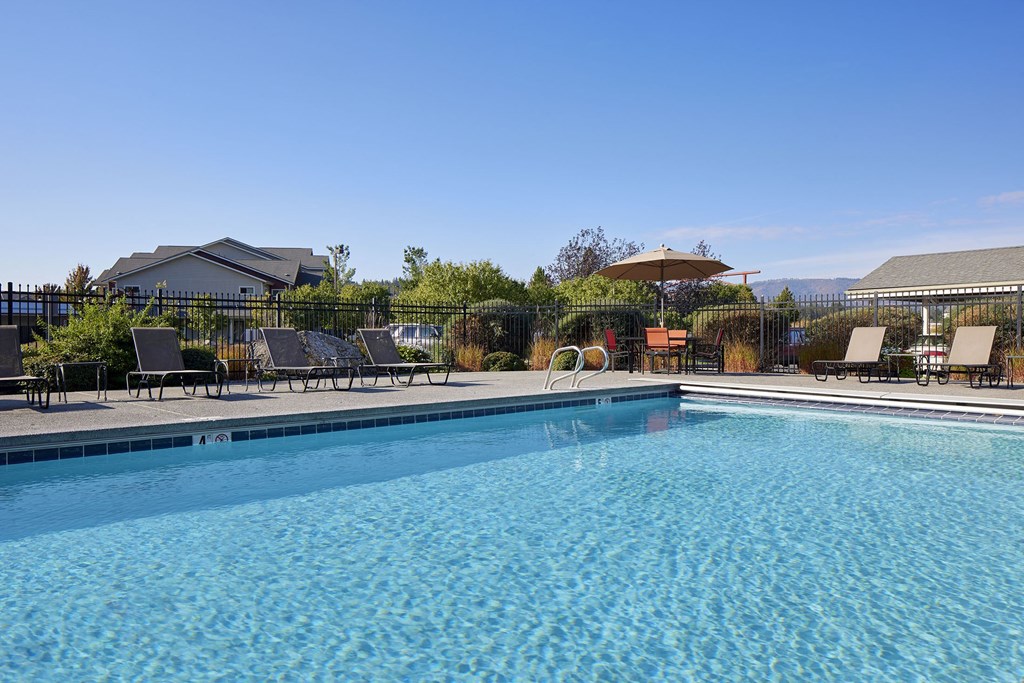
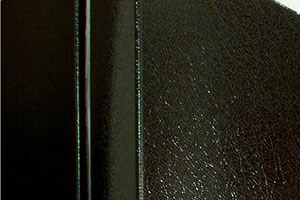&cropxunits=300&cropyunits=200&width=1024&quality=90) Photos
Photos
- 1-3 Beds
- 1-2 Baths
Floorplans
- 2 Beds
- 2 Baths
- 1,103 Sqft
- 2 Beds
- 1 Bath
- 953 Sqft
- 2 Beds
- 2 Baths
- 1,034 Sqft
- 3 Beds
- 2 Baths
- 1,230 Sqft
- 1 Bed
- 1 Bath
- 745 Sqft
- 1 Bed
- 1 Bath
- 758 Sqft
- 2 Beds
- 2 Baths
- 1,027 Sqft
- 1 Bed
- 1 Bath
- 731 Sqft
- 2 Beds
- 1 Bath
- 953 Sqft
- 2 Beds
- 1 Bath
- 986 Sqft
Estimated Fees
-
Application Fees: $45
-
There may be additional unit-specific fees. Please select a unit and move-in date here.
-
One-Time Pet Fees $500
-
Monthly Pet Rent $35
-
Pet Limit 2 allowed. Maximum Number of Pets: 2 Maximum Weight: No weight restrictions Pet Rent: $35 per pet Pet One-Time Fee (nonrefundable): $500 per pet Breed Restrictions: German Shepherd, American Pit Bull Terrier, Husky, Doberman, Mastiff, Great Dane, Rottweiler, American Staffordshire Terrier, Staffordshire Bull Terrier, American Bulldog, Wolf Hybrids, Saint Bernard, Chow Chow, and Akita. Maximum Number of Pets: 2 Maximum Weight: No weight restrictions Pet Rent: $35 per pet Pet One-Time Fee (nonrefundable): $500 per pet Breed Restrictions: German Shepherd, American Pit Bull Terrier, Husky, Doberman, Mastiff, Great Dane, Rottweiler, American Staffordshire Terrier, Staffordshire Bull Terrier, American Bulldog, Wolf Hybrids, Saint Bernard, Chow Chow, and Akita.Show more
The fees are estimates and actual amounts may vary. Pricing and availability are subject to change. For details, contact the property.
Rent Specials
Offers vary by floorplan. Check details or contact property.
Find your perfect fit at Pine Valley Ranch by exploring our available apartment home plans below. **Floor plans are an artist’s interpretation. All dimensions are approximate. Actual product and specifications may vary in dimension or detail. Not all features are available in every apartment. Prices and availability are subject to change. Please call our leasing office for details.
Why Renters Love It Here
Average Utility Costs in Washington
Prices in the Area
| This Community | Painted Hills | Spokane Valley, WA | |
|---|---|---|---|
| 1 Bed1 Bedroom | $1,459 - $1,797 | $1,459 - $1,797 | $983 - $2,913 |
| 2 Beds2 Bedrooms | $1,345 - $2,214 | $1,345 - $2,214 | $1,050 - $3,131 |
| 3 Beds3 Bedrooms | $1,777 - $2,644 | $1,777 - $2,644 | $1,100 - $3,461 |
Location
Commute calculator powered by Walk Score® Travel Time
- 32nd @ SR 27 0.37 mi
- 32nd @ Mamer 0.38 mi
- 32nd @ Clinton 0.39 mi
- Evergreen @ 32nd 0.47 mi
- 32nd @ Woodlawn 0.50 mi
- Evergreen @ 30th 0.60 mi

Contact Information
- Monday 10:00AM-6:00PM
- Tuesday 10:00AM-6:00PM
- Wednesday 10:00AM-6:00PM
- Thursday 10:00AM-6:00PM
- Friday 10:00AM-6:00PM
- Saturday 10:00AM-5:00PM
Prices and availability for this property were last updated Today.
The following floorplans are available: 1-bedroom apartments from $1,459, 2-bedrooms apartments from $1,345 and 3-bedrooms apartments from $1,777.
The most popular nearby apartments are: Pine Valley Ranch, The Reserve at Shelley Lake, The River House at the Trailhead and Aspen.
Pine Valley Ranch is located in the Painted Hills neighborhood.
- Monday 10:00AM-6:00PM
- Tuesday 10:00AM-6:00PM
- Wednesday 10:00AM-6:00PM
- Thursday 10:00AM-6:00PM
- Friday 10:00AM-6:00PM
- Saturday 10:00AM-5:00PM
- Spokane Valley Apartments
- Spokane Valley Studio Apartments
- Spokane Valley 1 Bedroom Apartments
- Spokane Valley 2 Bedroom Apartments
- Spokane Valley 3 Bedroom Apartments
- Spokane Valley 4 Bedroom Apartments
- Spokane Valley Pet Friendly Apartments
- Spokane Valley Apartments with Garages
- Spokane Valley Luxury Apartments
- Spokane Valley Cheap Apartments
- Apartments in Airway Heights
- Apartments in Albion
- Apartments in Cheney
- Apartments in Chewelah
- Apartments in Colfax
- Apartments in Deer Park
- Apartments in Dover
- Apartments in Hayden
- Apartments in Liberty Lake
- Apartments in Medical Lake
- Apartments in Millwood
- Apartments in Newport
- Apartments in Post Falls
- Apartments in Priest River
- Apartments in Pullman
- Apartments in Rathdrum
- Apartments in Saint Maries
- Apartments in Sandpoint
- Apartments in Spokane
- Apartments in Spokane Valley


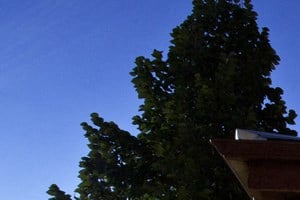&cropxunits=300&cropyunits=200&width=1024&quality=90)

&cropxunits=300&cropyunits=200&width=1024&quality=90)
&cropxunits=300&cropyunits=200&width=1024&quality=90)
&cropxunits=300&cropyunits=200&width=1024&quality=90)
&cropxunits=300&cropyunits=200&width=1024&quality=90)
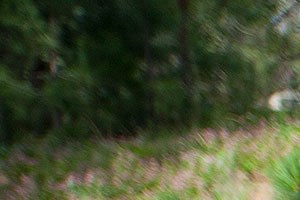&cropxunits=300&cropyunits=200&width=1024&quality=90)
&cropxunits=300&cropyunits=200&width=1024&quality=90)

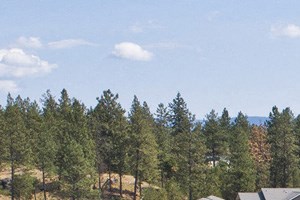&cropxunits=300&cropyunits=200&width=1024&quality=90)
&cropxunits=300&cropyunits=200&width=1024&quality=90)
&cropxunits=300&cropyunits=200&width=1024&quality=90)
&cropxunits=300&cropyunits=200&width=1024&quality=90)
&cropxunits=300&cropyunits=200&width=1024&quality=90)
&cropxunits=300&cropyunits=200&width=1024&quality=90)
&cropxunits=300&cropyunits=200&width=1024&quality=90)
&cropxunits=300&cropyunits=200&width=1024&quality=90)
&cropxunits=300&cropyunits=200&width=1024&quality=90)
&cropxunits=300&cropyunits=200&width=1024&quality=90)
&cropxunits=300&cropyunits=200&width=1024&quality=90)
&cropxunits=300&cropyunits=200&width=1024&quality=90)


&cropxunits=300&cropyunits=200&width=1024&quality=90)
&cropxunits=300&cropyunits=206&width=480&quality=90)
&cropxunits=300&cropyunits=206&width=480&quality=90)
&cropxunits=300&cropyunits=206&width=480&quality=90)
&cropxunits=300&cropyunits=225&width=480&quality=90)
&cropxunits=300&cropyunits=224&width=480&quality=90)
&cropxunits=300&cropyunits=224&width=480&quality=90)
&cropxunits=300&cropyunits=223&width=480&quality=90)
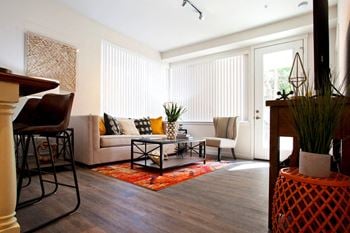
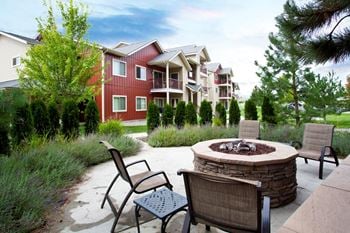
.jpg?width=350&quality=80)
.jpg?width=350&quality=80)
.jpg?width=350&quality=80)
.jpg?width=350&quality=80)
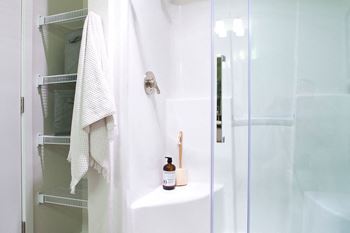
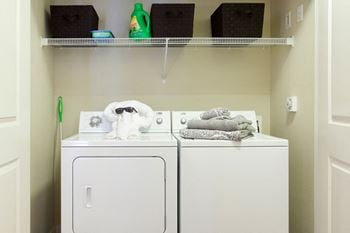
.jpg?width=350&quality=80)

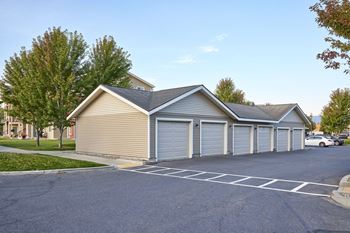
.jpg?width=350&quality=80)

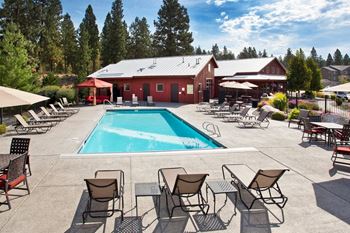
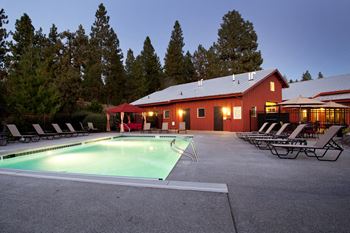

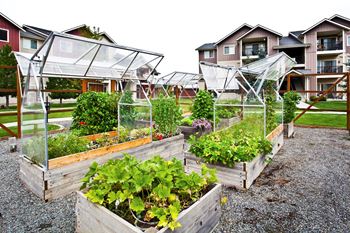
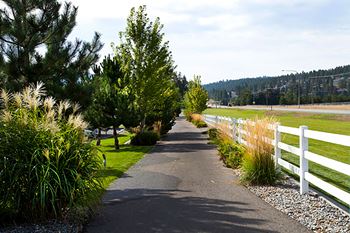








&cropxunits=152&cropyunits=180&width=75&quality=90)



