



 Photos
Photos
- Studio-2 Beds
- 1-3 Baths
Floorplans
- Studio
- 1 Bath
- 383 Sqft
- 1 Bed
- 1 Bath
- 998 Sqft
- 1 Bed
- 1 Bath
- 680 Sqft
- 1 Bed
- 2 Baths
- 1,205 Sqft
- 2 Beds
- 2 Baths
- 1,111 Sqft
- 2 Beds
- 2 Baths
- 854 Sqft
- Studio
- 1 Bath
- 419 Sqft
- 1 Bed
- 1 Bath
- 951 Sqft
- 1 Bed
- 1 Bath
- 596 Sqft
- 1 Bed
- 1 Bath
- 677 Sqft
- 1 Bed
- 1 Bath
- 706 Sqft
- 1 Bed
- 1 Bath
- 601 Sqft
- 1 Bed
- 1 Bath
- 601 Sqft
- 2 Beds
- 2 Baths
- 1,000 Sqft
- 2 Beds
- 2 Baths
- 1,138 Sqft
- Studio
- 1 Bath
- 527 Sqft
- Studio
- 1 Bath
- 524 Sqft
- Studio
- 1 Bath
- 452 Sqft
- Studio
- 1 Bath
- 503 Sqft
- 1 Bed
- 1 Bath
- 960 Sqft
- 1 Bed
- 1 Bath
- 598 Sqft
- 1 Bed
- 1 Bath
- 606 Sqft
- 1 Bed
- 1 Bath
- 627 Sqft
- 1 Bed
- 1 Bath
- 648 Sqft
- 1 Bed
- 1 Bath
- 671 Sqft
- 1 Bed
- 1 Bath
- 740 Sqft
- 1 Bed
- 1 Bath
- 766 Sqft
- 1 Bed
- 1 Bath
- 791 Sqft
- 1 Bed
- 1 Bath
- 688 Sqft
- 1 Bed
- 1 Bath
- 730 Sqft
- 1 Bed
- 1 Bath
- 952 Sqft
- 1 Bed
- 1 Bath
- 615 Sqft
- 1 Bed
- 1 Bath
- 720 Sqft
- 1 Bed
- 1 Bath
- 615 Sqft
- 1 Bed
- 1 Bath
- 601 Sqft
- 1 Bed
- 1 Bath
- 707 Sqft
- 1 Bed
- 1 Bath
- 752 Sqft
- 1 Bed
- 1 Bath
- 752 Sqft
- 1 Bed
- 2 Baths
- 1,205 Sqft
- 1 Bed
- 2 Baths
- 1,205 Sqft
- 1 Bed
- 2 Baths
- 1,362 Sqft
- 1 Bed
- 2 Baths
- 1,240 Sqft
- 1 Bed
- 2 Baths
- 1,161 Sqft
- 1 Bed
- 1 Bath
- 615 Sqft
- 1 Bed
- 1 Bath
- 601 Sqft
- 1 Bed
- 1 Bath
- 601 Sqft
- 1 Bed
- 1 Bath
- 601 Sqft
- 1 Bed
- 1 Bath
- 615 Sqft
- 1 Bed
- 1 Bath
- 539 Sqft
- 1 Bed
- 1 Bath
- 629 Sqft
- 2 Beds
- 2 Baths
- 1,083 Sqft
- 2 Beds
- 2 Baths
- 1,128 Sqft
- 2 Beds
- 2 Baths
- 1,128 Sqft
- 2 Beds
- 2 Baths
- 1,019 Sqft
- 2 Beds
- 2 Baths
- 1,005 Sqft
- 2 Beds
- 2 Baths
- 1,223 Sqft
- 2 Beds
- 3 Baths
- 1,136 Sqft
- 2 Beds
- 2 Baths
- 1,002 Sqft
- 2 Beds
- 2 Baths
- 1,374 Sqft
- 2 Beds
- 2 Baths
- 1,736 Sqft
- 2 Beds
- 2 Baths
- 1,497 Sqft
- 2 Beds
- 2 Baths
- 1,128 Sqft
- 2 Beds
- 2 Baths
- 1,128 Sqft
- 2 Beds
- 2 Baths
- 1,374 Sqft
Estimated Fees
-
Application Fees: $40
-
There may be additional unit-specific fees. Please select a unit and move-in date here.
-
Pets allowed. Contact Us about our Pet Policy!. Please contact Pike Motorworks Leasing for more details on the pet policy.
The fees are estimates and actual amounts may vary. Pricing and availability are subject to change. For details, contact the property.
Rent Specials
Offers vary by floorplan. Check details or contact property.
Our goal is to help you plan your budget with ease. Planning your budget is essential, and we’re here to make it simpler. The pricing you’ll see may be labeled Total Monthly Leasing Price or Base Rent. Base Rent: The monthly rent for the rental home. Total Monthly Leasing Price: Base Rent plus fixed, mandatory monthly fees. To help budget your monthly fixed costs, add your base rent to the Essentials and any Personalized Add-Ons you will be selecting from the list of potential fees which can be found at the bottom of the page. This way, you can easily see what your initial and monthly costs might be. To customize your Total Monthly Leasing Price and plan with confidence, use our Calculate My Costs tool found within the Map view. Transparency meets convenience—so you can focus on finding the perfect home. Floor plans are artist’s rendering. All dimensions are approximate. Actual product and specifications may vary in dimension or detail. Not all features are available in every rental home. Please see a representative for details. Pike Motorworks Fee Table To make things simple and clear, we've put together a list of potential fees you might encounter as a current or future resident. This way, you can easily see what your initial and monthly costs might be in addition to base rent. View Fee Table.
Why Renters Love It Here
Average Utility Costs in Washington
Prices in the Area
| This Community | Capitol Hill | Seattle, WA | |
|---|---|---|---|
| Studio | $1,899 - $2,323 | $999 - $6,229 | $300 - $8,655 |
| 1 Bed1 Bedroom | $2,208 - $3,688 | $1,250 - $7,261 | $400 - $12,339 |
| 2 Beds2 Bedrooms | $3,304 - $4,267 | $1,495 - $8,664 | $400 - $18,331 |
Location
Commute calculator powered by Walk Score® Travel Time
- E Pine St & Harvard Ave 0.05 mi
- E Pine St & Broadway 0.06 mi
- Broadway & E Pine St 0.08 mi
- Broadway & Pike-Pine 0.09 mi
- Broadway & E Pine St 0.09 mi
- Broadway & E Pike St 0.09 mi

Contact Information
- Monday 9:00AM-6:00PM
- Tuesday 9:00AM-6:00PM
- Wednesday 9:00AM-6:00PM
- Thursday 9:00AM-6:00PM
- Friday 9:00AM-6:00PM
- Saturday 9:00AM-6:00PM
- Sunday 9:00AM-6:00PM
Prices and availability for this property were last updated Today.
The following floorplans are available: studio apartments from $1,899, 1-bedroom apartments from $2,208 and 2-bedrooms apartments from $3,304.
The most popular nearby apartments are: Pike Motorworks, Skye at Belltown, Bowman and Maris.
Currently, Pike Motorworks has 16 available units.
Pike Motorworks is located in the Capitol Hill neighborhood.
- Monday 9:00AM-6:00PM
- Tuesday 9:00AM-6:00PM
- Wednesday 9:00AM-6:00PM
- Thursday 9:00AM-6:00PM
- Friday 9:00AM-6:00PM
- Saturday 9:00AM-6:00PM
- Sunday 9:00AM-6:00PM
- Seattle Apartments
- Seattle Studio Apartments
- Seattle 1 Bedroom Apartments
- Seattle 2 Bedroom Apartments
- Seattle 3 Bedroom Apartments
- Seattle 4 Bedroom Apartments
- Seattle Pet Friendly Apartments
- Seattle Furnished Apartments
- Seattle Utilities Included Apartments
- Seattle Apartments with Garages
- Seattle Short Term Rentals
- Seattle Luxury Apartments
- Seattle Cheap Apartments
- Apartments in Auburn
- Apartments in Bellevue
- Apartments in Bothell
- Apartments in Bremerton
- Apartments in Burien
- Apartments in Des Moines
- Apartments in Edmonds
- Apartments in Federal Way
- Apartments in Issaquah
- Apartments in Kent
- Apartments in Kirkland
- Apartments in Lynnwood
- Apartments in Mill Creek
- Apartments in Mountlake Terrace
- Apartments in Port Orchard
- Apartments in Redmond
- Apartments in Renton
- Apartments in SeaTac
- Apartments in Shoreline
- Apartments in Tukwila
%20-%20Copy.jpg?width=1024&quality=90)







































.jpg?width=1024&quality=90)
.jpg?width=1024&quality=90)
%20-%20Copy.jpg?width=1024&quality=90)


.jpg?width=1024&quality=90)


.jpg?width=1024&quality=90)







































































&cropxunits=300&cropyunits=463&width=480&quality=90)
&cropxunits=300&cropyunits=310&width=480&quality=90)
.jpg?crop=(0,0,300,300)&cropxunits=300&cropyunits=300&width=480&quality=90)
.jpg?crop=(0,0,300,300)&cropxunits=300&cropyunits=300&width=480&quality=90)

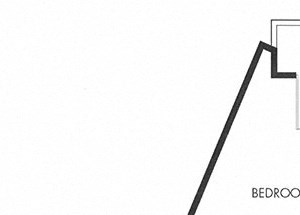&cropxunits=300&cropyunits=215&width=480&quality=90)
.jpg?crop=(0,0,300,308)&cropxunits=300&cropyunits=308&width=480&quality=90)
&cropxunits=300&cropyunits=232&width=480&quality=90)
.jpg?crop=(0,0,300,287)&cropxunits=300&cropyunits=287&width=480&quality=90)
.jpg?crop=(0,0,300,373)&cropxunits=300&cropyunits=373&width=480&quality=90)
.jpg?crop=(0,0,300,171)&cropxunits=300&cropyunits=171&width=480&quality=90)
.jpg?crop=(0,0,300,141)&cropxunits=300&cropyunits=141&width=480&quality=90)
.jpg?crop=(0,0,300,162)&cropxunits=300&cropyunits=162&width=480&quality=90)
.jpg?crop=(0,0,300,337)&cropxunits=300&cropyunits=337&width=480&quality=90)
.jpg?crop=(0,0,300,229)&cropxunits=300&cropyunits=229&width=480&quality=90)
.jpg?crop=(0,0,300,227)&cropxunits=300&cropyunits=227&width=480&quality=90)
.jpg?crop=(0,0,300,324)&cropxunits=300&cropyunits=325&width=480&quality=90)
.jpg?crop=(0,0,300,142)&cropxunits=300&cropyunits=142&width=480&quality=90)
.jpg?crop=(0,0,300,145)&cropxunits=300&cropyunits=145&width=480&quality=90)
.jpg?width=480&quality=90)
.jpg?crop=(0,0,300,198)&cropxunits=300&cropyunits=198&width=480&quality=90)
.jpg?crop=(0,0,300,207)&cropxunits=300&cropyunits=207&width=480&quality=90)
&cropxunits=300&cropyunits=213&width=480&quality=90)
.jpg?crop=(0,0,300,152)&cropxunits=300&cropyunits=152&width=480&quality=90)
&cropxunits=300&cropyunits=176&width=480&quality=90)
.jpg?crop=(0,0,300,354)&cropxunits=300&cropyunits=355&width=480&quality=90)

.jpg?crop=(0,0,300,472)&cropxunits=300&cropyunits=472&width=480&quality=90)
&cropxunits=300&cropyunits=169&width=480&quality=90)
&cropxunits=300&cropyunits=169&width=480&quality=90)

&cropxunits=300&cropyunits=169&width=480&quality=90)
&cropxunits=300&cropyunits=447&width=480&quality=90)
&cropxunits=300&cropyunits=215&width=480&quality=90)

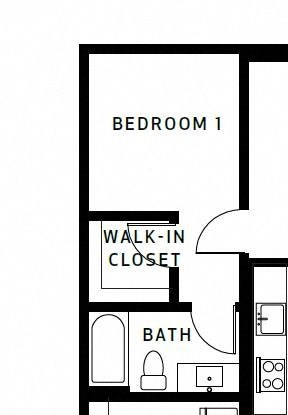&cropxunits=300&cropyunits=415&width=480&quality=90)
&cropxunits=800&cropyunits=450&srotate=0&width=480&quality=90)

&cropxunits=300&cropyunits=215&width=480&quality=90)

&cropxunits=300&cropyunits=340&width=480&quality=90)


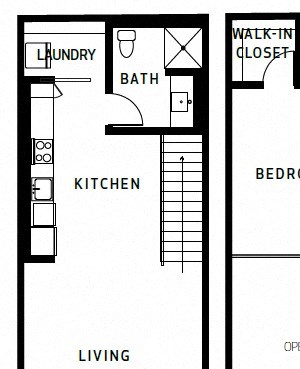&cropxunits=300&cropyunits=369&width=480&quality=90)









&cropxunits=300&cropyunits=228&width=480&quality=90)


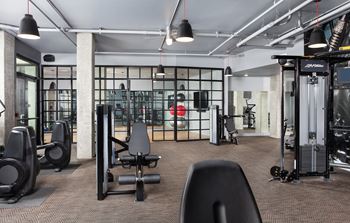
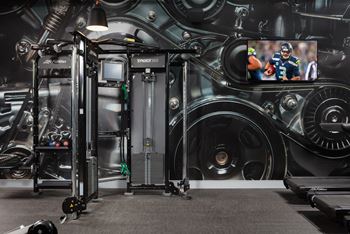
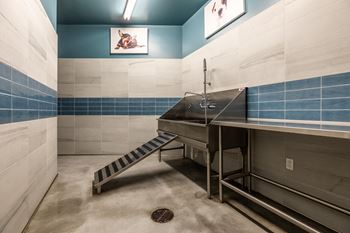
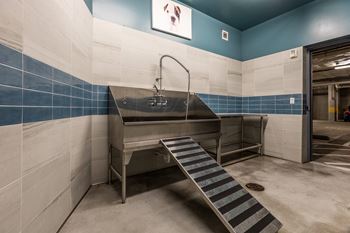








&cropxunits=221&cropyunits=56&width=75&quality=90)



