


 Photos
Photos
 Aerial View
Aerial View
- Studio-2 Beds
- 1-2 Baths
Floorplans
- Studio
- 1 Bath
- 431 Sqft
- 1 Bed
- 1 Bath
- 609 Sqft
- 1 Bed
- 1 Bath
- 627 Sqft
- 1 Bed
- 1 Bath
- 660 - 663 Sqft
- 2 Beds
- 2 Baths
- 1,348 Sqft
- Studio
- 1 Bath
- 466 Sqft
- 1 Bed
- 1 Bath
- 696 Sqft
- Studio
- 1 Bath
- 420 Sqft
- Studio
- 1 Bath
- 421 Sqft
- Studio
- 1 Bath
- 428 Sqft
- Studio
- 1 Bath
- 465 Sqft
- Studio
- 1 Bath
- 470 Sqft
- Studio
- 1 Bath
- 481 Sqft
- Studio
- 1 Bath
- Studio
- 1 Bath
- Studio
- 1 Bath
- Studio
- 1 Bath
- 1 Bed
- 1 Bath
- 670 Sqft
- 1 Bed
- 1 Bath
- 652 Sqft
- 1 Bed
- 1 Bath
- 508 Sqft
- 1 Bed
- 1.5 Baths
- 920 Sqft
- 1 Bed
- 1 Bath
- 883 Sqft
- 1 Bed
- 1 Bath
- 515 Sqft
- 1 Bed
- 1 Bath
- 545 Sqft
- 1 Bed
- 1 Bath
- 584 Sqft
- 1 Bed
- 1 Bath
- 600 Sqft
- 1 Bed
- 1 Bath
- 619 Sqft
- 1 Bed
- 1 Bath
- 663 Sqft
- 1 Bed
- 1 Bath
- 667 Sqft
- 1 Bed
- 1 Bath
- 686 Sqft
- 1 Bed
- 1 Bath
- 691 Sqft
- 1 Bed
- 1 Bath
- 701 Sqft
- 1 Bed
- 1 Bath
- 712 Sqft
- 1 Bed
- 1 Bath
- 727 Sqft
- 1 Bed
- 1 Bath
- 917 Sqft
- 1 Bed
- 1.5 Baths
- 1,012 Sqft
- 1 Bed
- 1.5 Baths
- 1,029 Sqft
- 1 Bed
- 1 Bath
- 1,079 Sqft
- 1 Bed
- 1 Bath
- 834 Sqft
- 1 Bed
- 1 Bath
- 508 Sqft
- 1 Bed
- 1 Bath
- 660 Sqft
- 1 Bed
- 1 Bath
- 545 Sqft
- 1 Bed
- 1 Bath
- 576 Sqft
- 1 Bed
- 1 Bath
- 584 Sqft
- 1 Bed
- 1 Bath
- 1 Bed
- 1 Bath
- 1 Bed
- 1 Bath
- 2 Beds
- 2 Baths
- 913 Sqft
- 2 Beds
- 2 Baths
- 930 Sqft
- 2 Beds
- 2 Baths
- 1,026 Sqft
- 2 Beds
- 2 Baths
- 1,078 Sqft
- 2 Beds
- 2 Baths
- 1,133 Sqft
- 2 Beds
- 2 Baths
- 1,173 Sqft
- 2 Beds
- 2 Baths
- 1,283 Sqft
- 2 Beds
- 2 Baths
- 930 Sqft
- 2 Beds
- 2 Baths
Estimated Fees
-
Security Deposit: $350
-
Application Fees: $55
-
There may be additional unit-specific fees. Please select a unit and move-in date here.
-
Security Pet Deposit $250
-
Monthly Pet Rent $25
-
Pet Limit 2 allowed.
-
Security Pet Deposit $250
-
Monthly Pet Rent $35
-
Pet Limit 2 allowed.
-
Maximum adult weight allowable is 80 pounds (dogs) Resident agrees to keep Pet properly licensed and inoculated for rabies and other usual inoculations for the type of animal. Cats MUST be spayed/neutered. Proof is required from veterinarian. Permission to keep the Pet is restricted to the particular Pet described above, and does not extend to any other animals. Pet must be kept in the unit, on a leash or carried at all times. The Pet will not be allowed to run loose on grounds or other common areas. The Pet will not be allowed to be kept on Resident's patio/balcony unattended. Resident further agrees that he/she shall diligently clean up all the Pet's excretions. There will be a $250.00 fee per occurrence assessed for not picking up after your pet. Breed restrictions do apply. Pets are not allowed in common amenity areas such as: Fitness Center, Media Room, Resident Clubroom, etc. Each pet must be registered within 5 days of move-in date using the DNA Collection Kit. Failure to do so will result in a $200 fine per dog and a compliance notice. Payment of the fine is not permission to keep the animal. If a pet is acquired after move–in, the Resident has 48-hours to register the dog with the Landlord using the DNA Collection Kit. Failure to do so will result in a $200 fine per pet. No exotic animals, caged animals, fish tanks or aquariums allowed.Show more
The fees are estimates and actual amounts may vary. Pricing and availability are subject to change. For details, contact the property.
Rent Specials
Offers vary by floorplan. Check details or contact property.
Why Renters Love It Here
Average Utility Costs in Washington
Prices in the Area
| This Community | North Seattle | Seattle, WA | |
|---|---|---|---|
| Studio | $1,502 - $7,267 | $899 - $7,267 | $300 - $8,655 |
| 1 Bed1 Bedroom | $2,014 - $9,362 | $750 - $9,362 | $400 - $12,096 |
| 2 Beds2 Bedrooms | $3,964 - $10,000 | $940 - $10,000 | $400 - $18,331 |
Location
Commute calculator powered by Walk Score® Travel Time
- Stone Way N & N 38th St 0.04 mi
- Stone Way N & N 40th St 0.14 mi
- Bridge Way N & Whitman Ave N 0.15 mi
- Aurora Ave N & N 38th St 0.16 mi
- Aurora Ave N & N 38th St 0.23 mi
- N 40th St & Ashworth Ave N 0.24 mi

Contact Information
- Monday 9:00AM-6:00PM
- Tuesday 9:00AM-6:00PM
- Wednesday 9:00AM-6:00PM
- Thursday 9:00AM-6:00PM
- Friday 9:00AM-6:00PM
- Saturday 10:00AM-5:00PM
- Sunday 10:00AM-5:00PM
Prices and availability for this property were last updated Today.
The following floorplans are available: studio apartments from $1,502, 1-bedroom apartments from $2,014 and 2-bedrooms apartments from $3,964.
The most popular nearby apartments are: Bowman, Skye at Belltown, Maris and Borealis.
Currently, Bowman has 14 available units.
Bowman is located in the North Seattle neighborhood.
- Monday 9:00AM-6:00PM
- Tuesday 9:00AM-6:00PM
- Wednesday 9:00AM-6:00PM
- Thursday 9:00AM-6:00PM
- Friday 9:00AM-6:00PM
- Saturday 10:00AM-5:00PM
- Sunday 10:00AM-5:00PM
- Seattle Apartments
- Seattle Studio Apartments
- Seattle 1 Bedroom Apartments
- Seattle 2 Bedroom Apartments
- Seattle 3 Bedroom Apartments
- Seattle 4 Bedroom Apartments
- Seattle Pet Friendly Apartments
- Seattle Furnished Apartments
- Seattle Utilities Included Apartments
- Seattle Apartments with Garages
- Seattle Short Term Rentals
- Seattle Luxury Apartments
- Seattle Cheap Apartments
- Apartments in Auburn
- Apartments in Bellevue
- Apartments in Bothell
- Apartments in Bremerton
- Apartments in Burien
- Apartments in Des Moines
- Apartments in Edmonds
- Apartments in Federal Way
- Apartments in Issaquah
- Apartments in Kent
- Apartments in Kirkland
- Apartments in Lynnwood
- Apartments in Mill Creek
- Apartments in Mountlake Terrace
- Apartments in Port Orchard
- Apartments in Redmond
- Apartments in Renton
- Apartments in SeaTac
- Apartments in Shoreline
- Apartments in Tukwila






&cropxunits=300&cropyunits=232&width=1024&quality=90)








&cropxunits=300&cropyunits=232&width=1024&quality=90)








&cropxunits=300&cropyunits=232&width=1024&quality=90)




&cropxunits=300&cropyunits=232&width=1024&quality=90)
















&cropxunits=300&cropyunits=300&width=480&quality=90)








































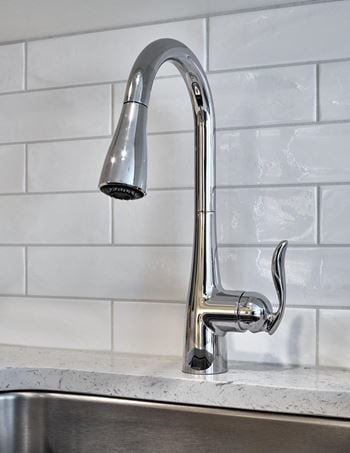
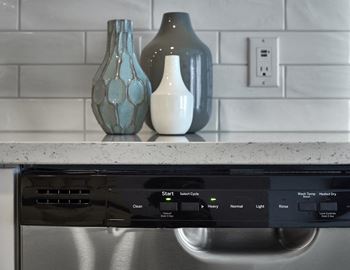
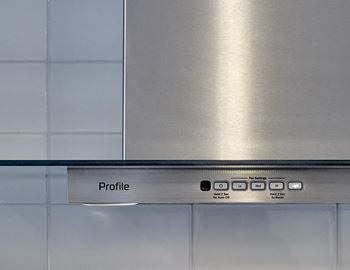
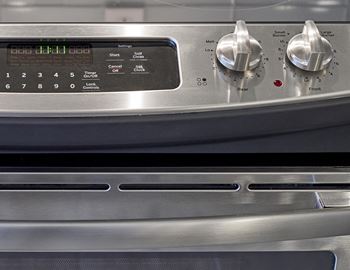
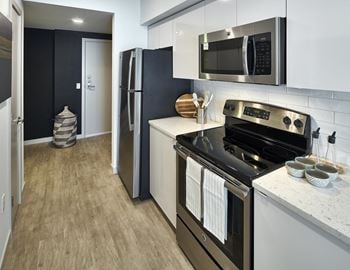
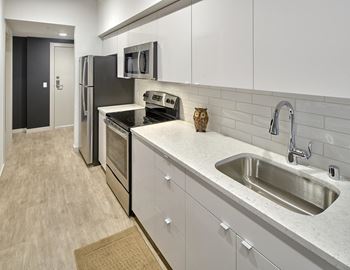
.jpg?width=350&quality=80)
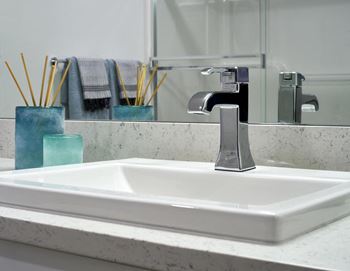
.jpg?width=350&quality=80)
.jpg?width=350&quality=80)
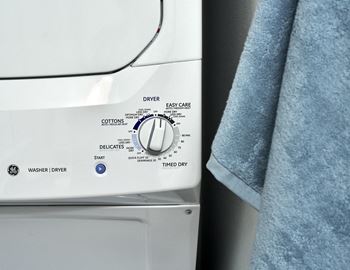
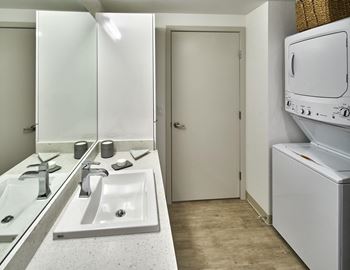
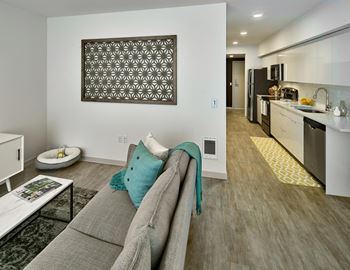
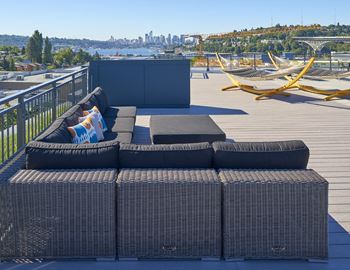

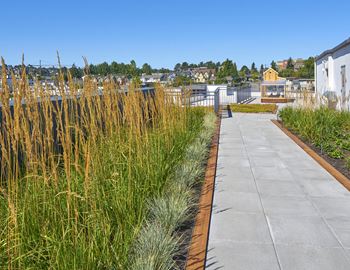
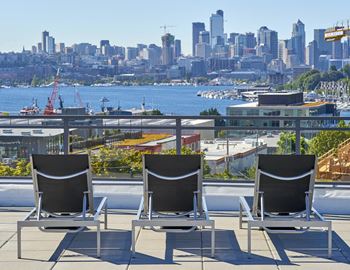
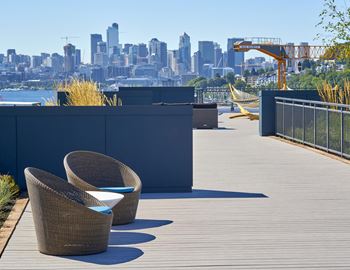
.jpg?width=350&quality=80)
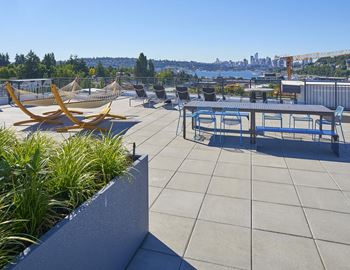
.jpg?width=350&quality=80)
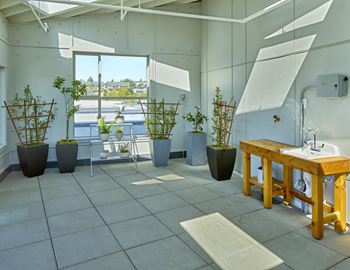
.jpg?width=350&quality=80)
.jpg?width=350&quality=80)
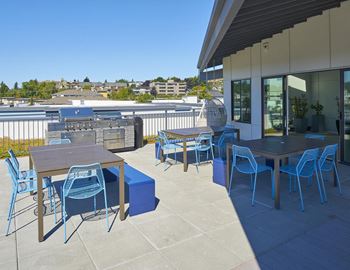
.jpg?width=350&quality=80)
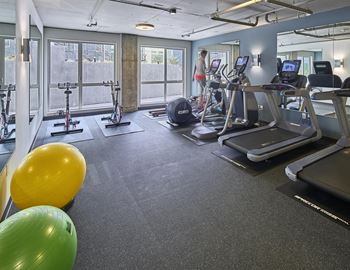
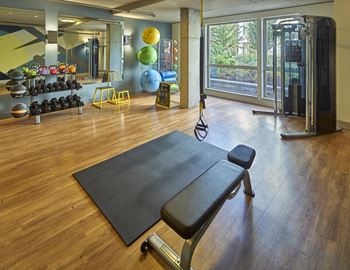
.jpg?width=350&quality=80)
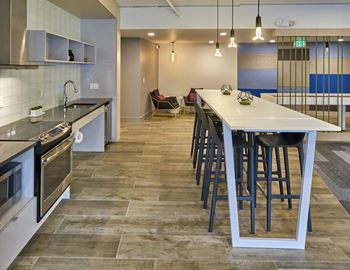
.jpg?width=350&quality=80)
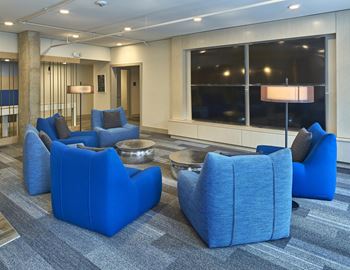
.jpg?width=350&quality=80)
.jpg?width=350&quality=80)
.jpg?width=350&quality=80)
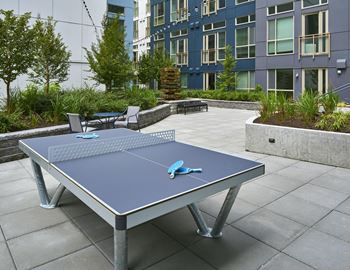
.jpg?width=350&quality=80)
.jpg?width=350&quality=80)
.jpg?width=350&quality=80)








.jpg?crop=(0,0,240,74)&cropxunits=240&cropyunits=74&width=75&quality=90)


