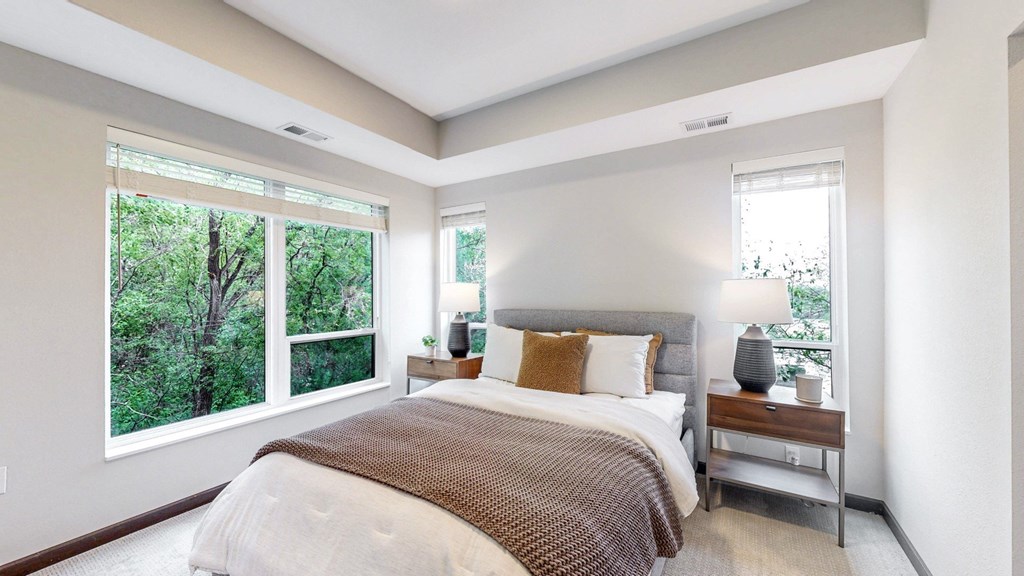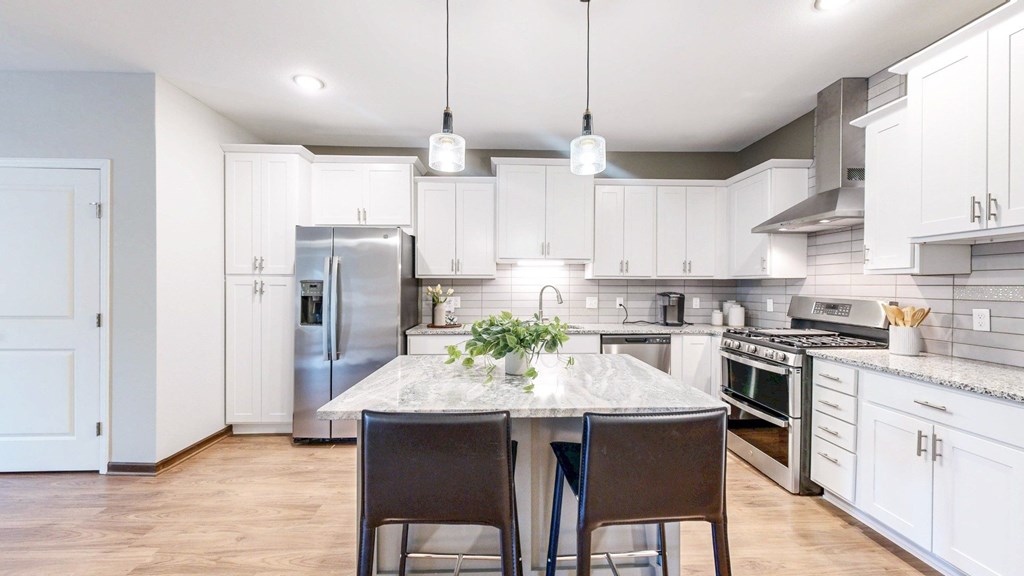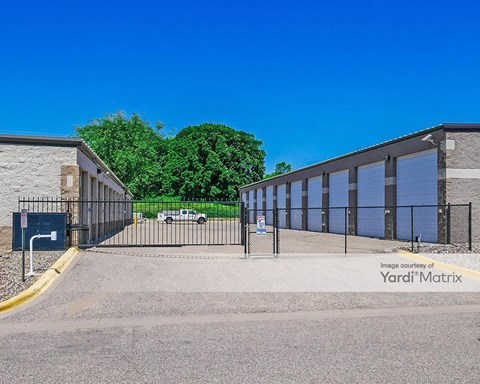
 Photos
Photos
Videos
Virtual Tours
 Aerial View
Aerial View
From $1,304
- Studio-2 Beds
- 1-2 Baths
Loading..
Floorplans
Property in high demand! 88 other people are currently interested in this property.
The Yards - Ankole (A2)
- Studio
- 1 Bath
- 564 Sqft
Available now
The Yards - Brangus (A3)
- Studio
- 1 Bath
- 541 Sqft
Available now
The Yards - Holstein (A9)
- Studio
- 1 Bath
- 515 Sqft
Available now
The Backyards - Concord (A2)
- Studio
- 1 Bath
- 532 Sqft
Available now
The Backyards - McClung (A5)
- Studio
- 1 Bath
- 527 Sqft
Available now
The Yards - Highland (B2)
- 1 Bed
- 1 Bath
- 664 Sqft
Available now
The Backyards - Central (B5)
- 1 Bed
- 1 Bath
- 711 Sqft
Available now
The Backyards - Armour (B4)
- 1 Bed
- 1 Bath
- 726 Sqft
Available now
The Yards - Sussex (C1)
- 2 Beds
- 1 Bath
- 1,013 Sqft
Available now
The Yards - Jersey (A1)
- Studio
- 1 Bath
- 522 Sqft
The Yards - Longhorn (A4)
- Studio
- 1 Bath
- 568 Sqft
The Yards - Devon (A5)
- Studio
- 1 Bath
- 662 Sqft
The Yards - Zebu (A6)
- Studio
- 1 Bath
- 606 Sqft
The Yards - Shorthorn (A7)
- Studio
- 1 Bath
- 524 Sqft
The Yards - Simmental (A8)
- Studio
- 1 Bath
- 614 Sqft
The Yards - Malvi (A10)
- Studio
- 1 Bath
- 512 Sqft
The Backyards - Mendota (A1)
- Studio
- 1 Bath
- 521 Sqft
The Backyards - Exchange (A3)
- Studio
- 1 Bath
- 568 Sqft
The Backyards - Camber (A4)
- Studio
- 1 Bath
- 531 Sqft
The Backyards - Siedl (A6)
- Studio
- 1 Bath
- 552 Sqft
The Backyards - Hardman (A7)
- Studio
- 1 Bath
- 527 Sqft
The Yards - Dexter (B1)
- 1 Bed
- 1 Bath
- 730 Sqft
The Yards - Limousin (B3)
- 1 Bed
- 1 Bath
- 706 Sqft
The Yards - Chillingham (B5)
- 1 Bed
- 1 Bath
- 674 Sqft
The Yards - Charolais (B6)
- 1 Bed
- 1 Bath
- 705 Sqft
The Yards - Brahman (B7)
- 1 Bed
- 1 Bath
- 693 Sqft
The Yards - Senepol (B8)
- 1 Bed
- 1 Bath
- 650 Sqft
The Yards - Galloway (B9)
- 1 Bed
- 1 Bath
- 666 Sqft
The Yards - Braford (B10)
- 1 Bed
- 1 Bath
- 771 Sqft
The Yards - Hereford (B11)
- 1 Bed
- 1 Bath
- 707 Sqft
The Yards - Piedmontese (F2)
- 1 Bed
- 1 Bath
- 833 Sqft
The Yards - Salers (F3)
- 1 Bed
- 1 Bath
- 794 Sqft
The Yards - Randall (F4)
- 1 Bed
- 1 Bath
- 924 Sqft
The Yards - Gelbvieh (C2)
- 1 Bed
- 1 Bath
- 874 Sqft
The Yards - Rentinta (C3)
- 1 Bed
- 1 Bath
- 803 Sqft
The Yards - Podolica (C4)
- 1 Bed
- 1 Bath
- 903 Sqft
The Yards - Dexter (B1) - ACC
- 1 Bed
- 1 Bath
- 730 Sqft
The Backyards - Kaposia (B1)
- 1 Bed
- 1 Bath
- 631 Sqft
The Backyards - Bryant (B2)
- 1 Bed
- 1 Bath
- 679 Sqft
The Backyards - Bryant (B2) - ACC
- 1 Bed
- 1 Bath
- 679 Sqft
The Backyards - Clark (B3)
- 1 Bed
- 1 Bath
- 726 Sqft
The Backyards - Hub (B4)
- 1 Bed
- 1 Bath
- 726 Sqft
The Backyards - Swift (C1) - Upgrade
- 1 Bed
- 1 Bath
- 726 Sqft
The Backyards - Butler (C2)
- 1 Bed
- 1 Bath
- 789 Sqft
The Backyards - Grand (C3) - Upgrade
- 1 Bed
- 1 Bath
- 797 Sqft
The Backyards - Harmon (C4)
- 1 Bed
- 1 Bath
- 847 Sqft
The Backyards - Harmon (C4) - ACC
- 1 Bed
- 1 Bath
- 847 Sqft
The Backyards - Schult (C6) - Upgrade
- 1 Bed
- 1 Bath
- 828 Sqft
The Yards - Ayrshire (D1)
- 2 Beds
- 2 Baths
- 1,101 Sqft
The Yards - Angus (D2)
- 2 Beds
- 2 Baths
- 885 Sqft
The Yards - Ongole (D3)
- 2 Beds
- 2 Baths
- 1,050 Sqft
The Yards - Pineywoods (D4) - ACC
- 2 Beds
- 2 Baths
- 1,150 Sqft
The Yards - Corrente (D5)
- 2 Beds
- 2 Baths
- 1,231 Sqft
The Yards - Guernsey (D6)
- 2 Beds
- 2 Baths
- 1,246 Sqft
The Yards - Groningen (D7)
- 2 Beds
- 2 Baths
- 1,013 Sqft
The Yards - Charbray (D8)
- 2 Beds
- 2 Baths
- 1,077 Sqft
The Yards - Pineywoods (D4)
- 2 Beds
- 2 Baths
- 1,150 Sqft
The Backyards - Stickney (C5) - Upgrade
- 2 Beds
- 1 Bath
- 867 Sqft
The Backyards - Hamm (D1) - Upgrade
- 2 Beds
- 2 Baths
- 1,027 Sqft
The Backyards - Dakota (D3) - Upgrade
- 2 Beds
- 2 Baths
- 1,135 Sqft
The Backyards - Lawshe (D2) - Upgrade
- 2 Beds
- 2 Baths
- 1,070 Sqft
Estimated Fees
-
One-Time Pet Fees $300
-
Monthly Pet Rent $25
-
One-Time Pet Fees $350
-
Monthly Pet Rent $50
-
Breed restrictions apply.
-
Pets allowed. Bader utilizes PetScreening.com to screen household pets, validate reasonable accommodation requests for assistance animals, and confirm every resident understands our pet policies. To facilitate the screening and validation process, PetScreening offers our applicants and residents help in managing pet and animal records. For more information visit: theyardssouthstpaul.petscreening.com. Max 2 pets per apartment home.Show more
The fees are estimates and actual amounts may vary. Pricing and availability are subject to change. For details, contact the property.
Ready to see this property in person?
Contact the property and ask for a private showing!
Welcome to The Yards and Backyards, where modern luxury meets the historic charm of South St. Paul's Stockyard District. These apartments in South St. Paul offer studio, one-, and two-bedroom floor plans ranging from 512 to 1,246 square feet, each featuring 9-foot ceilings, floor-to-ceiling windows, plank wood flooring, granite countertops, and in-unit washers and dryers.Residents enjoy premium amenities, including covered and off-street parking, a business center with conference room and private work room, a Luxer One package receiving system, and a pet spa and grooming room. With on-site management and maintenance, plus monthly resident events that build community, these pet-friendly apartments in South St. Paul, MN, welcome your furry companions. Lobby lounges, outdoor ping pong, yard games, and nearby biking trails complete the lifestyle. With quick access to I-494 and Highway 61, these apartments for rent in South St. Paul, MN, offer easy commuting while keeping you connected to everything that makes this riverside neighborhood special.Schedule your tour today and discover why The Yards and Backyards is the perfect blend of modern living and Mississippi River charm.
Every home features floor-to-ceiling windows that bathe your space in natural light throughout the day. Stately 9-foot ceilings create an airy, open atmosphere, while plank wood flooring adds warmth and style throughout your living space. Granite countertops with kitchen islands and gas ranges with self-cleaning stoves add a contemporary edge to your kitchen. GE stainless steel appliances, ceramic tile backsplash, and garbage disposals complete the modern aesthetic found throughout these luxury apartments in South St. Paul. Studio, 1 & 2-Bedroom Apartments in South St. Paul, MN Design Features Full-size washer and dryer sets are standard in each home, eliminating the need for trips to the laundromat. Air conditioning ensures comfort during Minnesota summers, while plank wood flooring creates a seamless flow between living areas. High-speed internet connections support your digital lifestyle and remote work needs. Walk-in closets provide ample storage, with select units featuring organized closet systems for enhanced organization. Choose from private patio, balcony, or walkout options, with select homes showcasing stunning Mississippi River views. Additional upscale finishes personalize your living experience at these apartments in South St. Paul. Every home is cable-ready and includes modern conveniences like microwaves, refrigerators, disposals, and dishwashers. Studio Apartments Our studio layouts range from 512 to 662 square feet, featuring one bathroom, and offer efficient living along the Mississippi River. These apartments in South St. Paul feature open-concept designs that maximize space while creating distinct zones for sleeping, dining, and relaxation within your home. One-Bedroom Apartments Choose from one-bedroom floor plans ranging from 650 to 924 square feet, each featuring one full bathroom. These thoughtfully designed homes provide separation between the bedroom and living areas while maintaining the open feel that defines modern South St. Paul, Minnesota, luxury apartment living. Two-Bedroom Apartments Our 2-bedroom options range from approximately 961 to 1,246 square feet, with one or two bathrooms, providing generous space for roommates, home offices, or guest areas. These spacious apartments for rent in South St. Paul, MN, offer flexibility and comfort for a variety of lifestyles. Schedule your tour and find your ideal floor plan at The Yards and Backyards.
View more
Request your own private tour
Every home features floor-to-ceiling windows that bathe your space in natural light throughout the day. Stately 9-foot ceilings create an airy, open atmosphere, while plank wood flooring adds warmth and style throughout your living space. Granite countertops with kitchen islands and gas ranges with self-cleaning stoves add a contemporary edge to your kitchen. GE stainless steel appliances, ceramic tile backsplash, and garbage disposals complete the modern aesthetic found throughout these luxury apartments in South St. Paul. Studio, 1 & 2-Bedroom Apartments in South St. Paul, MN Design Features Full-size washer and dryer sets are standard in each home, eliminating the need for trips to the laundromat. Air conditioning ensures comfort during Minnesota summers, while plank wood flooring creates a seamless flow between living areas. High-speed internet connections support your digital lifestyle and remote work needs. Walk-in closets provide ample storage, with select units featuring organized closet systems for enhanced organization. Choose from private patio, balcony, or walkout options, with select homes showcasing stunning Mississippi River views. Additional upscale finishes personalize your living experience at these apartments in South St. Paul. Every home is cable-ready and includes modern conveniences like microwaves, refrigerators, disposals, and dishwashers. Studio Apartments Our studio layouts range from 512 to 662 square feet, featuring one bathroom, and offer efficient living along the Mississippi River. These apartments in South St. Paul feature open-concept designs that maximize space while creating distinct zones for sleeping, dining, and relaxation within your home. One-Bedroom Apartments Choose from one-bedroom floor plans ranging from 650 to 924 square feet, each featuring one full bathroom. These thoughtfully designed homes provide separation between the bedroom and living areas while maintaining the open feel that defines modern South St. Paul, Minnesota, luxury apartment living. Two-Bedroom Apartments Our 2-bedroom options range from approximately 961 to 1,246 square feet, with one or two bathrooms, providing generous space for roommates, home offices, or guest areas. These spacious apartments for rent in South St. Paul, MN, offer flexibility and comfort for a variety of lifestyles. Schedule your tour and find your ideal floor plan at The Yards and Backyards.
Ratings based on reviews from other properties managed by Bader Management, Inc.
Average Utility Costs in Minnesota
$109
$82
$36
$44
$64
$35
Prices in the Area
| This Community | South St. Paul, MN | |
|---|---|---|
| Studio | $1,304 - $1,477 | $1,295 - $1,477 |
| 1 Bed1 Bedroom | $1,639 - $1,695 | $1,639 - $1,695 |
| 2 Beds2 Bedrooms | $2,095 | $1,295 - $2,095 |
Location
Points of interest powered by OpenStreetMap
Loading
Calculate commute by driving, cycling or walking, where available.
Commute calculator powered by Walk Score® Travel Time
Commute calculator powered by Walk Score® Travel Time
/100
Very Walkable
/100
Some Transit
/100
Somewhat Bikeable
- Grand Av 0.10 mi
- Bridgepoint/Concord 0.12 mi
- Concord/Bridgepoint 0.12 mi
- Hardman/Grand 0.12 mi
- 4 Av N 0.14 mi
- 2 St 0.14 mi

Points of interest powered by OpenStreetMap
Points of interest powered by OpenStreetMap
Points of interest powered by OpenStreetMap
Contact Information
- Monday 9:00AM-5:00PM
- Tuesday 9:00AM-6:00PM
- Wednesday 9:00AM-6:00PM
- Thursday 9:00AM-6:00PM
- Friday 9:00AM-5:00PM
- Saturday 10:00AM-4:00PM
- Sunday 11:00AM-4:00PM
If the office hours or available tour times don't fit your schedule, feel free to reach out to our l
easing team to arrange a more convenient time for you.
Call/Text: (651) 504-1431
Email: TheYards.PropertyWebsite.Bader@aptleasing.info
Prices and availability for this property were last updated 6 days ago.
The following floorplans are available: studio apartments from $1,304, 1-bedroom apartments from $1,639 and 2-bedrooms apartments from $2,095.
The most popular nearby apartments are: The Yards And Backyards, The Backyards, The Yards and Custom House.
The business hours are:
- Monday 9:00AM-5:00PM
- Tuesday 9:00AM-6:00PM
- Wednesday 9:00AM-6:00PM
- Thursday 9:00AM-6:00PM
- Friday 9:00AM-5:00PM
- Saturday 10:00AM-4:00PM
- Sunday 11:00AM-4:00PM
- Apartments in Apple Valley
- Apartments in Bloomington
- Apartments in Brooklyn Center
- Apartments in Burnsville
- Apartments in Eagan
- Apartments in Edina
- Apartments in Fridley
- Apartments in Golden Valley
- Apartments in Hopkins
- Apartments in Maplewood
- Apartments in Minneapolis
- Apartments in New Brighton
- Apartments in Oakdale
- Apartments in Richfield
- Apartments in Roseville
- Apartments in St. Louis Park
- Apartments in St. Paul
- Apartments in West St. Paul
- Apartments in White Bear Lake
- Apartments in Woodbury



.jpg?width=1024&quality=90)
.jpg?width=1024&quality=90)















.jpg?width=1024&quality=90)

.jpg?width=1024&quality=90)
.jpg?width=1024&quality=90)
.jpg?width=1024&quality=90)
.jpg?width=1024&quality=90)
.jpg?width=1024&quality=90)
.jpg?width=1024&quality=90)
.jpg?width=1024&quality=90)
.jpg?width=1024&quality=90)
.jpg?width=1024&quality=90)
.jpg?width=1024&quality=90)
.jpg?width=1024&quality=90)
.jpg?width=1024&quality=90)
.jpg?width=1024&quality=90)




.jpg?width=1024&quality=90)
.jpg?width=1024&quality=90)
.jpg?width=1024&quality=90)
.jpg?width=1024&quality=90)



.jpg?width=1024&quality=90)
.jpg?width=1024&quality=90)
.jpg?width=1024&quality=90)
.jpg?width=1024&quality=90)
.jpg?width=1024&quality=90)
.jpg?width=1024&quality=90)
.jpg?width=1024&quality=90)
.jpg?width=1024&quality=90)






.jpg?width=1024&quality=90)
.jpg?width=1024&quality=90)













.jpg?width=1024&quality=90)
















.jpg?width=480&quality=90)
.jpg?width=480&quality=90)
.jpg?width=480&quality=90)
.jpg?width=480&quality=90)
.jpg?width=480&quality=90)
.jpg?width=480&quality=90)
.jpg?width=480&quality=90)
.jpg?width=480&quality=90)
.jpg?width=480&quality=90)
.jpg?width=480&quality=90)
.jpg?width=480&quality=90)
.jpg?width=480&quality=90)
.jpg?width=480&quality=90)
.jpg?width=480&quality=90)
.jpg?width=480&quality=90)
.jpg?width=480&quality=90)
.jpg?width=480&quality=90)
.jpg?width=480&quality=90)
.jpg?width=480&quality=90)
.jpg?width=480&quality=90)
.jpg?width=480&quality=90)
.jpg?width=480&quality=90)
.jpg?width=480&quality=90)
.jpg?width=480&quality=90)
.jpg?width=480&quality=90)
.jpg?width=480&quality=90)
.jpg?width=480&quality=90)
.jpg?width=480&quality=90)
.jpg?width=480&quality=90)
.jpg?width=480&quality=90)
.jpg?width=480&quality=90)
.jpg?width=480&quality=90)
.jpg?width=480&quality=90)
.jpg?width=480&quality=90)
.jpg?width=480&quality=90)
.jpg?width=480&quality=90)
.jpg?width=480&quality=90)
.jpg?width=480&quality=90)
.jpg?width=480&quality=90)
.jpg?width=480&quality=90)
.jpg?width=480&quality=90)
.jpg?width=480&quality=90)
.jpg?width=480&quality=90)
.jpg?width=480&quality=90)
.jpg?crop=(0,0,800,571)&cropxunits=800&cropyunits=571&srotate=0&width=480&quality=90)
.jpg?width=480&quality=90)
.jpg?width=480&quality=90)
.jpg?width=480&quality=90)
.jpg?width=480&quality=90)
.jpg?width=480&quality=90)
.jpg?width=480&quality=90)
.jpg?width=480&quality=90)
.jpg?width=480&quality=90)
.jpg?width=480&quality=90)

.jpg?width=480&quality=90)
.jpg?width=480&quality=90)
.jpg?width=480&quality=90)
.jpg?width=480&quality=90)
.jpg?width=480&quality=90)
.jpg?width=480&quality=90)
.jpg?width=350&quality=80)


.jpg?width=350&quality=80)
.jpg?width=350&quality=80)


.jpg?width=350&quality=80)








.jpg?width=350&quality=80)


.jpg?width=350&quality=80)


.jpg?width=350&quality=80)
.jpg?width=350&quality=80)









&cropxunits=300&cropyunits=44&width=75&quality=90)



