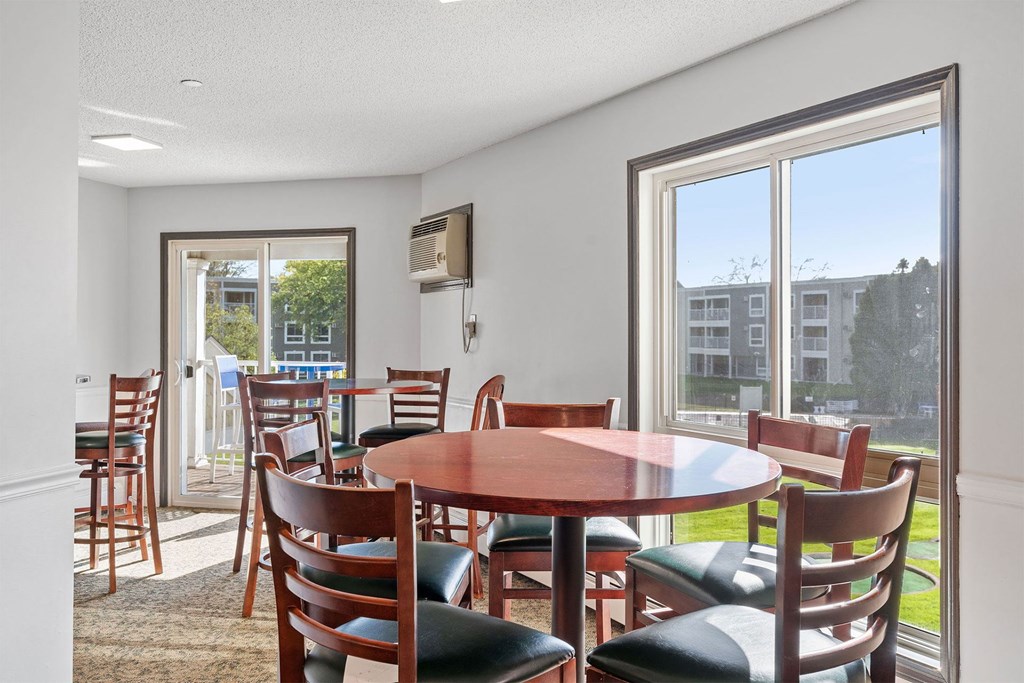
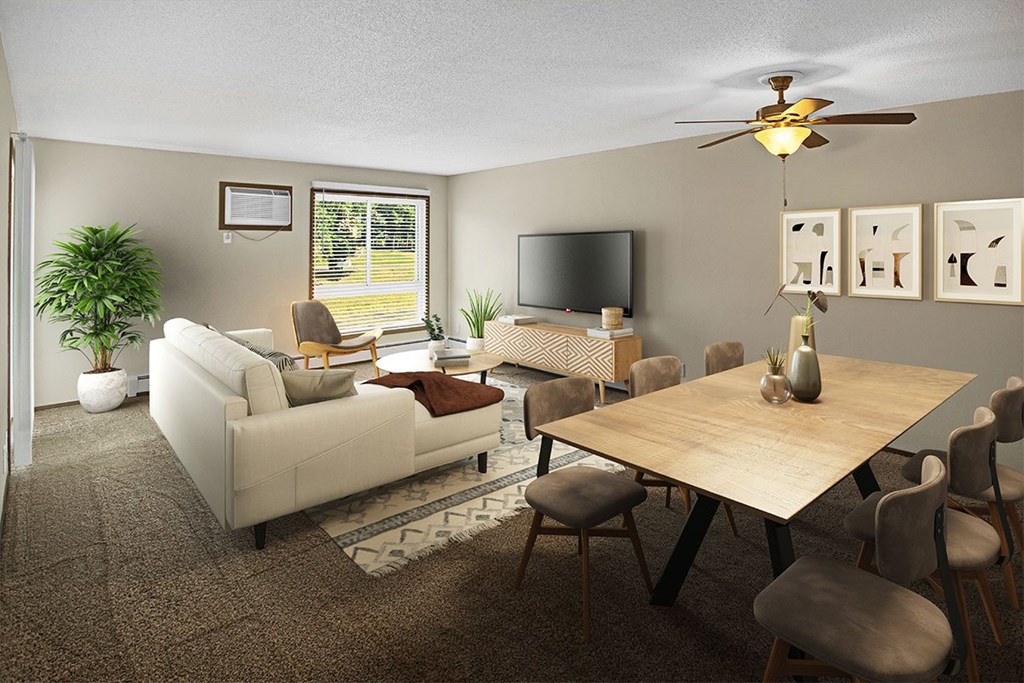
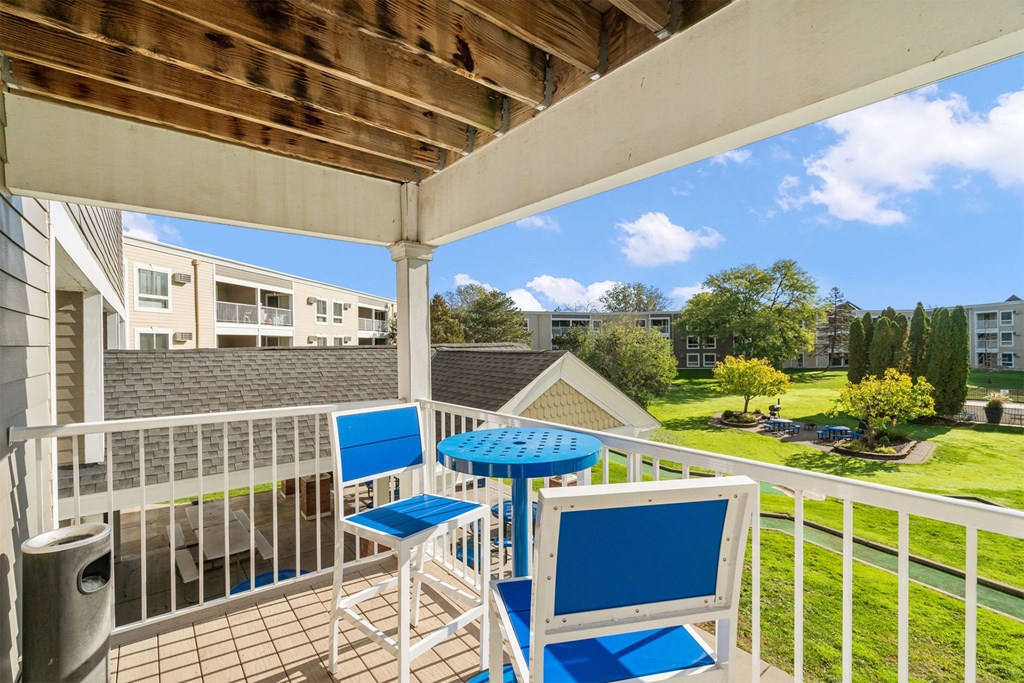
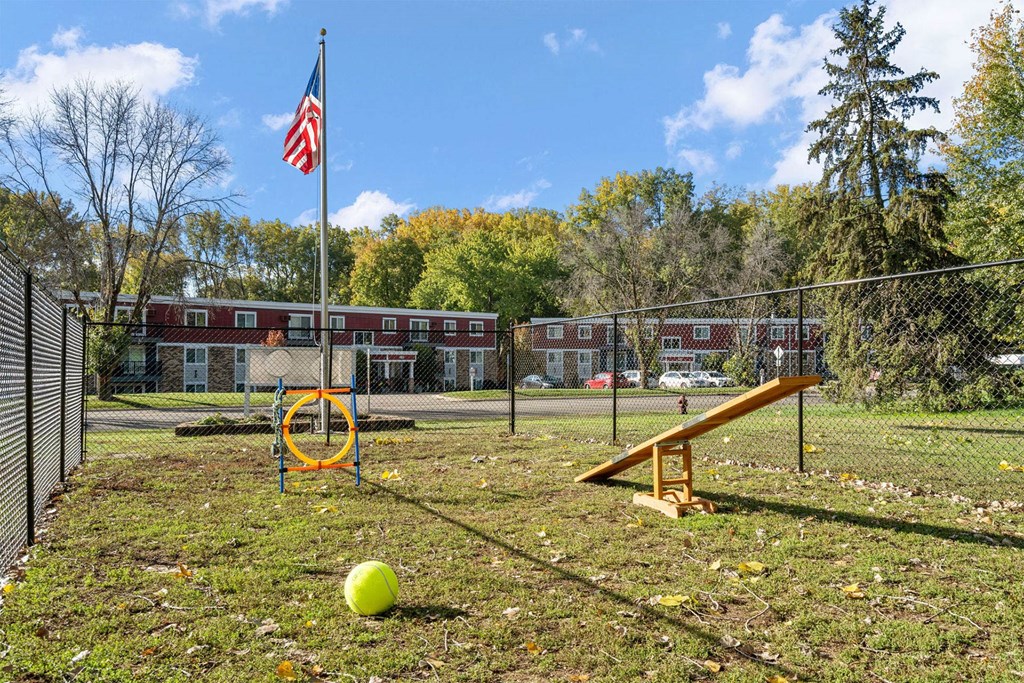
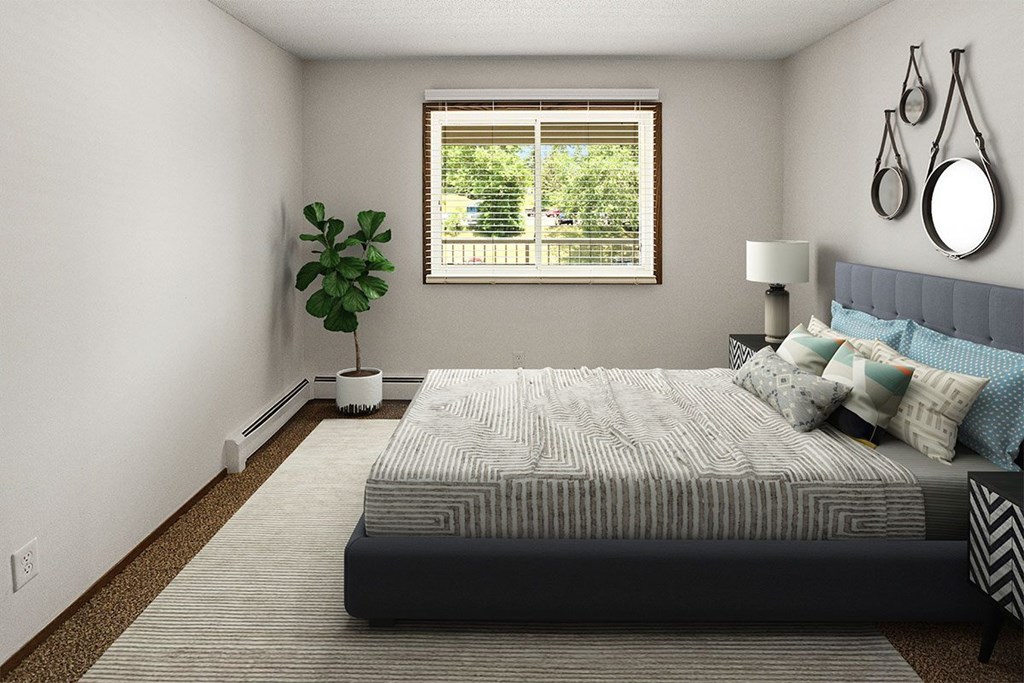 Photos
Photos
- Studio-3 Beds
- 1-2 Baths
Floorplans
- Studio
- 1 Bath
- 338 Sqft
- Studio
- 1 Bath
- 350 Sqft
- Studio
- 1 Bath
- 490 Sqft
- 1 Bed
- 1 Bath
- 929 Sqft
- 1 Bed
- 1 Bath
- 784 Sqft
- 1 Bed
- 1 Bath
- 798 Sqft
- 2 Beds
- 1 Bath
- 1,034 Sqft
- 2 Beds
- 1 Bath
- 1,065 Sqft
- 2 Beds
- 1 Bath
- 1,071 Sqft
- 2 Beds
- 2 Baths
- 1,312 Sqft
- Studio
- 1 Bath
- 551 Sqft
- 1 Bed
- 1 Bath
- 901 Sqft
- 1 Bed
- 1 Bath
- 559 Sqft
- Studio
- 1 Bath
- 505 Sqft
- Studio
- 1 Bath
- 532 Sqft
- Studio
- 1 Bath
- 715 Sqft
- Studio
- 1 Bath
- 366 Sqft
- Studio
- 1 Bath
- 369 Sqft
- Studio
- 1 Bath
- 385 Sqft
- Studio
- 1 Bath
- 464 Sqft
- Studio
- 1 Bath
- 475 Sqft
- Studio
- 1 Bath
- 500 Sqft
- 1 Bed
- 1 Bath
- 531 Sqft
- 1 Bed
- 1 Bath
- 813 Sqft
- 1 Bed
- 1 Bath
- 829 Sqft
- 1 Bed
- 1 Bath
- 851 Sqft
- 1 Bed
- 1 Bath
- 871 Sqft
- 1 Bed
- 1 Bath
- 898 Sqft
- 1 Bed
- 1 Bath
- 906 Sqft
- 1 Bed
- 1 Bath
- 912 Sqft
- 1 Bed
- 1 Bath
- 1,275 Sqft
- 1 Bed
- 1 Bath
- 657 Sqft
- 1 Bed
- 1 Bath
- 703 Sqft
- 1 Bed
- 1 Bath
- 722 Sqft
- 1 Bed
- 1 Bath
- 753 Sqft
- 1 Bed
- 1 Bath
- 784 Sqft
- 2 Beds
- 1 Bath
- 1,039 Sqft
- 2 Beds
- 1 Bath
- 1,103 Sqft
- 3 Beds
- 2 Baths
- 1,347 Sqft
- 3 Beds
- 2 Baths
- 1,547 Sqft
Estimated Fees
-
Application Fees: $30
-
There may be additional unit-specific fees. Please select a unit and move-in date here.
-
One-Time Pet Fees $350
-
Monthly Pet Rent $35
-
Pet Limit 2 allowed.
-
One-Time Pet Fees $350
-
Monthly Pet Rent $35
-
Max Weight 70 lb each. Pet Limit 2 allowed. Breed restrictions apply, please contact the leasing office for full pet policy.
The fees are estimates and actual amounts may vary. Pricing and availability are subject to change. For details, contact the property.
Rent Specials
Offers vary by floorplan. Check details or contact property.
Average Utility Costs in Minnesota
Prices in the Area
| This Community | Greater Shoreview | Little Canada, MN | |
|---|---|---|---|
| Studio | $945 - $1,507 | $945 - $3,125 | $945 - $2,970 |
| 1 Bed1 Bedroom | $1,150 - $2,030 | $1,000 - $2,363 | $1,000 - $1,964 |
| 2 Beds2 Bedrooms | $1,425 - $2,336 | $1,000 - $3,262 | $1,250 - $2,355 |
Location
Commute calculator powered by Walk Score® Travel Time
- Grand Pre Apts 0.04 mi
- #210 0.06 mi
- Cr B-2 0.08 mi
- Demont Av 0.20 mi
- Canabury Court 0.21 mi
- Jackson St 0.31 mi

Contact Information
- Monday 9:00AM-6:00PM
- Tuesday 9:00AM-6:00PM
- Wednesday 9:00AM-6:00PM
- Thursday 9:00AM-6:00PM
- Friday 9:00AM-6:00PM
- Saturday 9:00AM-5:00PM
Prices and availability for this property were last updated Today.
The following floorplans are available: studio apartments from $945, 1-bedroom apartments from $1,215 and 2-bedrooms apartments from $1,425.
The most popular nearby apartments are: Grand Pre East Apartments, Cedars Lakeside, Montreal Courts and The Ansel Residences.
Grand Pre East Apartments is located in the Greater Shoreview neighborhood.
- Monday 9:00AM-6:00PM
- Tuesday 9:00AM-6:00PM
- Wednesday 9:00AM-6:00PM
- Thursday 9:00AM-6:00PM
- Friday 9:00AM-6:00PM
- Saturday 9:00AM-5:00PM
- Apartments in Blaine
- Apartments in Brooklyn Center
- Apartments in Brooklyn Park
- Apartments in Coon Rapids
- Apartments in Eagan
- Apartments in Edina
- Apartments in Fridley
- Apartments in Golden Valley
- Apartments in Maplewood
- Apartments in Minneapolis
- Apartments in New Brighton
- Apartments in New Hope
- Apartments in Oakdale
- Apartments in Richfield
- Apartments in Roseville
- Apartments in St. Louis Park
- Apartments in St. Paul
- Apartments in West St. Paul
- Apartments in White Bear Lake
- Apartments in Woodbury





















































































