.jpg?width=1024&quality=90)

 Photos
Photos
- 1-3 Beds
- 1-2.5 Baths
Floorplans
- 1 Bed
- 1 Bath
- 800 Sqft
- 2 Beds
- 1 Bath
- 1,000 Sqft
- 3 Beds
- 2 Baths
- 1,350 Sqft
- 3 Beds
- 2.5 Baths
- 1,620 Sqft
- 2 Beds
- 2.5 Baths
- 1,250 Sqft
- 2 Beds
- 2.5 Baths
- 1,350 Sqft
- 2 Beds
- 2.5 Baths
- 1,600 Sqft
- 2 Beds
- 1.5 Baths
- 1,150 Sqft
- 3 Beds
- 2.5 Baths
- 1,920 Sqft
- 3 Beds
- 2.5 Baths
- 1,600 Sqft
- 3 Beds
- 2.5 Baths
- 1,920 Sqft
Estimated Fees
-
Security Deposit: $300
-
Application Fees: $50
-
There may be additional unit-specific fees. Please select a unit and move-in date here.
-
One-Time Pet Fees $300
-
Pet Limit 2 allowed. Maximum 2 pets allowed per household. Max 2 indoor pets per apartment home. Cats and dogs up to 50 pounds permitted. No exotic animals. Pet Fee: Non-refundable pet fee of $300 for the first animal, $200 for each additional animal. Rent: $20/month per pet for the duration of the lease. Breed Restrictions: Our pet-friendly community welcomes most breeds of dogs. However, because certain breeds do not thrive in a community environment, we cannot accommodate the following breeds, dogs resembling these breeds, or mixes of these breeds: Akita, Alaskan Malamute, American Bull Dog, American Pit Bull Terrier, American or Bull Staffordshire Terrier, Bullmastiff, Bull Terrier, Chinese Shar-Pei, Dalmatian, Doberman Pinscher, Presa Canario, Pit Bull, Rottweiler, Siberian Husky, Stafford Terrier, Chow, German Shepherd and any mix thereof. Letter required by Certified Veterinarian for proof of breed, weight, and required vaccinations.Show more
-
One-Time Pet Fees $300
-
Monthly Pet Rent $20
-
Pet Limit 2 allowed. Maximum 2 pets allowed per household.
-
One-Time Pet Fees $300
-
Monthly Pet Rent $20
-
Max Weight 50 lb each. Pet Limit 2 allowed. Maximum 2 pets allowed per household.
The fees are estimates and actual amounts may vary. Pricing and availability are subject to change. For details, contact the property.
Rent Specials
Offers vary by floorplan. Check details or contact property.
Floor plans are artist's rendering. All dimensions are approximate. Actual product, amenities and specifications may vary in dimension or detail. Floor plan pricing, unit amenities, availability, and deposit are subject to change. Rent specials apply to qualified new residents with 12-month lease only; contact our friendly leasing agents for full details. Price shown is Base Rent and does not include non-optional fees or utilities. Fees and utilities are subject to the terms of the lease agreement. Residents are responsible for activating and maintaining utilities as specified in the lease agreement. Residents are responsible for maintaining insurance as specified in the lease agreement. This community uses AI-driven fraud detection tools to quickly identify tampered documents. Your safety is our priority.
Why Renters Love It Here
Average Utility Costs in Georgia
Prices in the Area
| This Community | Breckinridge Station | Duluth, GA | |
|---|---|---|---|
| 1 Bed1 Bedroom | $1,175 | $861 - $3,178 | $861 - $4,331 |
| 2 Beds2 Bedrooms | $1,390 - $1,440 | $1,090 - $3,353 | $1,047 - $7,105 |
| 3 Beds3 Bedrooms | $1,700 - $2,049 | $861 - $5,088 | $861 - $7,698 |
Location
Commute calculator powered by Walk Score® Travel Time
- Ride Gwinnett Stop 2501 1.83 mi

Contact Information
- Monday 10:00AM-6:00PM
- Tuesday 10:00AM-6:00PM
- Wednesday 10:00AM-6:00PM
- Thursday 10:00AM-6:00PM
- Friday 10:00AM-6:00PM
- Saturday 10:00AM-5:00PM
- Sunday 1:00PM-5:00PM
Prices and availability for this property were last updated 7 days ago.
The following floorplans are available: 1-bedroom apartments from $1,175, 2-bedrooms apartments from $1,390 and 3-bedrooms apartments from $1,700.
The most popular nearby apartments are: Amberlake Village, The Crest at Berkeley Lake, The Berkeley and The Columns at Club Drive.
Amberlake Village is located in the Breckinridge Station neighborhood.
- Monday 10:00AM-6:00PM
- Tuesday 10:00AM-6:00PM
- Wednesday 10:00AM-6:00PM
- Thursday 10:00AM-6:00PM
- Friday 10:00AM-6:00PM
- Saturday 10:00AM-5:00PM
- Sunday 1:00PM-5:00PM
- Apartments in Atlanta
- Apartments in Brookhaven
- Apartments in Buford
- Apartments in Canton
- Apartments in Clarkston
- Apartments in Conyers
- Apartments in Cumming
- Apartments in Dunwoody
- Apartments in Johns Creek
- Apartments in Kennesaw
- Apartments in Lawrenceville
- Apartments in Lithonia
- Apartments in Marietta
- Apartments in Norcross
- Apartments in Peachtree Corners
- Apartments in Roswell
- Apartments in Sandy Springs
- Apartments in Smyrna
- Apartments in Snellville
- Apartments in Stone Mountain
- Apartments in Abbotts Bridge Place
- Apartments in Breckinridge Station
- Apartments in Chattahoochee
- Apartments in Forest Manor
- Apartments in Howell Wood
- Apartments in Regency at Campbridge
- Apartments in Stanton Court
- Apartments in Stillwater Plantation
- Apartments in Sugarloaf Landings
- Apartments in Thornhill Commons







.jpg?width=1024&quality=90)






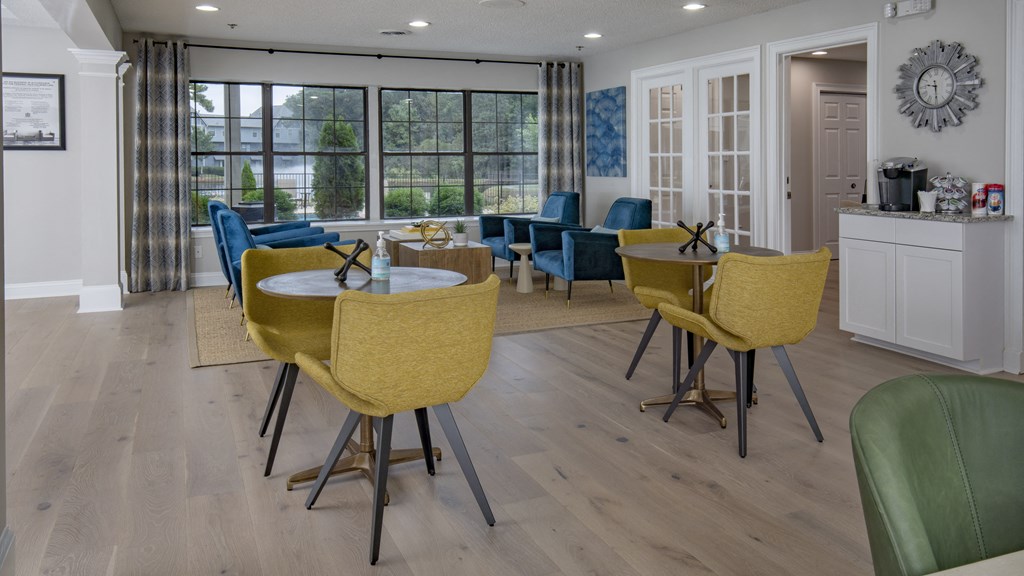















.jpg?width=1024&quality=90)




.jpg?width=1024&quality=90)














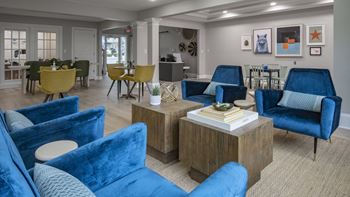
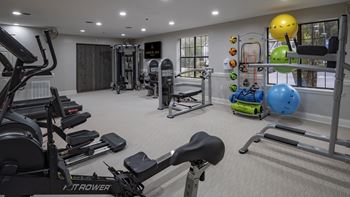
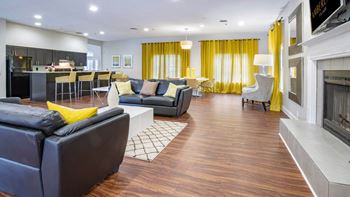
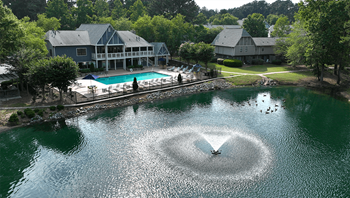
.jpg?width=350&quality=80)
.jpg?width=350&quality=80)
.jpg?width=350&quality=80)
.jpg?width=350&quality=80)
.jpg?width=350&quality=80)










