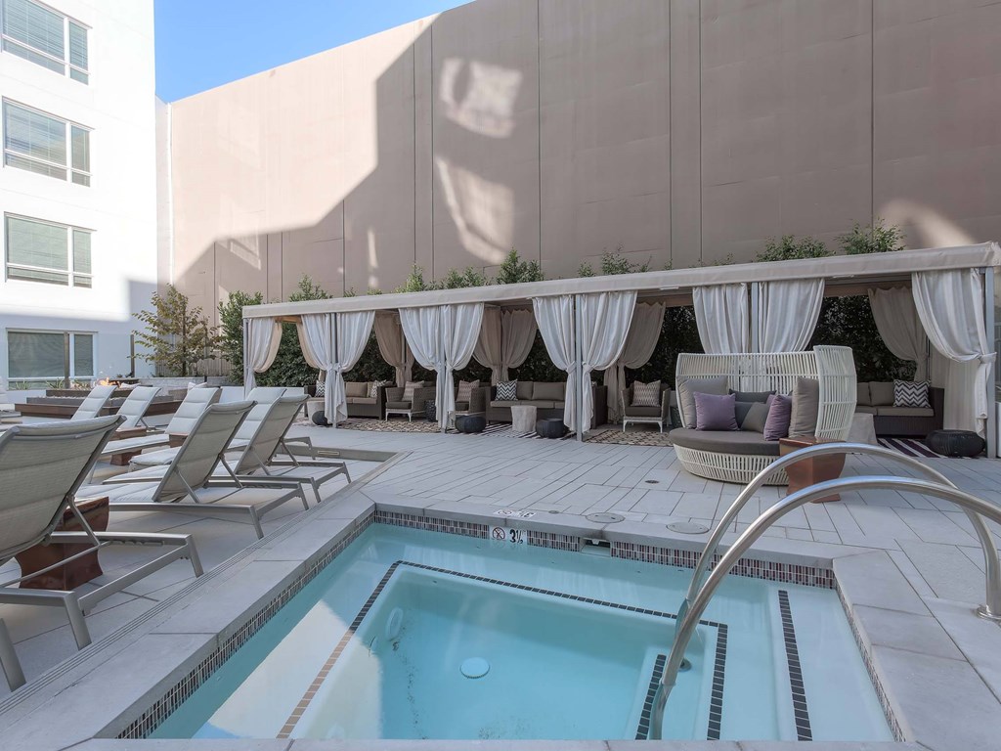
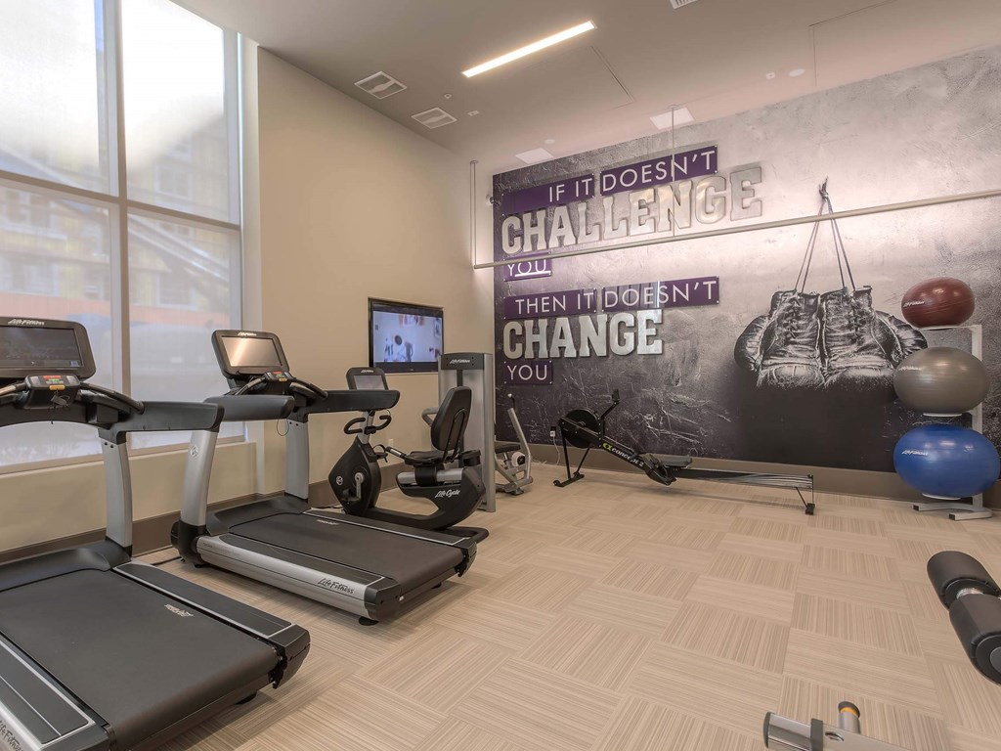
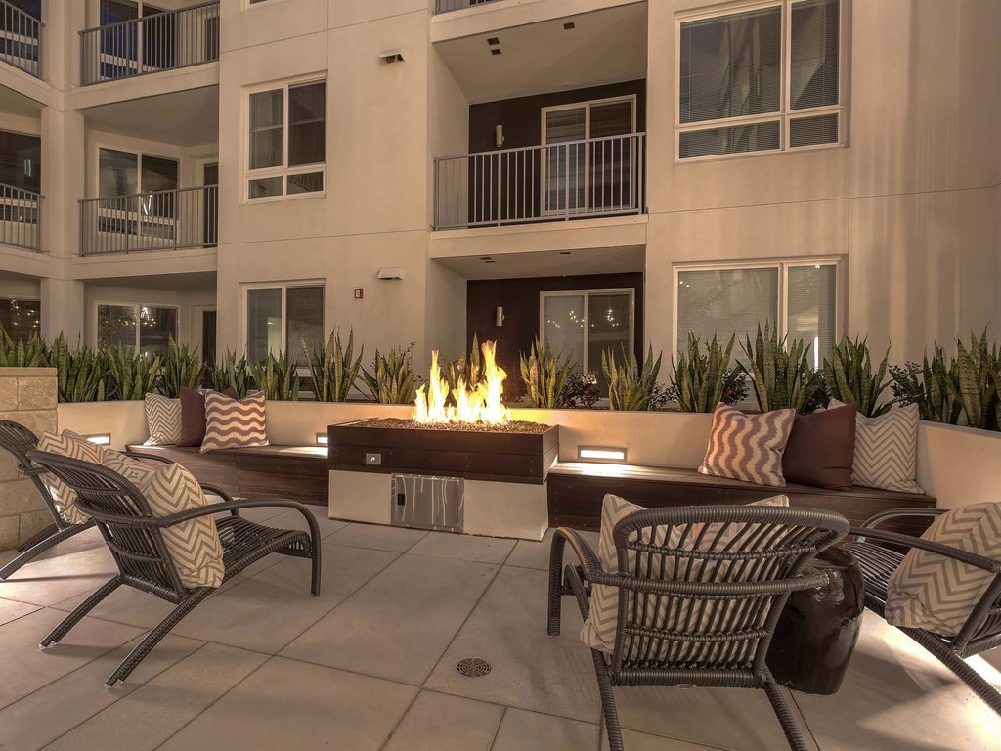
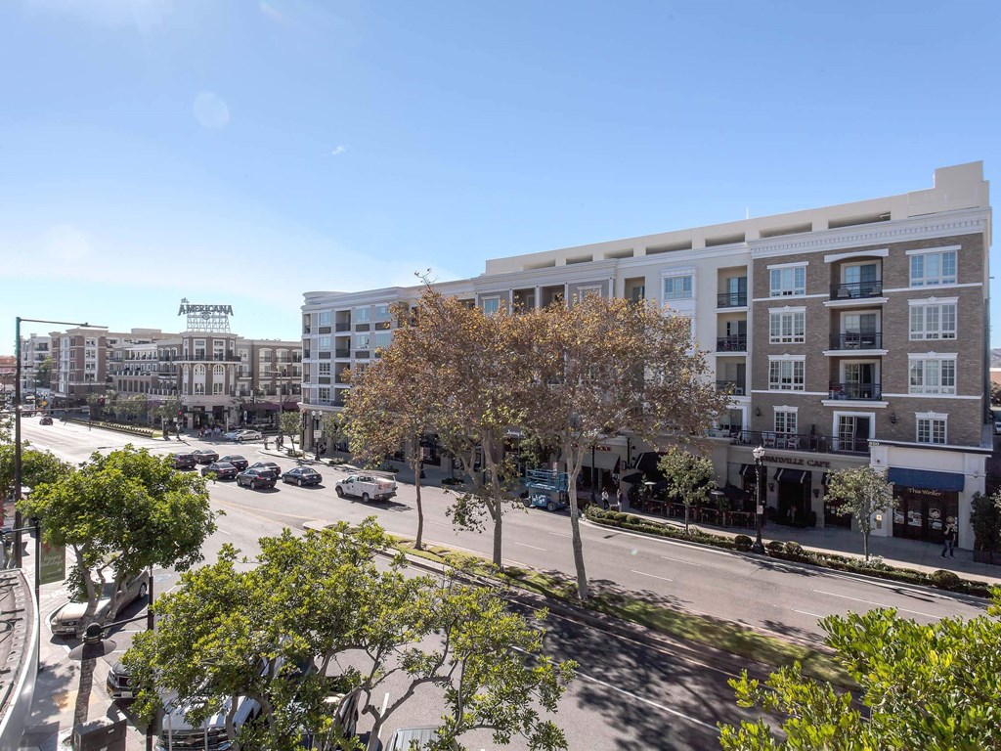
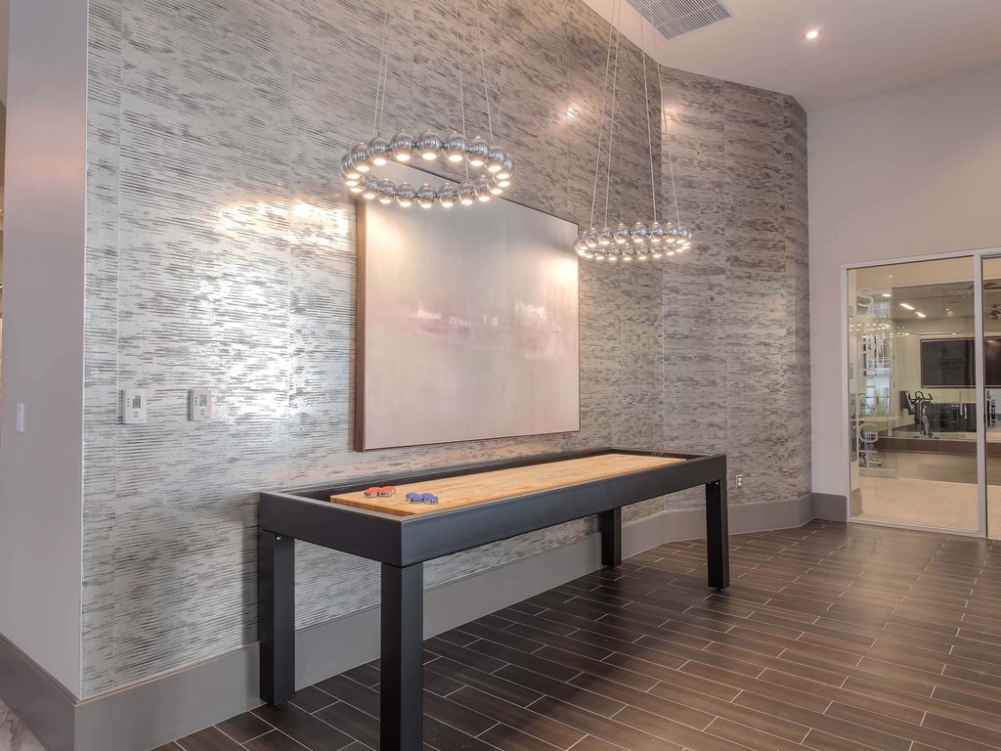 Photos
Photos
- Studio-3 Beds
- 1-2 Baths
Floorplans
- Studio
- 1 Bath
- 607 Sqft
- Studio
- 1 Bath
- 1,208 Sqft
- 1 Bed
- 1 Bath
- 619 Sqft
- 1 Bed
- 1 Bath
- 679 Sqft
- 1 Bed
- 1 Bath
- 724 Sqft
- 1 Bed
- 1 Bath
- 795 Sqft
- 2 Beds
- 2 Baths
- 1,050 Sqft
- 2 Beds
- 2 Baths
- 970 Sqft
- Studio
- 1 Bath
- 752 Sqft
- 2 Beds
- 2 Baths
- 1,088 Sqft
- Studio
- 1 Bath
- 616 Sqft
- Studio
- 1 Bath
- 748 Sqft
- 1 Bed
- 1 Bath
- 724 Sqft
- 1 Bed
- 1 Bath
- 749 Sqft
- 1 Bed
- 1 Bath
- 807 Sqft
- 1 Bed
- 1 Bath
- 626 Sqft
- 1 Bed
- 1 Bath
- 751 Sqft
- 1 Bed
- 1 Bath
- 856 Sqft
- 1 Bed
- 1 Bath
- 694 Sqft
- 1 Bed
- 1 Bath
- 867 Sqft
- 1 Bed
- 1 Bath
- 1,031 Sqft
- 1 Bed
- 1 Bath
- 972 Sqft
- 1 Bed
- 1 Bath
- 1,165 Sqft
- 2 Beds
- 2 Baths
- 1,183 Sqft
- 3 Beds
- 2 Baths
- 1,297 Sqft
- 3 Beds
- 2 Baths
- 1,463 Sqft
Estimated Fees
-
Security Deposit: $600
-
Application Fees: $35
-
There may be additional unit-specific fees. Please select a unit and move-in date here.
-
Monthly Pet Rent $75
-
Monthly Pet Rent $75
-
Rottweiler, doberman pinscher, pit bull terrier, staffordshire terrier, chow, presa canarias, akita, alaskan malamute, wolf hyrbid or any mix thereof.Show more
-
Pets allowed. Pet Limit 2 allowed. 2 pet limit per apartment. Restricted breeds prohibited. Please inquire with leasing staff for more information. We Love Pets! to review our policy Click Here. a. 2 max b. Must register through Pet Screening c. $50 Pet Rent d. $500 Additional Security Deposit.Show more
The fees are estimates and actual amounts may vary. Pricing and availability are subject to change. For details, contact the property.
Rent Specials
Offers vary by floorplan. Check details or contact property.
Delight in modern living at The Adeline Apartments! With a wide array of studio, one, two and three-bedroom apartments in Glendale, CA, and great common areas including a fire pit, BBQ grill, and a north roof deck, your experience here will be nothing short of upscale! Look through our selection and find the perfect one for you! Our goal is to help you plan your budget with ease. Planning your budget is essential, and we’re here to make it simpler. The pricing you’ll see may be labeled Total Monthly Leasing Price or Base Rent. Base Rent: The monthly rent for the rental home. Total Monthly Leasing Price: Base Rent plus fixed, mandatory monthly fees. To help budget your monthly fixed costs, add your base rent to the Essentials and any Personalized Add-Ons you will be selecting from the list of potential fees which can be found at the bottom of the page. This way, you can easily see what your initial and monthly costs might be. To customize your Total Monthly Leasing Price and plan with confidence, use our Calculate My Costs tool found within the Map view. Transparency meets convenience—so you can focus on finding the perfect home. Our goal is to help you plan your budget with ease, enhancing your rental home experience. Prices shown are base rent. To help budget your monthly fixed costs, add your base rent to the Essentials and any Personalized Add-Ons you will be selecting from the list of potential fees which can be found at the bottom of the page. Let Our Glendale Apartments Elevate Your Life Enjoy a refined yet inviting atmosphere at our luxury apartments in Glendale, which feature hardwood flooring, an open-concept design, and chef-grade kitchens for a sophisticated cooking experience. With features like wall-to-wall plush carpeting and roller-blind window coverings, you can achieve a stylish look without sacrificing comfort. Studio apartments Starting at 607 and reaching a generous 1,208 square feet, our studios are the perfect option for those who want to rent solo without compromising on space. One-bedroom apartments Ranging from 619 to 1,165 square feet, our one-bedroom residences are cozy and inviting, featuring multiple formats to choose from so you can find the right one for you! Two-bedroom apartments Spanning from 970 to 1,183 square feet, these Glendale, CA, apartments for rent are more expansive and offer all the general perks of our suites, such as hardwood flooring, plush carpeting, and balconies/patios. Three-bedroom apartments With more leeway, our three-bedroom dwellings are the perfect choice for shared living, varying from 1,297 to 1,463 square feet. Get in touch today and let’s talk leases! *Pricing and availability are subject to change. Rent is based on monthly frequency. Additional fees may apply, such as but not limited to package delivery, trash, water, amenities, etc. **Floor plans are artist’s rendering. All dimensions are approximate. Actual product and specifications may vary in dimension or detail. Not all features are available in every rental home. Please see a representative for details.
Average Utility Costs in California
Prices in the Area
| This Community | Glendale City Center | Glendale, CA | |
|---|---|---|---|
| Studio | $2,389 - $3,807 | $2,389 - $5,395 | $1,599 - $5,395 |
| 1 Bed1 Bedroom | $2,766 - $3,476 | $1,317 - $5,900 | $1,317 - $5,900 |
| 2 Beds2 Bedrooms | $3,627 - $4,452 | $1,317 - $6,200 | $1,317 - $6,200 |
Location
Commute calculator powered by Walk Score® Travel Time
- Central & Doran 0.04 mi
- Sanchez & Brand 0.13 mi
- Central & Milford 0.14 mi
- Brand & Doran 0.15 mi
- Goode & Brand 0.17 mi
- Brand & Milford 0.21 mi

Contact Information
- Monday 9:00AM-6:00PM
- Tuesday 10:00AM-6:00PM
- Wednesday 9:00AM-6:00PM
- Thursday 9:00AM-6:00PM
- Friday 9:00AM-6:00PM
- Saturday 9:00AM-6:00PM
Prices and availability for this property were last updated Today.
The following floorplans are available: studio apartments from $2,389, 1-bedroom apartments from $2,766 and 2-bedrooms apartments from $3,627.
The most popular nearby apartments are: The Adeline, The Brand, Park Royal and The Dillon.
Currently, The Adeline has 15 available units.
The Adeline is located in the Glendale City Center neighborhood.
- Monday 9:00AM-6:00PM
- Tuesday 10:00AM-6:00PM
- Wednesday 9:00AM-6:00PM
- Thursday 9:00AM-6:00PM
- Friday 9:00AM-6:00PM
- Saturday 9:00AM-6:00PM
- Glendale Apartments
- Glendale Studio Apartments
- Glendale 1 Bedroom Apartments
- Glendale 2 Bedroom Apartments
- Glendale 3 Bedroom Apartments
- Glendale Pet Friendly Apartments
- Glendale Utilities Included Apartments
- Glendale Apartments with Garages
- Glendale Short Term Rentals
- Glendale Luxury Apartments
- Glendale Cheap Apartments
- Apartments in Alhambra
- Apartments in Arcadia
- Apartments in Azusa
- Apartments in Beverly Hills
- Apartments in Burbank
- Apartments in Compton
- Apartments in Culver City
- Apartments in Downey
- Apartments in El Segundo
- Apartments in Hawthorne
- Apartments in Huntington Park
- Apartments in Inglewood
- Apartments in La Puente
- Apartments in Los Angeles
- Apartments in Monrovia
- Apartments in Pasadena
- Apartments in San Gabriel
- Apartments in Santa Clarita
- Apartments in Santa Monica
- Apartments in West Hollywood
- Apartments in Citrus Grove
- Apartments in Glendale City Center
- Apartments in Grandview
- Apartments in Mariposa
- Apartments in Montrose Verdugo
- Apartments in Moorpark
- Apartments in Pacific - Edison
- Apartments in Rossmoyne
- Apartments in Verdugo Viejo
- Apartments in Vineyard




















.jpg?width=480&quality=90)

.jpg?width=480&quality=90)

.jpg?width=480&quality=90)
.jpg?width=480&quality=90)

.jpg?width=480&quality=90)

.jpg?width=480&quality=90)

.jpg?width=480&quality=90)

.jpg?width=480&quality=90)

.jpg?width=480&quality=90)

.png?width=480&quality=90)

.png?width=480&quality=90)

.png?width=480&quality=90)

.jpg?width=480&quality=90)
.png?width=480&quality=90)








&cropxunits=200&cropyunits=44&width=75&quality=90)



