


 Photos
Photos
- Studio-2 Beds
- 1-2 Baths
Floorplans
- Studio
- 1 Bath
- 434 Sqft
- Studio
- 1 Bath
- 558 Sqft
- 1 Bed
- 1 Bath
- 634 Sqft
- 1 Bed
- 1 Bath
- 610 - 662 Sqft
- 1 Bed
- 1 Bath
- 669 Sqft
- 1 Bed
- 1 Bath
- 730 - 793 Sqft
- 1 Bed
- 1 Bath
- 527 Sqft
- Studio
- 1 Bath
- 541 Sqft
- Studio
- 1 Bath
- 486 Sqft
- 1 Bed
- 1 Bath
- 674 Sqft
- Studio
- 1 Bath
- 773 Sqft
- Studio
- 1 Bath
- 508 Sqft
- Studio
- 1 Bath
- 520 Sqft
- Studio
- 1 Bath
- 565 Sqft
- Studio
- 1 Bath
- 475 Sqft
- 1 Bed
- 1 Bath
- 830 Sqft
- 1 Bed
- 1 Bath
- 778 Sqft
- 1 Bed
- 1 Bath
- 1,070 Sqft
- 1 Bed
- 1 Bath
- 876 Sqft
- 1 Bed
- 1 Bath
- 652 Sqft
- 1 Bed
- 1 Bath
- 836 Sqft
- 1 Bed
- 1 Bath
- 646 Sqft
- 1 Bed
- 1 Bath
- 634 Sqft
- 1 Bed
- 1 Bath
- 761 Sqft
- 1 Bed
- 1 Bath
- 761 Sqft
- 1 Bed
- 1 Bath
- 942 Sqft
- 1 Bed
- 1 Bath
- 785 Sqft
- 1 Bed
- 1 Bath
- 977 Sqft
- 1 Bed
- 1 Bath
- 886 Sqft
- 1 Bed
- 1 Bath
- 708 Sqft
- 1 Bed
- 1 Bath
- 672 Sqft
- 1 Bed
- 1 Bath
- 966 Sqft
- 1 Bed
- 1 Bath
- 872 Sqft
- 1 Bed
- 1 Bath
- 833 Sqft
- 1 Bed
- 1 Bath
- 816 Sqft
- 1 Bed
- 1 Bath
- 703 Sqft
- 1 Bed
- 1 Bath
- 632 Sqft
- 1 Bed
- 1 Bath
- 608 Sqft
- 1 Bed
- 1 Bath
- 651 Sqft
- 1 Bed
- 1 Bath
- 886 Sqft
- 1 Bed
- 1 Bath
- 729 Sqft
- 1 Bed
- 1 Bath
- 783 Sqft
- 1 Bed
- 1 Bath
- 644 Sqft
- 1 Bed
- 1 Bath
- 712 Sqft
- 1 Bed
- 1 Bath
- 754 Sqft
- 1 Bed
- 1 Bath
- 952 Sqft
- 2 Beds
- 2 Baths
- 1,097 Sqft
- 2 Beds
- 2 Baths
- 1,087 Sqft
- 2 Beds
- 2 Baths
- 1,085 Sqft
- 2 Beds
- 2 Baths
- 1,454 Sqft
- 2 Beds
- 2 Baths
- 1,258 Sqft
- 2 Beds
- 1 Bath
- 966 Sqft
- 2 Beds
- 1 Bath
- 1,026 Sqft
- 2 Beds
- 2 Baths
- 1,147 Sqft
- 2 Beds
- 2 Baths
- 1,234 Sqft
- 2 Beds
- 2 Baths
- 1,033 Sqft
- 2 Beds
- 2 Baths
- 1,202 Sqft
- 2 Beds
- 1 Bath
- 835 Sqft
- 2 Beds
- 1 Bath
- 972 Sqft
Estimated Fees
-
Security Deposit: $300
-
There may be additional unit-specific fees. Please select a unit and move-in date here.
-
Security Pet Deposit $400
-
Monthly Pet Rent $50
-
Max Weight 65 lb each. Pet Limit 2 allowed. The Whittaker is a pet friendly community, welcoming up to two pets per apartment. There is a pet weight limit of 65 lbs. Call the office for more details. Breed Restrictions Apply. Windsor Communities accepts up to two pets per household. Cats, dogs, birds and fish are welcome. We do not permit reptiles, exotic or un-domesticated animals (e.g. wolves or any big cat such as a tiger, lynx, etc.). We also do not allow certain dog breeds, including, but not limited to, German Shepherds, Pit Bulls, and Rottweilers and mixes of these breeds. Please check with your community about their specific pet policies and pet-friendly amenities.Show more
The fees are estimates and actual amounts may vary. Pricing and availability are subject to change. For details, contact the property.
Rent Specials
Offers vary by floorplan. Check details or contact property.
We invite you to view our floor plans and apply below or come visit our friendly, professional staff who will be happy to assist you and show you why your Whittaker apartment isn’t just an apartment, it’s your home. VIEW COMMUNITY MAP. Beautifully crafted brand new homes and exceptional amenities await you. Stylish and modern, our apartment homes mix elements of mid-century design and Pacific Northwest appeal. Inspired by nature, each floor plan was designed and intended to be environmentally conscious. Each unit has LED recessed and pendant lighting, high-efficiency low flow water fixtures, and an Energy Star refrigerator and dishwasher. Short term housing: For inquiries 3 months or shorter, please contact Windsor Corporate Suites at (781) 899-5100. Prices shown are for new residents only. Square footages and apartment features shown are approximate and may vary. Rental rates, availability, deposits and specials are subject to change without notice. Discounts and other credits will be calculated upon lease execution. Minimum lease terms and occupancy guidelines may apply. Deposits may fluctuate based on credit, rental history, income, and/or other qualifying standards. Additional taxes and fees may apply and will be disclosed per governing laws and company policies.
Average Utility Costs in Washington
Prices in the Area
| This Community | West Seattle | Seattle, WA | |
|---|---|---|---|
| Studio | $1,615 - $1,855 | $1,050 - $5,000 | $300 - $8,655 |
| 1 Bed1 Bedroom | $1,839 - $2,399 | $1,050 - $5,000 | $400 - $12,339 |
Location
Commute calculator powered by Walk Score® Travel Time
- Fauntleroy Way SW & SW Alaska St 0.06 mi
- SW Alaska St & Fauntleroy Way SW 0.13 mi
- SW Alaska St & 42nd Ave SW 0.18 mi
- California Ave SW & Erskine Way SW 0.24 mi
- SW Alaska St & 36th Ave SW 0.25 mi
- SW Alaska St & 35th Ave SW 0.26 mi

Contact Information
- Monday 9:00AM-6:00PM
- Tuesday 9:00AM-6:00PM
- Wednesday 9:00AM-6:00PM
- Thursday 9:00AM-6:00PM
- Friday 9:00AM-6:00PM
- Saturday 10:00AM-5:00PM
Prices and availability for this property were last updated Today.
The following floorplans are available: studio apartments from $1,615 and 1-bedroom apartments from $1,839.
The most popular nearby apartments are: The Whittaker, Skye at Belltown, Maris and Bowman.
Currently, The Whittaker has 18 available units.
The Whittaker is located in the West Seattle neighborhood.
- Monday 9:00AM-6:00PM
- Tuesday 9:00AM-6:00PM
- Wednesday 9:00AM-6:00PM
- Thursday 9:00AM-6:00PM
- Friday 9:00AM-6:00PM
- Saturday 10:00AM-5:00PM
- Seattle Apartments
- Seattle Studio Apartments
- Seattle 1 Bedroom Apartments
- Seattle 2 Bedroom Apartments
- Seattle 3 Bedroom Apartments
- Seattle 4 Bedroom Apartments
- Seattle Pet Friendly Apartments
- Seattle Furnished Apartments
- Seattle Utilities Included Apartments
- Seattle Apartments with Garages
- Seattle Short Term Rentals
- Seattle Luxury Apartments
- Seattle Cheap Apartments
- Apartments in Auburn
- Apartments in Bellevue
- Apartments in Bothell
- Apartments in Bremerton
- Apartments in Burien
- Apartments in Des Moines
- Apartments in Edmonds
- Apartments in Federal Way
- Apartments in Issaquah
- Apartments in Kent
- Apartments in Kirkland
- Apartments in Lynnwood
- Apartments in Mill Creek
- Apartments in Mountlake Terrace
- Apartments in Port Orchard
- Apartments in Redmond
- Apartments in Renton
- Apartments in SeaTac
- Apartments in Shoreline
- Apartments in Tukwila




















































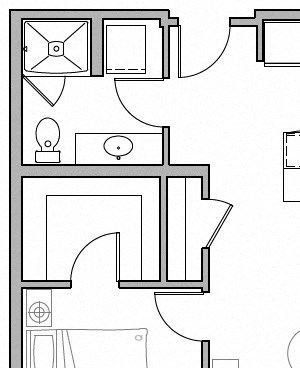&cropxunits=300&cropyunits=369&width=480&quality=90)
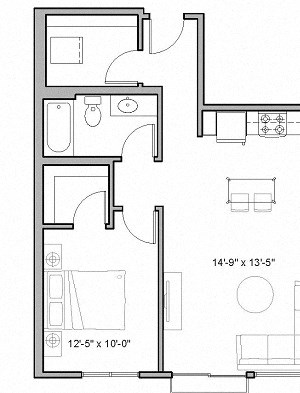&cropxunits=300&cropyunits=393&width=480&quality=90)
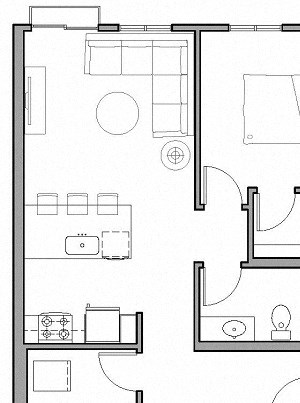&cropxunits=300&cropyunits=403&width=480&quality=90)
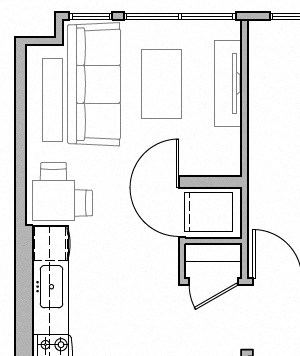&cropxunits=300&cropyunits=356&width=480&quality=90)
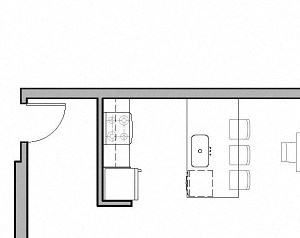&cropxunits=300&cropyunits=238&width=480&quality=90)
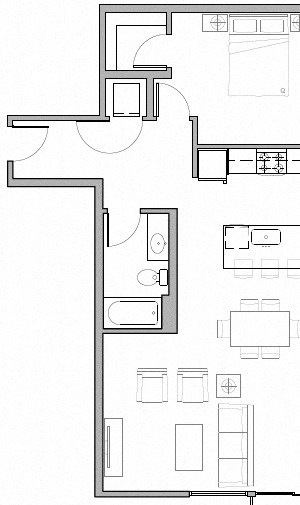&cropxunits=300&cropyunits=505&width=480&quality=90)
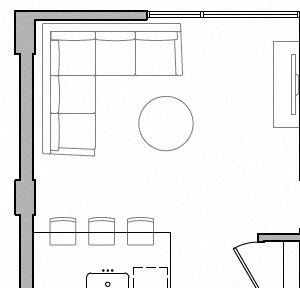&cropxunits=300&cropyunits=289&width=480&quality=90)
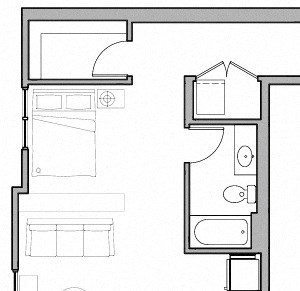&cropxunits=300&cropyunits=291&width=480&quality=90)
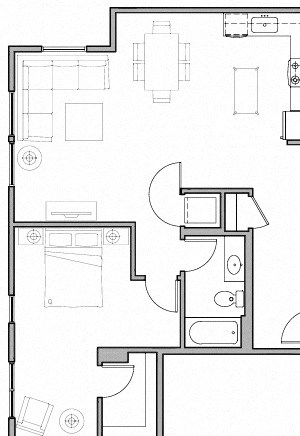&cropxunits=300&cropyunits=436&width=480&quality=90)
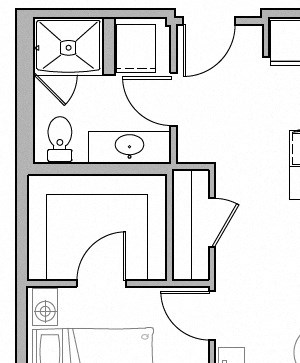&cropxunits=300&cropyunits=364&width=480&quality=90)
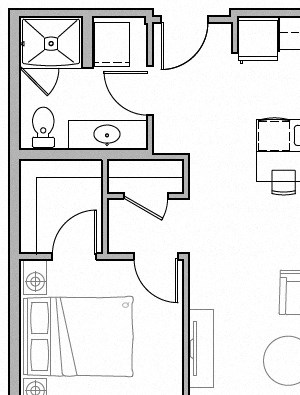&cropxunits=300&cropyunits=395&width=480&quality=90)
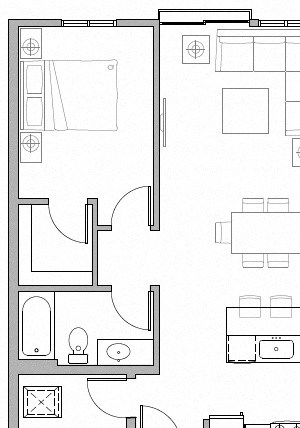&cropxunits=300&cropyunits=428&width=480&quality=90)
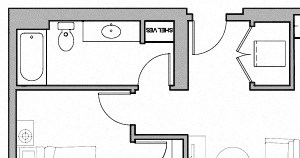&cropxunits=300&cropyunits=159&width=480&quality=90)
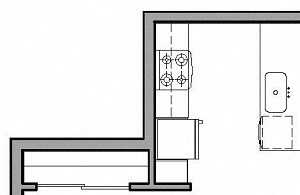&cropxunits=300&cropyunits=195&width=480&quality=90)
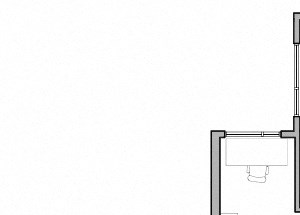&cropxunits=300&cropyunits=215&width=480&quality=90)
&cropxunits=300&cropyunits=235&width=480&quality=90)
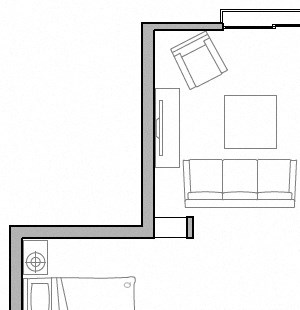&cropxunits=300&cropyunits=310&width=480&quality=90)
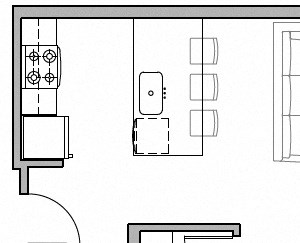&cropxunits=300&cropyunits=243&width=480&quality=90)
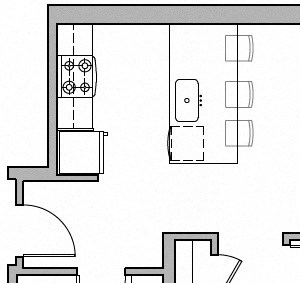&cropxunits=300&cropyunits=284&width=480&quality=90)
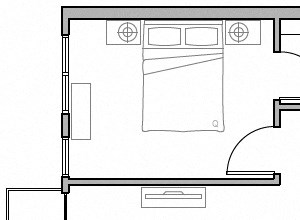&cropxunits=300&cropyunits=220&width=480&quality=90)
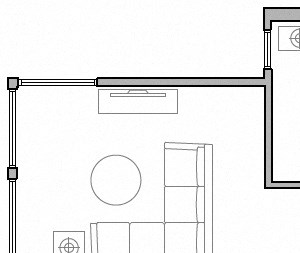&cropxunits=300&cropyunits=254&width=480&quality=90)
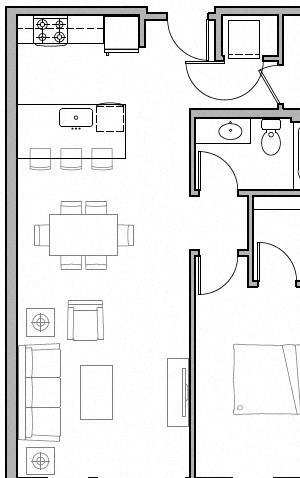&cropxunits=300&cropyunits=478&width=480&quality=90)
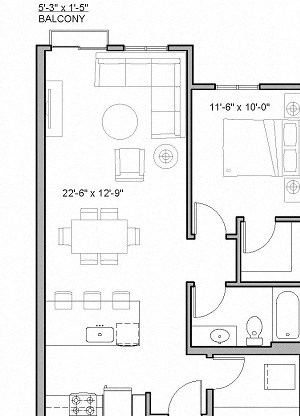&cropxunits=300&cropyunits=416&width=480&quality=90)
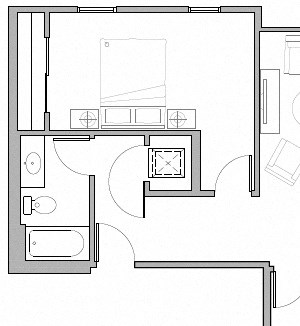&cropxunits=300&cropyunits=326&width=480&quality=90)
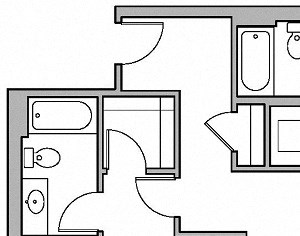&cropxunits=300&cropyunits=236&width=480&quality=90)
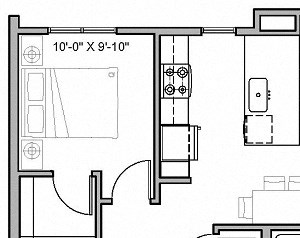&cropxunits=300&cropyunits=239&width=480&quality=90)
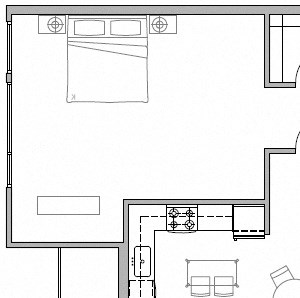&cropxunits=300&cropyunits=298&width=480&quality=90)

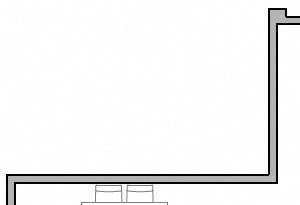&cropxunits=300&cropyunits=205&width=480&quality=90)
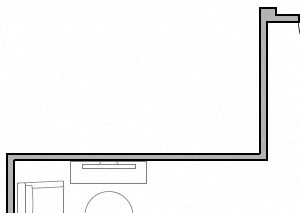&cropxunits=300&cropyunits=213&width=480&quality=90)
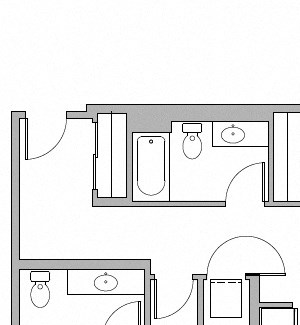&cropxunits=300&cropyunits=325&width=480&quality=90)
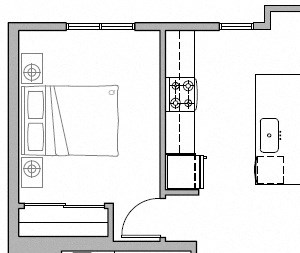&cropxunits=300&cropyunits=254&width=480&quality=90)
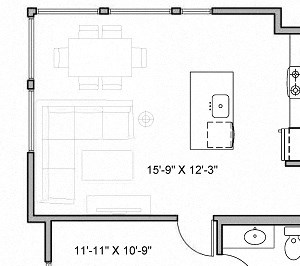&cropxunits=300&cropyunits=266&width=480&quality=90)
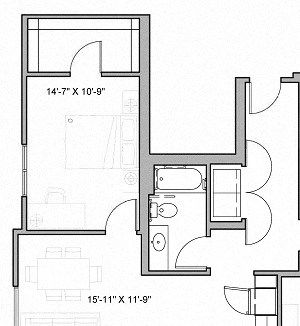&cropxunits=300&cropyunits=326&width=480&quality=90)
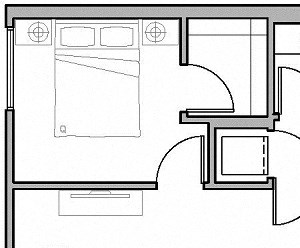&cropxunits=300&cropyunits=248&width=480&quality=90)
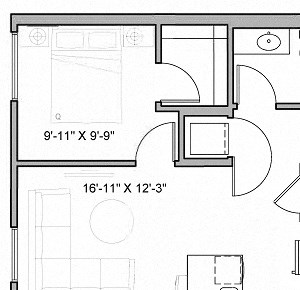&cropxunits=300&cropyunits=290&width=480&quality=90)
.jpg?crop=(0,0,300,413)&cropxunits=300&cropyunits=413&width=480&quality=90)
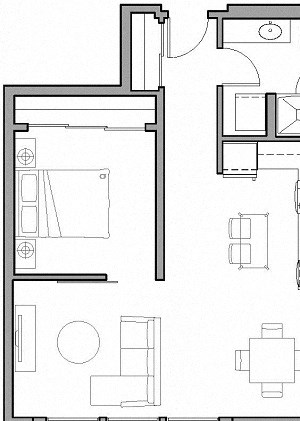&cropxunits=300&cropyunits=421&width=480&quality=90)
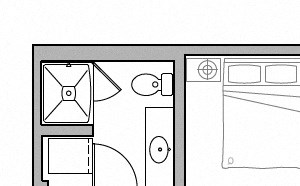&cropxunits=300&cropyunits=186&width=480&quality=90)
.jpg?crop=(0,0,300,381)&cropxunits=300&cropyunits=381&width=480&quality=90)
&cropxunits=300&cropyunits=436&width=480&quality=90)
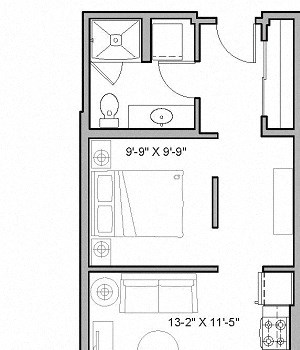&cropxunits=300&cropyunits=350&width=480&quality=90)
&cropxunits=300&cropyunits=150&width=480&quality=90)
&cropxunits=300&cropyunits=216&width=480&quality=90)
.jpg?crop=(0,0,300,371)&cropxunits=300&cropyunits=371&width=480&quality=90)
&cropxunits=300&cropyunits=148&width=480&quality=90)
.jpg?crop=(0,0,300,321)&cropxunits=300&cropyunits=321&width=480&quality=90)
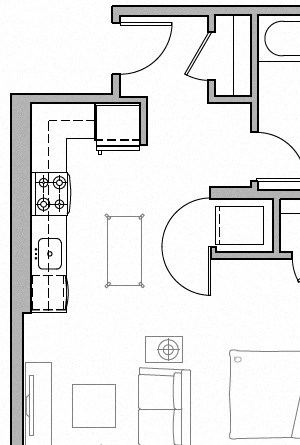&cropxunits=300&cropyunits=445&width=480&quality=90)
&cropxunits=300&cropyunits=368&width=480&quality=90)
&cropxunits=300&cropyunits=295&width=480&quality=90)
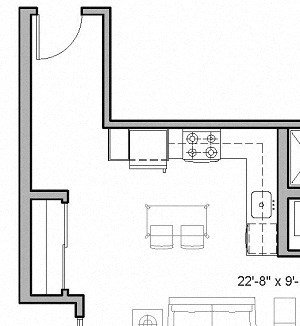&cropxunits=300&cropyunits=326&width=480&quality=90)
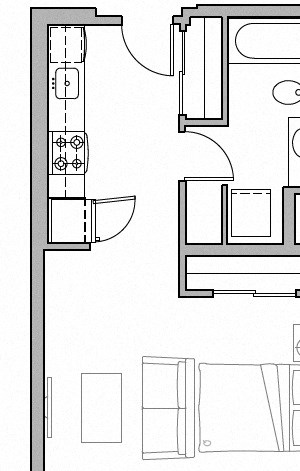&cropxunits=300&cropyunits=471&width=480&quality=90)
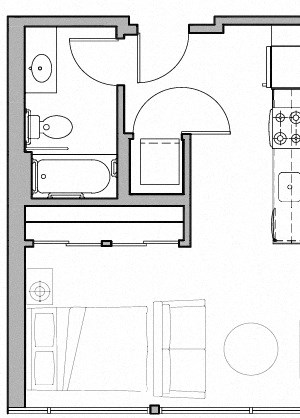&cropxunits=300&cropyunits=418&width=480&quality=90)
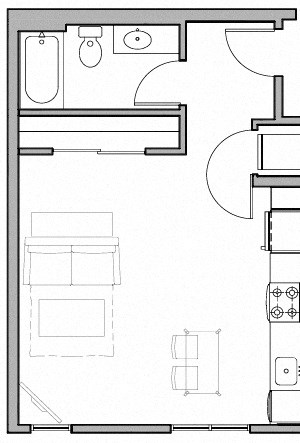&cropxunits=300&cropyunits=443&width=480&quality=90)
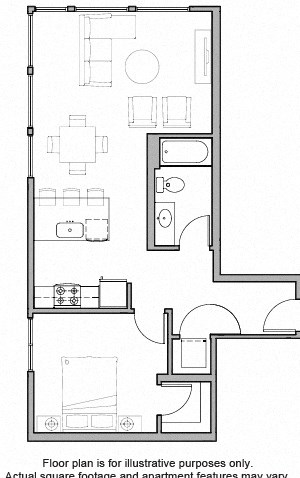&cropxunits=300&cropyunits=478&width=480&quality=90)
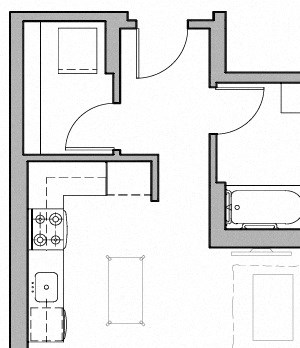&cropxunits=300&cropyunits=349&width=480&quality=90)
.jpg?width=350&quality=80)
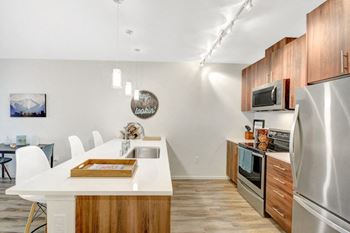
.jpg?width=350&quality=80)
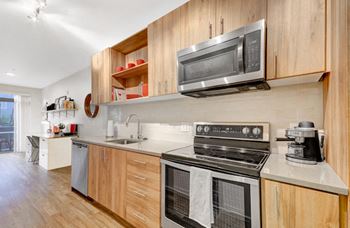

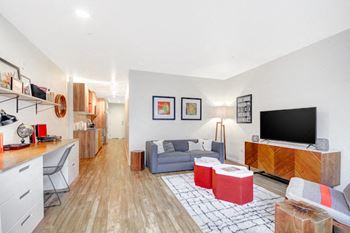
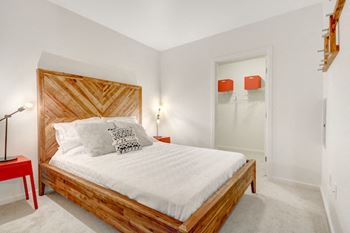

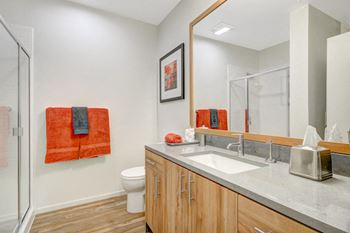



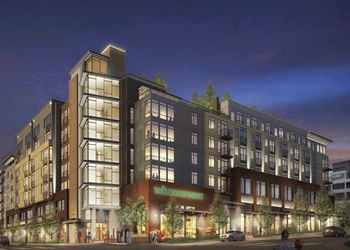
.jpg?width=350&quality=80)
.jpg?width=350&quality=80)

.jpg?width=350&quality=80)
.jpg?width=350&quality=80)
.jpg?width=350&quality=80)
.jpg?width=350&quality=80)
.jpg?width=350&quality=80)

.jpg?width=350&quality=80)
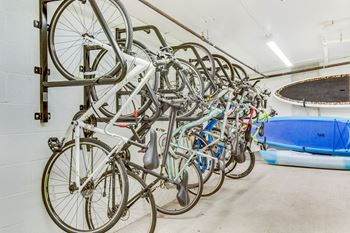








&cropxunits=300&cropyunits=150&width=75&quality=90)



