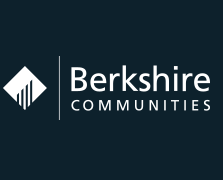



 Photos
Photos
- Studio-3 Beds
- 1-3.5 Baths
Floorplans
- 1 Bed
- 1 Bath
- 784 Sqft
- 1 Bed
- 1 Bath
- 896 Sqft
- 2 Beds
- 2 Baths
- 1,135 Sqft
- 2 Beds
- 2.5 Baths
- 1,401 Sqft
- 3 Beds
- 3 Baths
- 2,026 Sqft
- 1 Bed
- 1 Bath
- 1,180 Sqft
- 2 Beds
- 2.5 Baths
- 1,486 Sqft
- 2 Beds
- 2.5 Baths
- 1,827 Sqft
- 3 Beds
- 3.5 Baths
- 2,430 Sqft
- Studio
- 1 Bath
- 550 Sqft
- 2 Beds
- 2.5 Baths
- 1,521 Sqft
- 2 Beds
- 2 Baths
- 1,678 Sqft
- 2 Beds
- 2.5 Baths
- 2,090 Sqft
- 3 Beds
- 3 Baths
- 2,365 Sqft
- 3 Beds
- 3.5 Baths
- 2,370 Sqft
- 3 Beds
- 3 Baths
- 2,462 Sqft
- 3 Beds
- 3.5 Baths
- 2,512 Sqft
- 3 Beds
- 3.5 Baths
- 3,070 Sqft
Estimated Fees
-
Application Fees: $100
-
There may be additional unit-specific fees. Please select a unit and move-in date here.
-
One-Time Pet Fees $500
-
Monthly Pet Rent $30
-
We welcome 2 pets per apartment with no weight limit. The following breeds are generally prohibited: Akita, American Staffordshire Terrier/Bull Terrier (aka Pit Bull), Presa Canario, Chow Chow, Doberman Pinscher, German Shepherd, Great Dane, all Husky & Malamute breeds, Rottweiler, wolf/restricted breed mix. Service animals are generally exempt regardless of breed. Management must approve all animals.Show more
The fees are estimates and actual amounts may vary. Pricing and availability are subject to change. For details, contact the property.
Rent Specials
Offers vary by floorplan. Check details or contact property.
Schedule a tour.
Average Utility Costs in Texas
Prices in the Area
| This Community | Central Houston | Houston, TX | |
|---|---|---|---|
| 1 Bed1 Bedroom | $1,818 - $4,153 | $710 - $9,342 | $180 - $9,342 |
| 2 Beds2 Bedrooms | $2,773 - $6,785 | $712 - $8,966 | $180 - $8,966 |
| 3 Beds3 Bedrooms | $5,063 - $12,903 | $712 - $12,903 | $558 - $12,903 |
Location
Commute calculator powered by Walk Score® Travel Time
- Guilford (Southbound) 0.71 mi
- Guilford (Northbound) 0.71 mi
- Westheimer/Galleria (Northbound) 0.72 mi
- Westheimer/Galleria (Southbound) 0.72 mi
- Ambassador (Southbound) 0.75 mi
- Ambassador (Northbound) 0.76 mi

Contact Information
- Monday 9:00AM-6:00PM
- Tuesday 9:00AM-6:00PM
- Wednesday 9:00AM-6:00PM
- Friday 9:00AM-6:00PM
Prices and availability for this property were last updated Today.
The following floorplans are available: 1-bedroom apartments from $1,818, 2-bedrooms apartments from $2,773 and 3-bedrooms apartments from $5,063.
The most popular nearby apartments are: The Ivy, Dominion Post Oak, Gables Revere Upper Kirby and Standard in the Heights.
Currently, The Ivy has 24 available units.
The Ivy is located in the Central Houston neighborhood.
- Monday 9:00AM-6:00PM
- Tuesday 9:00AM-6:00PM
- Wednesday 9:00AM-6:00PM
- Friday 9:00AM-6:00PM
- Houston Apartments
- Houston Studio Apartments
- Houston 1 Bedroom Apartments
- Houston 2 Bedroom Apartments
- Houston 3 Bedroom Apartments
- Houston 4 Bedroom Apartments
- Houston Pet Friendly Apartments
- Houston Furnished Apartments
- Houston Utilities Included Apartments
- Houston Apartments with Garages
- Houston Short Term Rentals
- Houston Luxury Apartments
- Houston Cheap Apartments
- Apartments in Baytown
- Apartments in Cypress
- Apartments in Friendswood
- Apartments in Hockley
- Apartments in Humble
- Apartments in Katy
- Apartments in Kingwood
- Apartments in League City
- Apartments in Missouri City
- Apartments in New Caney
- Apartments in Pasadena
- Apartments in Pearland
- Apartments in Porter
- Apartments in Richmond
- Apartments in Rosharon
- Apartments in Spring
- Apartments in Stafford
- Apartments in Sugar Land
- Apartments in Tomball
- Apartments in Webster
- Apartments in Downtown Houston
- Apartments in Edgebrook
- Apartments in Energy Corridor
- Apartments in Medical Center
- Apartments in Memorial
- Apartments in Midtown Houston
- Apartments in The Museum District
- Apartments in Uptown Houston
- Apartments in Westchase
- Apartments in Willowbrook

































&cropxunits=800&cropyunits=618&srotate=0&width=480&quality=90)
&cropxunits=800&cropyunits=618&srotate=0&width=480&quality=90)
&cropxunits=800&cropyunits=618&srotate=0&width=480&quality=90)
&cropxunits=800&cropyunits=618&srotate=0&width=480&quality=90)
&cropxunits=800&cropyunits=618&srotate=0&width=480&quality=90)
&cropxunits=800&cropyunits=618&srotate=0&width=480&quality=90)
&cropxunits=800&cropyunits=618&srotate=0&width=480&quality=90)
&cropxunits=800&cropyunits=618&srotate=0&width=480&quality=90)
&cropxunits=800&cropyunits=618&srotate=0&width=480&quality=90)
&cropxunits=800&cropyunits=618&srotate=0&width=480&quality=90)
&cropxunits=800&cropyunits=618&srotate=0&width=480&quality=90)
&cropxunits=800&cropyunits=618&srotate=0&width=480&quality=90)
&cropxunits=800&cropyunits=618&srotate=0&width=480&quality=90)
&cropxunits=800&cropyunits=618&srotate=0&width=480&quality=90)
&cropxunits=800&cropyunits=618&srotate=0&width=480&quality=90)
&cropxunits=800&cropyunits=618&srotate=0&width=480&quality=90)
&cropxunits=800&cropyunits=618&srotate=0&width=480&quality=90)
&cropxunits=800&cropyunits=618&srotate=0&width=480&quality=90)








&cropxunits=223&cropyunits=180&width=75&quality=90)



