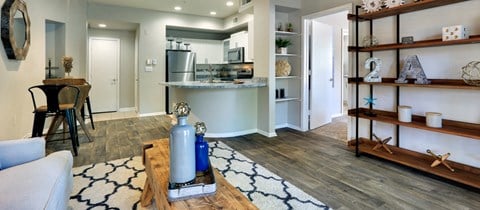



 Photos
Photos
- Studio-2 Beds
- 1-2.5 Baths
Floorplans
- Studio
- 1 Bath
- 885 Sqft
- 1 Bed
- 1 Bath
- 548 - 675 Sqft
- 1 Bed
- 1.5 Baths
- 890 Sqft
- 2 Beds
- 2 Baths
- 1,003 Sqft
- 1 Bed
- 1 Bath
- 853 Sqft
- 1 Bed
- 1 Bath
- 870 Sqft
- 2 Beds
- 2.5 Baths
- 1,282 Sqft
- Studio
- 1 Bath
- 538 Sqft
- Studio
- 1 Bath
- 1,088 Sqft
- Studio
- 1 Bath
- 973 Sqft
- Studio
- 1 Bath
- 498 Sqft
- 1 Bed
- 1 Bath
- 846 Sqft
- 1 Bed
- 1 Bath
- 723 Sqft
- 1 Bed
- 1.5 Baths
- 1,270 Sqft
- 1 Bed
- 1 Bath
- 691 Sqft
- 1 Bed
- 1 Bath
- 791 Sqft
- 1 Bed
- 1 Bath
- 763 Sqft
- 1 Bed
- 1.5 Baths
- 878 Sqft
- 2 Beds
- 2.5 Baths
- 1,219 Sqft
- 2 Beds
- 2 Baths
- 1,105 Sqft
- 2 Beds
- 2.5 Baths
- 1,376 Sqft
Estimated Fees
-
Application Fees: $85
-
There may be additional unit-specific fees. Please select a unit and move-in date here.
-
Pets allowed. Pet Limit 2 allowed. Pet Fees and Pet Rent Vary by Property. Please contact the appropriate leasing office with any questions. Assistance animals are always welcome. Pet Types Allowed: Dogs, Cats, Fish, Caged Birds.Show more
The fees are estimates and actual amounts may vary. Pricing and availability are subject to change. For details, contact the property.
Rent Specials
Offers vary by floorplan. Check details or contact property.
Why Renters Love It Here
Average Utility Costs in Texas
Prices in the Area
| This Community | Central Dallas | Dallas, TX | |
|---|---|---|---|
| Studio | $1,885 - $3,415 | $830 - $24,774 | $582 - $29,968 |
| 1 Bed1 Bedroom | $1,635 - $3,400 | $850 - $8,905 | $562 - $8,905 |
| 2 Beds2 Bedrooms | $2,020 - $3,495 | $1,045 - $24,140 | $569 - $24,140 |
Location
Commute calculator powered by Walk Score® Travel Time
- Allen @ Oak Grove - S - NS 0.01 mi
- McKinney & Allen (S) 0.07 mi
- McKinney & Allen (N) 0.07 mi
- McKinney @ Sneed - N - NS 0.08 mi
- McKinney @ Worthington - S - NS 0.12 mi
- Cole & Allen 0.13 mi

Contact Information
- Monday-Friday 10:00AM-6:00PM
- Saturday 10:00AM-5:00PM
Prices and availability for this property were last updated Today.
The following floorplans are available: studio apartments from $1,885, 1-bedroom apartments from $1,635 and 2-bedrooms apartments from $2,020.
The most popular nearby apartments are: MAA McKinney Avenue I, Abstract at Design District, South Side Flats and The Hamilton.
Currently, MAA McKinney Avenue I has 14 available units.
MAA McKinney Avenue I is located in the Central Dallas neighborhood.
- Monday-Friday 10:00AM-6:00PM
- Saturday 10:00AM-5:00PM
- Dallas Apartments
- Dallas Studio Apartments
- Dallas 1 Bedroom Apartments
- Dallas 2 Bedroom Apartments
- Dallas 3 Bedroom Apartments
- Dallas 4 Bedroom Apartments
- Dallas Pet Friendly Apartments
- Dallas Furnished Apartments
- Dallas Utilities Included Apartments
- Dallas Apartments with Garages
- Dallas Short Term Rentals
- Dallas Luxury Apartments
- Dallas Cheap Apartments
- Apartments in Allen
- Apartments in Arlington
- Apartments in Carrollton
- Apartments in DeSoto
- Apartments in Euless
- Apartments in Forney
- Apartments in Frisco
- Apartments in Garland
- Apartments in Grand Prairie
- Apartments in Grapevine
- Apartments in Irving
- Apartments in Lancaster
- Apartments in Lewisville
- Apartments in Mansfield
- Apartments in Mesquite
- Apartments in North Richland Hills
- Apartments in Plano
- Apartments in Richardson
- Apartments in Rowlett
- Apartments in The Colony
- Apartments in Deep Ellum
- Apartments in Design District
- Apartments in Downtown Dallas
- Apartments in Highland Hills
- Apartments in Knox Henderson
- Apartments in Lower Greenville
- Apartments in North Dallas
- Apartments in Oak Cliff
- Apartments in Uptown Dallas
- Apartments in Victory Park









.png?width=480&quality=90)

.png?width=480&quality=90)
.png?width=480&quality=90)







.png?width=480&quality=90)













&cropxunits=92&cropyunits=31&width=75&quality=90)



