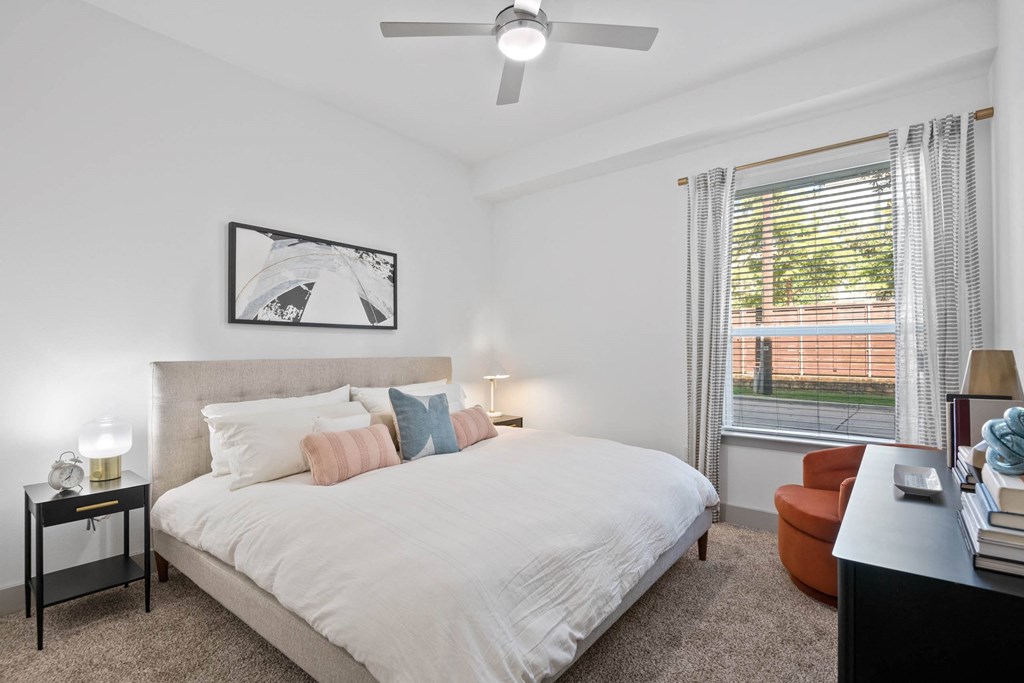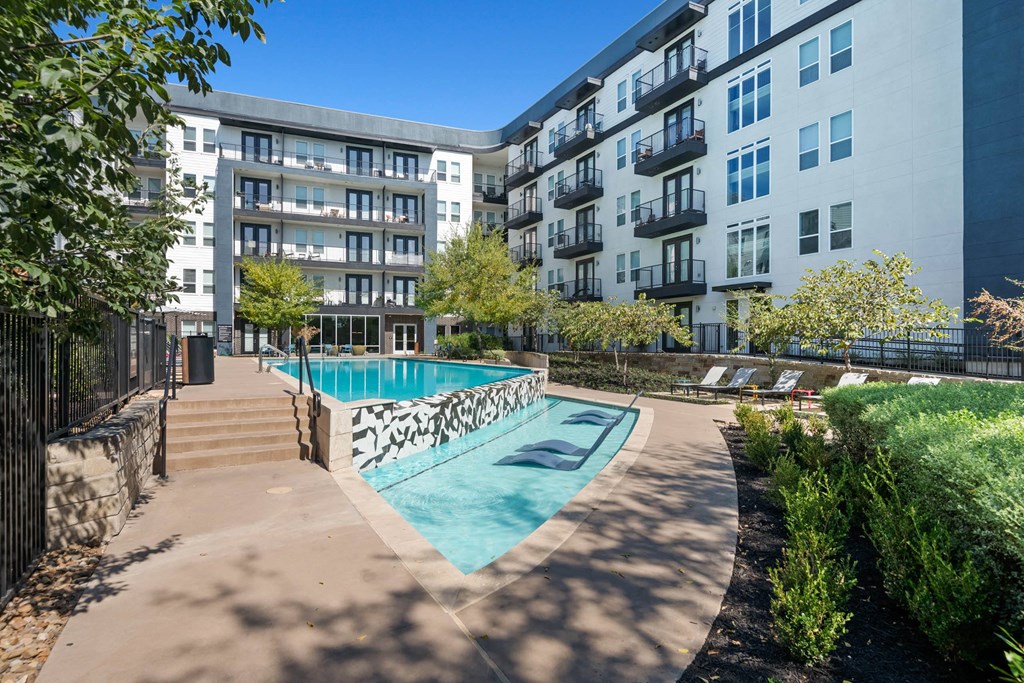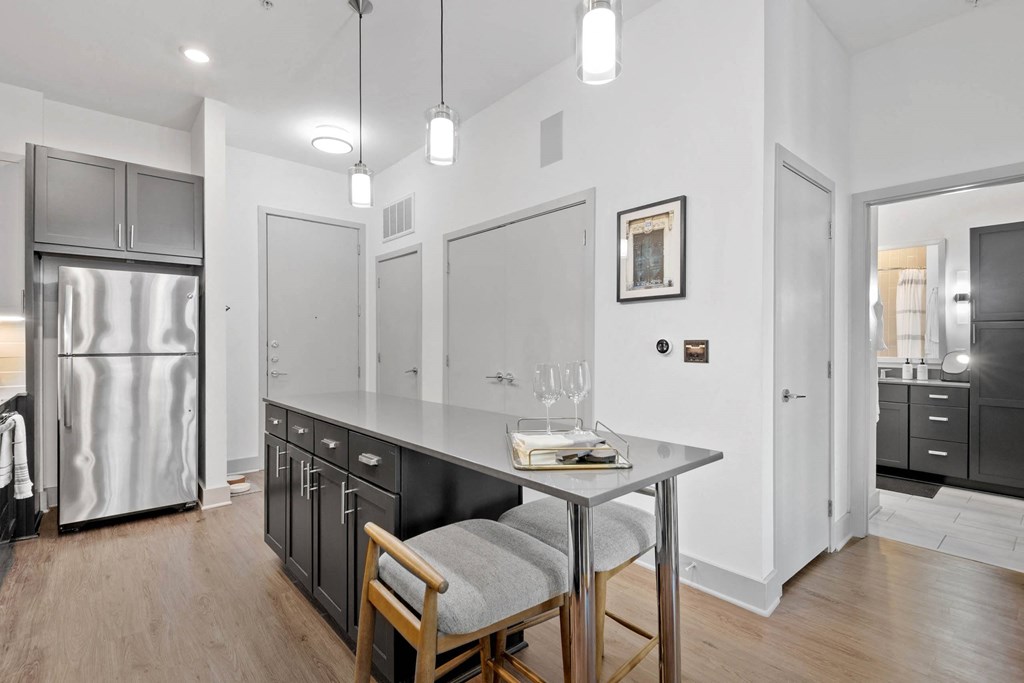

 Photos
Photos
 Aerial View
Aerial View
- Studio-2 Beds
- 1-2 Baths
Floorplans
- Studio
- 1 Bath
- 710 Sqft
- 1 Bed
- 1 Bath
- 697 Sqft
- 1 Bed
- 1 Bath
- 728 Sqft
- 1 Bed
- 1 Bath
- 790 Sqft
- 1 Bed
- 1 Bath
- 848 Sqft
- 2 Beds
- 2 Baths
- 1,075 Sqft
- 2 Beds
- 2 Baths
- 1,110 Sqft
- 2 Beds
- 2 Baths
- 1,150 Sqft
- 2 Beds
- 2 Baths
- 1,167 Sqft
- 2 Beds
- 2 Baths
- 1,277 Sqft
- Studio
- 1 Bath
- 531 Sqft
- 1 Bed
- 1 Bath
- 667 Sqft
- 2 Beds
- 2 Baths
- 1,117 Sqft
- 2 Beds
- 2 Baths
- 1,284 Sqft
- 2 Beds
- 2 Baths
- 1,095 Sqft
- Studio
- 1 Bath
- 611 Sqft
- 1 Bed
- 1 Bath
- 835 Sqft
- 1 Bed
- 1 Bath
- 702 Sqft
- 1 Bed
- 1 Bath
- 730 Sqft
- 1 Bed
- 1 Bath
- 732 Sqft
- 1 Bed
- 1 Bath
- 904 Sqft
- 1 Bed
- 1 Bath
- 786 Sqft
- 1 Bed
- 1 Bath
- 802 Sqft
- 1 Bed
- 1 Bath
- 916 Sqft
- 1 Bed
- 1 Bath
- 961 Sqft
- 1 Bed
- 1 Bath
- 988 Sqft
- 2 Beds
- 2 Baths
- 999 Sqft
- 2 Beds
- 2 Baths
- 1,077 Sqft
- 2 Beds
- 2 Baths
- 1,190 Sqft
- 2 Beds
- 2 Baths
- 1,234 Sqft
- 2 Beds
- 2 Baths
- 1,257 Sqft
- 2 Beds
- 2 Baths
- 1,281 Sqft
- 2 Beds
- 2 Baths
- 1,498 Sqft
- 2 Beds
- 2 Baths
- 1,054 Sqft
Estimated Fees
-
Application Fees: $85
-
There may be additional unit-specific fees. Please select a unit and move-in date here.
-
One-Time Pet Fees $350
-
Monthly Pet Rent $15
-
Pet Limit 2 allowed.
-
One-Time Pet Fees $350
-
Monthly Pet Rent $15
-
Pet Limit 2 allowed. Pit Bull, Rottweiler, Cane Carso, American Staffordshire Terriers, Staffordshire Bull Terriers, Bull Terriers and American Bulldogs. We do not allow any cross breeds related to any of the above breeds. *Exotic Pets including birds, rabbits and reptiles are prohibited.Show more
-
Pets allowed.
The fees are estimates and actual amounts may vary. Pricing and availability are subject to change. For details, contact the property.
Rent Specials
Offers vary by floorplan. Check details or contact property.
Give luxury living your personal twist inside these studio, one, and two-bedroom apartments in Design District, Dallas. Once you’ve taken your pick from our wide range of floor plans, you’re set to enjoy a premium selection of amenities and an unbeatable address – begin your journey at Abstract at Design District below. Pick One of Our Design District, Dallas Apartments for Rent Our Design District, Dallas, apartments were made for those who value the finer things in life. From wood grain floors and tailored carpets in the bedrooms to quartz countertops and chrome fixtures, our finishes are truly magazine-worthy. We went one step further and outfitted the kitchens with tile backsplash, under counter accent lighting, undermount sinks, and spacious islands. Not to mention the soaring ceilings, private balconies, and in-unit washers & dryers. Lastly, we know a home isn’t complete without furry companions which is why our pet-friendly policy allows you to bring two pets along! Studio If you’re looking to start fresh on your own, there’s no better choice than our studios. Covering as much as 710 square feet and including one bathroom, they are a stylish, easy-to-maintain, and cozy option. One-Bedrooms Ranging from 667 to 988 square feet, the one-bedroom layouts feature one bathroom and make for the perfect space to share with a loved one. Two-Bedrooms Growing households will appreciate our two-bedroom residences, where up to 1,498 square feet and two bathrooms provide all the space you need. Tour our Design District apartments in Dallas this week – call us now.
Average Utility Costs in Texas
Prices in the Area
| This Community | Northwest Dallas | Dallas, TX | |
|---|---|---|---|
| Studio | $1,080 - $1,901 | $875 - $30,055 | $582 - $30,055 |
| 1 Bed1 Bedroom | $1,245 - $2,630 | $643 - $5,910 | $562 - $7,405 |
| 2 Beds2 Bedrooms | $1,880 - $2,757 | $643 - $13,058 | $569 - $24,140 |
Location
Commute calculator powered by Walk Score® Travel Time
- Oak Lawn @ Market Center - S - NS 0.23 mi
- Oak Lawn @ Hi Line - N - NS 0.25 mi
- Market Center @ Oak Lawn - N - NS 0.25 mi
- Oak Lawn @ Hi Line - S - NS 0.26 mi
- IH 35 @ Oak Lawn - S - MB2 0.28 mi
- IH 35 @ Oak Lawn - E - MB1 0.30 mi

Contact Information
- Monday 10:00AM-6:00PM
- Tuesday 10:00AM-6:00PM
- Wednesday 10:00AM-6:00PM
- Thursday 10:00AM-6:00PM
- Friday 10:00AM-6:00PM
- Saturday 10:00AM-5:00PM
Prices and availability for this property were last updated Today.
The following floorplans are available: studio apartments from $1,080, 1-bedroom apartments from $1,245 and 2-bedrooms apartments from $1,880.
The most popular nearby apartments are: Abstract At Design District, South Side Flats, The Hamilton and The Case Building.
Abstract at Design District is located in the Northwest Dallas neighborhood.
- Monday 10:00AM-6:00PM
- Tuesday 10:00AM-6:00PM
- Wednesday 10:00AM-6:00PM
- Thursday 10:00AM-6:00PM
- Friday 10:00AM-6:00PM
- Saturday 10:00AM-5:00PM
- Dallas Apartments
- Dallas Studio Apartments
- Dallas 1 Bedroom Apartments
- Dallas 2 Bedroom Apartments
- Dallas 3 Bedroom Apartments
- Dallas 4 Bedroom Apartments
- Dallas Pet Friendly Apartments
- Dallas Furnished Apartments
- Dallas Utilities Included Apartments
- Dallas Apartments with Garages
- Dallas Short Term Rentals
- Dallas Luxury Apartments
- Dallas Cheap Apartments
- Apartments in Allen
- Apartments in Arlington
- Apartments in Carrollton
- Apartments in DeSoto
- Apartments in Euless
- Apartments in Farmers Branch
- Apartments in Frisco
- Apartments in Garland
- Apartments in Grand Prairie
- Apartments in Grapevine
- Apartments in Irving
- Apartments in Lancaster
- Apartments in Lewisville
- Apartments in Mansfield
- Apartments in Mesquite
- Apartments in North Richland Hills
- Apartments in Plano
- Apartments in Richardson
- Apartments in Rowlett
- Apartments in The Colony
- Apartments in Deep Ellum
- Apartments in Design District
- Apartments in Downtown Dallas
- Apartments in Highland Hills
- Apartments in Knox Henderson
- Apartments in Lower Greenville
- Apartments in North Dallas
- Apartments in Oak Cliff
- Apartments in Uptown Dallas
- Apartments in Victory Park
%20(2560).jpg?width=1024&quality=90)
%20(2560).jpg?width=1024&quality=90)
.jpg?width=1024&quality=90)


.jpg?width=1024&quality=90)
%20(2560).jpg?width=1024&quality=90)




.jpg?width=1024&quality=90)


%20(2560).jpg?width=1024&quality=90)
%20(2560).jpg?width=1024&quality=90)

%20(2560).jpg?width=1024&quality=90)
%20(2560).jpg?width=1024&quality=90)
%20(2560).jpg?width=1024&quality=90)
%20(2560).jpg?width=1024&quality=90)
%20(2560).jpg?width=1024&quality=90)
%20(2560).jpg?width=1024&quality=90)
.jpg?width=1024&quality=90)


































.jpg?width=350&quality=80)
.jpg?width=350&quality=80)

.jpg?width=350&quality=80)
 (2560).jpg?width=350&quality=80)
 (2560).jpg?width=350&quality=80)
 (2560).jpg?width=350&quality=80)
 (2560).jpg?width=350&quality=80)
 (2560).jpg?width=350&quality=80)
 (2560).jpg?width=350&quality=80)










.png?crop=(0,0,300,83)&cropxunits=300&cropyunits=83&width=75&quality=90)



