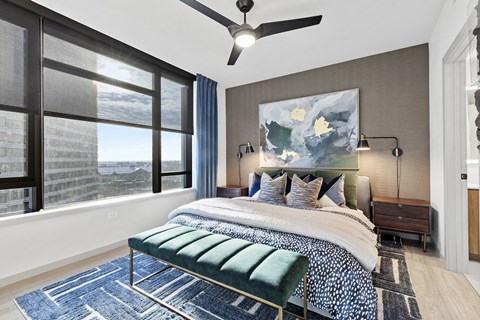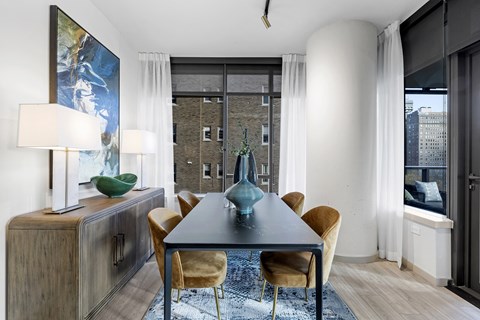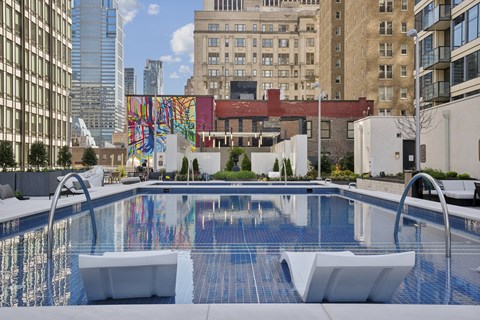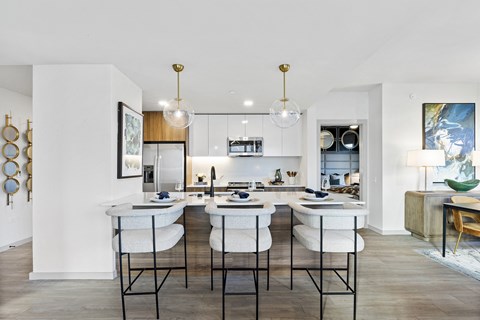


.jpg?width=480&quality=90)
 Photos
Photos
- Studio-2 Beds
- 1-3 Baths
Floorplans
- Studio
- 1 Bath
- 632 Sqft
- 1 Bed
- 1 Bath
- 755 Sqft
- 2 Beds
- 2 Baths
- 1,280 Sqft
- 2 Beds
- 3 Baths
- 1,390 Sqft
- 1 Bed
- 1 Bath
- 755 Sqft
- 1 Bed
- 1 Bath
- 756 Sqft
- 1 Bed
- 2 Baths
- 823 Sqft
- Studio
- 1 Bath
- 544 Sqft
- Studio
- 1 Bath
- 542 Sqft
- Studio
- 1 Bath
- 542 Sqft
- Studio
- 1 Bath
- 542 Sqft
- Studio
- 1 Bath
- Studio
- 1 Bath
- Studio
- 1 Bath
- Studio
- 1 Bath
- 650 Sqft
- 1 Bed
- 1 Bath
- 632 Sqft
- 1 Bed
- 1 Bath
- 1 Bed
- 1 Bath
- 1 Bed
- 1 Bath
- 1 Bed
- 1 Bath
- 739 Sqft
- 1 Bed
- 1 Bath
- 739 Sqft
- 1 Bed
- 1 Bath
- 718 Sqft
- 1 Bed
- 1 Bath
- 774 Sqft
- 1 Bed
- 1 Bath
- 859 Sqft
- 1 Bed
- 1 Bath
- 848 Sqft
- 1 Bed
- 2 Baths
- 936 Sqft
- 1 Bed
- 2 Baths
- 936 Sqft
- 1 Bed
- 1 Bath
- 986 Sqft
- 1 Bed
- 2 Baths
- 1,116 Sqft
- 1 Bed
- 1 Bath
- 1,054 Sqft
- 1 Bed
- 1 Bath
- 1,033 Sqft
- 1 Bed
- 2 Baths
- 1,041 Sqft
- 1 Bed
- 1 Bath
- 650 Sqft
- 2 Beds
- 2 Baths
- 1,290 Sqft
- 2 Beds
- 2 Baths
- 1,267 Sqft
- 2 Beds
- 2 Baths
- 1,267 Sqft
- 2 Beds
- 3 Baths
- 1,486 Sqft
- 2 Beds
- 3 Baths
- 1,451 Sqft
- 2 Beds
- 3 Baths
- 1,539 Sqft
- 2 Beds
- 3 Baths
- 1,451 Sqft
- 2 Beds
- 3 Baths
- 2 Beds
- 3 Baths
- 2 Beds
- 2 Baths
- 1,804 Sqft
Estimated Fees
-
Application Fees: $75
-
There may be additional unit-specific fees. Please select a unit and move-in date here.
-
One-Time Pet Fees $400
-
Monthly Pet Rent $45
-
Pet Limit 2 allowed.
-
One-Time Pet Fees $400
-
Monthly Pet Rent $45
-
Pet Limit 2 allowed. Some Breed Restrictions.
-
Pets allowed. Pet fees do apply, and we do have certain breed restrictions. Contact our office for more information.
The fees are estimates and actual amounts may vary. Pricing and availability are subject to change. For details, contact the property.
Rent Specials
Offers vary by floorplan. Check details or contact property.
Why Renters Love It Here
Average Utility Costs in Pennsylvania
Prices in the Area
| This Community | Center City | Philadelphia, PA | |
|---|---|---|---|
| Studio | $2,841 - $3,403 | $300 - $8,629 | $275 - $44,056 |
| 1 Bed1 Bedroom | $3,123 - $4,378 | $300 - $6,566 | $275 - $7,089 |
| 2 Beds2 Bedrooms | $6,895 - $10,010 | $300 - $18,668 | $275 - $18,668 |
Location
Commute calculator powered by Walk Score® Travel Time
- Walnut St & 20th St 0.03 mi
- Walnut St & 19th St 0.05 mi
- Walnut St & 21st St 0.14 mi
- Walnut St & 18th St 0.14 mi
- Rittenhouse Sq & 18th St 0.18 mi
- 19th Street 0.21 mi

Contact Information
- Monday 10:00AM-6:00PM
- Tuesday 10:00AM-6:00PM
- Wednesday 10:00AM-7:00PM
- Thursday 10:00AM-6:00PM
- Friday 10:00AM-6:00PM
- Saturday 11:00AM-5:00PM
- Sunday 11:00AM-5:00PM
Prices and availability for this property were last updated Today.
The following floorplans are available: studio apartments from $2,841, 1-bedroom apartments from $3,123 and 2-bedrooms apartments from $6,895.
The most popular nearby apartments are: 1909 Rittenhouse, 1600 Callowhill, 23 West and 1919 Market.
1909 Rittenhouse is located in the Center City neighborhood.
- Monday 10:00AM-6:00PM
- Tuesday 10:00AM-6:00PM
- Wednesday 10:00AM-7:00PM
- Thursday 10:00AM-6:00PM
- Friday 10:00AM-6:00PM
- Saturday 11:00AM-5:00PM
- Sunday 11:00AM-5:00PM
- Philadelphia Apartments
- Philadelphia Studio Apartments
- Philadelphia 1 Bedroom Apartments
- Philadelphia 2 Bedroom Apartments
- Philadelphia 3 Bedroom Apartments
- Philadelphia 4 Bedroom Apartments
- Philadelphia Pet Friendly Apartments
- Philadelphia Furnished Apartments
- Philadelphia Utilities Included Apartments
- Philadelphia Apartments with Garages
- Philadelphia Short Term Rentals
- Philadelphia Luxury Apartments
- Philadelphia Cheap Apartments
- Apartments in Abington
- Apartments in Ardmore
- Apartments in Bala Cynwyd
- Apartments in Bellmawr
- Apartments in Bryn Mawr
- Apartments in Camden
- Apartments in Conshohocken
- Apartments in Darby
- Apartments in Drexel Hill
- Apartments in Elkins Park
- Apartments in Gloucester City
- Apartments in Haddon Heights
- Apartments in Haddon Township
- Apartments in Haddonfield
- Apartments in Lansdowne
- Apartments in Maple Shade
- Apartments in Merchantville
- Apartments in Oaklyn
- Apartments in Pennsauken
- Apartments in Upper Darby
- Apartments in Brewerytown
- Apartments in Chestnut Hill
- Apartments in East Falls
- Apartments in Fishtown
- Apartments in Lawndale
- Apartments in Manayunk
- Apartments in Northern Liberties
- Apartments in Old City
- Apartments in Rittenhouse Square
- Apartments in University City





.jpg?width=480&quality=90)
.jpg?width=480&quality=90)
.jpg?width=480&quality=90)
.jpg?width=480&quality=90)

.jpg?width=480&quality=90)
.jpg?width=480&quality=90)



.jpg?width=480&quality=90)
.jpg?width=480&quality=90)


.jpg?width=480&quality=90)
.jpg?width=480&quality=90)
.jpg?width=480&quality=90)
.jpg?width=480&quality=90)





.jpg?width=480&quality=90)


.jpg?width=480&quality=90)

.jpg?width=480&quality=90)
.jpg?crop=(0,0,800,533)&cropxunits=800&cropyunits=533&srotate=0&width=480&quality=90)
.jpg?width=480&quality=90)
.jpg?width=480&quality=90)
.jpg?width=480&quality=90)




.jpg?width=480&quality=90)
.jpg?width=480&quality=90)
.jpg?width=480&quality=90)
.jpg?width=480&quality=90)
.jpg?width=480&quality=90)


.jpg?width=480&quality=90)
.jpg?width=480&quality=90)
.jpg?width=480&quality=90)

.jpg?width=480&quality=90)
.jpg?width=480&quality=90)

.jpg?width=480&quality=90)
.jpg?width=480&quality=90)
.jpg?width=480&quality=90)
.jpg?width=480&quality=90)
.jpg?width=480&quality=90)
.jpg?width=480&quality=90)







.jpg?width=480&quality=90)






































