.jpg?width=480&quality=90)
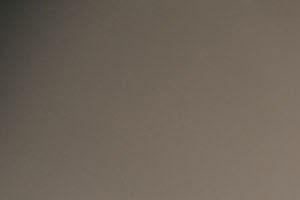&cropxunits=300&cropyunits=200&width=480&quality=90)
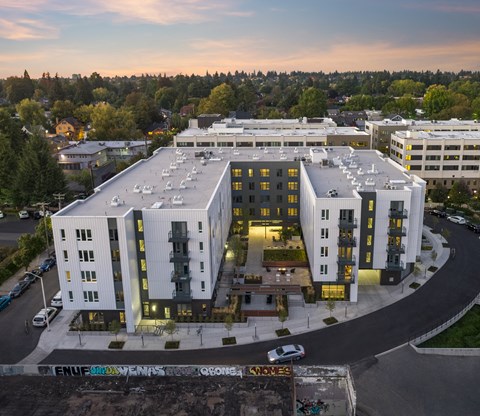
.jpg?width=480&quality=90)
.jpg?width=480&quality=90) Photos
Photos
- Studio-3 Beds
- 1-2 Baths
Floorplans
- Studio
- 1 Bath
- 450 - 507 Sqft
- Studio
- 1 Bath
- 591 Sqft
- Studio
- 1 Bath
- 422 Sqft
- Studio
- 1 Bath
- 489 Sqft
- 1 Bed
- 1 Bath
- 625 Sqft
- 1 Bed
- 1.5 Baths
- 1,029 Sqft
- 1 Bed
- 1 Bath
- 448 Sqft
- 1 Bed
- 1 Bath
- 562 Sqft
- 1 Bed
- 1 Bath
- 502 Sqft
- 2 Beds
- 2 Baths
- 967 Sqft
- 2 Beds
- 2 Baths
- 992 Sqft
- 2 Beds
- 1 Bath
- 787 Sqft
- Studio
- 1 Bath
- 620 Sqft
- Studio
- 1 Bath
- 422 Sqft
- Studio
- 1 Bath
- 406 Sqft
- Studio
- 1 Bath
- 380 Sqft
- 1 Bed
- 1 Bath
- 702 Sqft
- 1 Bed
- 1 Bath
- 532 Sqft
- 1 Bed
- 1 Bath
- 678 Sqft
- 1 Bed
- 1 Bath
- 605 Sqft
- 1 Bed
- 1 Bath
- 576 Sqft
- 1 Bed
- 1 Bath
- 621 Sqft
- 1 Bed
- 1 Bath
- 561 Sqft
- 1 Bed
- 1 Bath
- 542 Sqft
- 1 Bed
- 1 Bath
- 638 Sqft
- 1 Bed
- 1 Bath
- 714 Sqft
- 1 Bed
- 1 Bath
- 605 Sqft
- 1 Bed
- 1 Bath
- 635 Sqft
- 1 Bed
- 1 Bath
- 752 Sqft
- 1 Bed
- 1 Bath
- 643 Sqft
- 1 Bed
- 1 Bath
- 545 Sqft
- 1 Bed
- 1 Bath
- 665 Sqft
- 2 Beds
- 1 Bath
- 1,065 Sqft
- 2 Beds
- 1.5 Baths
- 1,261 Sqft
- 3 Beds
- 2 Baths
- 1,154 Sqft
Estimated Fees
-
Security Pet Deposit $300
-
Monthly Pet Rent $35
-
Pet Limit 2 allowed. Breed restrictions apply. Please contact property for details. Max Number of Pets: 2 Maximum Weight: No weight restrictions Pet Rent: $35 per pet. Pet Deposit (refundable): $300 per pet. Breed Restrictions: German Shepherd, American Pit Bull Terrier, Husky, Doberman, Mastiff, Malamute, Presa Canario, Karelian Bear Dog, Great Dane, Rottweiler, American Staffordshire Terrier, Staffordshire Bull Terrier, American Bulldog, Wolf Hybrids, Saint Bernard, Chow Chow, and Akita.Show more
The fees are estimates and actual amounts may vary. Pricing and availability are subject to change. For details, contact the property.
Rent Specials
Offers vary by floorplan. Check details or contact property.
**Floor plans are an artist’s interpretation. All dimensions are approximate. Actual product and specifications may vary in dimension or detail. Not all features are available in every apartment. Prices and availability are subject to change. Please call our leasing office for details.
Average Utility Costs in Oregon
Prices in the Area
| This Community | Northeast Portland Coalition Neighborhood | Portland, OR | |
|---|---|---|---|
| Studio | $1,197 - $3,014 | $837 - $5,044 | $460 - $6,959 |
| 1 Bed1 Bedroom | $1,274 - $4,195 | $502 - $4,917 | $502 - $7,106 |
| 2 Beds2 Bedrooms | $2,024 - $5,194 | $502 - $7,854 | $502 - $11,045 |
Location
Commute calculator powered by Walk Score® Travel Time
- Northeast Broadway & 28th 0.09 mi
- Northeast Broadway & 32nd 0.11 mi
- Northeast Broadway & 33rd 0.19 mi
- Northeast Broadway & 26th 0.23 mi
- Northeast 33rd & Schuyler 0.23 mi
- Northeast 33rd & Hancock 0.25 mi

Contact Information
- Monday 10:00AM-6:00PM
- Tuesday 10:00AM-6:00PM
- Wednesday 10:00AM-6:00PM
- Thursday 10:00AM-6:00PM
- Friday 10:00AM-6:00PM
- Saturday 10:00AM-6:00PM
- Sunday 10:00AM-6:00PM
Prices and availability for this property were last updated Today.
The following floorplans are available: studio apartments from $1,197, 1-bedroom apartments from $1,274 and 2-bedrooms apartments from $2,024.
The most popular nearby apartments are: Grant Park Village, Grant Park Village Phase I, Sunnyside Belmont and The Douglas.
Currently, Grant Park Village has 35 available units.
Grant Park Village is located in the Northeast Portland Coalition Neighborhood neighborhood.
- Monday 10:00AM-6:00PM
- Tuesday 10:00AM-6:00PM
- Wednesday 10:00AM-6:00PM
- Thursday 10:00AM-6:00PM
- Friday 10:00AM-6:00PM
- Saturday 10:00AM-6:00PM
- Sunday 10:00AM-6:00PM
- Portland Apartments
- Portland Studio Apartments
- Portland 1 Bedroom Apartments
- Portland 2 Bedroom Apartments
- Portland 3 Bedroom Apartments
- Portland 4 Bedroom Apartments
- Portland Pet Friendly Apartments
- Portland Furnished Apartments
- Portland Utilities Included Apartments
- Portland Apartments with Garages
- Portland Short Term Rentals
- Portland Luxury Apartments
- Portland Cheap Apartments
- Apartments in Beaverton
- Apartments in Canby
- Apartments in Cornelius
- Apartments in Fairview
- Apartments in Gladstone
- Apartments in Gresham
- Apartments in Happy Valley
- Apartments in Hillsboro
- Apartments in Lake Oswego
- Apartments in Molalla
- Apartments in Newberg
- Apartments in Oregon City
- Apartments in Sandy
- Apartments in Sherwood
- Apartments in Tigard
- Apartments in Tualatin
- Apartments in Vancouver
- Apartments in Washougal
- Apartments in West Linn
- Apartments in Wilsonville
.jpg?width=480&quality=90)
.jpg?width=480&quality=90)
.jpg?width=480&quality=90)
.jpg?width=480&quality=90)
.jpg?crop=(0,0,1146,764)&cropxunits=1146&cropyunits=764&width=480&quality=90)
.jpg?width=480&quality=90)
.jpg?width=480&quality=90)
.jpg?width=480&quality=90)
.jpg?width=480&quality=90)
.jpg?width=480&quality=90)
.jpg?width=480&quality=90)
.jpg?width=480&quality=90)
.jpg?width=480&quality=90)
.jpg?width=480&quality=90)
.jpg?width=480&quality=90)
.jpg?width=480&quality=90)
.jpg?width=480&quality=90)
.jpg?width=480&quality=90)
.jpg?width=480&quality=90)
.jpg?width=480&quality=90)
.jpg?width=480&quality=90)
.jpg?width=480&quality=90)
.jpg?width=480&quality=90)
.jpg?width=480&quality=90)
.jpg?width=480&quality=90)
.jpg?width=480&quality=90)
.jpg?width=480&quality=90)
.jpg?width=480&quality=90)
.jpg?width=480&quality=90)
.jpg?width=480&quality=90)
.jpg?width=480&quality=90)
.jpg?width=480&quality=90)
.jpg?width=480&quality=90)
.jpg?width=480&quality=90)
.jpg?width=480&quality=90)
.jpg?width=480&quality=90)
.jpg?width=480&quality=90)
.jpg?width=480&quality=90)
.jpg?width=480&quality=90)
.jpg?crop=(0,0,800,533)&cropxunits=800&cropyunits=533&width=480&quality=90)
&cropxunits=300&cropyunits=200&width=480&quality=90)
&cropxunits=300&cropyunits=200&width=480&quality=90)
&cropxunits=300&cropyunits=200&width=480&quality=90)
&cropxunits=300&cropyunits=200&width=480&quality=90)
&cropxunits=300&cropyunits=200&width=480&quality=90)
.jpg?width=480&quality=90)
.jpg?width=480&quality=90)











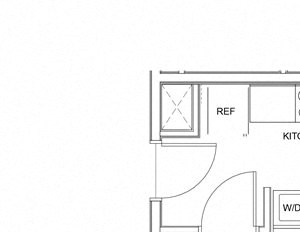&cropxunits=300&cropyunits=232&width=480&quality=90)
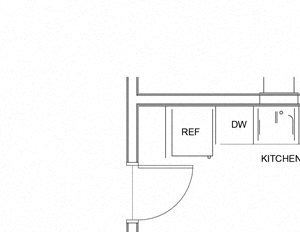&cropxunits=300&cropyunits=232&width=480&quality=90)
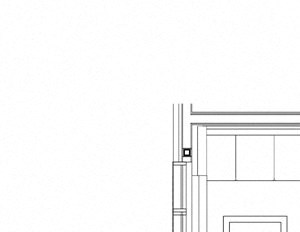&cropxunits=300&cropyunits=232&width=480&quality=90)
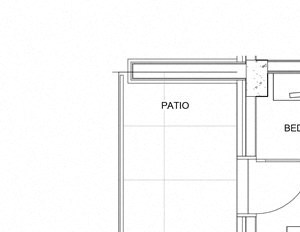&cropxunits=300&cropyunits=232&width=480&quality=90)
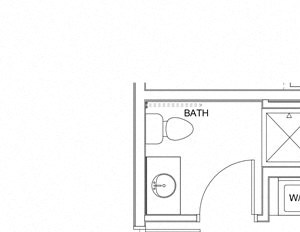&cropxunits=300&cropyunits=232&width=480&quality=90)
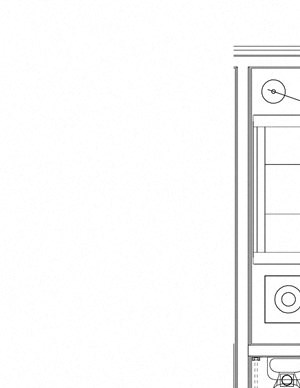&cropxunits=300&cropyunits=388&width=480&quality=90)
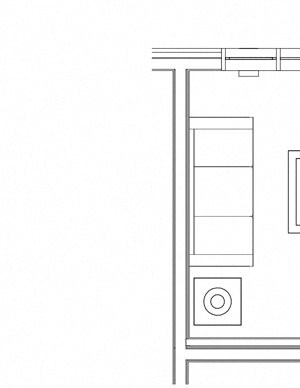&cropxunits=300&cropyunits=388&width=480&quality=90)
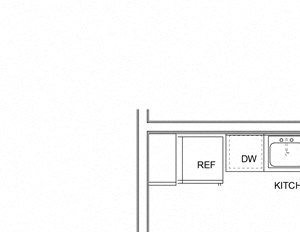&cropxunits=300&cropyunits=232&width=480&quality=90)
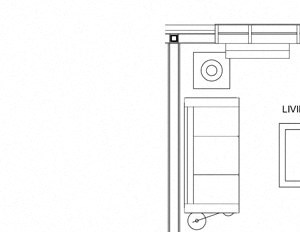&cropxunits=300&cropyunits=232&width=480&quality=90)
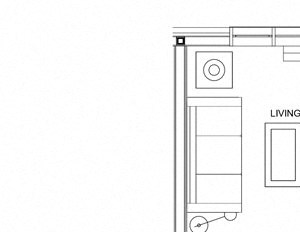&cropxunits=300&cropyunits=232&width=480&quality=90)
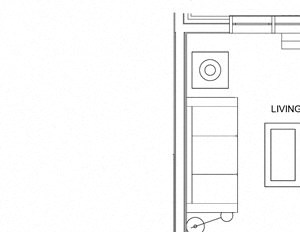&cropxunits=300&cropyunits=232&width=480&quality=90)
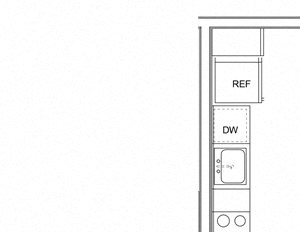&cropxunits=300&cropyunits=232&width=480&quality=90)
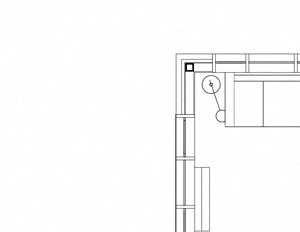&cropxunits=300&cropyunits=232&width=480&quality=90)
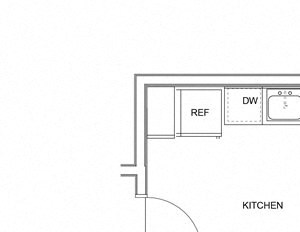&cropxunits=300&cropyunits=232&width=480&quality=90)
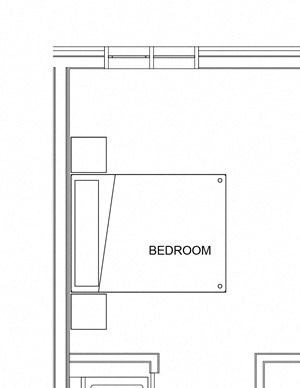&cropxunits=300&cropyunits=388&width=480&quality=90)
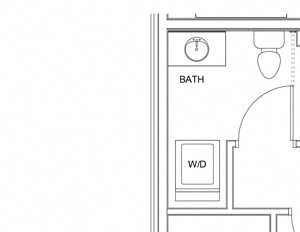&cropxunits=300&cropyunits=232&width=480&quality=90)
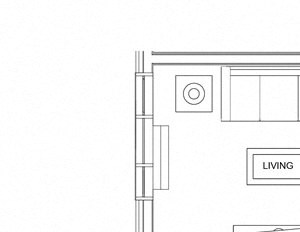&cropxunits=300&cropyunits=232&width=480&quality=90)
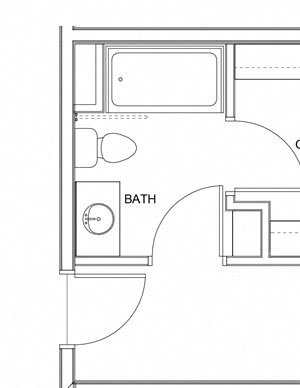&cropxunits=300&cropyunits=388&width=480&quality=90)
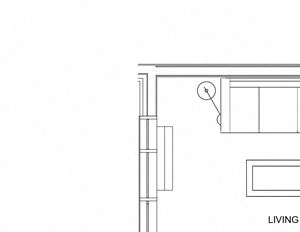&cropxunits=300&cropyunits=232&width=480&quality=90)
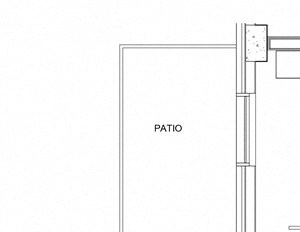&cropxunits=300&cropyunits=232&width=480&quality=90)
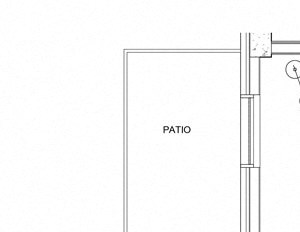&cropxunits=300&cropyunits=232&width=480&quality=90)
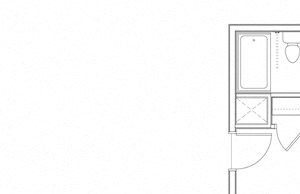&cropxunits=300&cropyunits=194&width=480&quality=90)
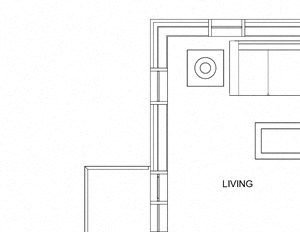&cropxunits=300&cropyunits=232&width=480&quality=90)








&cropxunits=300&cropyunits=123&width=75&quality=90)



