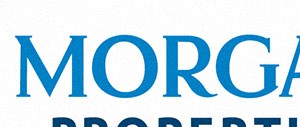


.jpg?width=1024&quality=90)
 Photos
Photos
- Studio-4 Beds
- 1-3 Baths
Floorplans
- 1 Bed
- 1 Bath
- 1,101 Sqft
- 1 Bed
- 1 Bath
- 847 Sqft
- 2 Beds
- 2.5 Baths
- 1,455 Sqft
- 2 Beds
- 2 Baths
- 1,000 Sqft
- 2 Beds
- 2 Baths
- 1,409 Sqft
- Studio
- 1 Bath
- 595 Sqft
- 2 Beds
- 2 Baths
- 1,041 Sqft
- 2 Beds
- 2 Baths
- 1,045 Sqft
- 2 Beds
- 2 Baths
- 1,157 Sqft
- 2 Beds
- 2 Baths
- 1,231 Sqft
- Studio
- 1 Bath
- 595 Sqft
- Studio
- 1 Bath
- 724 Sqft
- 1 Bed
- 1.5 Baths
- 905 Sqft
- 1 Bed
- 1 Bath
- 578 Sqft
- 1 Bed
- 1 Bath
- 748 Sqft
- 1 Bed
- 1 Bath
- 1,004 Sqft
- 1 Bed
- 1 Bath
- 1,129 Sqft
- 1 Bed
- 1 Bath
- 929 Sqft
- 1 Bed
- 2 Baths
- 1,150 Sqft
- 1 Bed
- 1 Bath
- 1,061 Sqft
- 1 Bed
- 1.5 Baths
- 1,258 Sqft
- 1 Bed
- 1 Bath
- 800 Sqft
- 1 Bed
- 1 Bath
- 578 Sqft
- 2 Beds
- 2 Baths
- 1,658 Sqft
- 2 Beds
- 2 Baths
- 1,275 Sqft
- 2 Beds
- 2 Baths
- 1,167 Sqft
- 2 Beds
- 2 Baths
- 2 Beds
- 2 Baths
- 1,150 Sqft
- 3 Beds
- 2 Baths
- 1,200 Sqft
- 3 Beds
- 3 Baths
- 2,230 Sqft
- 4 Beds
- 3 Baths
- 3,377 Sqft
Estimated Fees
-
Application Fees: $50 - $199
-
There may be additional unit-specific fees. Please select a unit and move-in date here.
-
Security Pet Deposit $250
-
Monthly Pet Rent $35
-
Pet Limit 2 allowed. 1 pet is $250; Pet rent $35/month, 2 pets is $350, Pet rent $70/month.
-
Security Pet Deposit $250
-
Monthly Pet Rent $35
-
Max Weight 170 lb each. Pet Limit 2 allowed. 1 pet is $250; Pet rent $35/month, 2 pets is $350, Pet rent $70/month. Breed Restrictions Apply.
The fees are estimates and actual amounts may vary. Pricing and availability are subject to change. For details, contact the property.
Average Utility Costs in Ohio
Prices in the Area
| This Community | Northeast Columbus | Columbus, OH | |
|---|---|---|---|
| Studio | $995 - $1,807 | $695 - $2,419 | $680 - $9,999 |
| 1 Bed1 Bedroom | $1,230 - $2,256 | $415 - $2,424 | $390 - $3,932 |
| 2 Beds2 Bedrooms | $1,675 - $3,663 | $550 - $3,663 | $440 - $9,999,999 |
Location
Commute calculator powered by Walk Score® Travel Time
- South District 0.20 mi
- North District 0.40 mi
- 7904 0.73 mi
- 35 0.75 mi
- Easton Gateway 0.77 mi
- 7903 0.82 mi

Contact Information
- Monday-Friday 10:00AM-6:00PM
- Saturday 10:00AM-5:00PM
Prices and availability for this property were last updated Today.
The following floorplans are available: studio apartments from $995, 1-bedroom apartments from $1,230 and 2-bedrooms apartments from $1,675.
Currently, Easton Commons Apartments and Townhomes has 34 available units.
Easton Commons Apartments and Townhomes is located in the Northeast Columbus neighborhood.
- Monday-Friday 10:00AM-6:00PM
- Saturday 10:00AM-5:00PM
- Columbus Apartments
- Columbus Studio Apartments
- Columbus 1 Bedroom Apartments
- Columbus 2 Bedroom Apartments
- Columbus 3 Bedroom Apartments
- Columbus 4 Bedroom Apartments
- Columbus Pet Friendly Apartments
- Columbus Furnished Apartments
- Columbus Utilities Included Apartments
- Columbus Apartments with Garages
- Columbus Short Term Rentals
- Columbus Luxury Apartments
- Columbus Cheap Apartments
- Apartments in Blacklick
- Apartments in Canal Winchester
- Apartments in Circleville
- Apartments in Delaware
- Apartments in Dublin
- Apartments in Gahanna
- Apartments in Galloway
- Apartments in Grove City
- Apartments in Groveport
- Apartments in Hilliard
- Apartments in Lancaster
- Apartments in Lewis Center
- Apartments in Marysville
- Apartments in New Albany
- Apartments in Pickerington
- Apartments in Powell
- Apartments in Reynoldsburg
- Apartments in Sunbury
- Apartments in Westerville
- Apartments in Whitehall




























.jpg?width=480&quality=90)

.jpg?width=480&quality=90)






.jpg?width=480&quality=90)


.jpg?width=480&quality=90)

.jpg?width=480&quality=90)

.jpg?width=480&quality=90)
.jpg?width=480&quality=90)
.jpg?width=480&quality=90)
.jpg?width=480&quality=90)

.jpg?width=480&quality=90)
.jpg?width=480&quality=90)
.jpg?width=480&quality=90)
.jpg?width=480&quality=90)
.jpg?width=480&quality=90)
.jpg?width=480&quality=90)
.jpg?width=480&quality=90)
.jpg?width=480&quality=90)









&cropxunits=300&cropyunits=125&width=75&quality=90)



