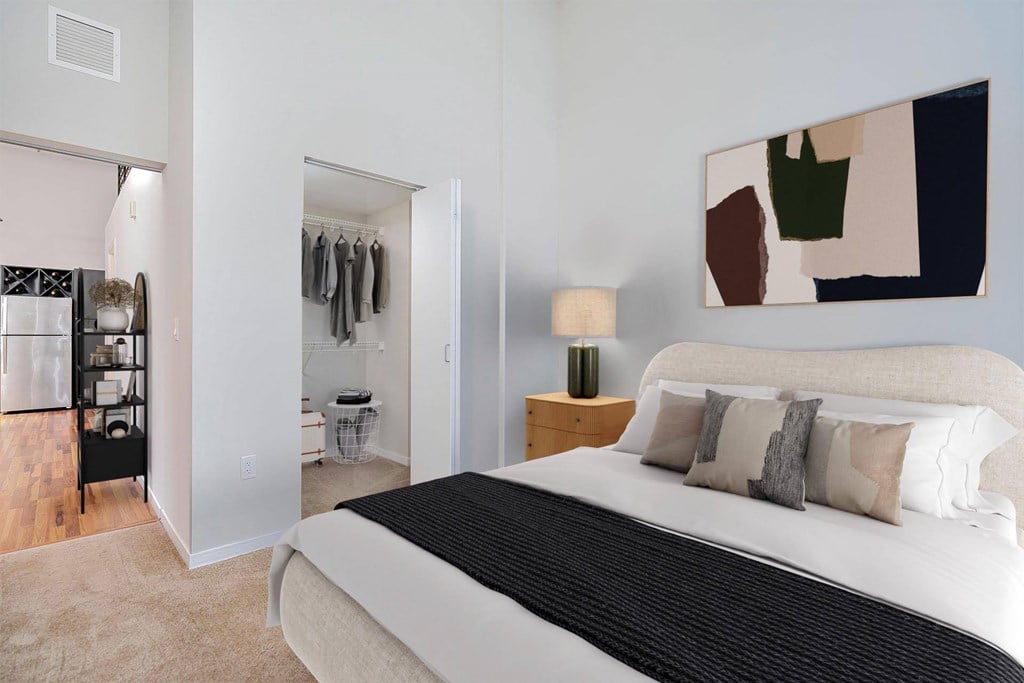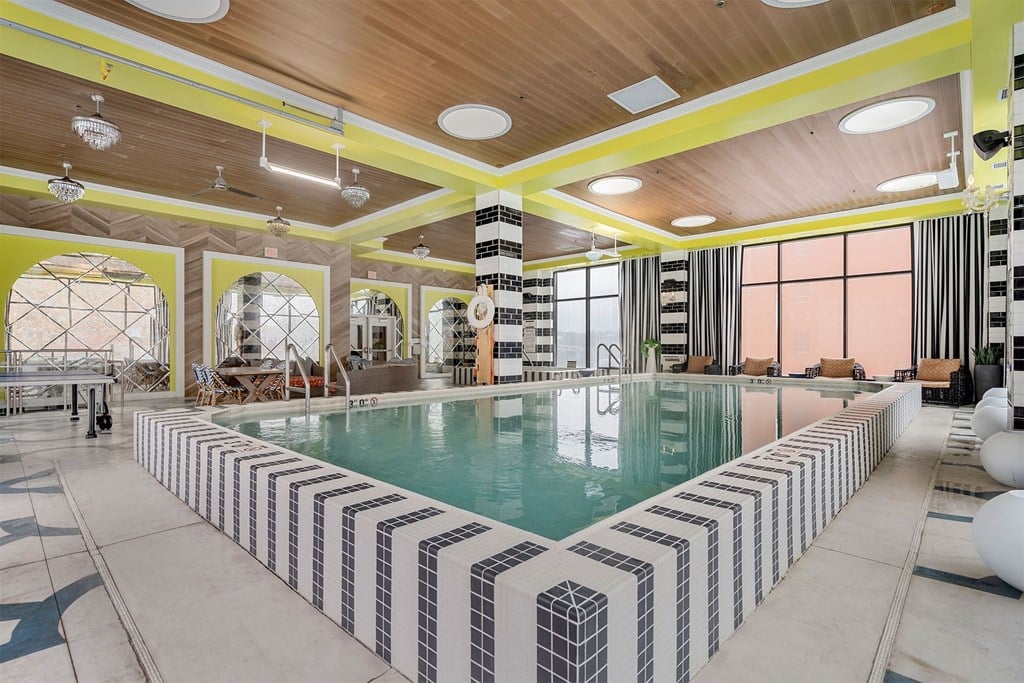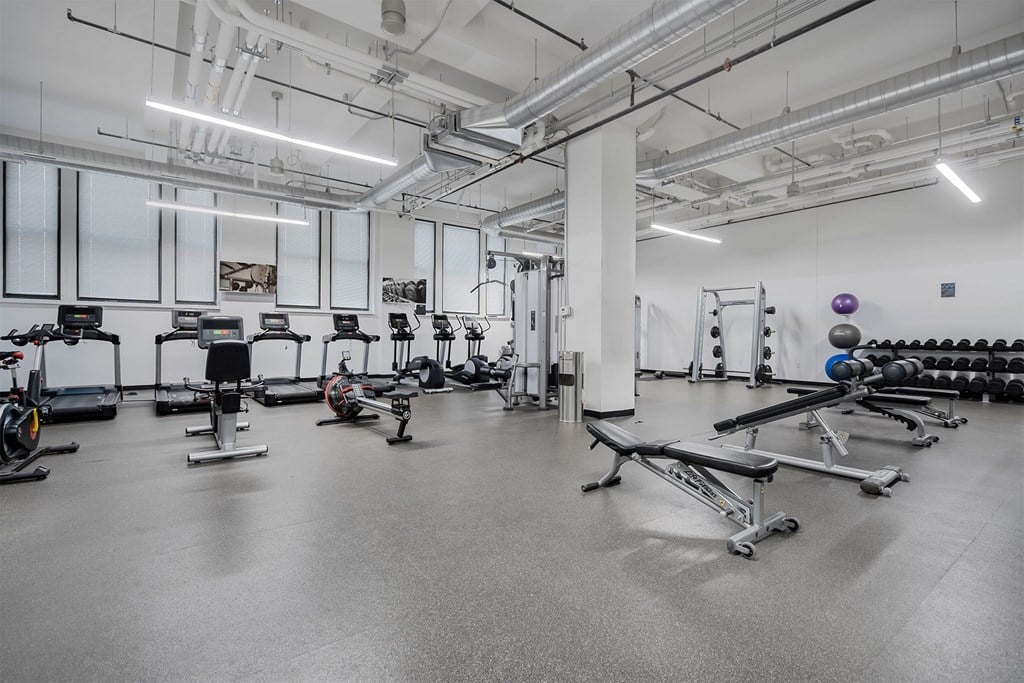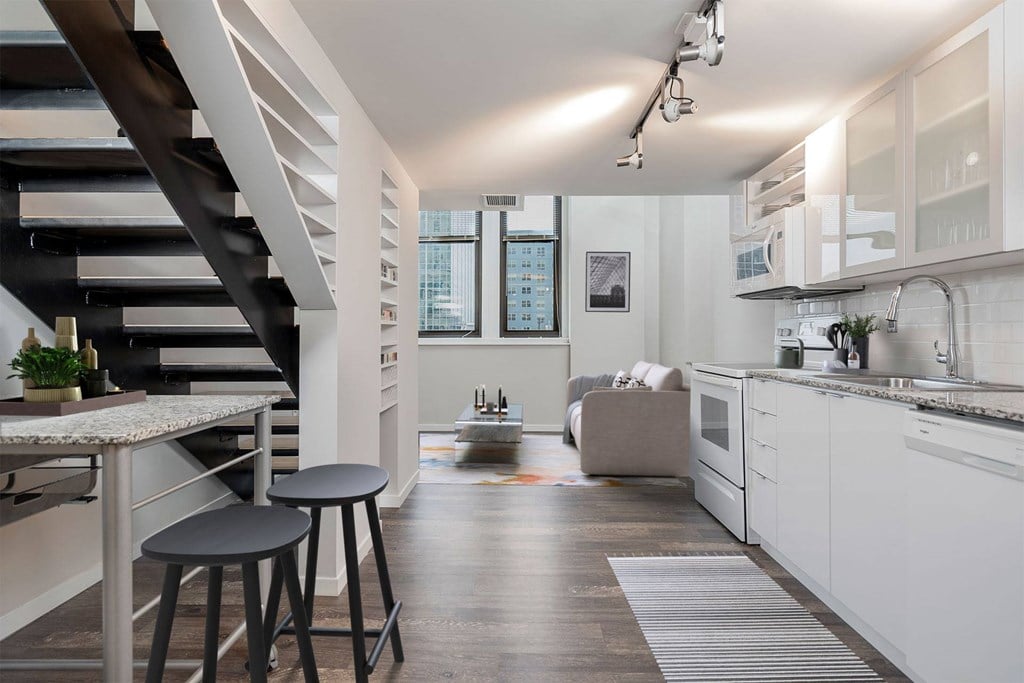



 Photos
Photos
- Studio-3 Beds
- 1-2 Baths
Floorplans
- Studio
- 1 Bath
- 500 Sqft
- Studio
- 1 Bath
- 430 - 455 Sqft
- 1 Bed
- 1 Bath
- 710 Sqft
- 1 Bed
- 1 Bath
- 780 Sqft
- 1 Bed
- 1 Bath
- 605 Sqft
- 2 Beds
- 1 Bath
- 795 - 895 Sqft
- 2 Beds
- 1 Bath
- 930 Sqft
- 2 Beds
- 1 Bath
- 930 Sqft
- 2 Beds
- 1 Bath
- 930 Sqft
- 2 Beds
- 1 Bath
- 955 Sqft
- 2 Beds
- 2 Baths
- 1,010 Sqft
- 2 Beds
- 2 Baths
- 1,070 Sqft
- 2 Beds
- 2 Baths
- 1,110 Sqft
- 3 Beds
- 2 Baths
- 1,150 Sqft
Estimated Fees
-
Application Fees: $50
-
There may be additional unit-specific fees. Please select a unit and move-in date here.
-
One-Time Pet Fees $300
-
Monthly Pet Rent $35
-
Pet Limit 2 allowed.
-
One-Time Pet Fees $300
-
Monthly Pet Rent $35
-
Pet Limit 2 allowed. Breed restrictions apply, please contact the leasing office for full pet policy.
The fees are estimates and actual amounts may vary. Pricing and availability are subject to change. For details, contact the property.
Rent Specials
Offers vary by floorplan. Check details or contact property.
Why Renters Love It Here
Average Utility Costs in Ohio
Prices in the Area
| This Community | Downtown Cincinnati | Cincinnati, OH | |
|---|---|---|---|
| Studio | $1,195 - $1,295 | $1,123 - $2,452 | $675 - $2,800 |
| 1 Bed1 Bedroom | $1,510 - $1,635 | $1,123 - $3,784 | $675 - $3,800 |
| 2 Beds2 Bedrooms | $2,065 - $2,530 | $1,211 - $4,392 | $615 - $9,999 |
| 3 Beds3 Bedrooms | $3,100 | $1,123 - $9,200 | $695 - $9,200 |
Location
Commute calculator powered by Walk Score® Travel Time
- Riverfront Transit Center 0.08 mi
- Race @ Third, Cincinnati 0.09 mi
- Vine St & 2nd St 0.09 mi
- Transit Center 0.10 mi
- Fountain Square 0.14 mi
- 5th St & Vine St 0.14 mi

Contact Information
- Monday 9:00AM-6:00PM
- Tuesday 9:00AM-6:00PM
- Wednesday 9:00AM-6:00PM
- Thursday 9:00AM-7:30PM
- Friday 9:00AM-6:00PM
- Saturday 9:00AM-5:00PM
- Sunday 12:00PM-5:00PM
Prices and availability for this property were last updated Today.
The following floorplans are available: studio apartments from $1,195, 1-bedroom apartments from $1,510, 2-bedrooms apartments from $2,065 and 3-bedrooms apartments from $3,100.
The most popular nearby apartments are: Parisian On Vine Apartments, The Lofts at Shillito Place, Sky Central and The Mercantile Apartments.
Parisian on Vine Apartments is located in the Downtown Cincinnati neighborhood.
- Monday 9:00AM-6:00PM
- Tuesday 9:00AM-6:00PM
- Wednesday 9:00AM-6:00PM
- Thursday 9:00AM-7:30PM
- Friday 9:00AM-6:00PM
- Saturday 9:00AM-5:00PM
- Sunday 12:00PM-5:00PM
- Cincinnati Apartments
- Cincinnati Studio Apartments
- Cincinnati 1 Bedroom Apartments
- Cincinnati 2 Bedroom Apartments
- Cincinnati 3 Bedroom Apartments
- Cincinnati 4 Bedroom Apartments
- Cincinnati Pet Friendly Apartments
- Cincinnati Furnished Apartments
- Cincinnati Utilities Included Apartments
- Cincinnati Apartments with Garages
- Cincinnati Short Term Rentals
- Cincinnati Luxury Apartments
- Cincinnati Cheap Apartments
- Apartments in Blue Ash
- Apartments in Covington
- Apartments in Crescent Springs
- Apartments in Dayton
- Apartments in Deer Park
- Apartments in Fairfield
- Apartments in Forest Park
- Apartments in Fort Thomas
- Apartments in Fort Wright
- Apartments in Ft Mitchell
- Apartments in Highland Heights
- Apartments in Milford
- Apartments in Montgomery
- Apartments in Newport
- Apartments in Norwood
- Apartments in Sharonville
- Apartments in Southgate
- Apartments in Springdale
- Apartments in West Chester
- Apartments in Wilder







































.jpg?width=350&quality=80)
.jpg?width=350&quality=80)
.jpg?width=350&quality=80)
.jpg?width=350&quality=80)
.jpg?width=350&quality=80)
.jpg?width=350&quality=80)
.jpg?width=350&quality=80)
.jpg?width=350&quality=80)
.jpg?width=350&quality=80)











