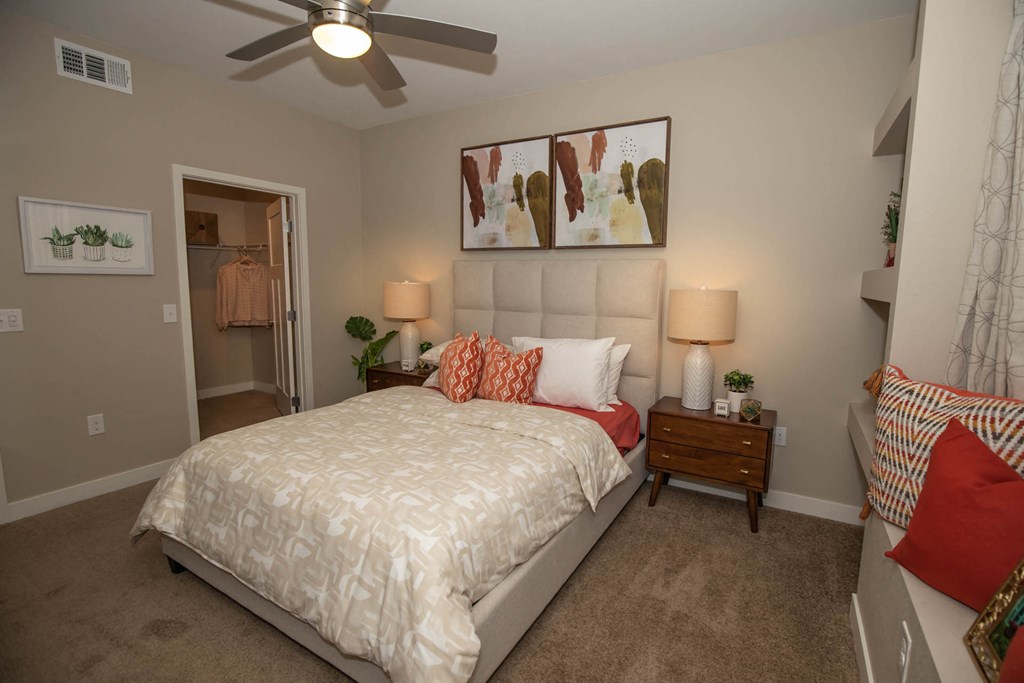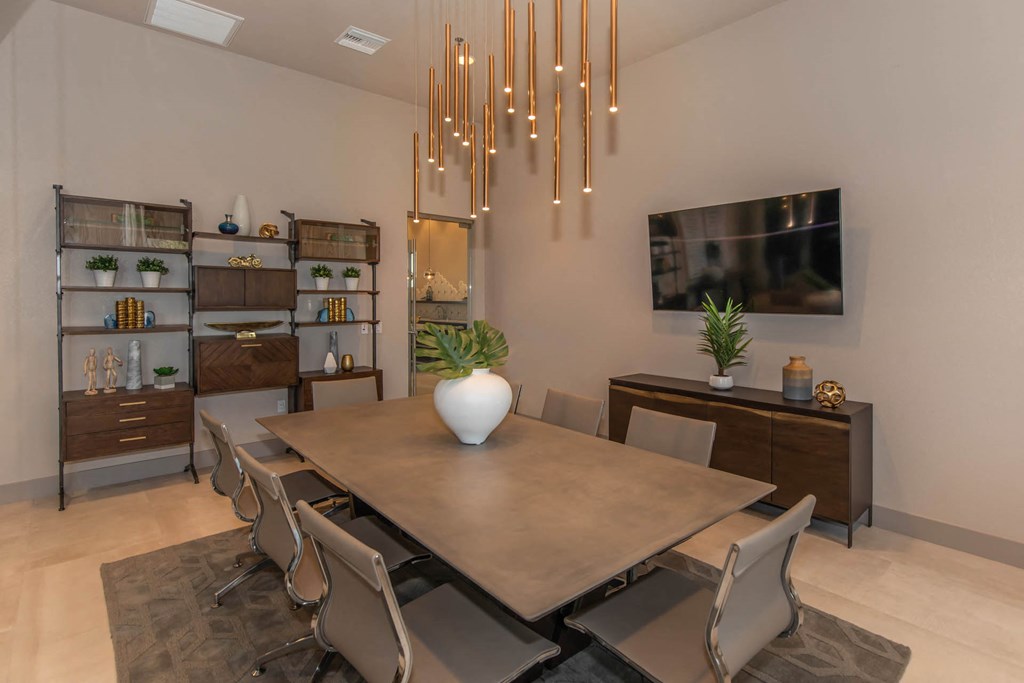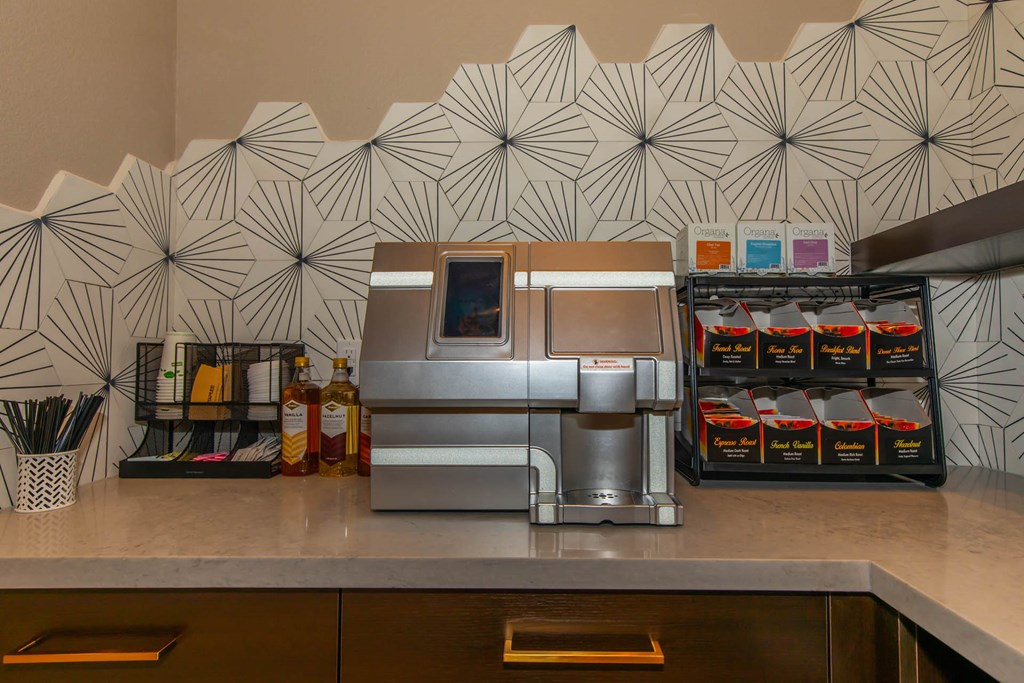

 Photos
Photos
Videos
 Aerial View
Aerial View
From $1,399
- 1-3 Beds
- 1-2 Baths
Loading..
Floorplans
Property in high demand! 105 other people are currently interested in this property.
A3
- 1 Bed
- 1 Bath
- 761 Sqft
Available now
A1
- 1 Bed
- 1 Bath
- 774 Sqft
Available 11/24
B3
- 2 Beds
- 2 Baths
- 1,140 Sqft
Available 01/14/2026
B2
- 2 Beds
- 2 Baths
- 1,175 Sqft
Available 12/10
Townhouse
- 2 Beds
- 2 Baths
- 1,445 Sqft
Available 02/04/2026
Loft
- 2 Beds
- 2 Baths
- 1,261 Sqft
C1
- 3 Beds
- 2 Baths
- 1,253 Sqft
Estimated Fees
-
Security Deposit: $300
-
Application Fees: $60
-
There may be additional unit-specific fees. Please select a unit and move-in date here.
-
One-Time Pet Fees $300
-
Monthly Pet Rent $30
-
Max Weight 70 lb each. Pet Limit 2 allowed. Two pets maximum with a limit of 70 pounds or less. Breed restrictions apply. Two pets maximum with a limit of 70 pounds or less. Breed restrictions apply. • For 1 pet, $ 0 Pet Deposit / $ 300 Non-refundable Pet Fee / $ 30 Monthly pet rent. • For 2 pets, $ 0 Pet Deposit / $ 500 Non-refundable Pet Fee / $ 50 Monthly pet rent.Show more
The fees are estimates and actual amounts may vary. Pricing and availability are subject to change. For details, contact the property.
Rent Specials
This week only - receive up to six weeks FREE rent! PLUS - get a $300 gift card when you move in by 11/21/25.* *Restrictions apply, OAC
Offers vary by floorplan. Check details or contact property.
View more
Offers vary by floorplan. Check details or contact property.
Ready to see this property in person?
Contact the property and ask for a private showing!
Our floor plans were crafted for your satisfaction, offering spacious one, two, and three bedroom options with modern amenities and thoughtful attention to detail. Each home is appointed with plank style flooring, walk-in closets, USB outlets, LED lighting, ceiling fans, and a full-size washer and dryer. Prepare your favorite meals in your deluxe kitchen, complete with granite countertops, pendant lighting, designer backsplash, and stainless steel appliances. Take in the views from your personal balcony or patio, perfect for entertaining. Be a part of the excitement and contact us today!
Make your Las Vegas living feel like pure luxury with a personal touch! Level 25 at Cactus by Picerne offers a range of one, two, and three-bedroom apartments, each with its own unique charm. Get ready to indulge in tons of high-end amenities that are sure to make your living experience top-notch. With our spacious floor plans, you'll have plenty of room to make your new apartment feel like home. Come and check out what makes our apartments for rent in Las Vegas so special! Fee Transparency At Picerne Real Estate Group, we believe in fostering trust and clarity with our residents, starting with fee transparency. Renting a home is a significant decision, and we are committed to providing clear, concise, and accurate information about the costs associated with your lease. Unlike some industries and companies, we do not utilize revenue management systems to calculate and set our rental rates. Alternatively, we determine these rates based on research into current trends in our local markets that are consistent with the area, amenity packages, and current availability, ensuring fairness and alignment with local conditions. Introducing Total Pricing — Picerne is committed to rent and fee transparency, making leasing at any one of our communities convenient and easy to budget for. Click here for a list of our fees. What you will see below Base Monthly Rent – This is the base rent for the apartment selected. Starting at Rate – This is the base rent plus any mandatory, fixed fees. Total Monthly Leasing Price includes base rent and all mandatory monthly fees, but does not include other optional add-on charges such as pet rent, garage rent, or other optional items which vary by property. Any optional or waivable fees will be clearly identified in the leasing process with instructions on how to decline them. Optional one-time required fees due at or before move-in include a variable pet fee, if selected, based on the number of pets. Security Deposit may vary based on screening results, but will not exceed the legal maximum. Usage-based charges, such as water, are billed separately based on individual consumption and can vary month to month. Residents must maintain required insurance and activate utility services as stated in the lease. All leases include an automatic renewal clause if no new lease takes effect. Proper renewal information, including renewal terms and pricing, will be provided to you before they take effect. Additional fee details are available in the application materials and lease agreement, which you may review before applying or by clicking here. Prices and availability subject to change. Luxurious Living in Our Las Vegas Apartments near Enterprise Our spacious floor plans are designed with your lifestyle in mind. With options ranging from 761 to 1445 square feet, there's plenty of room to stretch out and relax. Choose from one, two or three-bedroom layouts, each boasting luxurious features such as Stainless Steel GE Energy Star Appliances, a Full-Size Washer and Dryer, and energy-saving LED Lighting. And when you're not out exploring the neighborhood, our extensive list of amenities will keep you entertained and comfortable right at home. Come see for yourself why our community is the perfect place to call home! Read MoreRead More + Contact us today to set the date.
View more
Request your own private tour
Make your Las Vegas living feel like pure luxury with a personal touch! Level 25 at Cactus by Picerne offers a range of one, two, and three-bedroom apartments, each with its own unique charm. Get ready to indulge in tons of high-end amenities that are sure to make your living experience top-notch. With our spacious floor plans, you'll have plenty of room to make your new apartment feel like home. Come and check out what makes our apartments for rent in Las Vegas so special! Fee Transparency At Picerne Real Estate Group, we believe in fostering trust and clarity with our residents, starting with fee transparency. Renting a home is a significant decision, and we are committed to providing clear, concise, and accurate information about the costs associated with your lease. Unlike some industries and companies, we do not utilize revenue management systems to calculate and set our rental rates. Alternatively, we determine these rates based on research into current trends in our local markets that are consistent with the area, amenity packages, and current availability, ensuring fairness and alignment with local conditions. Introducing Total Pricing — Picerne is committed to rent and fee transparency, making leasing at any one of our communities convenient and easy to budget for. Click here for a list of our fees. What you will see below Base Monthly Rent – This is the base rent for the apartment selected. Starting at Rate – This is the base rent plus any mandatory, fixed fees. Total Monthly Leasing Price includes base rent and all mandatory monthly fees, but does not include other optional add-on charges such as pet rent, garage rent, or other optional items which vary by property. Any optional or waivable fees will be clearly identified in the leasing process with instructions on how to decline them. Optional one-time required fees due at or before move-in include a variable pet fee, if selected, based on the number of pets. Security Deposit may vary based on screening results, but will not exceed the legal maximum. Usage-based charges, such as water, are billed separately based on individual consumption and can vary month to month. Residents must maintain required insurance and activate utility services as stated in the lease. All leases include an automatic renewal clause if no new lease takes effect. Proper renewal information, including renewal terms and pricing, will be provided to you before they take effect. Additional fee details are available in the application materials and lease agreement, which you may review before applying or by clicking here. Prices and availability subject to change. Luxurious Living in Our Las Vegas Apartments near Enterprise Our spacious floor plans are designed with your lifestyle in mind. With options ranging from 761 to 1445 square feet, there's plenty of room to stretch out and relax. Choose from one, two or three-bedroom layouts, each boasting luxurious features such as Stainless Steel GE Energy Star Appliances, a Full-Size Washer and Dryer, and energy-saving LED Lighting. And when you're not out exploring the neighborhood, our extensive list of amenities will keep you entertained and comfortable right at home. Come see for yourself why our community is the perfect place to call home! Read MoreRead More + Contact us today to set the date.
Why Renters Love It Here
Residents appreciate the tranquility, upkeep, and cleanliness of the property, along with its modern and spacious layouts. The amenities, including the pool, gym, and dog-friendly environment, receive consistent praise. The staff and maintenance team are frequently highlighted for their friendliness, efficiency, and responsiveness. The community feels safe, welcoming, and enjoyable, with regular events and activities that foster a sense of belonging. Parking is generally abundant, and the property’s landscaping and appearance are well-maintained. Overall, renters find it a great place to live with outstanding amenities and a supportive community atmosphere.
AI-generated summary based on renter reviews.
Average Utility Costs in Nevada
$125
$69
$71
$24
$64
$50
Prices in the Area
| This Community | Las Vegas, NV | |
|---|---|---|
| 1 Bed1 Bedroom | $1,399 - $1,614 | $442 - $6,852 |
| 2 Beds2 Bedrooms | $1,879 - $2,339 | $599 - $20,000 |
Location
Points of interest powered by OpenStreetMap
Loading
Calculate commute by driving, cycling or walking, where available.
Commute calculator powered by Walk Score® Travel Time
Commute calculator powered by Walk Score® Travel Time
/100
Car-Dependent
/100
Somewhat Bikeable
- SB Las Vegas after Pebble 2.20 mi
- NB Decatur after Blue Diamond 2.77 mi

Points of interest powered by OpenStreetMap
Points of interest powered by OpenStreetMap
Points of interest powered by OpenStreetMap
Contact Information
- Monday 9:30AM-5:30PM
- Tuesday 10:00AM-5:30PM
- Wednesday 9:30AM-5:30PM
- Thursday 9:30AM-5:30PM
- Friday 9:30AM-5:30PM
- Saturday 10:00AM-5:00PM
Prices and availability for this property were last updated Today.
The following floorplans are available: 1-bedroom apartments from $1,399 and 2-bedrooms apartments from $1,879.
The most popular nearby apartments are: Level 25 At Cactus By Picerne, The Fairways by Picerne, Bermuda Terrace and Milan Apartment Townhomes.
The business hours are:
- Monday 9:30AM-5:30PM
- Tuesday 10:00AM-5:30PM
- Wednesday 9:30AM-5:30PM
- Thursday 9:30AM-5:30PM
- Friday 9:30AM-5:30PM
- Saturday 10:00AM-5:00PM
- Las Vegas Apartments
- Las Vegas Studio Apartments
- Las Vegas 1 Bedroom Apartments
- Las Vegas 2 Bedroom Apartments
- Las Vegas 3 Bedroom Apartments
- Las Vegas 4 Bedroom Apartments
- Las Vegas Pet Friendly Apartments
- Las Vegas Furnished Apartments
- Las Vegas Utilities Included Apartments
- Las Vegas Apartments with Garages
- Las Vegas Short Term Rentals
- Las Vegas Luxury Apartments
- Las Vegas Cheap Apartments
- Apartments in Barstow
- Apartments in Boulder City
- Apartments in Bullhead City
- Apartments in Fort Mohave
- Apartments in Henderson
- Apartments in Hurricane
- Apartments in Kingman
- Apartments in Laughlin
- Apartments in Mesquite
- Apartments in Mohave Valley
- Apartments in Needles
- Apartments in North Las Vegas
- Apartments in Overton
- Apartments in Ridgecrest
- Apartments in Santa Clara
- Apartments in St. George
- Apartments in Washington
- Apartments in Arts District
- Apartments in Centennial
- Apartments in Downtown Las Vegas
- Apartments in Kensington
- Apartments in Meadows Mobile Home Park
- Apartments in Mountain Edge
- Apartments in Peccole Ranch
- Apartments in Providence
- Apartments in Summerlin
- Apartments in The Lakes















































































.jpg?width=480&quality=90)
.jpg?width=480&quality=90)
.jpg?width=480&quality=90)
.jpg?width=480&quality=90)
.jpg?width=480&quality=90)
.jpg?width=480&quality=90)
.jpg?width=480&quality=90)



















&cropxunits=240&cropyunits=193&width=75&quality=90)



