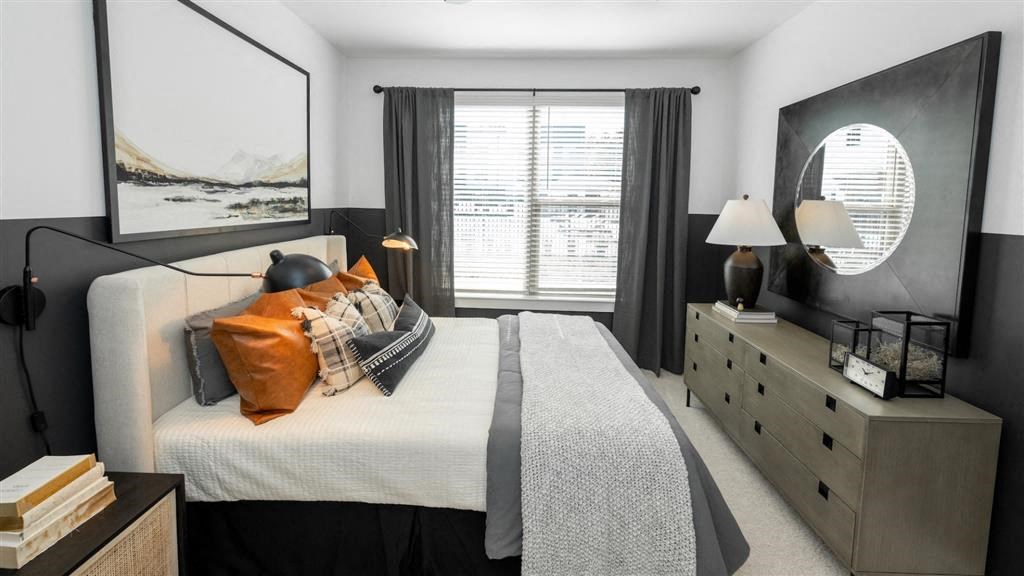
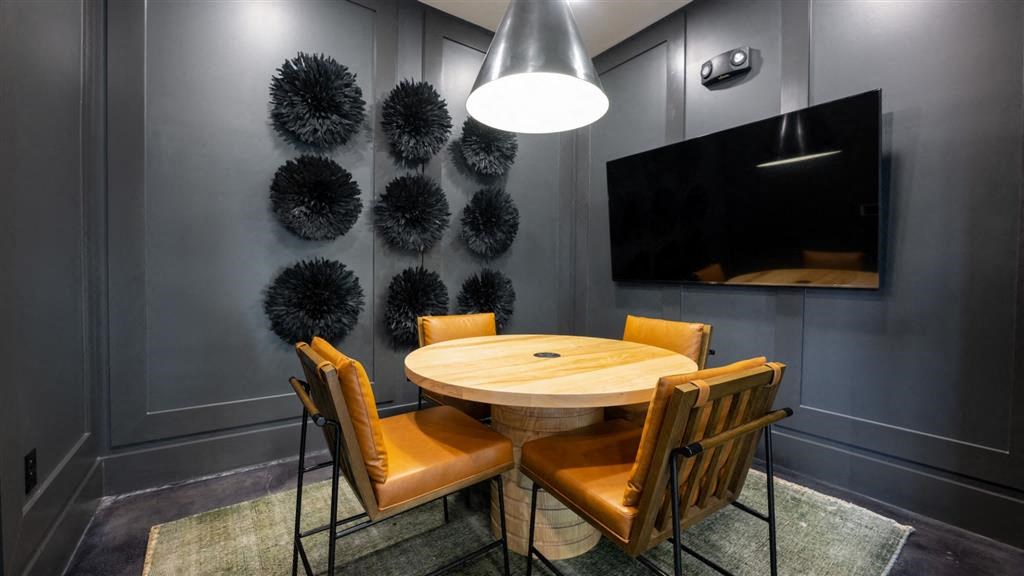
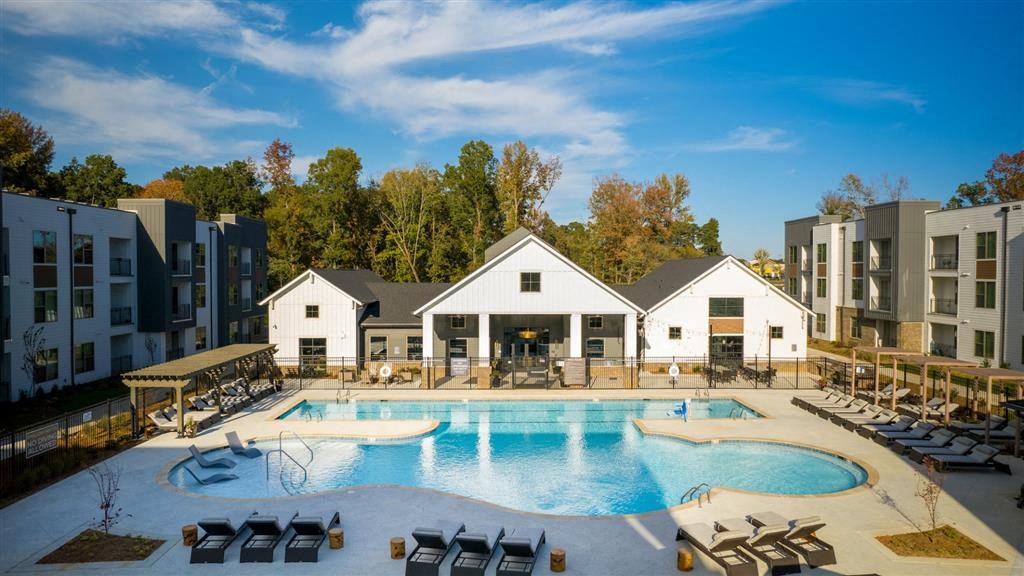
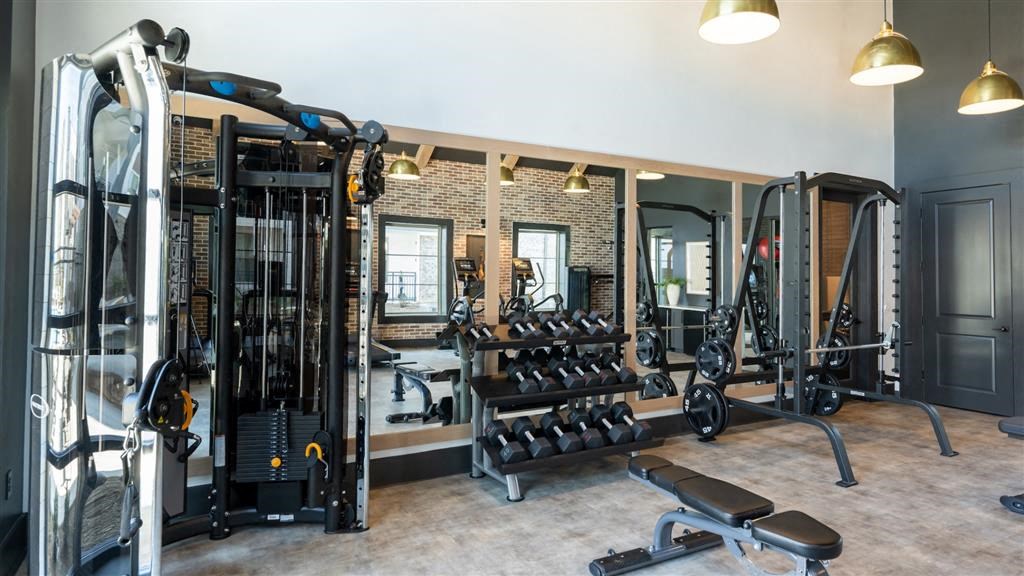
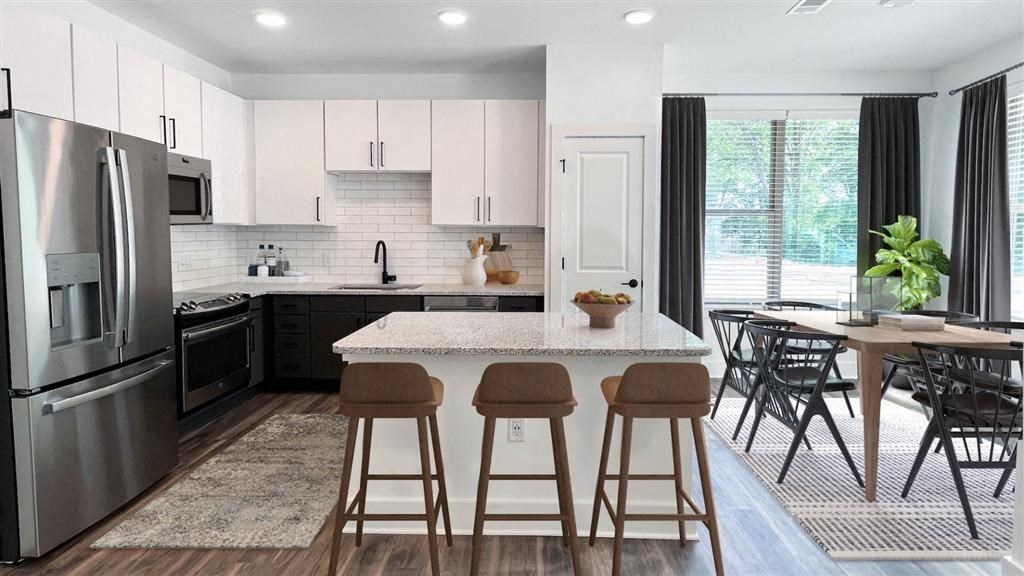 Photos
Photos
- Studio-3 Beds
- 1-2.5 Baths
Floorplans
- 1 Bed
- 1 Bath
- 580 Sqft
- 1 Bed
- 1 Bath
- 667 Sqft
- 1 Bed
- 1 Bath
- 763 Sqft
- 1 Bed
- 1 Bath
- 853 Sqft
- 1 Bed
- 1 Bath
- 853 Sqft
- 2 Beds
- 2 Baths
- 1,082 Sqft
- 2 Beds
- 2 Baths
- 1,095 Sqft
- 2 Beds
- 2 Baths
- 1,225 Sqft
- 2 Beds
- 2 Baths
- 1,313 Sqft
- 3 Beds
- 2.5 Baths
- 1,485 Sqft
- 2 Beds
- 2 Baths
- 1,084 Sqft
- 2 Beds
- 2 Baths
- 1,103 Sqft
- 2 Beds
- 2 Baths
- 1,128 Sqft
- 2 Beds
- 2 Baths
- 1,176 Sqft
- 3 Beds
- 2 Baths
- 1,452 Sqft
- Studio
- 1 Bath
- 560 Sqft
- 1 Bed
- 1 Bath
- 560 Sqft
- 1 Bed
- 1 Bath
- 667 Sqft
- 1 Bed
- 1 Bath
- 667 Sqft
- 1 Bed
- 1 Bath
- 684 Sqft
- 1 Bed
- 1 Bath
- 667 Sqft
- 1 Bed
- 1 Bath
- 763 Sqft
- 1 Bed
- 1 Bath
- 763 Sqft
- 1 Bed
- 1 Bath
- 853 Sqft
- 1 Bed
- 1 Bath
- 845 Sqft
- 2 Beds
- 2 Baths
- 1,082 Sqft
- 2 Beds
- 2 Baths
- 1,084 Sqft
- 2 Beds
- 2 Baths
- 1,090 Sqft
- 2 Beds
- 2 Baths
- 1,095 Sqft
- 2 Beds
- 2 Baths
- 1,095 Sqft
- 2 Beds
- 2 Baths
- 1,128 Sqft
- 2 Beds
- 2 Baths
- 1,176 Sqft
- 2 Beds
- 2 Baths
- 1,279 Sqft
- 2 Beds
- 2 Baths
- 1,279 Sqft
- 2 Beds
- 2 Baths
- 1,299 Sqft
- 3 Beds
- 2.5 Baths
- 1,464 Sqft
- 3 Beds
- 2.5 Baths
- 1,485 Sqft
- 3 Beds
- 2.5 Baths
- 1,464 Sqft
- 3 Beds
- 2.5 Baths
- 1,464 Sqft
- 3 Beds
- 2 Baths
- 1,492 Sqft
Estimated Fees
-
Application Fees: $50
-
There may be additional unit-specific fees. Please select a unit and move-in date here.
-
One-Time Pet Fees $400
-
Monthly Pet Rent $25
-
Pet Limit 2 allowed. Breed restrictions, no size restrictions, maximum 2 pets per apartment. $400 Pet Fee, $25 monthly pet rent per pet.
-
Cats allowed. Dogs allowed.
The fees are estimates and actual amounts may vary. Pricing and availability are subject to change. For details, contact the property.
Rent Specials
Offers vary by floorplan. Check details or contact property.
Welcome to Elwood Apartments! Where light-filled interiors meet carefully crafted design, the studio, one, two, and three-bedroom apartments in Indian Trail, NC, offer the perfect place to unwind and thrive. Whether you’re sipping coffee by the oversized windows or prepping dinner on sleek granite countertops, each layout delivers a blend of luxury and ease. Pick One of Our Apartments for Rent in Indian Trail With features like full-size washers and dryers, modern cabinetry, and wood-style flooring, you’ll find comfort in every corner. Spacious closets, plush bedroom carpeting, and private balconies complete the picture—your personal retreat just outside the buzz of Charlotte. Studio Floor Plan A smart space with everything you need, our studio layout with 560 square feet is ideal for those who appreciate a minimal, streamlined lifestyle. It’s cozy, practical, and refreshingly open—perfect for a fresh start in one of the best apartments for rent in Indian Trail, NC, has to offer. One-bedroom Floor Plan Ranging from 560 to 853 sq. ft., these layouts balance privacy and openness with defined living and sleeping zones. Ideal for daily routines and spontaneous plans alike. Two-bedroom Floor Plan Spanning 1,082 to 1,313 sq. ft., these spacious layouts are perfect for sharing your space or carving out your own. Spread out, settle in, and make it yours. Three-bedroom Floor Plan At up to 1,492 sq. ft., our largest floor plans offer extra room to stretch, grow, and enjoy. It’s everything you need in apartments for rent near Charlotte Find the floor plan that fits your flow and start living your way! Below is a chart to help you estimate the most common initial and monthly fees and costs that you may incur during the initial term of your lease. These fees and costs may vary depending on the qualifications of the applicant, the price and amenities of the unit being rented, and the unique floorplan’s specifications. The rent, charges, and fee ranges are accurate as of the date noted below but may increase or decrease until you sign your lease. Final security deposit totals may vary based on credit approval and conditional approvals. Unless applicable law and the lease states otherwise, renters’ insurance is required for all residents. Residents may be responsible for activating and maintaining utility services, including but not limited to electricity, water, gas, and internet, as specified in the applicable lease. Certain amounts may be pro-rated, depending on the lease start date. Please contact the leasing office with any specific questions. This information does not modify the lease; the lease terms and applicable law will control upon the execution of the lease. Charge Description Amount Fee Type Payment To Administrative Fee $200 One Time - Fixed Property Amenity fee $10 Monthly - Fixed Property Application Fee $50 One Time - Fixed per applicant Property Cable n/a Monthly - Fixed Other 3rd Party Provider Common Area Electric n/a Monthly Utility Provider Common Area Gas n/a Monthly Utility Provider Electric Varies Monthly Utility Provider Garage $200 Monthly - Fixed Optional Add On Property Gas n/a Monthly Utility Provider Internet $80 Monthly - Fixed Property Late Fee 5% base rent As Applicable - Per Occurrence Property NSF Fee $35 As Applicable - Per Occurrence Property Parking n/a Monthly - Fixed Optional Add On Property Pest Control $5 Monthly - Fixed Property Pet Deposit n/a One Time - Fixed Per Pet Property Pet Fee $400 One Time - Fixed Per Pet Property Pet Rent $25 Monthly - Fixed Per Pet Property Security Deposit $750 - 2 months rent One Time - Varies Property Sewer Varies Monthly Property Storage $35 As Applicable - Per Occurrence Property Termination Fee 2 months rent As Applicable - Per Occurrence Property Trash Varies Monthly Property Valet Trash $25 Monthly - Fixed Property Water Varies Monthly Property.
Why Renters Love It Here
Average Utility Costs in North Carolina
Prices in the Area
| This Community | Ashland | Indian Trail, NC | |
|---|---|---|---|
| 1 Bed1 Bedroom | $1,407 - $2,440 | $1,407 - $2,440 | $975 - $2,440 |
| 2 Beds2 Bedrooms | $1,534 - $2,875 | $1,534 - $2,875 | $1,534 - $2,875 |
| 3 Beds3 Bedrooms | $2,347 - $4,287 | $2,347 - $4,287 | $1,925 - $4,287 |
Location
Commute calculator powered by Walk Score® Travel Time
Contact Information
- Monday-Friday 9:00AM-6:00PM
- Saturday 10:00AM-5:00PM
Prices and availability for this property were last updated Today.
The following floorplans are available: 1-bedroom apartments from $1,407, 2-bedrooms apartments from $1,534 and 3-bedrooms apartments from $2,347.
The most popular nearby apartments are: Elwood Apartments, Briley, Greylyn Estates and The Flats at Ballantyne Apartments.
Elwood Apartments is located in the Ashland neighborhood.
- Monday-Friday 9:00AM-6:00PM
- Saturday 10:00AM-5:00PM
- Apartments in Belmont
- Apartments in Charlotte
- Apartments in Concord
- Apartments in Cornelius
- Apartments in Davidson
- Apartments in Fort Mill
- Apartments in Gastonia
- Apartments in Harrisburg
- Apartments in Huntersville
- Apartments in Kannapolis
- Apartments in Lancaster
- Apartments in Marshville
- Apartments in Monroe
- Apartments in Mount Holly
- Apartments in Pineville
- Apartments in Polkton
- Apartments in Rock Hill
- Apartments in Stanley
- Apartments in Waxhaw
- Apartments in Wingate
- Apartments in Annandale
- Apartments in Arbor Geln
- Apartments in Ashland
- Apartments in Bonterra
- Apartments in Country Woods
- Apartments in Crismark
- Apartments in Fieldstone Farm
- Apartments in Glendalough
- Apartments in Holly Park
- Apartments in The Village at Indian Trail





























.jpg?width=480&quality=90)






























































&cropxunits=180&cropyunits=70&width=75&quality=90)



