
The average monthly rent of apartments in Charlotte, NC is $1,655.
.jpg?width=480&quality=90)
%20(1).png?width=480&quality=90)
.jpg?width=480&quality=90)
.jpg?width=480&quality=90)
Living here has been such a treat—it genuinely feels like I’ve checked into an upscale hotel and never left. The atmosphere is polished and welcoming, with thoughtful touches that make everyday life feel elevated. From the moment I arrived, the staff have been consistently friendly, responsive, and professional. They make the community feel cared for, and it shows. The amenities are impressive and well-maintained, adding to that “resort-style” vibe. Whether it’s relaxing in the common areas or just enjoying the peace and quiet of my apartment, it all feels like a getaway—but with the comfort of home. The location is super convenient, close to everything I need, yet still tucked away enough to feel serene. And for the quality of life here, the pricing is more than fair. It’s the kind of place that makes you look forward to coming home every day. Highly recommend to anyone who wants the luxury of a vacation with the stability of home. Oh, they have an upscale coffee machine and the COOKIES--are amazing! I never thought I would have to rent again, but THIS IS the place to be!
We love it here—plenty of parking, staff is cool and the AMENITIES ARE TOP NOTCH!!!
| STUDIO | $1,099+ |
| 1 BED | $1,299+ |
| 2 BEDS | $2,129+ |
.jpg?width=480&quality=90)
.jpg?width=480&quality=90)
.jpg?width=480&quality=90)
.jpg?width=480&quality=90)
I love living here at Link NoDa. Great location!
Nice spot in the NoDa district of Charlotte.
| 1 BED | $1,006+ |
| 2 BEDS | $1,245+ |
| 3 BEDS | $1,575+ |
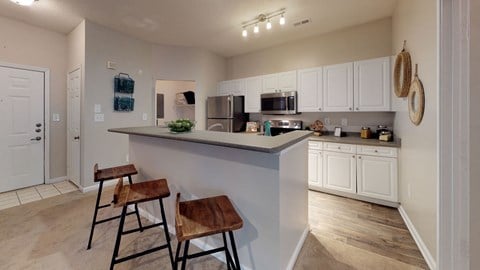
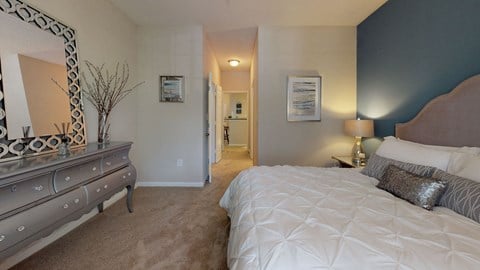
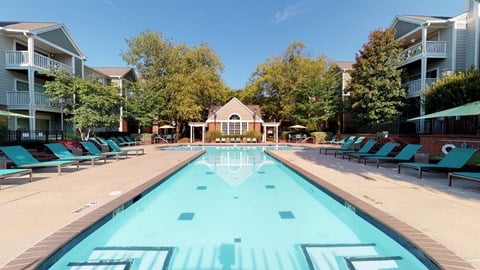
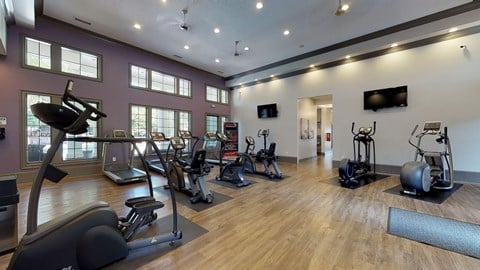
I love it here it’s nice and quite and peaceful
Great place to live. I have been a resident for 14 years now
| 1 BED | $1,183 |
| 2 BEDS | $1,403 |
| 3 BEDS | $1,610 |




Now open and leasing online, at Creekridge on the Park we're proud to offer you an unparalleled experience at a remarkably accessible price point. Your home here is equipped with the latest amenities, where style meets substance. Experience the perfect blend of comfort and affordability in East Forest Charlotte. We understand the importance of having everything you need within reach, and our community is designed to provide just that. Creekridge on the Park in East Forest offers easy access to Downtown Charlotte's multitude of employers. When you need some fresh air, head to McAlpine Creek Park for a recharge. With Monroe Rd and Andrew Jackson Hwy nearby, you're close to popular Charlotte hotspots like Independence Square, Costco and many restaurant options. Your commutes and everyday errands will be a breeze. Your search for an affordable apartment in Charlotte can end here. View our available floor plans to select your new home. Now open! *Creekridge on the Park participates in an affordable housing program. Household income and student status limitations apply. Please call for more details.
| 1 BED | $1,045+ |
| 2 BEDS | $1,440+ |
| 3 BEDS | $1,745+ |
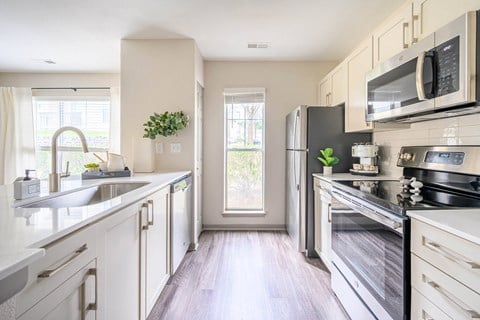
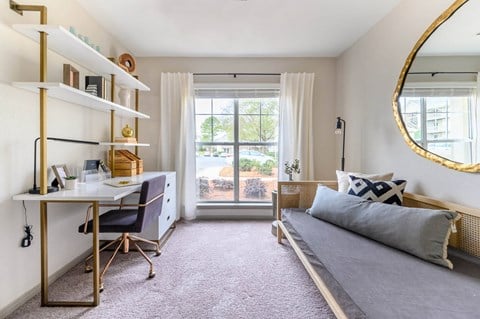
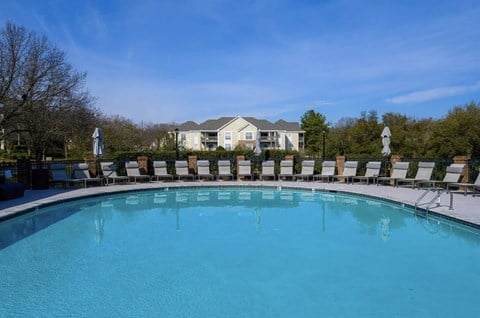
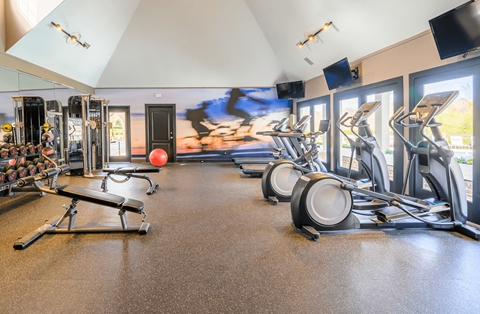
?Experience Ashford Green, the lakeside Charlotte, NC apartments surrounded by the pulse of University City North. Here, serene green spaces meet the spirit of Charlotte’s academic and social hub, creating a community that feels both inspired and relaxed.Unwind or recharge with resort-style amenities like a clubroom, poolside lounge, and lush outdoor spaces overlooking the Paradise Golf Course. Step inside and discover spacious homes with modern kitchens, designer finish palettes, and timeless details that reflect your personal style.This is where comfort, connection, and Carolina charm come together, inviting you to live fully and freely.




3 months in, and I definitely love it here. The community is great, the staff is top-tier, and the area is ideal. Almost anything someone would want is within walking distance! I drive an electric car, so the on-site chargers are a big bonus as well.
Pleased with experience so far at the apartment


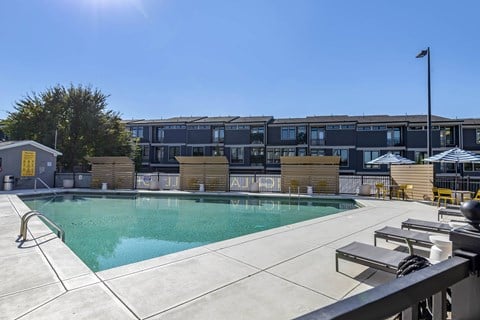
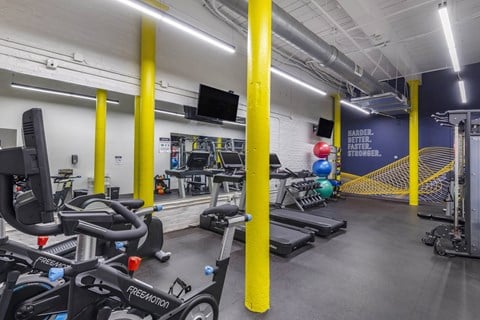
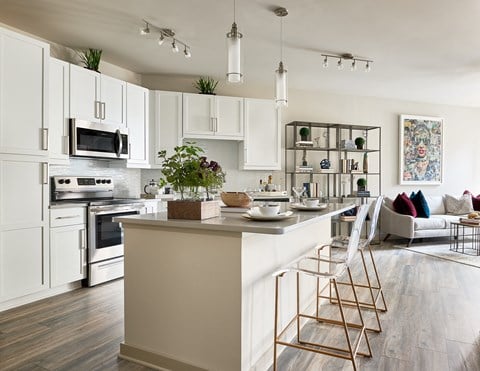
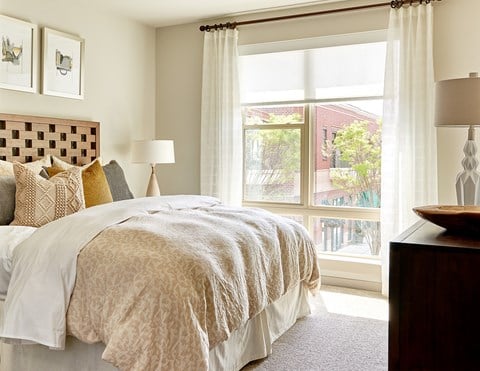
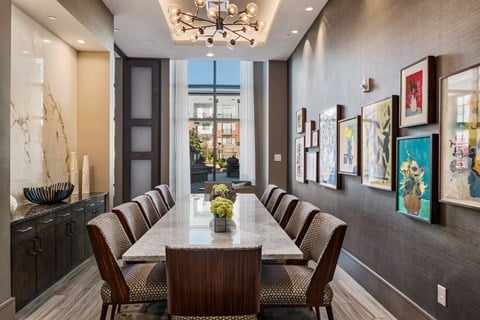
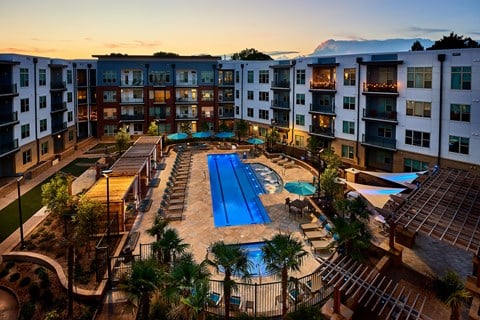
Pleasant staff, prompt assistance for maintenance issues, excellent mail/packages process
Been living at Inspire Charlotte for 90 days now. Excellent experience. Clean, quiet property. Amazing building amenities - health club, lap pool, common areas, dog parks, etc. Very friendly, welcoming, helpful staff. Well maintained. Great location in South Park.
| 1 BED | $1,095+ |
| 2 BEDS | $1,510+ |
| 3 BEDS | Ask for Pricing |
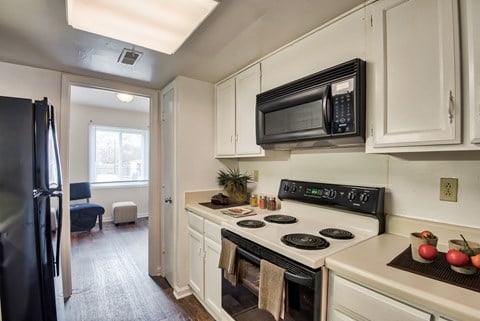

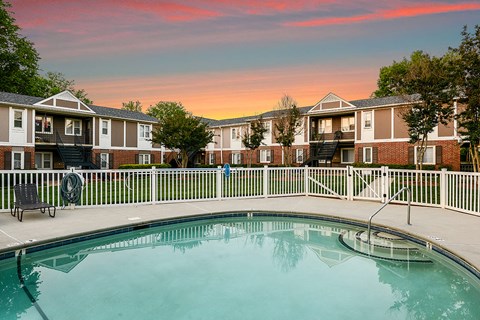
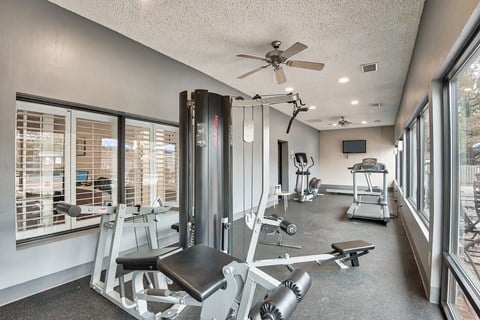
The location is nice, it is also kept up and clean. There has been no signs of criminal activity, which is awesome.
The office staff is very responsive, accessible, and resident friendly. Very pleased with the interactions Ive had with them. Keep it up!!!




great cental place with top amenities and beautiful apartments
Excellent value at one of the best locations in Charlotte. The parking garage is exceptional and the staff is very helpful.
| 1 BED | $1,100+ |
| 2 BEDS | $1,390+ |
| 3 BEDS | $1,810+ |
.jpg?width=480&quality=90)
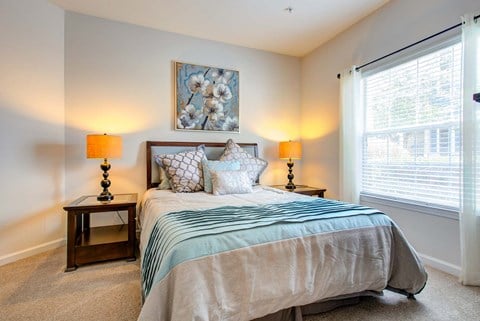
.jpg?width=480&quality=90)
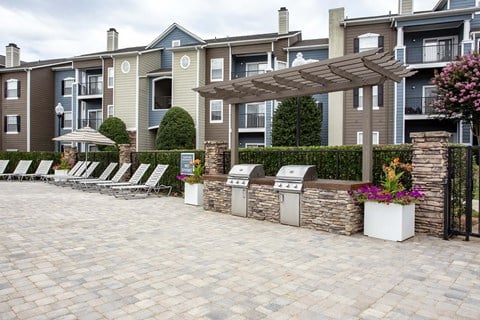
It has been a great experience thus far.
good location. close to work and pleasure
.jpeg?width=480&quality=90)
.jpeg?width=480&quality=90)
.jpeg?width=480&quality=90)

Not a bad community, but the units are over priced for what you pay for. No real amenities, forced valet trash service (which you have to pay for), no security, the Laundromat on site was dismantled in efforts to now charge an additional fee for stackable laundry appliances. I've been a resident for 8 years and have seen 6 different management companies run this community, all with bad reviews on the BBB website. Do your homework before committing to a final decision.
| STUDIO | $1,375 |
| 1 BED | $1,500 |
| 2 BEDS | $2,120 |




Welcome to Mason, the best community for luxury apartments in Charlotte that seamlessly combines convenience and comfort. Our spacious layouts are located in a peaceful and well-maintained environment, and we offer a range of thoughtful amenities to make your stay even more enjoyable. When you have some downtime, head outside to our state-of-the-art swimming pool to unwind and relax. To keep up with your fitness routine, our 24/7 fitness center is equipped with the latest equipment and accessories. As a resident of Mason, you'll have access to great shopping, dining and entertainment options just around the corner. Check out our beautiful community photo gallery to see why you'll love living here! Ready to enjoy our beautiful apartments, vibrant community, and all the entertainment opportunities the surrounding neighborhood has to offer? Give us a call today!
| 1 BED | $1,087+ |
| 2 BEDS | $1,221+ |
| 3 BEDS | $1,591+ |
_Resized.jpeg?width=480&quality=90)
The assossociates here are fantastic. I have no complaints. This has been a peaceful environment to live in for the past 5 years
Very happy with my move, the process and move in was easy.
| 1 BED | $1,052+ |
| 2 BEDS | $1,009+ |
| 3 BEDS | $1,389+ |
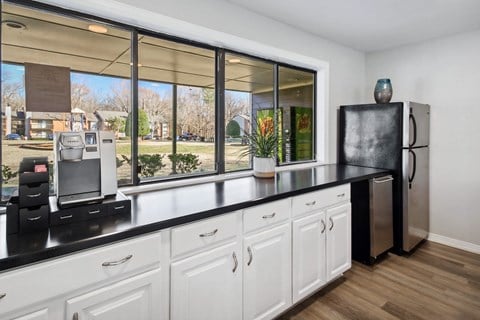
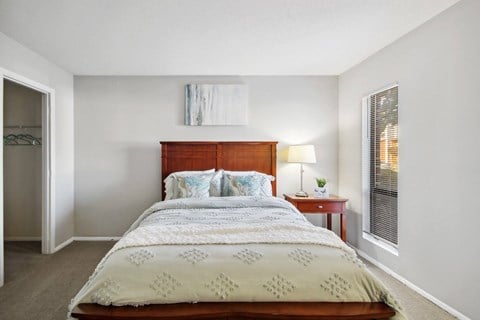
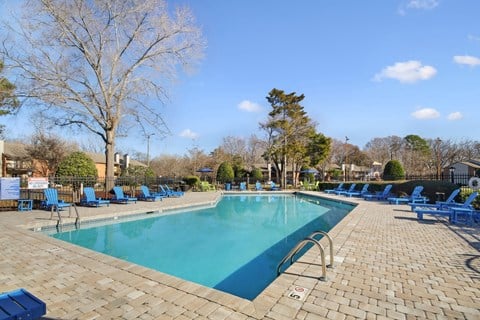
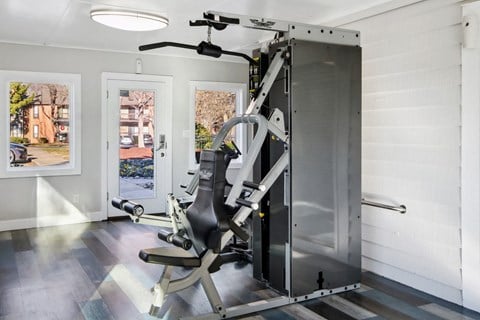
I have had a good experience so far. Maintenance is timely, place is quiet, parking hreat
This place is really quiet and maintenance is really responsive within a timely manner
| 1 BED | $1,141+ |
| 2 BEDS | $1,265+ |
| 3 BEDS | $1,696+ |

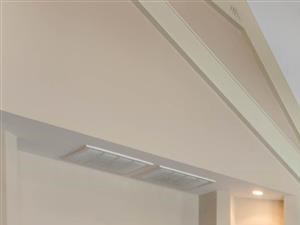&cropxunits=300&cropyunits=224&width=480&quality=90)
This a beautiful complex and the staff is amazing
Man this community ia awesome! We love it here. Great for our two young girls and great soace in general!
| 1 BED | $1,200+ |
| 2 BEDS | $1,334+ |
| 3 BEDS | $1,692+ |




This is going to be a beautiful place to live
every evening hindu kids playing outside of 305 apartments. they use the handicap ramp as a playground. screaming, hollering, right outside our apartments. their parents show no concern whatsoever. plus the parents are out without wearing a mask, talking in groups, not social distancing. this needs to be addressed. please do not bring up fair housing, which also applies to me.
| 1 BED | $863+ |
| 2 BEDS | $1,092+ |
| 3 BEDS | $1,487+ |


.jpg?width=480&quality=90)

I love it here i just want the maintenance to do what they are supposed to do
The staff is extremely friendly and professional. The location is also twenty minutes or less from everything.
| 1 BED | $1,084+ |
| 2 BEDS | $1,236+ |
| 3 BEDS | Ask for Pricing |




This place is a great place to live. I enjoy all of the amenities and looking out from the balcony.
Great location for the price! Staff is friendly and seems to handle any issues right away.
| 1 BED | $1,134+ |
| 2 BEDS | $1,531+ |
Love the location and nearby restaurants and grocery stores
Rhis ia an area of Charlotte that inwould suggest my frineds and family to move to, if they were to come to Charlotte
| 1 BED | $1,290+ |
| 2 BEDS | $2,140+ |
| 3 BEDS | $2,395+ |
| 1 BED | $1,326+ |
| 2 BEDS | $1,425+ |
| 3 BEDS | $1,751+ |
Compared to the national average rent of $1,743, the average rent in Charlotte, NC is $1,655.

The average monthly rent of apartments in Charlotte, NC is $1,655.
About 37% of apartment rents in Charlotte, NC range between $1,501-$2,000. Meanwhile, apartments around $2,001-$2,500 represent 10% of apartments. Around 44% of Charlotte’s apartments are in the $1,001-$1,500 price range. 2% of apartments are priced ≤ $1000. A share of 4% of apartment rentals in Charlotte are in the $2,501-$3,000 range. There are 3% of apartment rentals in Charlotte in the > $3,000 range.
The largest share of rentals in Charlotte, NC (44%) fall between $1,001-$1,500 per month. This suggests that most people succesfully find suitable apartments within this price.
Prices and availability in Charlotte, NC were last updated on 18 Nov 2025.
The best apartments in Charlotte, NC are: Autumn Park Apartments, Ashford Green, Link Apartments® Montford I, Highland Mill Lofts and Inspire.
The average rent in Charlotte, NC is $1,656.
The price range for a studio apartment in Charlotte, NC is between $562 and $8,751.
The price range for a 1-bedroom apartment in Charlotte, NC is between $515 and $6,181.
The price range for a 2-bedroom apartment in Charlotte, NC is between $530 and $6,444.
The price range for a 3-bedroom apartment in Charlotte, NC is between $515 and $12,318.
In Charlotte 48% of the housing is rented out compared to 52% of homes are owned, according to the most recent Census Bureau estimates. 19% of Charlotte’s apartments are found in large buildings of 50 units or more, 57% are located in smaller apartment complexes with less than 50 units, and 23% are single-family rentals.
The average age of rental buildings in Charlotte is 22 years old, with 63% being newer apartment buildings completed since 2000. The average height of apartment buildings in the city is 4 stories, of which 83% are garden-style apartment communities, 21% are mid-sized buildings, and 4% are high-rises. These characteristics describe large-scale apartment communities of 50 apartments or more.
Rental apartments in Charlotte come in a range of sizes and floorplans. Studio apartments represent 3% of units for rent, ideal for singles, renters on a budget and people who value central locations more than space. Rentals with 1-bedroom floorplans make up 45% of the total apartments in the city, while 2-bedroom floorplans represent around 43% of all rentals in Charlotte. The rest are larger floorplans with 3 bedrooms or more, typically preferred by families, larger households or roommates sharing space.
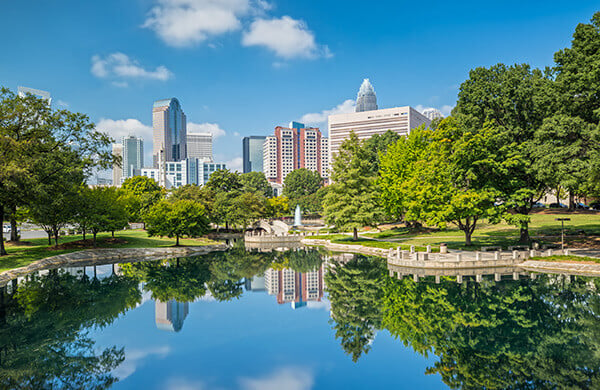
Charlotte - the largest city in North Carolina - is a haven of natural beauty situated in the heart of Mecklenburg County, which is 10 miles outside of the South Carolina border. Charlotte renters are 55 miles west of Durham, N.C.; 90 miles southwest of Greensboro, N.C.; 130 miles north of Columbia, S.C.; 130 miles east of Fayetteville, N.C.; and 165 miles southwest of Raleigh, N.C. Renting in Charlotte offers a unique blend of city amenities and thriving business and art communities. Charlotte also attracts young professional renters who are looking to further careers within the large city's growing management, business, insurance, health care and computer technology sectors. To that end, many renters work in the three largest industries in Charlotte: banking (Bank of America is one of the many Fortune 500 companies with Charlotte headquarters), technology and manufacturing. There are also Fortune 500 companies and 30 Fortune 1000 companies located in Charlotte. When renting in Charlotte, public education is provided by Charlotte-Mecklenburg Schools (CMS).
Charlotte's charm isn't just in its vibrant economic landscape; it's also a city that celebrates its green spaces and outdoor activities. With an array of parks, like the famous Freedom Park and the expansive Reedy Creek Park, renters and visitors alike can enjoy hiking, biking, and family picnics amidst beautiful scenery.
Charlotte has the perfect neighborhood for every renter's lifestyle. Namely, uptown Charlotte appeals to younger renters with its proximity to museums (such as the Mint Museum Uptown and the Bechtler Museum of Modern Art), parks, the NASCAR Hall of Fame, and the Bank of America Stadium (home of the NFL Panthers). Meanwhile, Elizabeth - a mixed-use neighborhood in a less bustling part of the city - offers apartment rentals conveniently close to nightlife, offices and retail spaces. Or, the South End is a reinvigorated hotspot filled with bars, boutiques, art galleries and trendy hangouts - and most of the crowd are renters. Dilworth is another hip neighborhood with a renting majority, as well as some amazing houses for rent with 20th-century architecture. Otherwise, Plaza Midwood apartments boast a charming mix of Colonial, Victorian, and Tudor styles, alongside boutique shopping and fantastic local BBQ spots, like Midwood Smokehouse.

Renters in Charlotte have access to a wide variety of incredible posh shopping hotspots. Notably, the most popular shopping malls when renting in Charlotte are in SouthPark: Renters looking for upscale fashions go to SouthPark Mall for Louis Vuitton; Tory Burch; Tiffany & Co.; and Neiman Marcus. Or, Phillips Place is another popular SouthPark mall where renters will find Marmi, Orvis and Brooks Brothers. Similarly, in South End, Atherton Mill & Market is a renovated industrial space with Living Kitchen, Free People, Anthropologie, Savory Spice Shop and Madewell. Rentals in South Charlotte are also near Sleep Poet Antique Mall - the largest vintage and antique mall in the city. And, for popular boutique stores, renters choose Loakle by Hygge; Scott & Molly; Boem; Capitol; Girl Tribe; and The Sporting Gent.
The Charlotte Area Transit System (CATS) provides extensive public transportation options to renters in Charlotte and surrounding areas. With more than 70 bus routes, CATS takes renters to shopping centers, hospitals, venues, universities and the Charlotte Douglass International Airport. Plus, CATS buses are equipped with bike racks and are wheelchair-accessible, and there are additional paratransit services for qualifying renters. Alternatively, the LYNX Blue Line is a light rail system that connects South Charlotte renters to UNC Charlotte with 26 stations. Renters rely on this popular option to travel to uptown Charlotte. Likewise, the CityLYNX Gold Line is a six-stop streetcar system that takes renters through uptown and connects them to key destinations, like the Charlotte Convention Center and NASCAR Hall of Fame. Additional options include Charlotte Joy Rides (bike rentals) and Queen City Rides (golf carts).
Are you looking to land that one apartment near you that ticks all the boxes? Now you can browse through available RentCafe apartment listings in your area, rated and reviewed by verified residents. Comparing the size, price, amenities and location of apartments for rent near you is easier than ever. Do you feel like expanding the search beyond your neighborhood and ZIP code? Browse apartments for rent in your city and state to find the best fit, wherever you are in the U.S. Somewhere out there is the perfect apartment just waiting for you.
Whether you're looking for a studio, an apartment with one or more bedrooms, or maybe you're upgrading to a luxury apartment or need to acommodate a pet, RentCafe allows you to easily search for a rental near you based on your criteria, anywhere in the U.S. So, let's find your new home today!
RentCafe is your one-stop shop for finding a great new apartment in Charlotte, NC. Easily search through a wide selection of apartments for rent in Charlotte, NC, and view detailed information about available rentals including floor plans, pricing, photos, amenities, interactive maps, and thorough property descriptions. Property owners and managers are one click away, so feel free to contact them and find out all you need to know about the apartment you’re interested in. Browse Charlotte, NC apartments with rents starting from $562 and submit your rental application today!