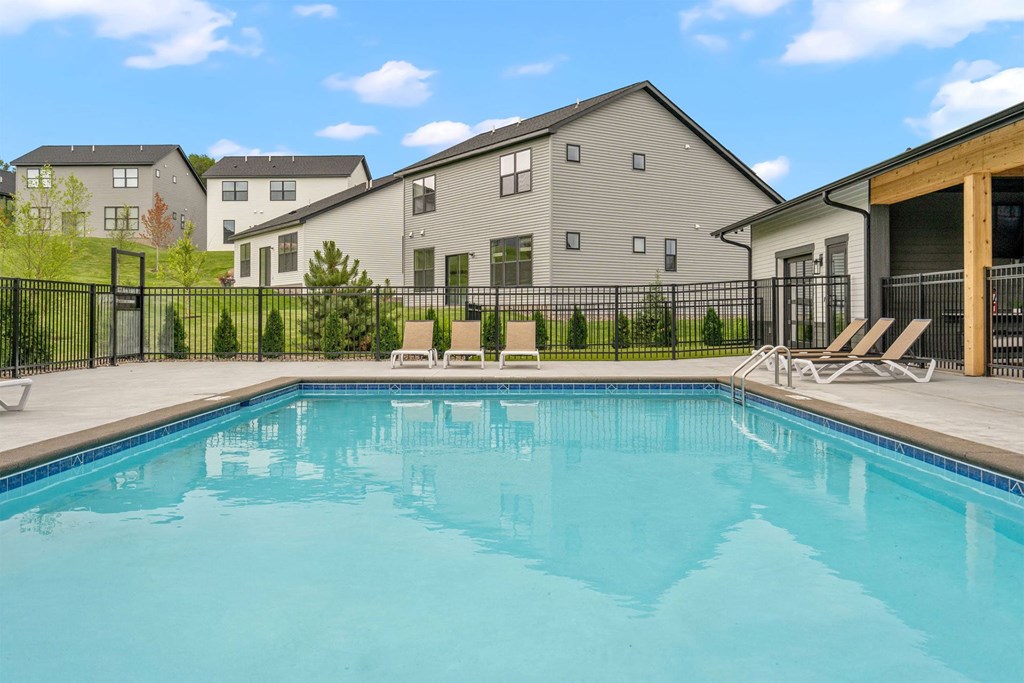.jpg?width=1024&quality=90)

.jpg?width=1024&quality=90)
.jpg?width=1024&quality=90) Photos
Photos
Videos
From $2,355
- 2-5 Beds
- 2-3.5 Baths
Loading..
Floorplans
C1 - Kendall
- 2 Beds
- 2 Baths
- 842 Sqft
Available 02/02/2026
D2 - Whitney
- 3 Beds
- 2 Baths
- 1,513 Sqft
Available 11/26
F2 - Wright + BASEMENT
- 5 Beds
- 3.5 Baths
- 2,966 Sqft
Available 01/10/2026
Estimated Fees
-
Security Deposit: $1,250
-
Application Fees: $50
-
There may be additional unit-specific fees. Please select a unit and move-in date here.
-
One-Time Pet Fees $250
-
Security Pet Deposit $300
-
Monthly Pet Rent $50
-
Pet Limit 3 allowed.
-
One-Time Pet Fees $250
-
Security Pet Deposit $300
-
Monthly Pet Rent $50
-
Pet Limit 3 allowed. Breed Restrictions Apply - Call for Details.
The fees are estimates and actual amounts may vary. Pricing and availability are subject to change. For details, contact the property.
Ready to see this property in person?
Contact the property and ask for a private showing!
Average Utility Costs in Minnesota
$109
$82
$36
$44
$64
$35
Prices in the Area
| This Community | Inver Grove Heights, MN | |
|---|---|---|
| 2 Beds2 Bedrooms | $2,355 | $2,140 - $2,675 |
| 3 Beds3 Bedrooms | $3,525 | $2,165 - $3,525 |
Location
Points of interest powered by OpenStreetMap
Loading
Calculate commute by driving, cycling or walking, where available.
Commute calculator powered by Walk Score® Travel Time
Commute calculator powered by Walk Score® Travel Time
/100
Car-Dependent
/100
Somewhat Bikeable
- Boulder Lake Pk 1.34 mi
- Asher Av 1.34 mi
- Robert Trail S 1.36 mi
- Audrey Av 1.36 mi
- Alta Av 1.37 mi
- Upper 55 St E 1.37 mi

Points of interest powered by OpenStreetMap
Points of interest powered by OpenStreetMap
Points of interest powered by OpenStreetMap
Contact Information
- Monday 9:00AM-6:00PM
- Tuesday 9:00AM-6:00PM
- Wednesday 9:00AM-6:00PM
- Thursday 9:00AM-6:00PM
- Friday 9:00AM-6:00PM
Sunday: Self-Guided Tours Only
Prices and availability for this property were last updated Today.
The following floorplans are available: 2-bedrooms apartments from $2,355 and 3-bedrooms apartments from $3,525.
Currently, Canvas at Inver Grove Heights has 3 available units.
The business hours are:
- Monday 9:00AM-6:00PM
- Tuesday 9:00AM-6:00PM
- Wednesday 9:00AM-6:00PM
- Thursday 9:00AM-6:00PM
- Friday 9:00AM-6:00PM
- Apartments in Apple Valley
- Apartments in Bloomington
- Apartments in Burnsville
- Apartments in Eagan
- Apartments in Eden Prairie
- Apartments in Edina
- Apartments in Fridley
- Apartments in Golden Valley
- Apartments in Hopkins
- Apartments in Lakeville
- Apartments in Maplewood
- Apartments in Minneapolis
- Apartments in New Brighton
- Apartments in Richfield
- Apartments in Roseville
- Apartments in St. Louis Park
- Apartments in St. Paul
- Apartments in West St. Paul
- Apartments in White Bear Lake
- Apartments in Woodbury
.jpg?width=1024&quality=90)
.jpg?width=1024&quality=90)
.jpg?width=1024&quality=90)
.jpg?width=1024&quality=90)
.jpg?width=1024&quality=90)
.jpg?width=1024&quality=90)
.jpg?width=1024&quality=90)
.jpg?width=1024&quality=90)
.jpg?width=1024&quality=90)
.jpg?width=1024&quality=90)
.jpg?width=1024&quality=90)
.jpg?width=1024&quality=90)
.jpg?width=1024&quality=90)
.jpg?width=1024&quality=90)
.jpg?width=1024&quality=90)
.jpg?width=1024&quality=90)
.jpg?width=1024&quality=90)
.jpg?width=1024&quality=90)
.jpg?width=1024&quality=90)
.jpg?width=1024&quality=90)
.jpg?width=1024&quality=90)
.jpg?width=1024&quality=90)
.jpg?width=1024&quality=90)
.jpg?width=1024&quality=90)
.jpg?width=1024&quality=90)
.jpg?width=1024&quality=90)
.jpg?width=1024&quality=90)










.jpg?width=1024&quality=90)
.jpg?width=1024&quality=90)
.jpg?width=1024&quality=90)
.jpg?width=1024&quality=90)
.jpg?width=1024&quality=90)
.jpg?width=1024&quality=90)
.jpg?width=1024&quality=90)
.jpg?width=1024&quality=90)

.jpg?width=1024&quality=90)


.jpg?width=1024&quality=90)
.jpg?width=1024&quality=90)

.jpg?width=1024&quality=90)
.jpg?width=1024&quality=90)
.jpg?width=1024&quality=90)
.jpg?width=1024&quality=90)
.jpg?width=1024&quality=90)
.jpg?width=1024&quality=90)
.jpg?width=1024&quality=90)


.jpg?width=1024&quality=90)
.jpg?width=1024&quality=90)
.jpg?width=1024&quality=90)
.jpg?width=1024&quality=90)
.jpg?width=1024&quality=90)
.jpg?width=1024&quality=90)


.jpg?width=1024&quality=90)





.jpg?width=350&quality=80)
.jpg?width=350&quality=80)


.jpg?width=350&quality=80)
.jpg?width=350&quality=80)
.jpg?width=350&quality=80)

.jpg?width=350&quality=80)
.jpg?width=350&quality=80)
.jpg?width=350&quality=80)
.jpg?width=350&quality=80)
.jpg?width=350&quality=80)
.jpg?width=350&quality=80)
.jpg?width=350&quality=80)
.jpg?width=350&quality=80)
.jpg?width=350&quality=80)
.jpg?width=350&quality=80)
.jpg?width=350&quality=80)

.jpg?width=350&quality=80)
.jpg?width=350&quality=80)










