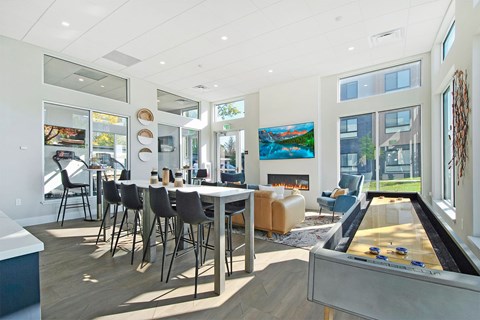
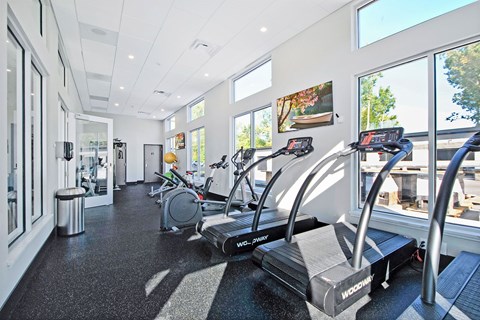
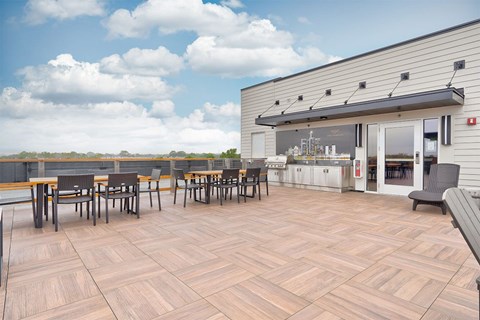
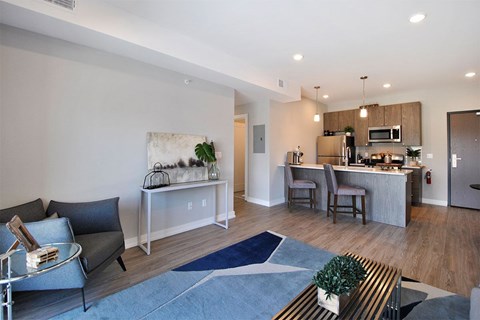
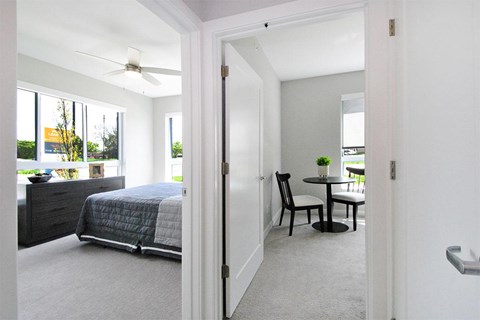 Photos
Photos
From $1,600
- Studio-3 Beds
- 1-2 Baths
Loading..
Floorplans
S1
- Studio
- 1 Bath
- 637 Sqft
Available now
A1
- 1 Bed
- 1 Bath
- 744 Sqft
Available now
C
- 2 Beds
- 2 Baths
- 951 Sqft
Available now
A
- 1 Bed
- 1 Bath
- 636 Sqft
Available 12/08
C1
- 2 Beds
- 2 Baths
- 1,003 Sqft
Available 12/08
S
- Studio
- 1 Bath
- 614 Sqft
C2
- 2 Beds
- 2 Baths
- 1,037 Sqft
C3
- 2 Beds
- 2 Baths
- 1,062 Sqft
D
- 3 Beds
- 2 Baths
- 1,218 Sqft
Estimated Fees
-
Application Fees: $75
-
There may be additional unit-specific fees. Please select a unit and move-in date here.
-
One-Time Pet Fees $150
-
Security Pet Deposit $250
-
Monthly Pet Rent $30
-
Pet Limit 2 allowed.
-
One-Time Pet Fees $150
-
Security Pet Deposit $250
-
Monthly Pet Rent $30
-
Max Weight 60 lb each. Pet Limit 2 allowed. Breed and weight restrictions apply, please contact the leasing office for full pet policy.
The fees are estimates and actual amounts may vary. Pricing and availability are subject to change. For details, contact the property.
Rent Specials
Fall into savings - ask us how to save up to $1,000 off your move in costs, for a limited time only!
Offers vary by floorplan. Check details or contact property.
View more
Offers vary by floorplan. Check details or contact property.
Ready to see this property in person?
Contact the property and ask for a private showing!
Pricing is based off of a 12-month lease. Shorter lease terms may be available and includes an additional monthly premium. Contact the leasing office for more information.
Average Utility Costs in Michigan
$114
$95
$26
$43
$64
$35
Prices in the Area
| This Community | Troy, MI | |
|---|---|---|
| Studio | $1,600 | $1,375 - $2,450 |
| 1 Bed1 Bedroom | $1,825 - $1,895 | $965 - $2,835 |
| 2 Beds2 Bedrooms | $1,985 - $2,175 | $1,110 - $3,947 |
Location
Points of interest powered by OpenStreetMap
Loading
Calculate commute by driving, cycling or walking, where available.
Commute calculator powered by Walk Score® Travel Time
Commute calculator powered by Walk Score® Travel Time
/100
Somewhat Walkable
/100
Somewhat Bikeable
- ITT Troy 0.49 mi
- Dequindre / Big Beaver NS (SB) 0.88 mi
- Dequindre / Big Beaver (SB) 0.88 mi
- Dequindre / Metro Parkway (NB) 0.89 mi
- Dequindre / Metro Parkway NS (NB) 0.90 mi
- Dequindre / Denise (SB) 0.91 mi

Points of interest powered by OpenStreetMap
Points of interest powered by OpenStreetMap
Points of interest powered by OpenStreetMap
Contact Information
- Monday 9:00AM-6:00PM
- Tuesday 9:00AM-6:00PM
- Wednesday 9:00AM-6:00PM
- Thursday 9:00AM-6:00PM
- Friday 9:00AM-6:00PM
Prices and availability for this property were last updated Today.
The following floorplans are available: studio apartments from $1,600, 1-bedroom apartments from $1,825 and 2-bedrooms apartments from $1,985.
The most popular nearby apartments are: The Phoenix At Troy Crossing Apartments, Uptown Square Apartments, Zen City Center Apartments and The Griffin Royal Oak.
The business hours are:
- Monday 9:00AM-6:00PM
- Tuesday 9:00AM-6:00PM
- Wednesday 9:00AM-6:00PM
- Thursday 9:00AM-6:00PM
- Friday 9:00AM-6:00PM
- Apartments in Auburn Hills
- Apartments in Birmingham
- Apartments in Dearborn
- Apartments in Detroit
- Apartments in Farmington Hills
- Apartments in Ferndale
- Apartments in Hazel Park
- Apartments in Livonia
- Apartments in Madison Heights
- Apartments in Mount Clemens
- Apartments in Novi
- Apartments in Oak Park
- Apartments in Pontiac
- Apartments in Rochester
- Apartments in Rochester Hills
- Apartments in Roseville
- Apartments in Royal Oak
- Apartments in Southfield
- Apartments in Sterling Heights
- Apartments in Warren














































