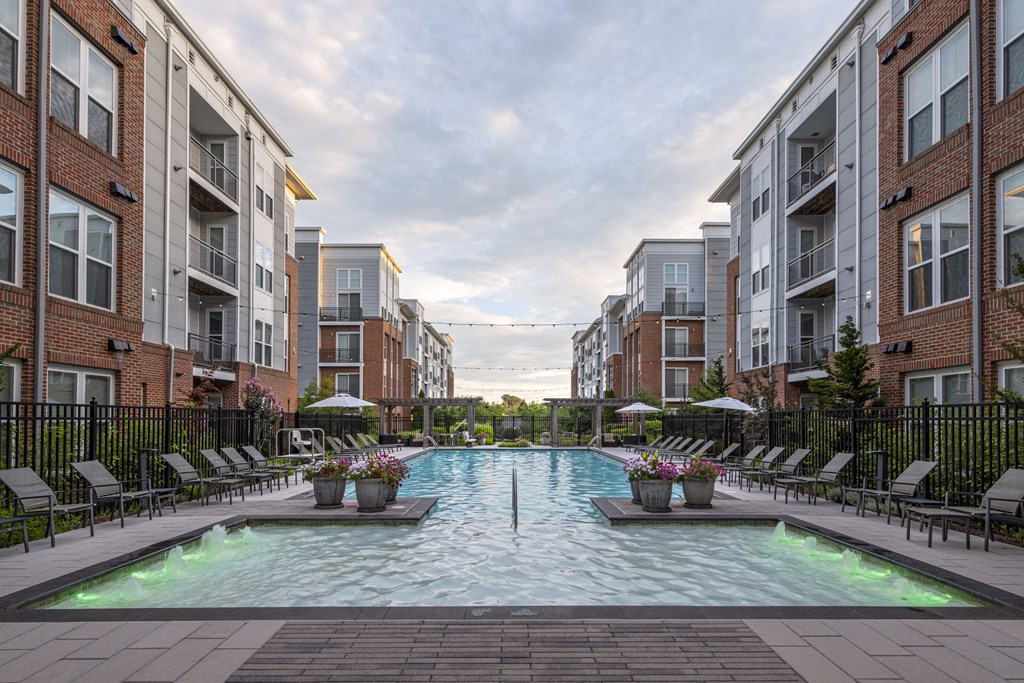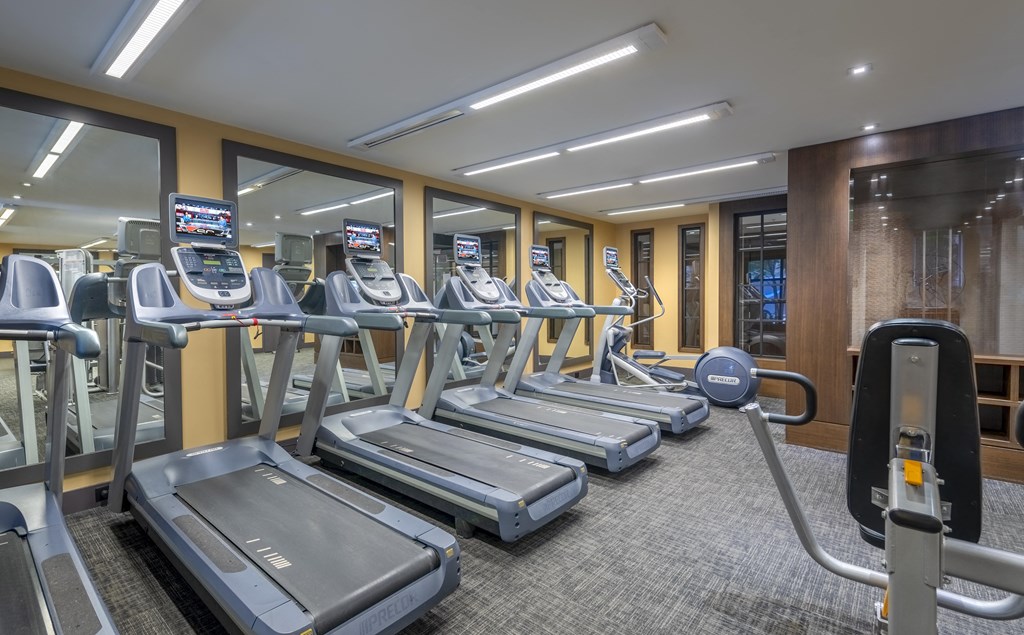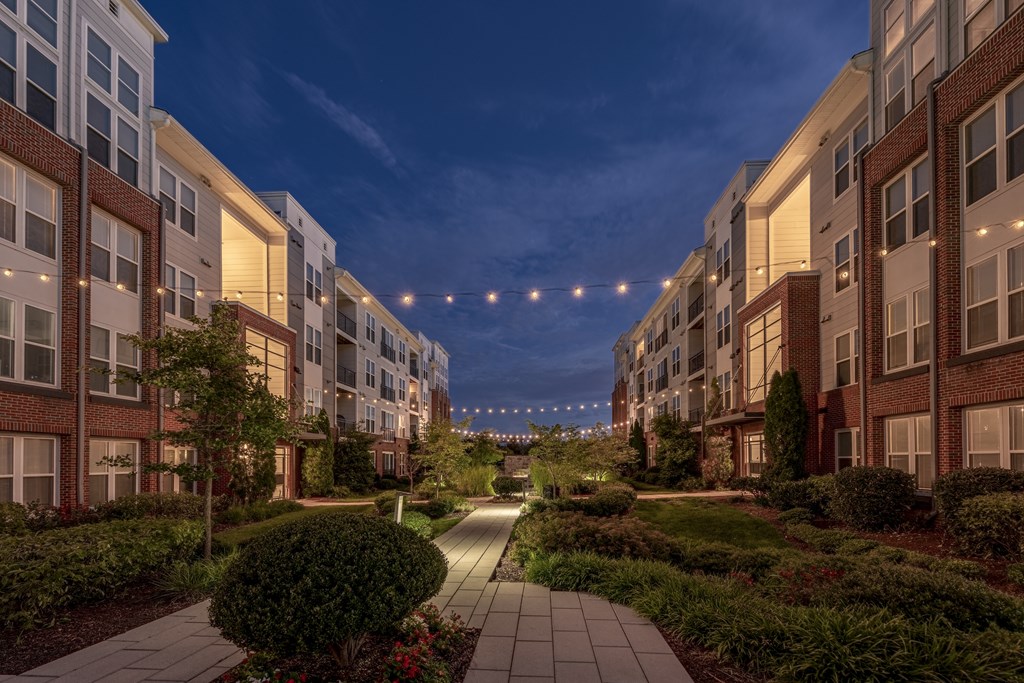_June2024_HighRes.jpg?width=1024&quality=90)



_June2024_HighRes.jpg?width=1024&quality=90) Photos
Photos
From $2,018
- 1-3 Beds
- 1-2 Baths
Loading..
Floorplans
A1F
- 1 Bed
- 1 Bath
- 864 Sqft
Available now
B2A
- 2 Beds
- 2 Baths
- 1,058 Sqft
Available now
B2B
- 2 Beds
- 2 Baths
- 1,077 Sqft
Available now
B2G
- 2 Beds
- 2 Baths
- 1,274 Sqft
Available now
C2A
- 3 Beds
- 2 Baths
- 1,372 Sqft
Available now
A1A
- 1 Bed
- 1 Bath
- 716 Sqft
Available 12/06
A1B
- 1 Bed
- 1 Bath
- 770 Sqft
Available 11/19
A1D
- 1 Bed
- 1 Bath
- 783 Sqft
Available 01/14/2026
A1E
- 1 Bed
- 1 Bath
- 789 Sqft
Available 12/31
A1K
- 1 Bed
- 1 Bath
- 935 Sqft
Available 02/13/2026
B2C
- 2 Beds
- 2 Baths
- 1,098 Sqft
Available 12/01
A1C
- 1 Bed
- 1 Bath
- 778 Sqft
A1G
- 1 Bed
- 1 Bath
- 880 Sqft
A1H
- 1 Bed
- 1 Bath
- 891 Sqft
A1I
- 1 Bed
- 1 Bath
- 900 Sqft
A1J
- 1 Bed
- 1 Bath
- 923 Sqft
A1L
- 1 Bed
- 1 Bath
- 1,037 Sqft
B2D
- 2 Beds
- 2 Baths
- 1,153 Sqft
B2E
- 2 Beds
- 2 Baths
- 1,187 Sqft
B2F
- 2 Beds
- 2 Baths
- 1,214 Sqft
B2H
- 2 Beds
- 2 Baths
- 1,277 Sqft
B2I
- 2 Beds
- 2 Baths
- 1,286 Sqft
B2J
- 2 Beds
- 2 Baths
- 1,221 Sqft
B2K
- 2 Beds
- 2 Baths
- 1,254 Sqft
Estimated Fees
-
Application Fees: $25
-
There may be additional unit-specific fees. Please select a unit and move-in date here.
-
Monthly Pet Rent $55
-
Pet Limit 2 allowed. some restrictions may apply.
The fees are estimates and actual amounts may vary. Pricing and availability are subject to change. For details, contact the property.
Rent Specials
Move in by June 26th and receive 1 month free! Schedule a tour today and find that perfect place to call home.
**Restrictions may apply and only on selected units.
Offers vary by floorplan. Check details or contact property.
View more
Offers vary by floorplan. Check details or contact property.
Ready to see this property in person?
Contact the property and ask for a private showing!
Floorplans are an artist’s rendering and may not be to scale. The landlord makes no representation or warranty as to the actual size of a unit. All square footage and dimensions are approximate, and the actual size of any unit or space may vary in dimension. The rent is not based on actual square footage in the unit and will not be adjusted if the size of the unit differs from the square footage shown. Further, actual product and specifications may vary in dimension or detail. Not all features are available in every unit. Prices and availability are subject to change. Please see a representative for details.
Why Renters Love It Here
Renters appreciate the cozy and clean living environment at Flats 170, highlighting the well-maintained grounds and buildings. The amenities, including a quality gym and pool, are frequently mentioned as positive aspects. Many residents commend the friendly and professional staff for their exceptional service and quick response to maintenance issues. The spacious units and convenient location are also noted as benefits. Overall, residents express satisfaction with the management's proactive approach and the property's organized and welcoming atmosphere.
AI-generated summary based on renter reviews.
Average Utility Costs in Maryland
$163
$104
$60
$52
$64
$35
Prices in the Area
| This Community | Odenton, MD | |
|---|---|---|
| 1 Bed1 Bedroom | $2,018 - $3,155 | $1,705 - $4,566 |
| 2 Beds2 Bedrooms | $2,507 - $3,476 | $1,910 - $4,846 |
| 3 Beds3 Bedrooms | $2,720 - $3,475 | $2,420 - $5,552 |
Location
Points of interest powered by OpenStreetMap
Loading
Calculate commute by driving, cycling or walking, where available.
Commute calculator powered by Walk Score® Travel Time
Commute calculator powered by Walk Score® Travel Time
/100
Car-Dependent
/100
Somewhat Bikeable
- Odenton 0.68 mi
- Ernie Pyle Street & 10th Street 1.91 mi
- Kimbrough Ambulatory Care Center 1.96 mi
- Fort Meade Post Theater 2.37 mi
- Fort Meade DISA 2.92 mi

Points of interest powered by OpenStreetMap
Points of interest powered by OpenStreetMap
Points of interest powered by OpenStreetMap
Contact Information
- Monday 10:00AM-6:00PM
- Tuesday 10:00AM-7:00PM
- Wednesday 10:00AM-6:00PM
- Thursday 10:00AM-7:00PM
- Friday 10:00AM-6:00PM
- Saturday 10:00AM-5:00PM
- Sunday 12:00PM-5:00PM
Prices and availability for this property were last updated Today.
The following floorplans are available: 1-bedroom apartments from $2,018, 2-bedrooms apartments from $2,507 and 3-bedrooms apartments from $2,720.
The most popular nearby apartments are: Flats170 At Academy Yard, Echelon at Odenton, ReNew Odenton and The Beacon at Waugh Chapel.
The business hours are:
- Monday 10:00AM-6:00PM
- Tuesday 10:00AM-7:00PM
- Wednesday 10:00AM-6:00PM
- Thursday 10:00AM-7:00PM
- Friday 10:00AM-6:00PM
- Saturday 10:00AM-5:00PM
- Sunday 12:00PM-5:00PM
- Apartments in Annapolis
- Apartments in Beltsville
- Apartments in Bladensburg
- Apartments in Bowie
- Apartments in Burtonsville
- Apartments in Columbia
- Apartments in Crownsville
- Apartments in Edgewater
- Apartments in Elkridge
- Apartments in Glen Burnie
- Apartments in Glenarden
- Apartments in Greenbelt
- Apartments in Hyattsville
- Apartments in Jessup
- Apartments in Lanham
- Apartments in Laurel
- Apartments in New Carrollton
- Apartments in Pasadena
- Apartments in Riverdale
- Apartments in Savage
_June2024_HighRes.jpg?width=1024&quality=90)
_June2024_HighRes.jpg?width=1024&quality=90)
_June2024_HighRes.jpg?width=1024&quality=90)
_June2024_HighRes.jpg?width=1024&quality=90)
%20_June2024_HighRes.jpg?width=1024&quality=90)
_June2024_HighRes.jpg?width=1024&quality=90)
_June2024_HighRes.jpg?width=1024&quality=90)

_June2024_HighRes.jpg?width=1024&quality=90)
_June2024_HighRes.jpg?width=1024&quality=90)





_June2024_HighRes.jpg?width=1024&quality=90)
_June2024_HighRes.jpg?width=1024&quality=90)
_June2024_HighRes.jpg?width=1024&quality=90)
_June2024_HighRes.jpg?width=1024&quality=90)










.png?width=480&quality=90)




.png?width=480&quality=90)












.png?width=480&quality=90)









&cropxunits=300&cropyunits=73&width=75&quality=90)



