
The average monthly rent of apartments in Atlanta, GA is $1,779.
| STUDIO | $1,644+ |
| 1 BED | $2,039+ |
| 2 BEDS | $3,203+ |




| STUDIO | $1,499 |
| 1 BED | $1,867+ |
| 2 BEDS | $2,399+ |
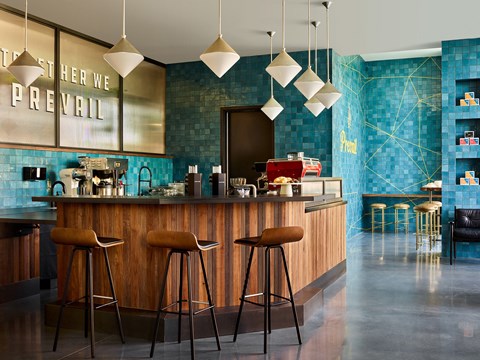
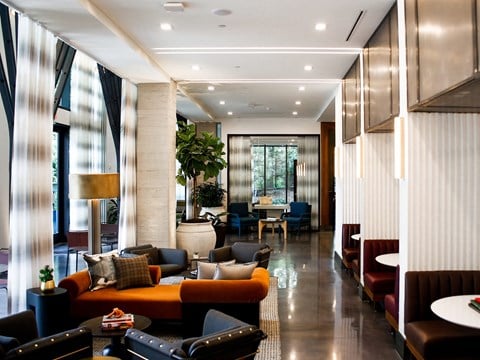
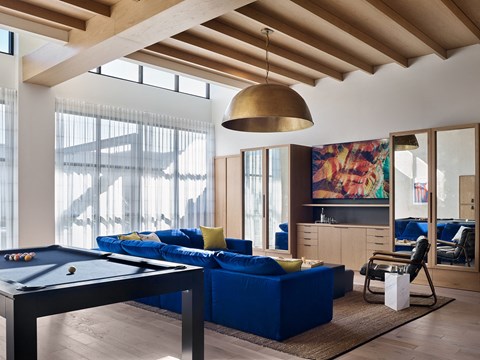
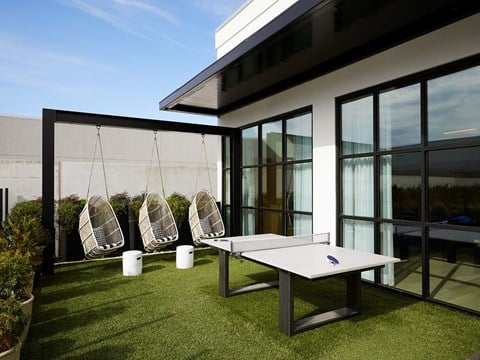
The staff is so helpful with everything. Graylon has been such a superstar helping get settled.
Its been a dream living here. I really cant find anything to complsin about.
| 1 BED | $1,192 |
| 2 BEDS | $1,434 |
| 3 BEDS | $1,635 |




Great place to live with nice staff . I am looking forward to my stay here a Briarpark in the coming future.
When you move into a new property, there are always glitches. I haven’t seen anything that would raise a red flag but everything is happening in a timely manner for the better. Now that all the tenants are moved in everything is going smoothly management is super cool. I don’t have a problem with them personally myself. The tenants do need to clean up after themselves. We are all grown, so let’s be respectful.
| 1 BED | $1,188 |
| 2 BEDS | $1,413 |
| 3 BEDS | $1,620 |
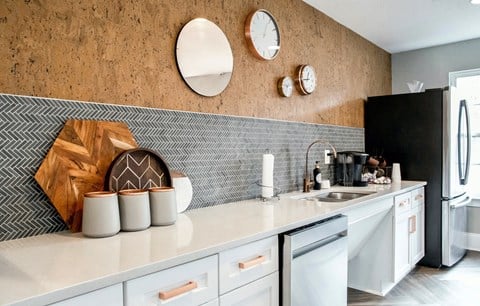
.jpg?width=480&quality=90)
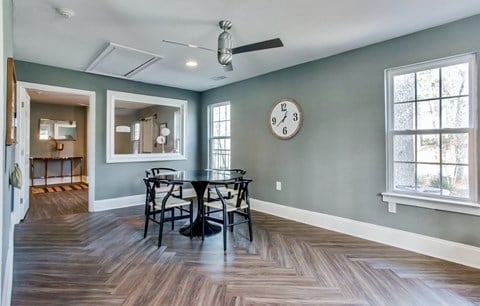
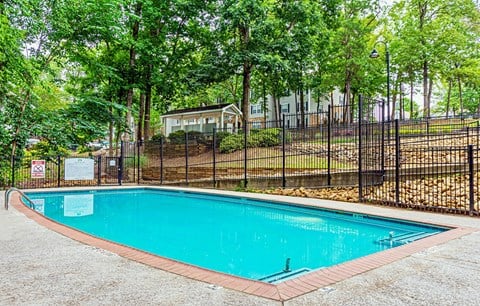
Its a grate place to stay forsure its in a good area too
Its cool i like tge set up of the apartment
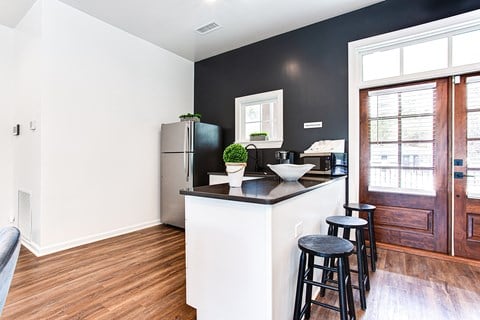
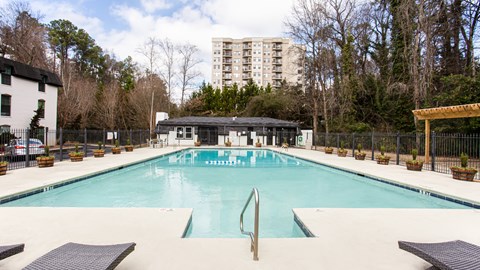
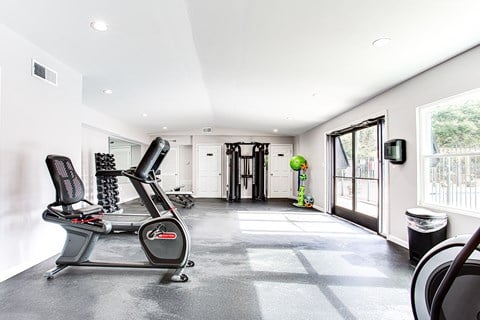
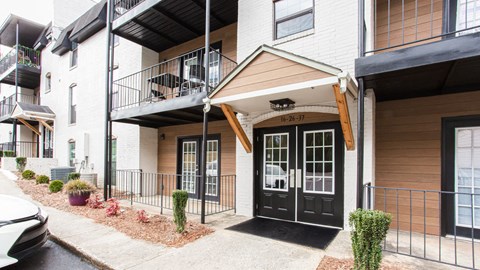
Large one bedroom, nice closet, nice location
Nice area, close to all I need. The manager Caro is very nice.
| 1 BED | $1,190 |
| 2 BEDS | $1,434 |
| 3 BEDS | $1,633 |




Ok I like living here parking could be better
| STUDIO | $1,252+ |
| 1 BED | $1,211+ |
| 2 BEDS | $1,716+ |
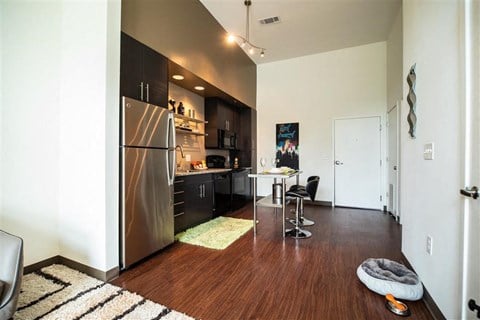
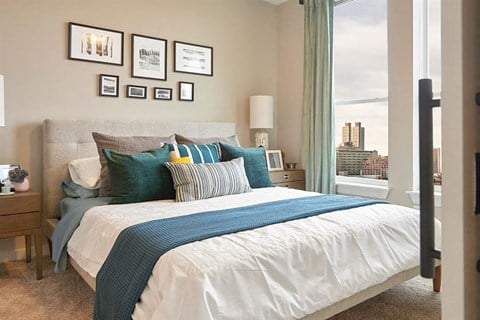
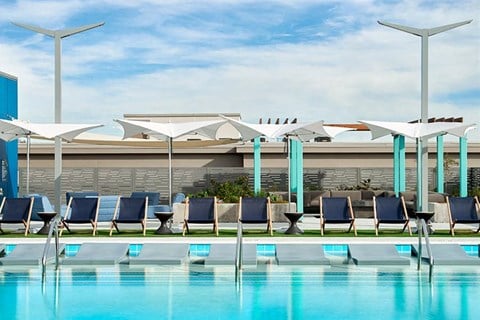
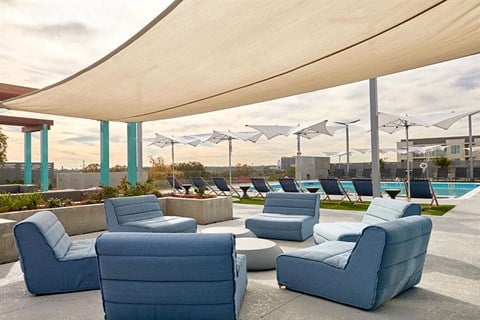
Very easy move in process and very clean and easy access to great locations.. ER
Love the location
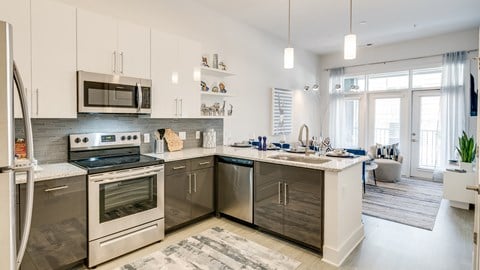
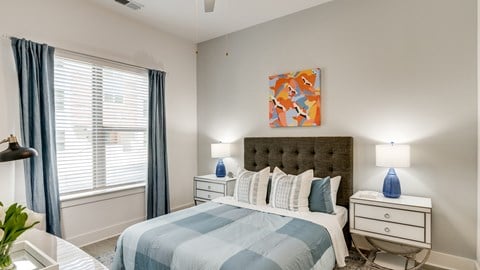
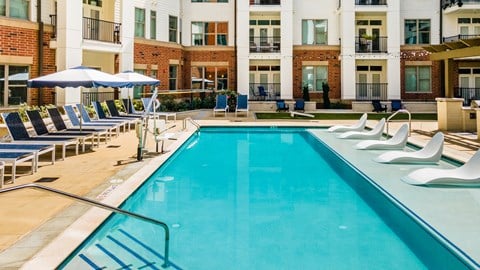
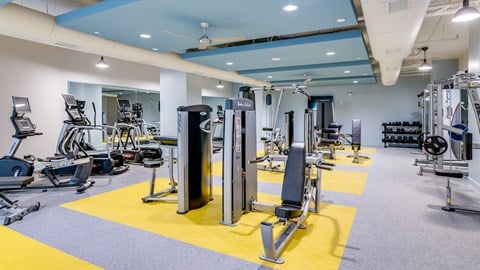
I really enjoyed my living experience here the staff is very accommodating they are very pleasant and patient always willing to help and assist with your needs '
It's a pleasant experience living here the workers/staff are very knowledgeable and always willing to help whenever called upon things are handled in a timely manner they are very patient and accommodating
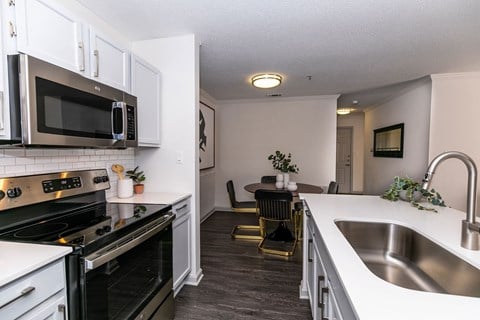
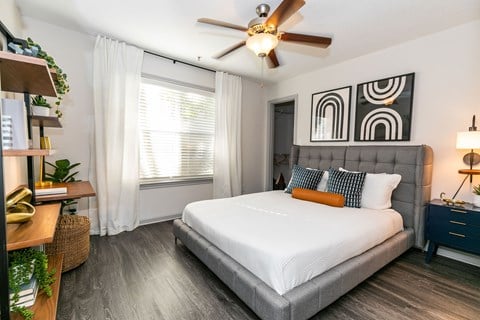
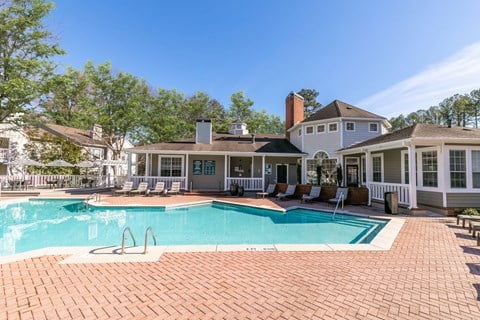
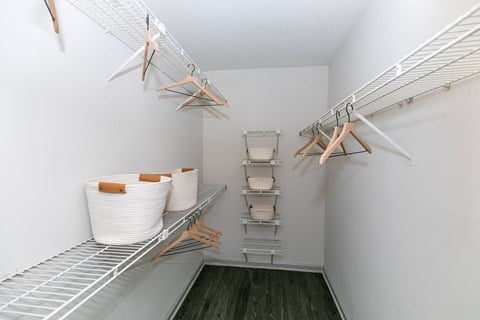
Welcome to The Briarcliff Apartments, a premier community nestled in the charming North Druid Hills neighborhood, just 8 miles away from Downtown Atlanta. Aside from the great location, our North Druid Hills apartments are designed to offer you one of the best living experiences in the area, with quality amenities, professional services, and vacation-inspired leisure nooks as a given. Our residences come in one and two-bedroom layouts, with sizes ranging from 600 to 1,060 square feet. A contemporary style decorates each room, while stainless steel kitchen appliances, ceiling fans, and patios/balconies provide the convenience you so much deserve. You’ll find the same blend of modern features and stylish finishes in the shared areas, including the pool with sundeck, fitness center, business bar, and picnic area. Finally, our pet-friendly policy ensures that home is where the furry friends are. Browse the website to learn more and give us a call when you’re ready to tour these apartments in North Druid Hills!
&cropxunits=800&cropyunits=534&width=480&quality=90)
.jpg?width=480&quality=90)
.jpg?width=480&quality=90)
.jpg?width=480&quality=90)
????? I can honestly say this is one of the best apartment communities you’ll ever find! From the moment you arrive, the atmosphere is absolutely beautiful and welcoming. The grounds are always kept clean, and it truly feels like a place you want to call home!! The staff here is incredible, extremely knowledgeable, genuine, professional, and always ready to help. My agents in particular, Myasia, Charmel, and Clarice, went above and beyond for me. They are not only beautiful inside and out, but also caring, supportive, and truly root for you every step of the way. They get the job done, and they do it with excellence. If you’re looking for a new place to live, this is it. Amazing, amazing, amazing experience!
I am greatly satisfied with my move to Glenn Perimeter. Cleresa and Charmelle worked with me and they have been great throughout my entire moving process. Moving is my least favorite thing to do but they made my move less stressful. I definitely recommend Glenn Perimeter to anyone. I love it here.
| 1 BED | $1,203+ |
| 2 BEDS | $1,632+ |
| 3 BEDS | $2,273+ |
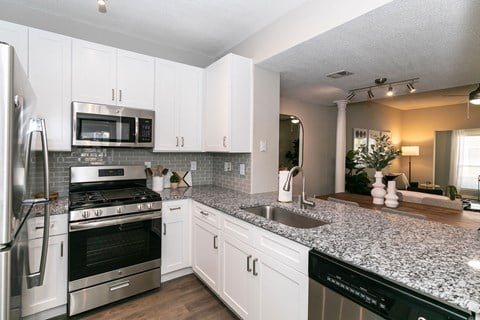
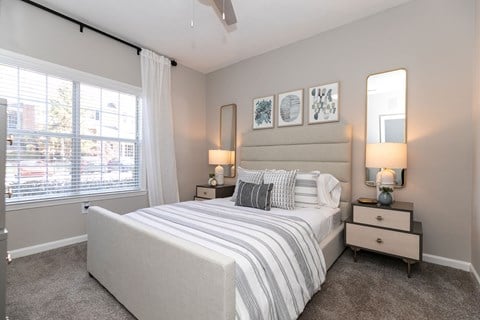


With a suburban feel and all the perks of big city living, Willowest in Collier Hills is ready to take your lifestyle to new heights. Our Atlanta Apartments range from 569 to 1,462 square feet and come in one, two, and three-bedroom layouts, which are filled with all the modern comforts you need. Expect chef-inspired kitchens with stainless-steel appliances, granite countertops, and shaker-style cabinetry. Other noteworthy features are the spacious sunrooms perfect for your home office, walk-in closets, gas fireplaces, and washer & dryer sets. And we haven’t even mentioned that we offer flexible lease options. Get in touch today for a tour!
| STUDIO | $1,182+ |
| 1 BED | $1,183+ |
| 2 BEDS | $1,554+ |
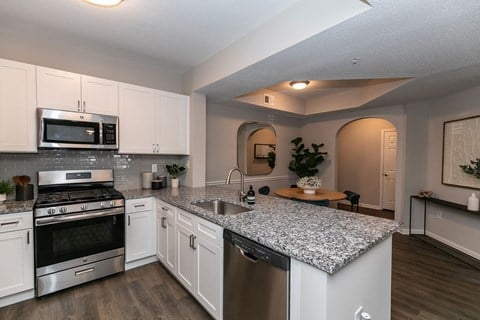
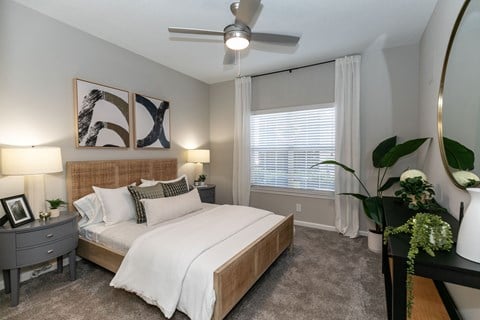
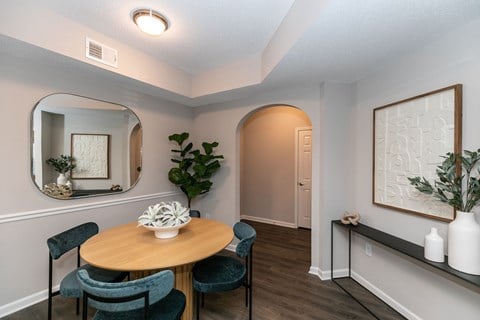

Introducing Willowest in Lindbergh, a haven of elegance where modern luxury meets the pulse of Atlanta. Nestled in the heart of Buckhead, our apartments offer a refined retreat that adapts to your rhythm, blending resort-inspired community spaces, newly renovated homes, and an unbeatable address just steps away from the Lindbergh MARTA Station. Discover more about what we have in store for you below!
| 1 BED | $1,261+ |
| 2 BEDS | $1,617+ |
| 3 BEDS | $2,179+ |
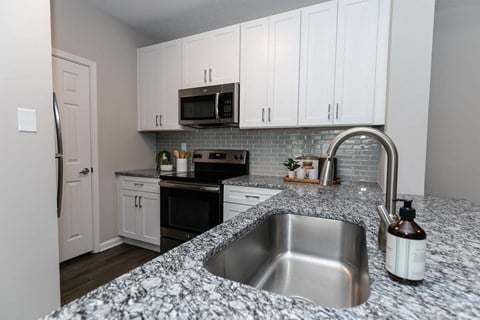
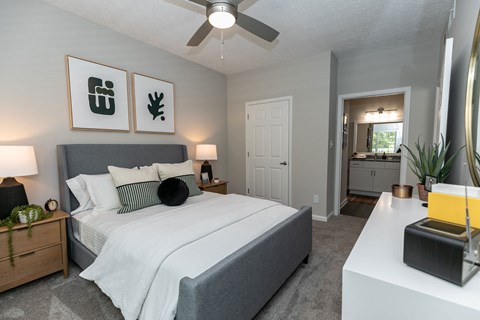
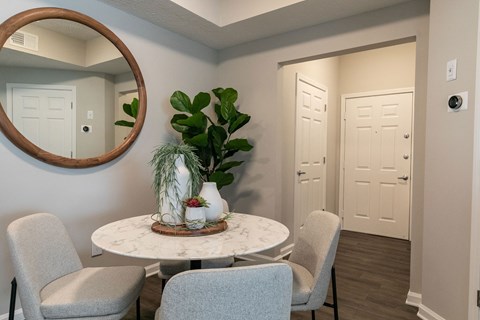
.jpg?width=480&quality=90)
At Willowest in Vinings, comfort isn’t optional – it’s a way of life. Our apartments are located in the coveted Vinings neighborhood of Atlanta, surrounded by mature trees and stellar amenities, including a tennis court, an urban vegetable garden, and a resort-style swimming pool. Our homes complete the picture with top-notch conveniences such as washers and dryers, a Nest Learning Thermostat, and fireplaces. Join us and make the next chapter of your story one to remember! In our one, two, and three-bedroom apartments and townhomes, details do matter. The delightful combination of luxury vinyl flooring, soaring ceilings, and cozy fireplaces creates an unmatched atmosphere, while the kitchens elevate every recipe with stainless-steel appliances and granite countertops. What’s more, the generous balconies or patios are your gateway to soothing views and walk-in closets along with private outside storage options keep your rooms picture-perfect. Considering a move to Vinings at our apartments and townhomes for rent? Schedule a tour!
| STUDIO | $1,440+ |
| 1 BED | $1,680+ |
| 2 BEDS | $2,190+ |
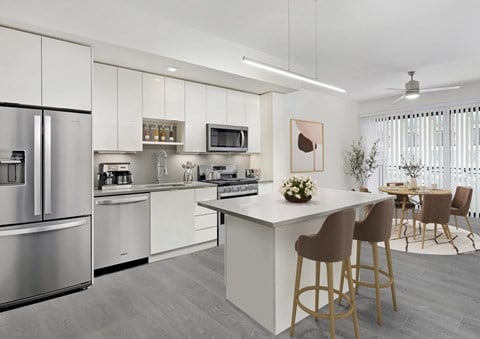
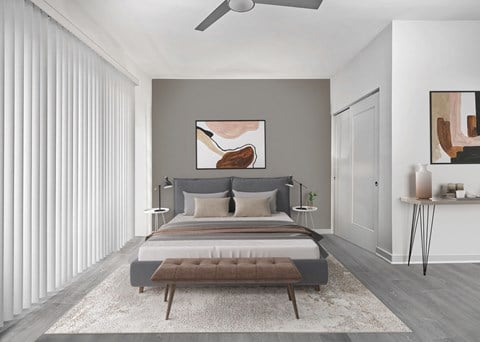
.jpg?width=480&quality=90)
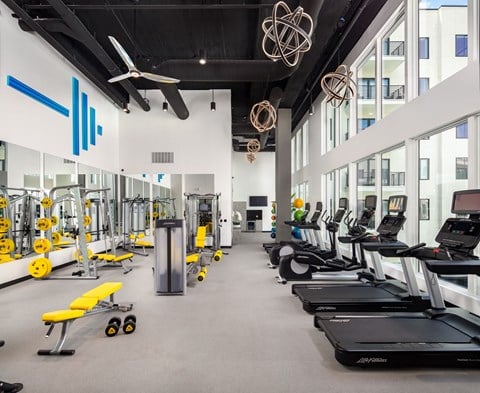
Love it I am very happy with my stay here so far it is very quiet and the community is amazing.
Really the life in the deco is amazing, good people, the staff is very nice, the amenities all time cleans,
| STUDIO | $1,207+ |
| 1 BED | $1,459+ |
| 2 BEDS | $1,550+ |
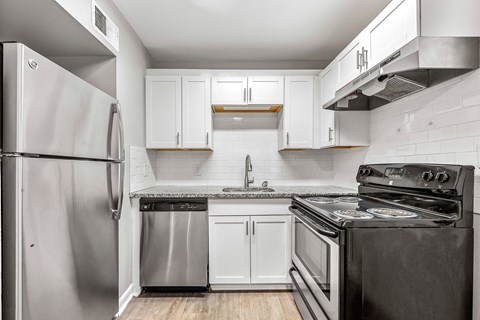
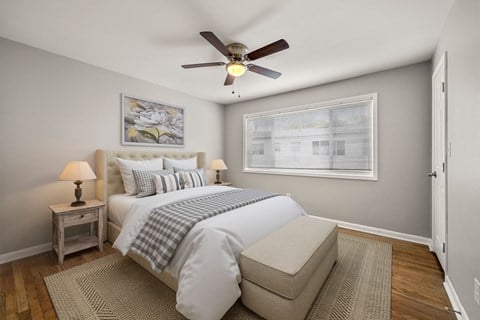
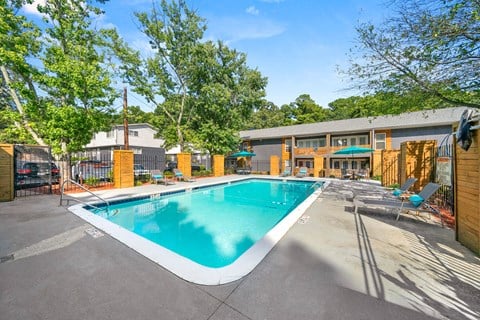
.jpg?width=480&quality=90)
Great little place to live. Enjoy the quiet neighbors and enjoy everything is so close by. Walking distance.
This is vey quiet and lovely property, clean and well maintained!
| 1 BED | $943+ |
| 2 BEDS | $1,009+ |
| 3 BEDS | $1,457+ |


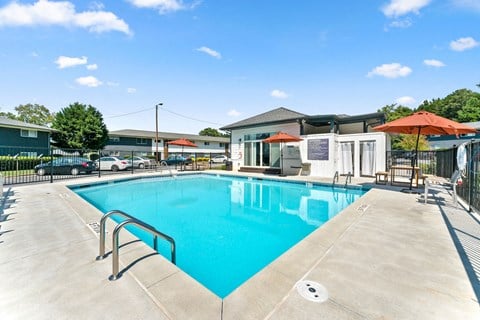
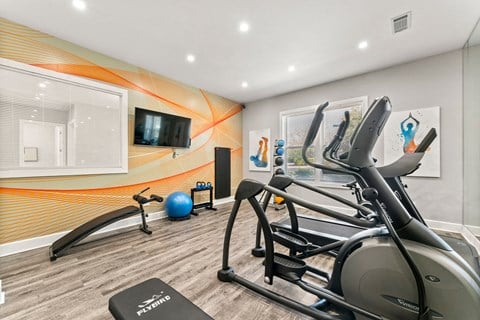
Quite peaceful and I always recommend people to live here.
Balfour at East Lake has been a pleasure to be here. All of the staff is very helpful, kind, and resourceful. At anytime, all of my questions or answered in a timely fashion. The property is clean, and well maintained. Landscaping is lovely and lots of green space to walk my dog. The amenities are great. The location has allowed me to be close to the city and the other activities I do, like restaurants, friends, parks, and visits to historical sites and attractions.
.jpg?width=480&quality=90)
.jpg?width=480&quality=90)
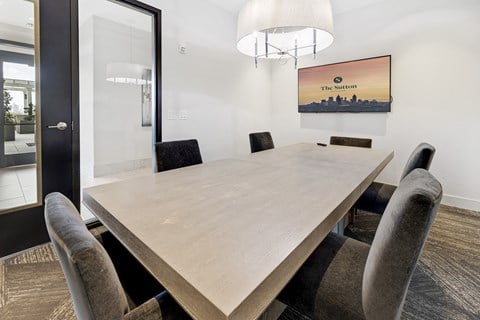
.jpg?width=480&quality=90)
THACIS JOHNSON: Thank you SUTTON apartments. You are appreciated!!!
THACIS JOHNSON:
| STUDIO | $1,520+ |
| 1 BED | $1,680+ |
| 2 BEDS | $2,060+ |
.jpg?width=480&quality=90)
.jpg?width=480&quality=90)

.jpg?width=480&quality=90)
Great place to live, conveniently located for an active living life
Its great so far! I like jt a lot very much
| 1 BED | Ask for Pricing |
| 2 BEDS | Ask for Pricing |
| 3 BEDS | Ask for Pricing |
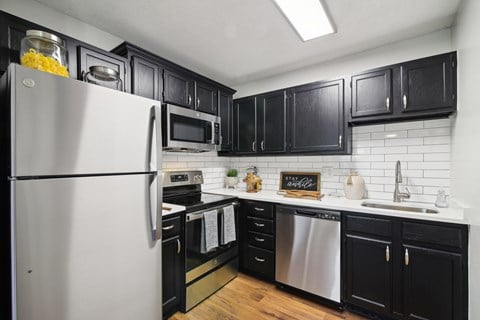
.jpg?width=480&quality=90)
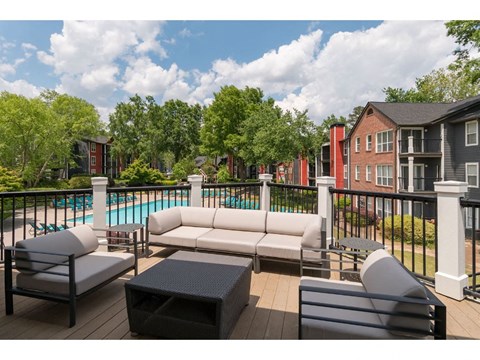
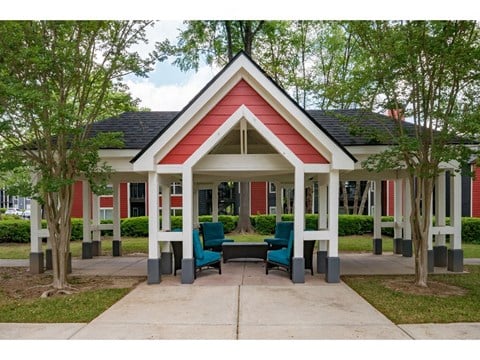
I can’t imagine a better place to live in Atlanta. Great location, excellent amenities, maintenance and groundskeeping staff, and the property management are very engaged, knowledgeable, and helpful.
Love my place!! Feels like home and felt that way from day 1!!




| 1 BED | Ask for Pricing |
| 2 BEDS | $1,125+ |
| 3 BEDS | $1,338+ |

.jpg?width=480&quality=90)

.png?width=480&quality=90)
Muy bueno todo, atencion en los apartamentos buen estacionamientos
Muy bueno los apartamento se lo recomiendo muy buena atencion y seguro todo
.jpg?width=480&quality=90)
.jpg?width=480&quality=90)
.jpg?width=480&quality=90)
.jpg?width=480&quality=90)
Welcome to Union Eleven Apartments in the heart of Atlanta. Our Buckhead Atlanta apartments offer one, two, and three-bedroom floor plans with open layouts, quartz countertops, and stainless steel appliances. Located near Buckhead, Midtown, and Emory University Hospital, Union Eleven provides quick access to major employers, dining, and entertainment. Enjoy resort-style amenities including a pool, landscaped courtyard, and premium grilling stations. Residents benefit from smart home technology, controlled access, EV charging stations, and full-size washer and dryer sets. Schedule your tour today and experience why Union Eleven is the ideal choice among Atlanta apartments.
| 1 BED | $1,102+ |
| 2 BEDS | $1,289+ |
| 3 BEDS | $1,466+ |




tengo 2 años viviendo aquí y nunca he podido utilizar el gimnasio ya que abren tarde la oficina y cierran temprano es el horario cuando uno trabaja, deberían crear una puerta externa donde uno pueda ingresar a la hora que uno regresa del trabajo, al igual que los parqueos deberían de sacar a todos aquellos vehículos que no utilizan y se encuentran descompuestos, hay que darle mantenimiento a los apartamentos, tanto a la alfombra, piso, estufa, aire acondicionado, pintura, electricidad, eso deben de darlo cada vez que vence contrato, también deben de dar 2 días mas para cancelar ya que habemos personas que nos pagan todos los primeros de cada mas si cae día hábil sino hasta el 2, a mi me pagan mensual mi sueldo, deberían ser mas conscientes, yo soy una persona responsable que paga a tiempo




Our office is currently only open for in person and virtual tours at this time. Please schedule yours today.
| 1 BED | $2,011+ |
| 2 BEDS | $2,915+ |
| 3 BEDS | Ask for Pricing |



Compared to the national average rent of $1,743, the average rent in Atlanta, GA is $1,779.

The average monthly rent of apartments in Atlanta, GA is $1,779.
About 40% of apartment rents in Atlanta, GA range between $1,501-$2,000. Meanwhile, apartments around $2,001-$2,500 represent 15% of apartments. Around 32% of Atlanta’s apartments are in the $1,001-$1,500 price range. 3% of apartments are priced ≤ $1000. A share of 5% of apartment rentals in Atlanta are in the $2,501-$3,000 range. There are 4% of apartment rentals in Atlanta in the > $3,000 range.
The largest share of rentals in Atlanta, GA (40%) fall between $1,501-$2,000 per month. This suggests that most people succesfully find suitable apartments within this price.
Prices and availability in Atlanta, GA were last updated on 3 Dec 2025.
The best apartments in Atlanta, GA are: Fulton Pointe Apartments, Link Apartments® Canvas, Link Apartments® Grant Park, Briarcliff Apartments and Glenn Perimeter.
The average rent in Atlanta, GA is $1,802.
The price range for a studio apartment in Atlanta, GA is between $919 and $11,810.
The price range for a 1-bedroom apartment in Atlanta, GA is between $413 and $10,000.
The price range for a 2-bedroom apartment in Atlanta, GA is between $805 and $19,141.
The price range for a 3-bedroom apartment in Atlanta, GA is between $926 and $26,388.
In Atlanta, 54% of the residents are renting compared to 46% owning a home, according to data from the U.S. Census Bureau. Large-scale apartment buildings with more than 50 units represent 48% of Atlanta’s rentals, 38% are small-scale complexes with under 50 units, and 13% are single-family rentals.
The age and size of multifamily buildings are among the most visible characteristics of the rental market in a city. In this case, the apartment buildings in Atlanta are about 27 years old, on average. Of these, 53% have been built since 2000, representing the newer options on the market and typically offering more amenities. Rental buildings in the city have an average height of 6 stories. About 72% of the rental communities here are low-rise, garden-style communities, 31% are mid-rises, and 10% are high-rise buildings. These are true especially for large-scale multifamily buildings with over 50 apartments.
Studio apartments in Atlanta are around 3% of rentals, while 1-bedroom floor plans represent 46% of the total stock. For those in search of larger rentals, 2-bedroom floorplans make up 44% of all rentals. More generous apartments with 3 bedrooms or more are also available in this city for those in search of more space.

With magnificent views of the Blue Ridge Mountains to the northwest and the Chattahoochee River to the southeast, Atlanta - the largest city in Georgia - is a renter's dream destination in the northwestern section of the state. Specifically, renters in Atlanta are 70 miles west of Athens, Ga.; 110 miles north of Columbus, Ga.; 120 miles southeast of Chattanooga, Tenn.; and 150 miles east of Birmingham, Ala. Renting in Atlanta has many great perks, including: professional sports teams (Falcons, Hawks, Braves, etc.), amazing food scenes, cultural arts, live music and a strong local economy. Best known for Southern comfort foods (as well as Mexican, Italian and Indian cuisines), many renters recommend restaurants like Taqueria de Sol Tabla, Poor Calvin's and Canoe.
Atlanta also serves as the headquarters for Coca-Cola and The Home Depot, as well as a large number of Fortune 500 companies and technology startup businesses that provide renters with careers. The biggest industries for Atlanta renters are health IT, manufacturing, data centers, fintech and bioscience. Public education is provided to renters by Fulton County Schools and Atlanta Public Schools.
Atlanta has more than 40 unique neighborhoods to rent in. Known as the "heart of the arts," Midtown has high-rise and loft apartments for rent located just minutes north of downtown and close to the Georgia Aquarium and State Farm Arena. Notably, Castleberry Hill is on the National Register of Historic Places, and it has trendy loft apartments for rent next to restaurants, art galleries and more. Meanwhile, Centennial Hill is a reinvigorated neighborhood with modern condominium apartments for rent in high-rise buildings like Post Centennial. Or, Buckhead has both new and renovated historic townhouses for rent, while Cabbagetown is a beautiful loft neighborhood with 1800s architecture, narrow streets, and charming converted-warehouse apartments for rent that are adored by college students and young professionals. However, the Beltline has the most variety of condos, apartments and townhouses for rent.

Atlanta has a shopping scene that caters to all price ranges. Specifically, two luxury mall favorites when renting in Atlanta are Lenox Square and Phipps Plaza in Buckhead. Of course, The Shops Buckhead Atlanta (with stores from Jeremiah James, Sarah Flint and Todd Patrick) cannot be missed, either. Otherwise, renters will find strong boutique scenes in the shopping districts of Midtown, Virginia-Highland, Little Five Points and Krog Street Market. Or, for a blend of boutique shopping and local dining, renters head to Atlantic Station, just west of Midtown, whereas renters on the hunt for good deals go to North Georgia Premium Outlets and The Outlet Shoppes at Atlanta. And, when it comes to grocery shopping, renters have Whole Foods, The Fresh Market, Trader Joe's, Publix, Sprouts Farmers' Market and more options.
Atlanta's public transportation system is provided to renters by the Metropolitan Atlanta Rapid Transit Authority (MARTA). In fact, a personal vehicle is not necessary when renting in Atlanta because MARTA bus routes cover every rental community. More precisely, the MARTA Red Line and Gold Line take renters north-south from the airport to North Springs (Red Line) and Doraville (Gold Line); the Blue Line takes renters east-west from Hamilton E. Holmes Station to Indian Creek Drive; and the Green Line takes renters east-west from Bankhead to Candler Park. Alternatively, the Atlanta Streetcar takes renters from Centennial Olympic Park to the King Historic District. Likewise, the Buc is a free shuttle service for renters in Buckhead and there are also bike rentals through Relay Bike Share, as well as additional bus routes with CobbLinc and Gwinnett County Transit. Finally, Hartsfield-Jackson Atlanta International Airport is also easily accessible via public transportation.
Are you looking to land that one apartment near you that ticks all the boxes? Now you can browse through available RentCafe apartment listings in your area, rated and reviewed by verified residents. Comparing the size, price, amenities and location of apartments for rent near you is easier than ever. Do you feel like expanding the search beyond your neighborhood and ZIP code? Browse apartments for rent in your city and state to find the best fit, wherever you are in the U.S. Somewhere out there is the perfect apartment just waiting for you.
Whether you're looking for a studio, an apartment with one or more bedrooms, or maybe you're upgrading to a luxury apartment or need to acommodate a pet, RentCafe allows you to easily search for a rental near you based on your criteria, anywhere in the U.S. So, let's find your new home today!
RentCafe is your one-stop shop for finding a great new apartment in Atlanta, GA. Easily search through a wide selection of apartments for rent in Atlanta, GA, and view detailed information about available rentals including floor plans, pricing, photos, amenities, interactive maps, and thorough property descriptions. Property owners and managers are one click away, so feel free to contact them and find out all you need to know about the apartment you’re interested in. Browse Atlanta, GA apartments with rents starting from $926 and submit your rental application today!