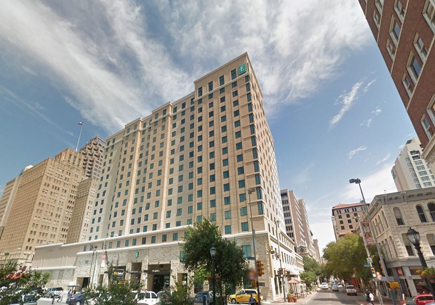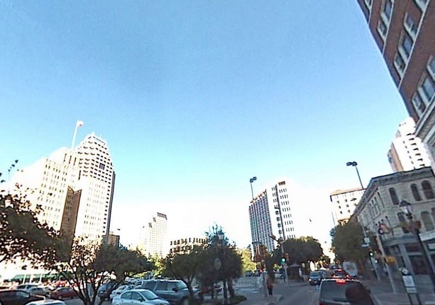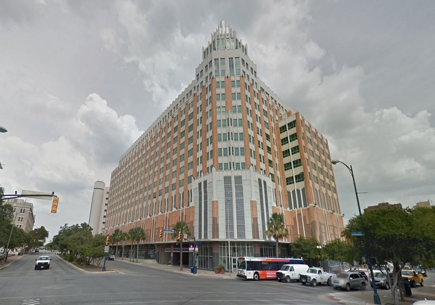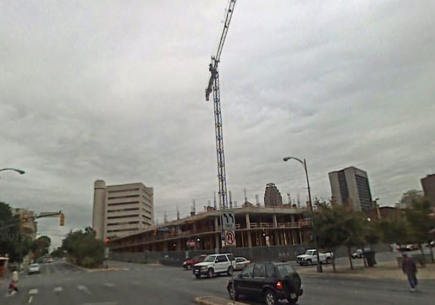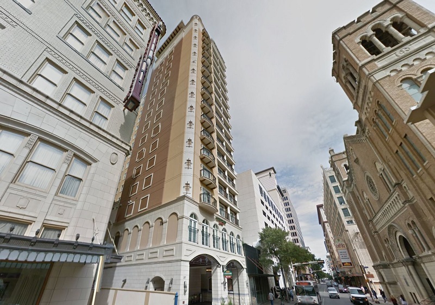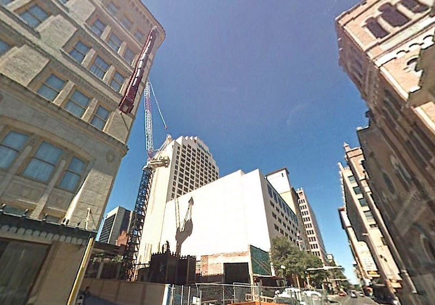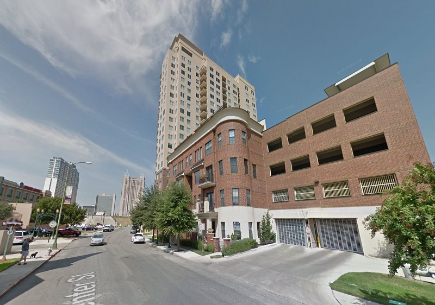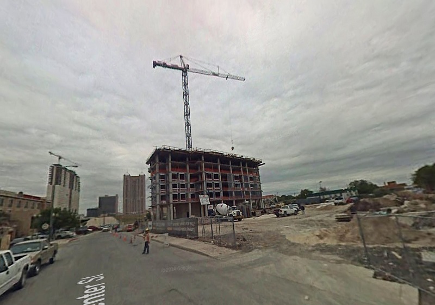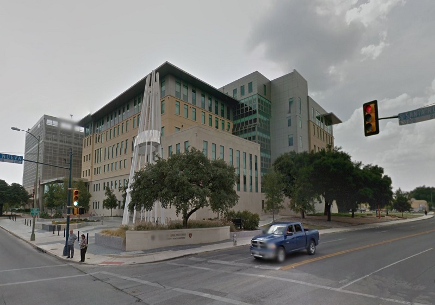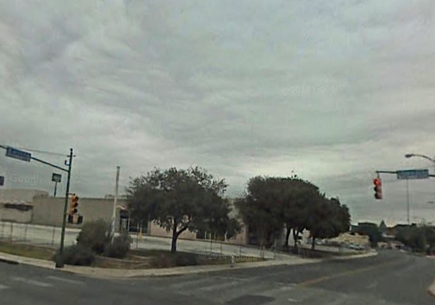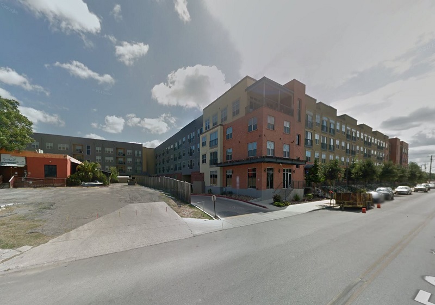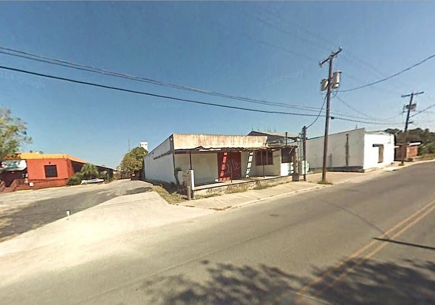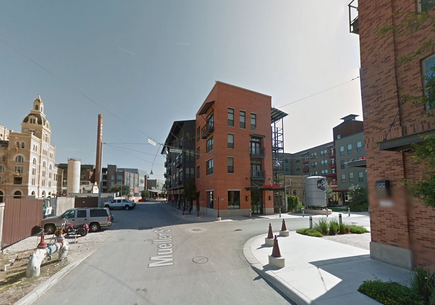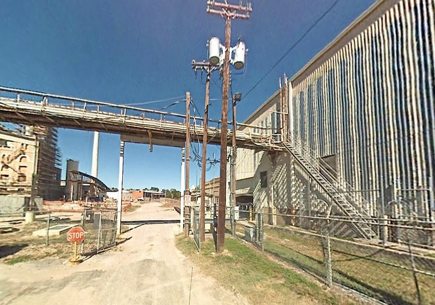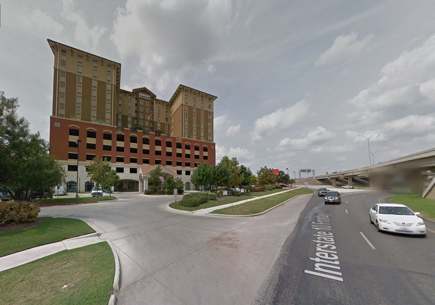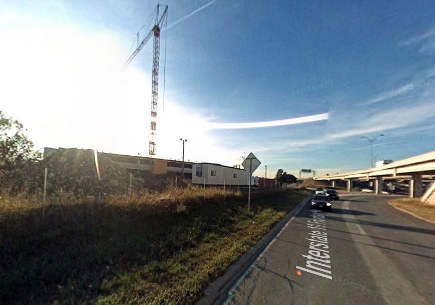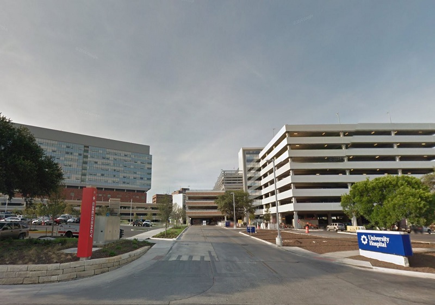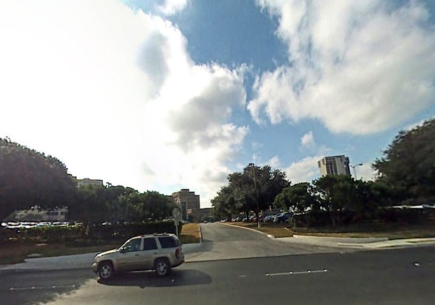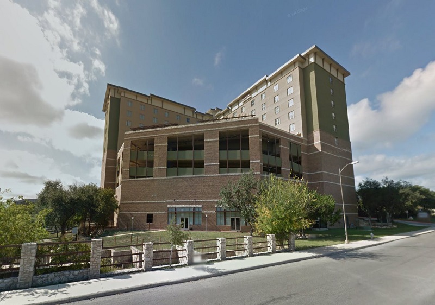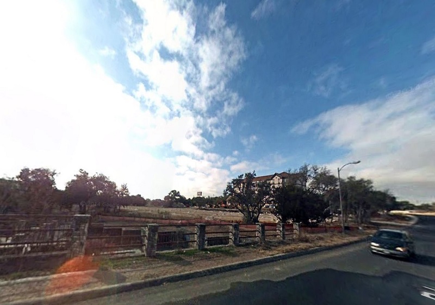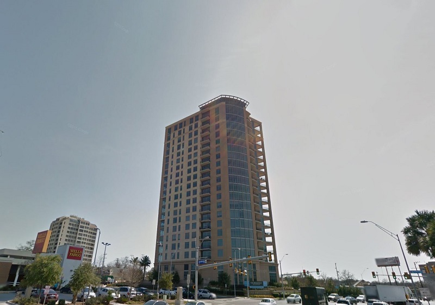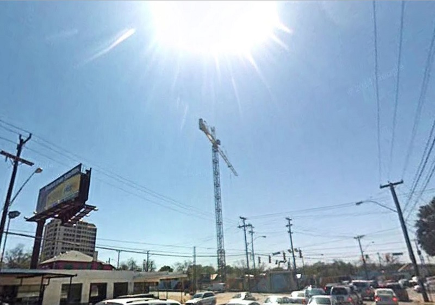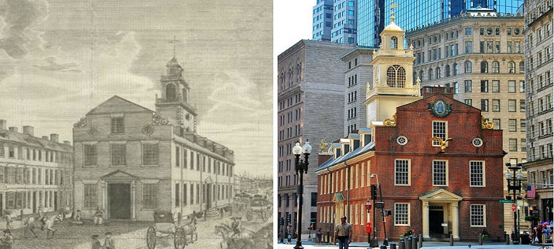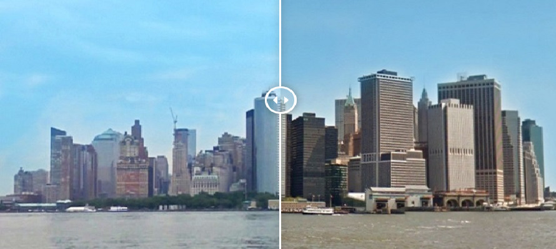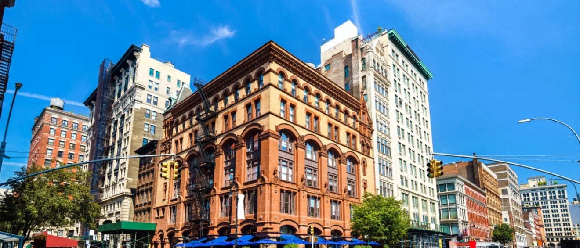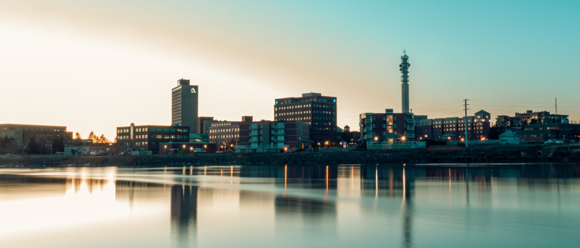The Evolution of San Antonio’s Skyline: 11 Before-and-After Images from the “Decade of Downtown”
Share this article:
The top tourist destination in Texas, San Antonio is one of the most culturally rich cities to live in the country. The Alamo City boasts a range of beautiful neighborhoods from the iconic River Walk, to historic districts such as La Villita and Southtown, revitalized living communities such as the Pearl, to modern high-rise lined Broadway Street.
Mayor Julián Castro declared this the “Decade of Downtown,” increasing the city’s incentives and realigning its investment strategies to bring more local residents to both live and work right in the heart of the city. To create a denser, more economically vibrant downtown, the city has a goal of building 7,500 new residential units by 2020.
With the help of Google’s Street View, RentCafe has traveled back in time and pinpointed some of the most inspiring developments reshaping San Antonio from 2007 to 2014. See how the city has changed with these striking before-and-after images.
Simply drag the arrow bar back-and-forth to view the old and the new images.
1. Embassy Suites San Antonio Riverwalk – Downtown
The anchor of redevelopment on Houton St., Hilton’s $88 million Embassy Suites San Antonio Riverwalk owned by Blanco Rio, LTD is a 285-suite hotel completed in 2010. Its 16 floors and two levels of underground parking stand directly on the banks of the San Antonio Riverwalk. Amenitie include an outdoor swimming pool, fitness center, a panoramic, lobby oasis, 11,600 sq. feet of conference space, an elegant Majestic Ballroom, and award-winning chef John Besh’s brasserie, Lüke.
Use the code below to embed the image on your website:
2. The Vistana – La Villita Downtown
Completed in 2009 by developer Vistana, Ltd., the Art Deco-inspired The Vistana was the first new construction, Class A, mixed-use, high-rise apartment project in downtown in over 10 years. This 17-story, 530,000-square-foot building occupies an entire city block with 247 apartments, 3-story tower penthouses with floor to ceiling windows, ground floor retail including a bank and restaurant space, and 4 floors of parking for over 450 cars. The landscaped amenity deck on the 6th floor includes a heated pool and spa, fitness center, theater/party room with full kitchen, conference room, and business center.
Use the code below to embed the image on your website:
3. Courtyard San Antonio Riverwalk Marriott – Downtown
The Courtyard San Antonio Riverwalk Marriott overlooks the popular River Walk and is within walking distance of the San Antonio Convention Center and the Alamo. Constructed in 2009, atop a site once occupied by the St. Mary’s School, a San Antonio institution since 1952, its 17 floors are home to 220 contemporary rooms offering free WiFi, desks and flat-screen TVs, and minifridges. Amenities include an outdoor pool, fitness room, 8 meeting rooms, an onsite business center, and 9,005 square feet of flexible event space.
Use the code below to embed the image on your website:
4. Vidorra, Grand Hyatt San Antonio – St. Paul Square, Downtown
Co-developed by Presidian Development and DTMLS, LLC the 20-story, 146-unit condominium Vidorra at 215 Center St was completed in 2009. It boasts contemporary one-, two-, three-, and four-bedroom designs and custom penthouse suites totaling 289,779 square feet. Adjacent to the tower is a 5-story detached parking garage with six built-in townhomes lining the facade. Standard interior finishes include gourmet kitchens with granite countertops and stainless steel appliances, designer wood flooring, and 9’4” ceilings in all living and dining areas. Amenities include a 20th-floor sky room, business center, exercise facility, and outdoor swimming pool.
Across from the Convention Center, the $227.5 million Grand Hyatt San Antonio at 600 E. Market Street welcomed its first guests in 2008. The 33-story, mixed-use building includes approximately 1,000 hotel rooms, 9 floors of luxury condos and five levels of below-ground parking. Co-owned by Austin-based Faulkner USA and Marathon Real Estate of New York, the hotel offers an outdoor rooftop pool deck, on-site steakhouse, and 115,000 square feet of event space. The Alteza developed by the Realm Group springs from the 25th floor above the hotel offering one-, two-, and three-bedroom luxury condos with 24 hour concierge services and Grand Hyatt privileges.
Use the code below to embed the image on your website:
5. San Antonio Public Safety Headquarters and Garage – La Villita Downtown
The City of San Antonio built the $50 million, 240,000-square-foot San Antonio Public Safety Headquarters and Garage in 2012. Adjacent to the new federal courthouse, it forms a new downtown government complex uniting the city’s police and fire departments including an ancillary fueling station/vehicle wash facility and a 640-space, nine-story parking garage. The 6-story-building features LEED Silver sustainable design elements, such as solar panels, drains for rainwater harvesting, and a vegetative roof.
Use the code below to embed the image on your website:
6. Cevallos Lofts – Southtown Arts District
Completed in 2012 by the NPR Group, the $39 million Cevallos Lofts offers 252 mixed-income apartments. An affordable housing community, certified at Level 1 of the Build San Antonio Green program, the complex offers a courtyard with resort-style swimming pool, tanning shelves, fountains and cabana surrounded by tropical landscaping, three state-of-the-art fitness centers, two business centers, a controlled-access underground parking garage, and more.
Use the code below to embed the image on your website:
7. The Can Plant, The Culinary Institute of America – Pearl
Set in the historic Pearl neighborhood and part of the Pearl Brewery development, The Can Plant was completed in 2012 by Embrey Partners Ltd. for Silver Ventures, the firm leading the redevelopment of the brewery. Its 293 units achieved Silver status by the National Green Building Standard. The interiors boast an urban contemporary design with extra high ceilings, walk-in closets, and polished concrete floors. Amenities include 72 floor plans, taxi boat access on the River Walk extension, a cyber café, an on-site pet park, a resort-style pool, a 24-hour fitness center, and more.
The Culinary Institute of America opened an expanded 30,000-square-foot campus in 2010 located in a 210,000-square-foot LEED Gold-certified 5-story mixed-use building. It comprises the school, offices, a loading dock, a parking garage, as well as retail and restaurant space, and condominiums.
Use the code below to embed the image on your website:
8. Drury Inn & Suites San Antonio near La Cantera – Northwest Side
The 12-story, 223-key Drury Inn & Suites San Antonio was completed in 2009. Located across Loop 1604 from San Antonio’s biggest shopping area and amusement park, the LEED-Certified hotel provides easy access to The Shops at La Cantera, La Cantera Golf Club, University of Texas at San Antonio, and Six Flags Fiesta Texas.
Use the code below to embed the image on your website:
9. University Health System – Northwest Side
This re-designed, LEED Gold-Certified teaching hospital completes University Health System’s $899 million Capital Improvement Project. The six-story, 269,000-square-foot Clinical Pavilion on the historic Robert B. Green Campus opened in 2013 offering a larger walk-in ExpressMed clinic, outpatient surgery center, primary care services, laboratories, pharmacy, dining facilities, and 500-car garage. In 2014, University Hospital opened a new 10-story, million-square-foot Sky Tower with an expanded Emergency Department, 35 new surgical suits, and 420 new private patient rooms.
Use the code below to embed the image on your website:
10. Drury Plaza Hotel North, Stone Oak
The 10-story Drury Plaza Hotel North and 5,000-square-foot stand-alone restaurant opened in 2010. Located at 823 North Loop 1604 East, the building combines 380 parking spaces on the first 5 stories, a lobby on the second floor, and 194 guest rooms on floors 6-10. Like other hotels in the Drury Brand, the Plaza North offers a daily complimentary dinner time reception, a state-of-the-art fitness center, complimentary hot breakfast, and free long distance calls.
Use the code below to embed the image on your website:
11. The Broadway San Antonio, Wells Fargo – Mahncke Park
McCombs Enterprises completed construction on The Broadway San Antonio luxury condominiums in 2010. At 20 stories, it is the highest development on Broadway St; it’s built on one of the best-known corners in San Antonio where the iconic Earl Abel’s restaurant originally opened in 1940.
Just next door is the newly constructed Wells Fargo Bank branch at 4306 Broadway St. offering teller and ATM services.
Use the code below to embed the image on your website:
Which new developments are changing your San Antonio neighborhood?
Share this article:
Amalia Otet is an online content developer and creative writer for RENTCafé. She loves all things real estate and strives to live beautifully, one green step at a time.
The Ready Renter has your back
Tips, news, and research curated for renters, straight to your inbox.




Related posts
Subscribe to
The Ready Renter newsletter

