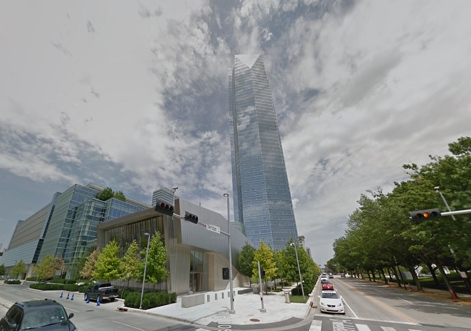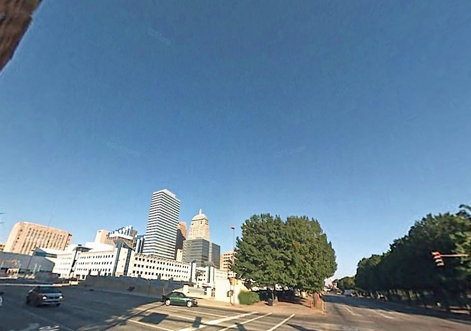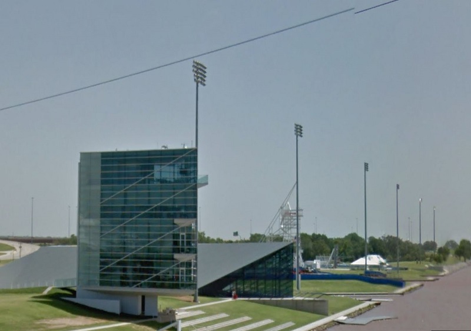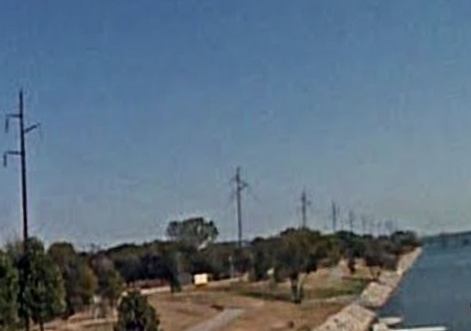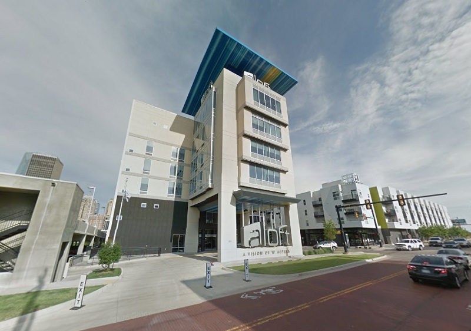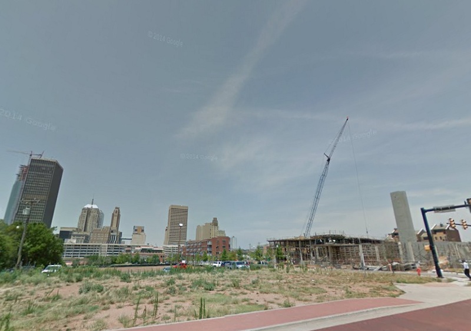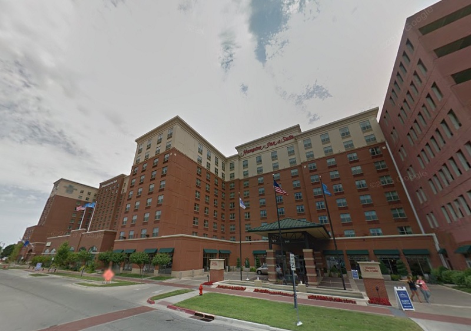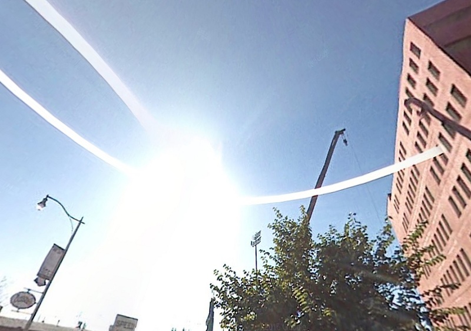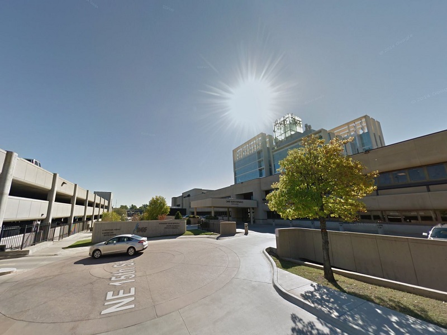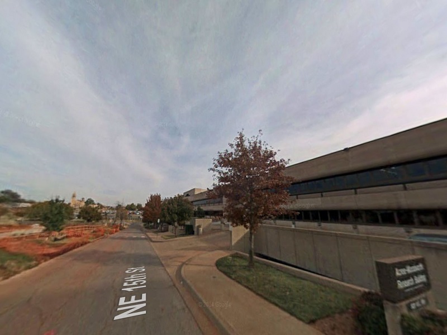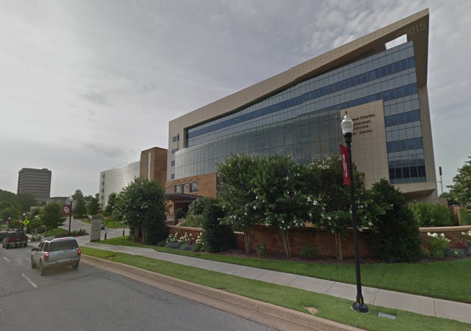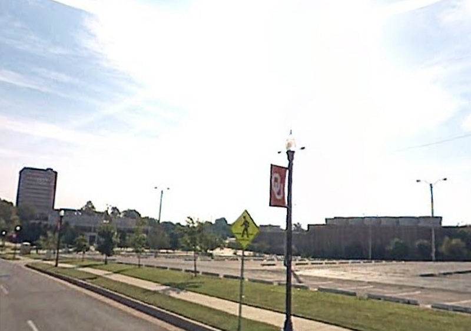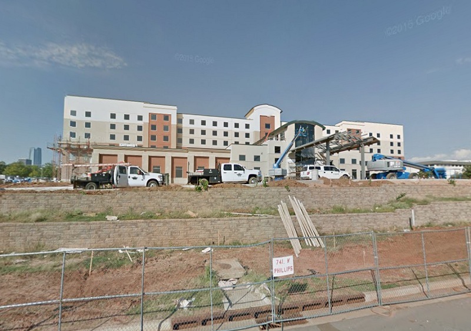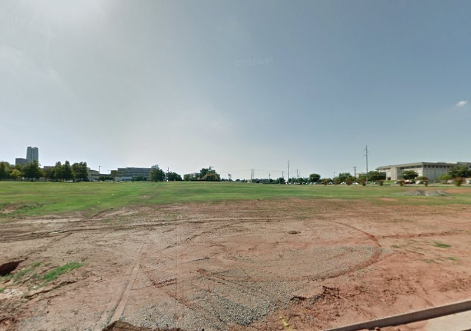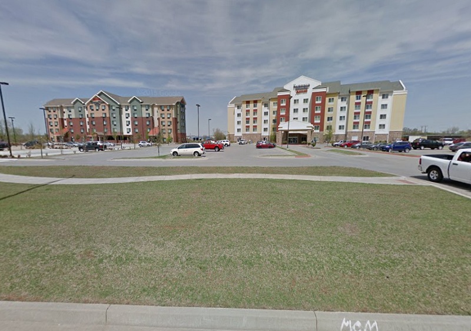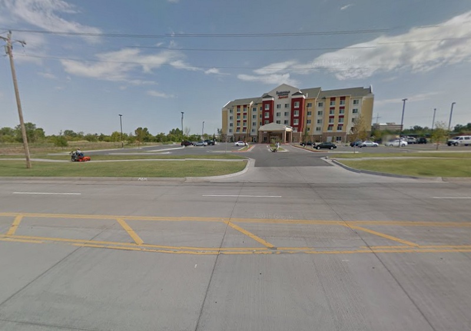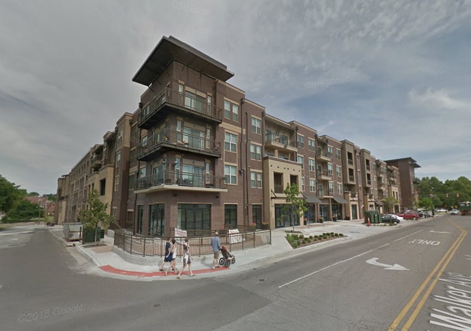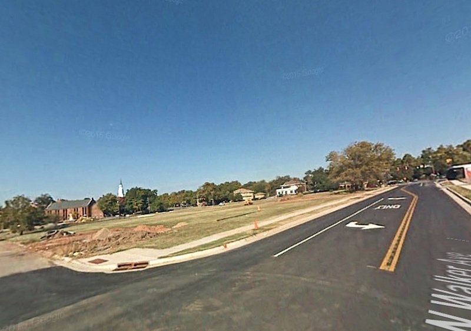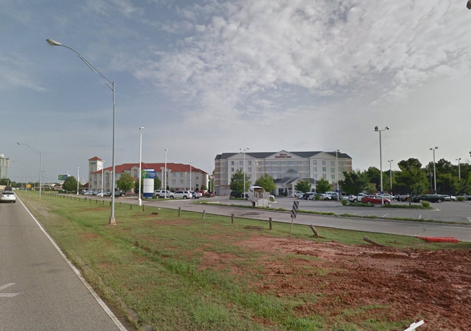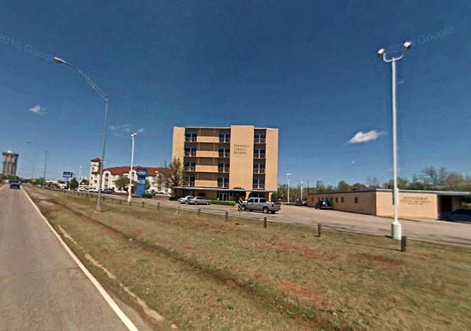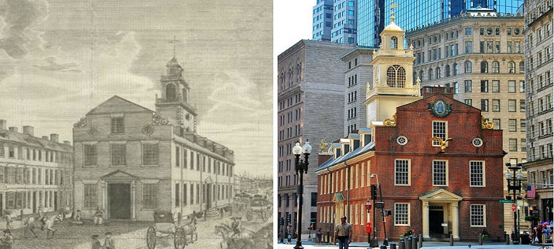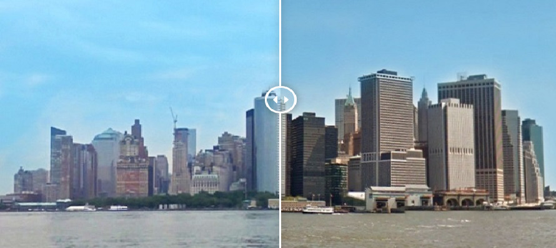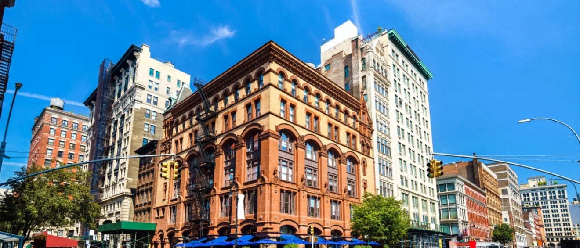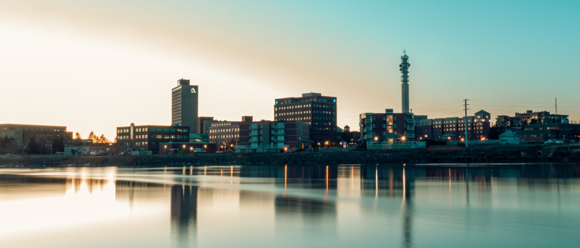Oklahoma City Expands Over the Great Plains: 10 Time-Lapse Photos of the City’s Growth
Share this article:
Oklahoma City has undergone a downtown housing boom since the introduction of the MAPS downtown redevelopment plan, and even more residential units are in the works. Growth of the skyline has led to a renewal of the streetscape through the City’s Project 180, increasing pedestrian friendliness and improving resident open spaces. Beyond downtown, Oklahoma City’s aggressive Core to Shore project is well underway, reinventing the 750 acres that sit between the Oklahoma River and downtown.
Bricktown, the city’s most populous neighborhood and hub for entertainment, welcomed a slew of new hotels, making it a key hospitality corridor in the city. Adding new jobs, the medical center area saw expansions in research and clinical facilities and the addition of a new hotel serving the area.
Let’s get a glimpse of some of the most striking projects enhancing the Oklahoma City skyline. With the help of Google’s Street View, RentCafe brings you 10 before-and-after photos from 2007 to 2015.
1. Devon Energy Center – Downtown
Year Built: 2012
The Goliath-sized 50-story glass office tower and 6-story podium mid-rise building on the left is the Devon Energy Center. Located at 333 W Sheridan Ave., this LEED Gold structure developed by Devon World Headquarters LLC, stands as a city icon anchoring the northern edge of the Core to Shore project. The circular rotunda with dining options is open to the public and a two-story restaurant adorns the top floors.
In the center of the picture sits the complex’s 300 seat Devon Auditorium. The angled glass wall provides natural light and stunning views of the adjacent city park, Myriad Gardens.
Use the code below to embed the image on your website:
2. Chesapeake Finish Line Tower – Boathouse District
Year Built: 2011
The 4-story Chesapeake Finish Line Tower, overlooking the Oklahoma River, was a gift from Chesapeake Energy to the city. It serves as a world-class rowing and canoe/kayak racing venue positioned at the finish line. The tower provides a welcome center on the first floor and a seating area with 12-foot glass walls for jury, media, and VIP spectators.
Use the code below to embed the image on your website:
3. Aloft Oklahoma City, Level – Bricktown
Year Built: 2014 & 2012
Aloft Oklahoma City, developed and operated by New Century Investments, is the building on the left of the photo. The hotel at 209 N Walnut Ave features the brand’s trademark rainbow-colored metallic roof lighting up the night skyline. With 140 loft-like rooms, 5,000 SF of meeting space, an outdoor pool, and a rooftop bar and lounge, this project brings a modern urban flair to the gateway of Bricktown. Revitalizing the community, the hotel was built on a lot previously home to an abandoned parking lot and detox facility.
The building in the back right of the picture is the 4-story mixed-use apartment complex, Level, at 123 NE 2nd St. The 228 one- and two-bedroom units feature high ceilings, in-unit laundry, and private balconies. Community amenities include an internal parking garage, a heated swimming pool, and ground floor retail.
Use the code below to embed the image on your website:
4. Hampton Inn & Suites, Hilton Garden Inn – Bricktown
Year Built: 2008 & 2014
Hampton Inn & Suites Bricktown, developed by Sheridan Lodging Associates and the Raymond Management Team, is the building in the middle of the picture. Built at 300 E Sheridan Ave. and overlooking the Chickasaw Bricktown Ballpark, it features 200 guest rooms and suites over 9 floors. The hotel was sold 2 years after completion, for $32 million to Apple REIT of Virginia.
The same Sheridan/Raymond development team’s newest project is the 11-story, 155-room Hilton Garden Inn Oklahoma City Bricktown on the left. Located just off I-40, the dual-branded Hilton Garden Inn/Homewood Suites by Hilton hotel includes a restaurant, 4,500 SF of meeting space, an indoor pool, and 24-hour fitness center. The guest rooms are geared towards business travelers and longer stays with microwaves, refrigerators, and large desks.
Use the code below to embed the image on your website:
5. OMRF Tower – OU Medical Center
Year Built: 2011
The OMRF Research Tower, on the Oklahoma Medical Research Foundation campus at 825 NE 13th St., adds 185,000 SF of laboratory, administrative, and clinical research space. This 8-story, LEED Gold-certified project harnesses wind energy from the helix-shaped turbines seen on the roof.
Use the code below to embed the image on your website:
6. Peggy and Charles Stephenson Cancer Center – OU Medical Center
Year Built: 2010
The Peggy and Charles Stephenson Cancer Center is located on the University of Oklahoma’s Health Sciences Center campus. The $128 million, 7-story hospital offers state-of-the-art out-patient cancer treatment and research facilities. Architectural and design features include a 5-story atrium, a 12,000-square-foot landscaped healing garden with waterfall, and a lobby with a “living-room” atmosphere. The building on the left is the center’s 1,000-spot parking garage.
Use the code below to embed the image on your website:
7. Embassy Suites Oklahoma City Downtown/Medical Center – Downtown
Year Built: 2014
The 195-room Embassy Suites Oklahoma City Downtown Medical Center at 741 N Phillips Ave. is a welcome addition to the Health Sciences District just east of downtown. This 6-story, full service hotel offers 10,000 SF of meeting space, a restaurant, and an indoor pool. Guestrooms feature signature brand amenities such as separate living and sleeping areas, microwaves, and mini-fridges.
Use the code below to embed the image on your website:
8. TownePlace Suites Oklahoma City Airport – Boeking Acres
Year Built: 2014
The TownePlace Suites Oklahoma City Airport is a unique hotel offering neighborhood-style living in a variety of 1-2 bedroom suite layouts at 4601 SW 15th Street near the airport. All 93 suites come with a fully-equipped kitchen and offer access to community amenities such as a fitness center, an indoor pool, and hotel shuttle service.
Use the code below to embed the image on your website:
9. The Edge at Midtown – Midtown
Year Built: 2014
The Edge at Midtown is developer Gary Brook’s urban infill project at the former site of the abandoned Mercy Hospital at 1325 N Walker Ave. Encompassing and entire city block, the 5-story, 250-unit mixed-use apartment complex features 8,000 SF of ground level retail, a rooftop outdoor community space with a resort style pool, a dog park, and 400+ space parking garage. The upscale 1-3 bedroom units feature loft inspired plans with walk-in closets and extra large balconies.
Use the code below to embed the image on your website:
10. Hilton Garden Inn Oklahoma City/Midtown – Midtown
Year Built: 2010
New Century Investments, Hilton Garden Inn Oklahoma City/Midtown at 2809 Northwest Expy., is a contemporary 107-key, 5-story hotel. It features a sports bar and grill, an indoor saltwater pool, a fitness center, and a meeting space for up to 75 people. Guestrooms and suites feature free Wi-Fi, microwave and refrigerator, and an HDTV.
Use the code below to embed the image on your website:
Which developments are redefining your Oklahoma City neighborhood?
Share this article:
Amalia Otet is an online content developer and creative writer for RENTCafé. She loves all things real estate and strives to live beautifully, one green step at a time.
The Ready Renter has your back
Tips, news, and research curated for renters, straight to your inbox.




Related posts
Subscribe to
The Ready Renter newsletter

