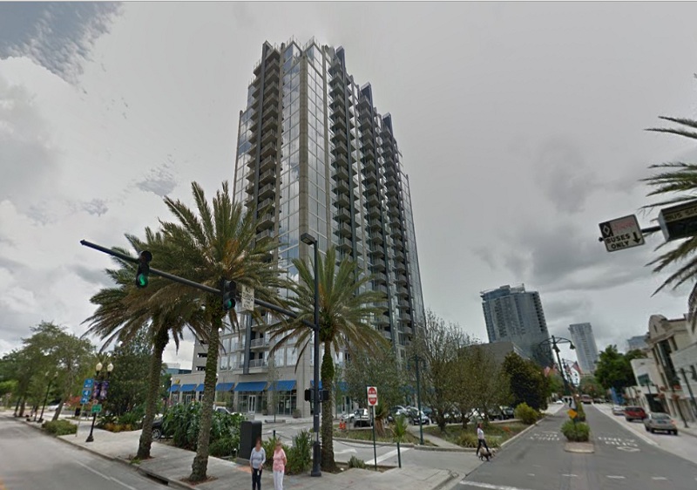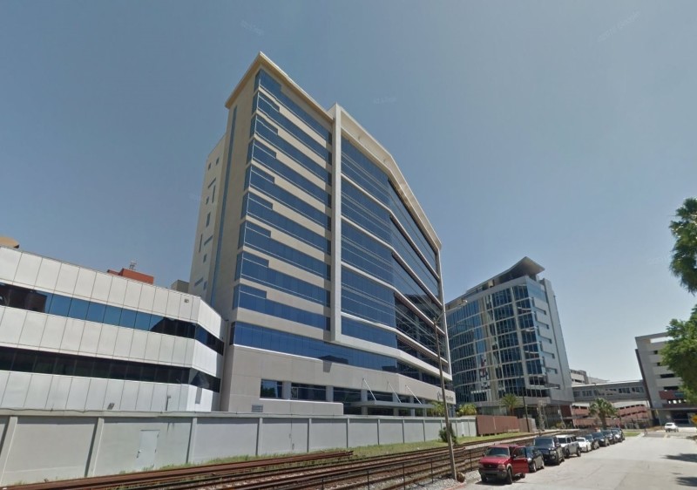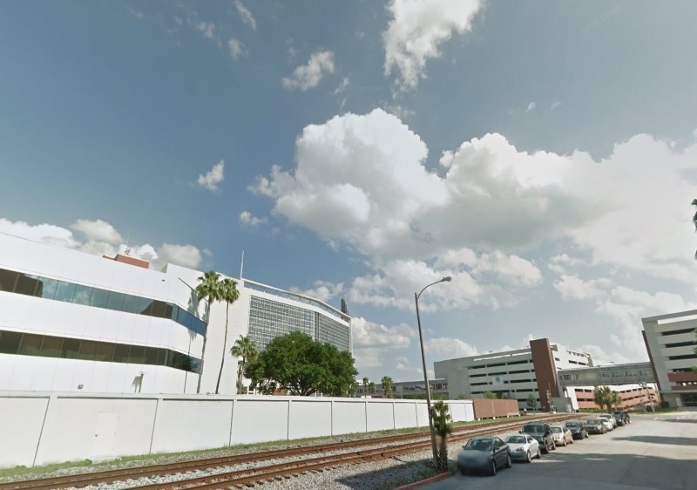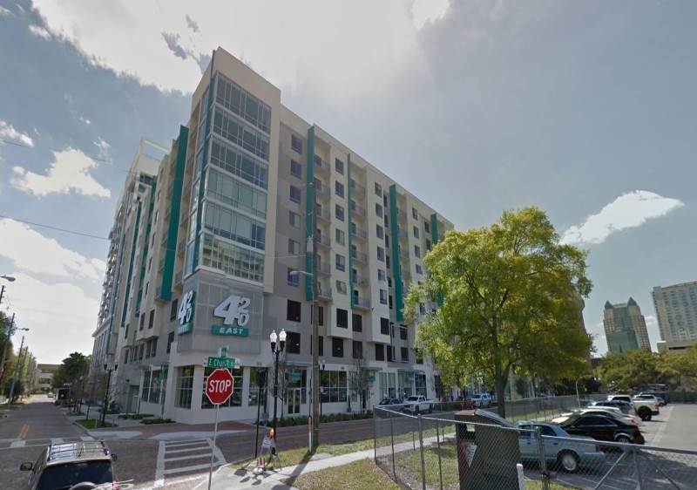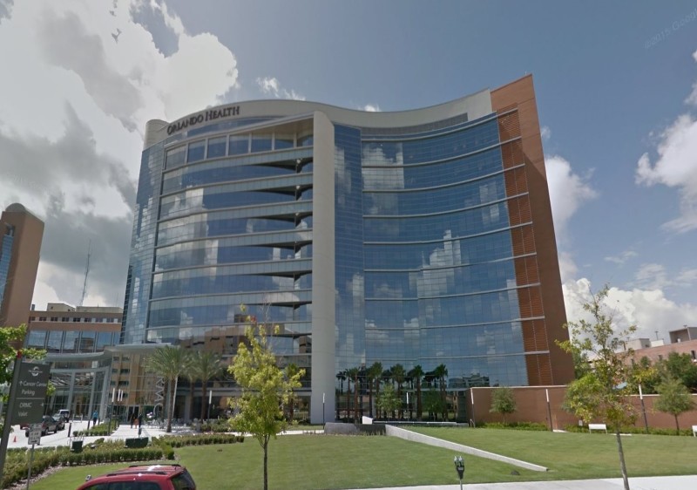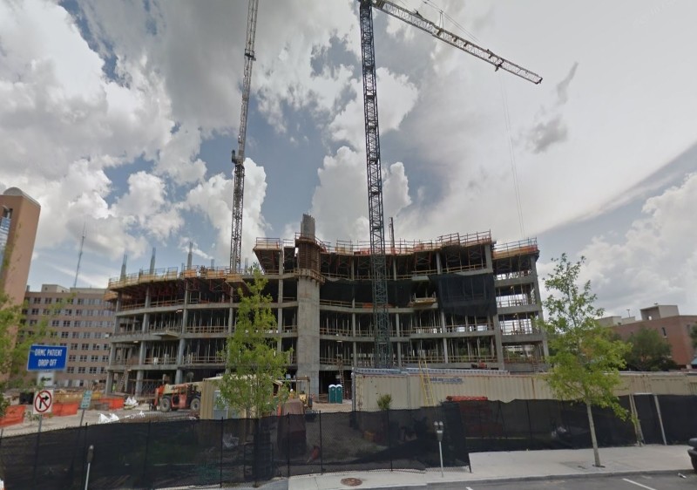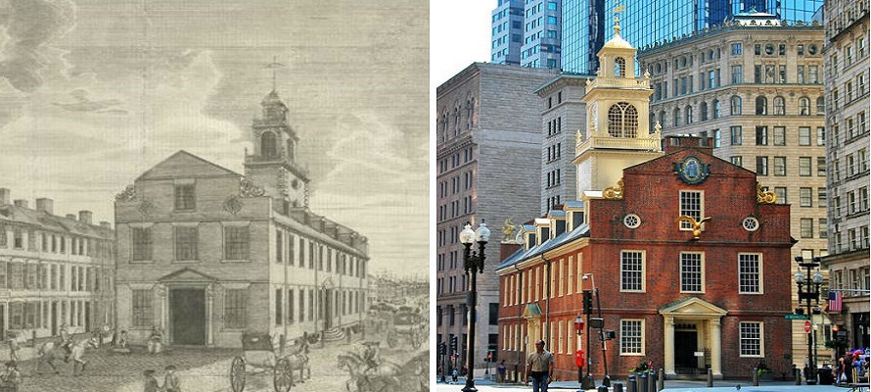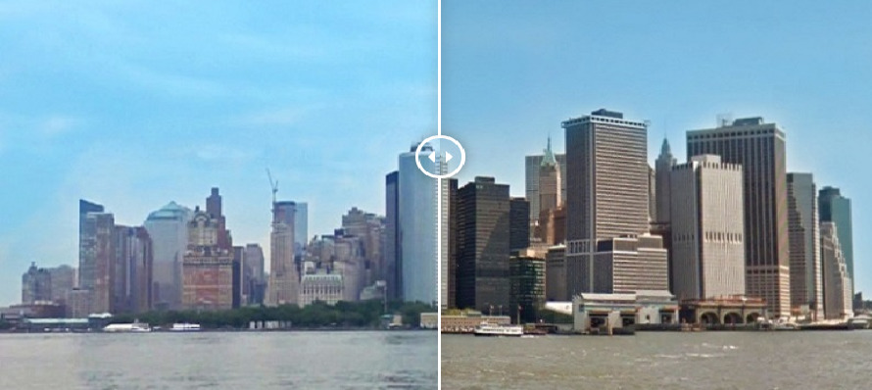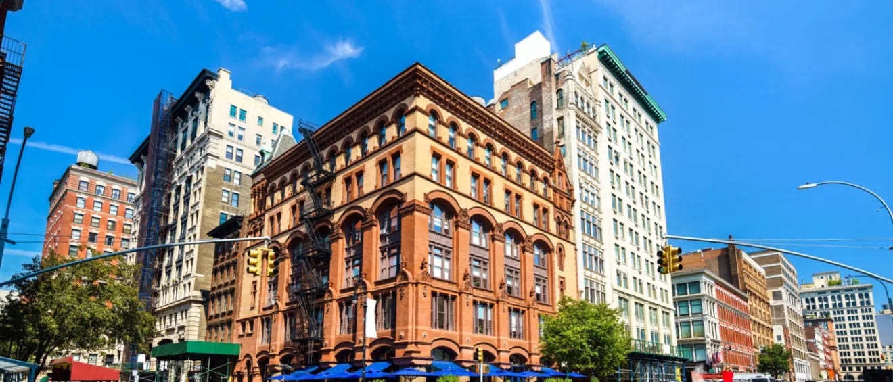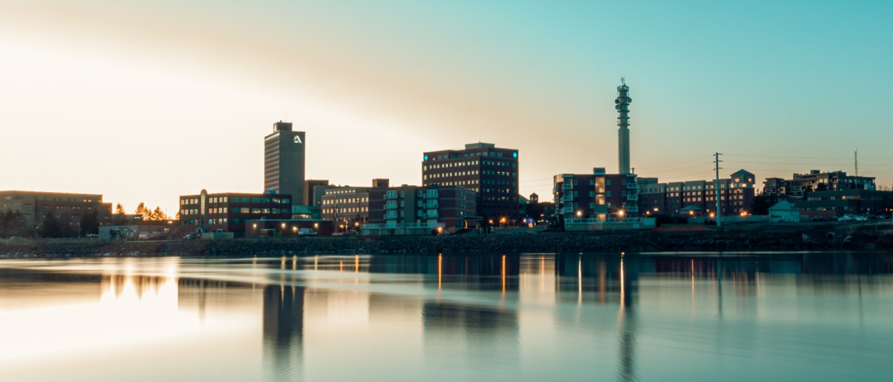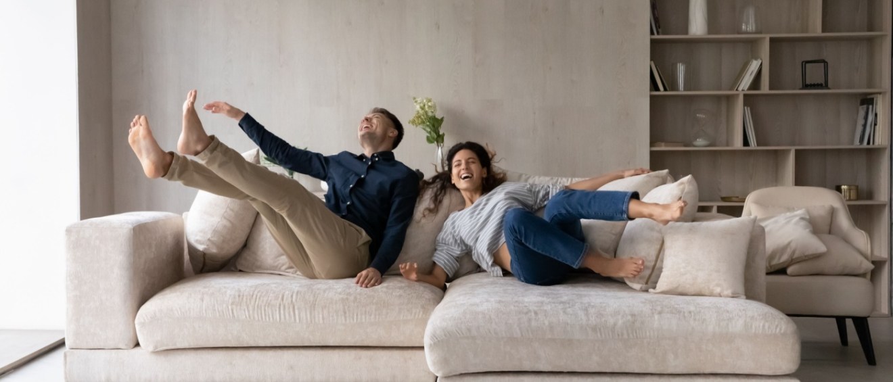10 of Orlando’s Most Impressive New-Builds in Before-and-After Photos
Share this article:
Orlando is a city on the rise — both literally and figuratively. As ‘The Theme Park Capital of the World’, it continues to draw tens of millions of visitors annually, all eager to explore the wonders of Walt Disney World Resort, Universal Studios, and Seaworld Orlando, to name the most famous examples.
Tourism brings in a significant amount of Orlando’s revenue (an estimated $33 billion in 2013), but the city also has a booming industrial and high-tech center, attracting some major national and international companies. The metro area alone has a $13.4 billion technology industry that employs some 53,000 people, and this thriving industry may, in part, help to explain the phenomenal developments that have come to characterize the city over the past few years.
Here at RentCafe, we’ve teamed up with Google Street View to bring you 10 of the most impressive developments, both rental and otherwise, that are paving the way for Orlando’s bright future.
1. Amway Center – Parramore
Year Completed: 2010
Opened in October 2010 at a final cost of $480 million, the Amway Center functions as downtown Orlando’s premier entertainment venue, serving up an impressively wide range of sports and live music performances. In terms of its functionality, the Amway Center can’t help but to impress; it occupies 875,000 square feet overall – almost trebling the size of the previous arena – and seats a maximum capacity of 20,000. Perhaps more impressive though is its sleek, modern design, with its glass and metal exterior, and remarkable sustainability features.
Use the code below to embed the image on your website:
2. Orlando Utilities Commission – Downtown
Year Completed: 2008
Containing the headquarters of the Orlando Utilites Commission, and visible in the center of this image, is Reliable Plaza – named after the OUC’s tagline ‘The Reliable One’. This 10-story administration building was designed with both a customer-friendly and energy conscious style in mind, and such has been its success in this respect that it has been hailed the greenest building in downtown Orlando; it uses 28% less energy and 40% less water than similar buildings built to code and received LEED Gold certification in 2009, a year after its completion.
Use the code below to embed the image on your website:
3. SkyHouse Orlando – Downtown
Year Completed: 2013
When the aptly named SkyHouse apartment building burst onto the scene in 2013, it marked a turning point in the city’s economic revitalization. The 23-story build was the first new high-rise development since the recession – a mammoth undertaking costing $63 million, but one which has been brilliantly successful. SkyHouse contains 320 state-of-the-art residential units ranging from studios to 1- 2- or 3-bedroom apartments. The cutting-edge floor plans and centralized downtown location are matched only by SkyHouse’s many incredible amenities including a 360-degree infinity saline pool.
Use the code below to embed the image on your website:
4. GAI Building – South Eola
Year Completed: 2011
Located in the South Eola district, in the vicinity of Orlando’s Central Business District, the GAI Business Center prides itself on being Orlando’s first privately developed green office building. The 7-story building was completed in 2011, and leases 105,000 square-feet of professional office space (of which GAI Consultants occupy 65,000) as well as 300 parking spaces. Its green credentials are similarly impressive; built to LEED Silver standards, it targets energy and water efficiency, increases ventilation, and reduces CO2 emissions and air pollution.
Use the code below to embed the image on your website:
5. Hyatt Regency Orlando – Shingle Creek
Year Completed: 2010
Built in 1986 as The Peabody Orlando, Orlando’s enormous Hyatt Regency hotel underwent expansion and refurbishment in 2010 to become a cutting-edge convention hotel. At 428 ft, the hotel’s new 32-story wing is the second tallest building in metropolitan Orlando. It’s been ranked as Orlando’s best meeting hotel, and with 315,000 square-feet of state-of-the-art meeting and venue space, and a full-service executive business center boasting the latest in hi-tech audio-visual technology it’s no wonder why. The hotel also enjoys a very convenient location, situated just 10 miles from Orlando’s downtown and, for those with some leisure time, within minutes of Walt Disney World and Universal Studios.
Use the code below to embed the image on your website:
6. Crescent Central Station – Central Business District
Year Completed: 2015
Combining sleek modern living and elite amenities with an unrivaled location in the heart of Orlando’s Central Business District (it even has a walkway to Florida’s SunRail commuter rail), the Crescent Central Station apartment community is the perfect choice for today’s discerning renter. Opened in 2015, the development offers a number of Class A floorplans, of which studios, 1-, 2- or 3-bedroom apartments make up the 279 total units. Around the complex, residents are treated to an expansive rooftop deck with skyline views, a resort-style pool or a 2-story health center.
Use the code below to embed the image on your website:
7. The Fountains – Seaworld Orlando
Year Completed: 2009
Spanning an enormous 54 acres of landscaped garden, this water kingdom-meets-holiday resort offers everything you could need for an Orlando retreat. It’s located minutes away from Lake Eve with its fishing and paddle-boating opportunities, and a mere 3.4 miles from Walt Disney World, but with the incredible number of things on offer within the resort itself, you may not want to leave. As well as the 75,000 square-foot water wonderland, The Fountains features a 20,000 square-foot clubhouse complete with gift shop, lounge area and activity center.
Use the code below to embed the image on your website:
8. Florida Hospital Women’s Pavilion – North Orange
Year Completed: 2015
A recent annex to Florida Hospital South is the Women’s Pavilion, a $165 million construction that was completed in 2015. Built to house 332 beds within a relaxing hotel-like setting, the pavilion covers 407,000 square-feet and stands at a height of 12 stories. Its world-class specialists pride themselves in providing high-tech, specialized care for every aspect of women’s health, all of which are covered by one of the hospital’s three departments; pregnancy care, well-woman care and specialty care.
Use the code below to embed the image on your website:
9. 420 East Apartments – South Eola
Year Completed: 2015
Situated at the epicenter of downtown Orlando’s thriving Arts District, the 420 East apartment building brings together fast-paced urban life and modern luxurious living. With the grand opening having taken place as recently as January 2016, the development really is at the cutting-edge of the rental market. A range of floor plans of 299 exquisitely furnished 1-, 2-, or 3-bedroom apartments are sure to accommodate every taste, not to mention the wide range of amenities on offer – including an expansive 24/7 fitness center, 20-person spa and heated salt-water pool.
Use the code below to embed the image on your website:
10. Orlando Regional Medical North Tower – South Orange
Year Completed: 2014
Opened in January 2015, ORMC’s 245-bed 10-story North Tower enhances the level of state-of-the-art healthcare already on offer in Orlando’s South Orange area. The 345,000 square-foot building was designed by HKS Architects to combine green sustainability features with a tranquil Florida-inspired natural theme. This is apparent both externally with the tower’s wave-shaped structure and internally with 760 pieces of local art adorning the hospital walls. It features all private rooms equipped with the latest in technology, centralized registration, and offers a plethora of concierge-style amenities to all patients.
Use the code below to embed the image on your website:
‘The City Beautiful’ continues to define itself as a city on the rise, and these are just a few examples of the latest developments to spring up around Orlando. If you think we’ve missed anything major, please let us know! Post in our comments section.
Fair use and redistribution
We encourage you and freely grant you permission to reuse, host, or repost the images in this article. When doing so, we only ask that you kindly attribute the authors by linking to RentCafe.com or this page, so that your readers can learn more about this project, the research behind it and its methodology.
Share this article:
Amalia Otet is an online content developer and creative writer for RENTCafé. She loves all things real estate and strives to live beautifully, one green step at a time.
The Ready Renter has your back
Tips, news, and research curated for renters, straight to your inbox.




Related posts
Subscribe to
The Ready Renter newsletter





