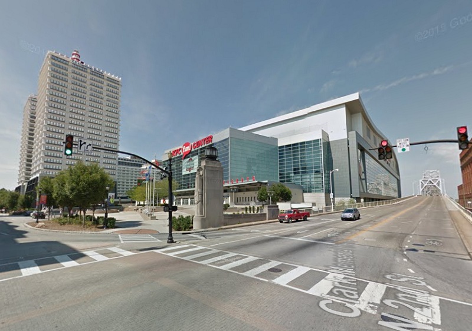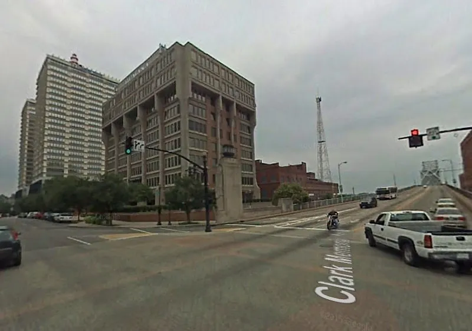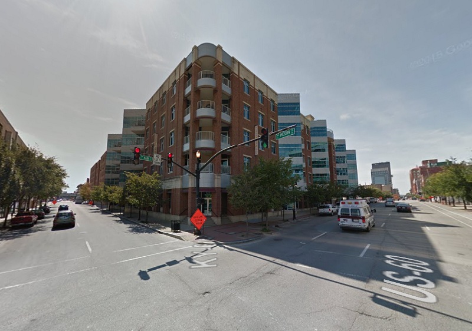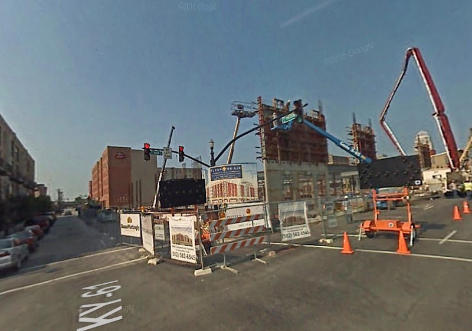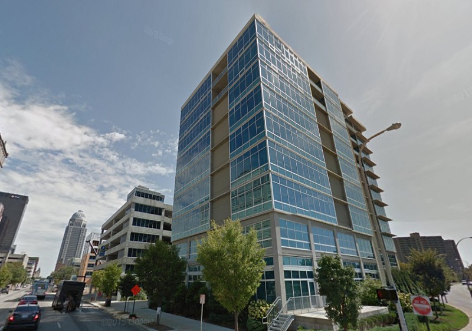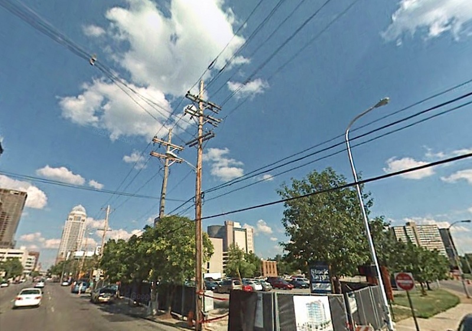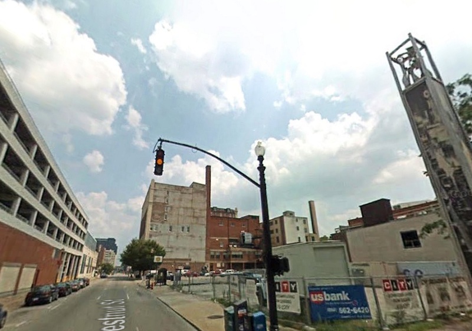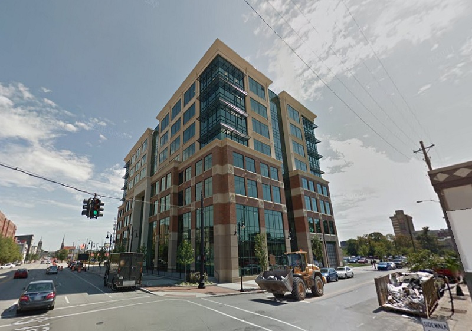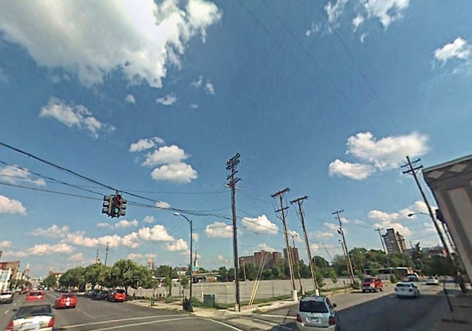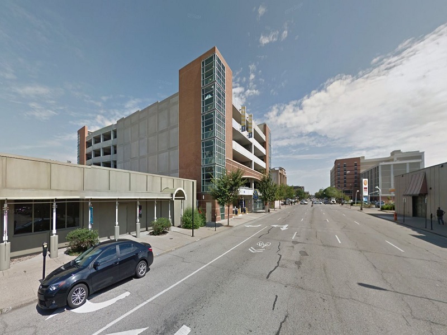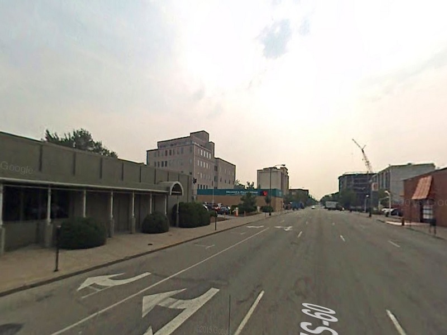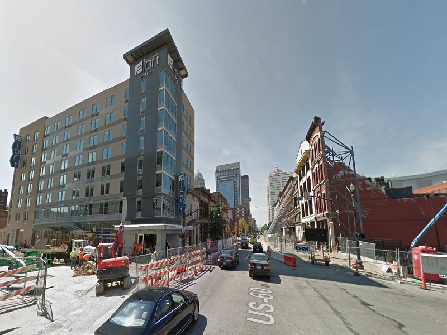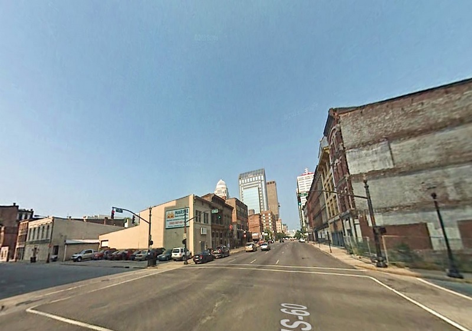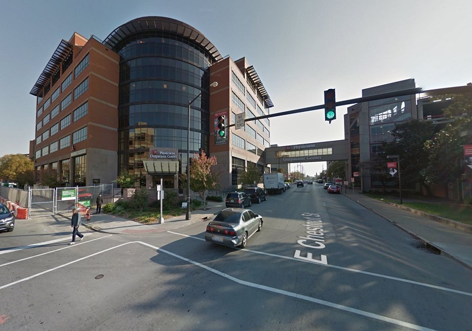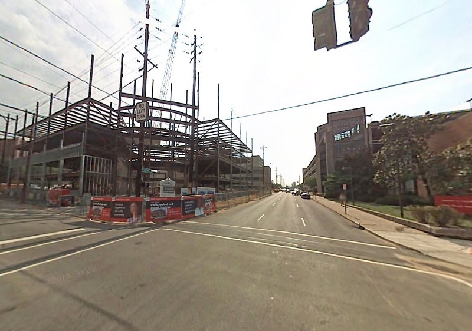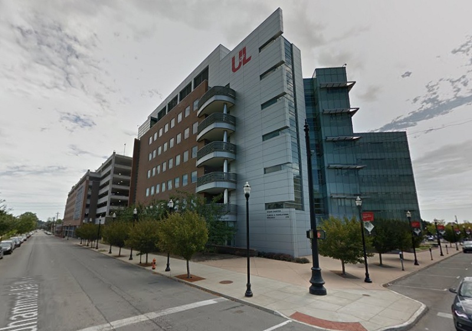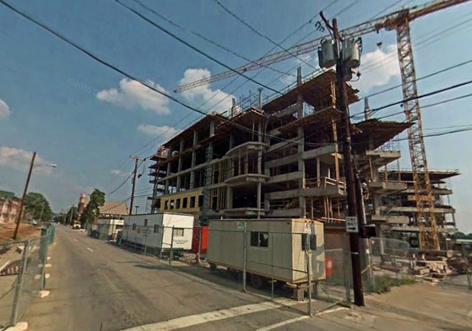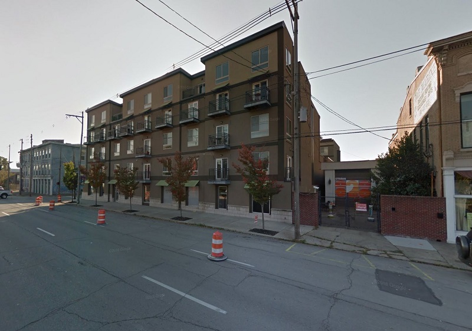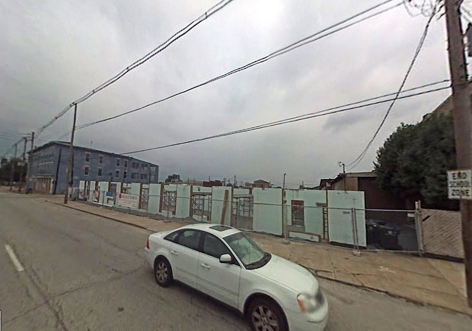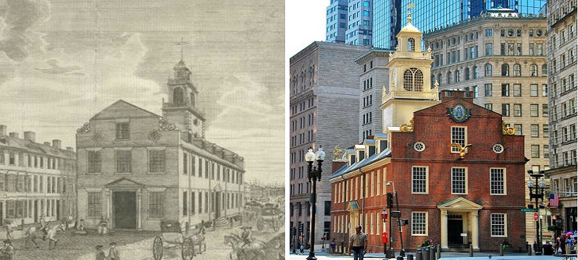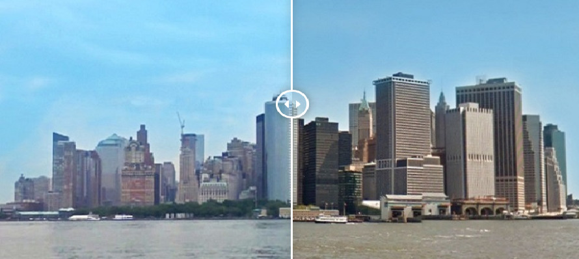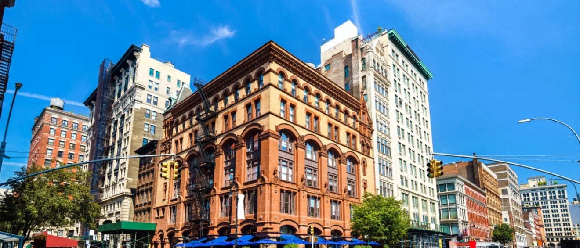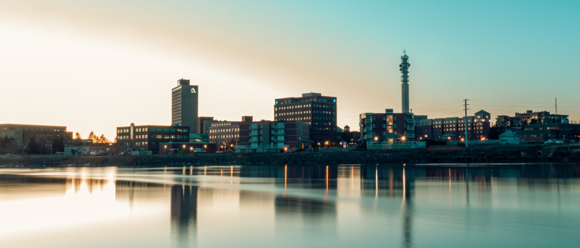10 Before-and-After Images Showcase Louisville’s Changing Urban Landscape
Share this article:
From its founding in 1778, Louisville has grown into the 30th most populous city in the entire U.S. It’s now home to top-of-the-line shopping, dining, and entertainment that draw tourists from all over the world, plus the offices of many local and international companies – including Humana, Yum! Brands, and Ford. With all that investment, particularly in the last decade, it’s no surprise that the River City’s skyline has seen some major changes.
8 Years of Real Estate Development and Growth, in Photos
With help from Google’s Street View, we at RentCafe have taken a look back over the past eight years – and we’ve discovered some pretty impressive streetscape changes all throughout Louisville’s best neighborhoods. Join us on this little trip into the past, and see for yourself how Louisville has grown and developed, in these before-and-after photos of stunning new structures throughout the River City.
Simply drag the arrow bar back-and-forth to view the old and the new images.
1. KFC Yum! Center, Downtown
Commanding attention just off the US-31E, this 1.5-acre plaza serves as the official home of the University of Louisville men’s and women’s basketball programs, as well as the women’s volleyball program. It’s also welcomed artists like Taylor Swift, Beyonce, and Justin Timberlake, along with a wide variety of other entertainment acts, since its opening in 2010. Pollstar Magazine has ranked the Yum! Center as the 47th arena in terms of ticket sale worldwide, and the 21st in the entire U.S.
Use the code below to embed the image on your website:
2. Fleur de Lis on Main, Downtown
While it seems to have stepped straight out of history, this red brick building at 324 East Main Street only appeared within the last decade. It houses 82 mixed-use condominiums, with private balconies offering views of the central courtyard or the vibrant street below – along with ten-foot ceilings, granite countertops, and a variety of other luxuries. Residents even have access to an exclusive rooftop garden.
Use the code below to embed the image on your website:
3. ZirMed Gateway Towers and the Glassworks Garage, Downtown
Named for ZirMed Inc., a tenant that occupies 40,000 square feet of Class A office space, the Gateway Towers project consists of a ten-story high rise and its twelve-story neighbor totaling 140,000 square feet. These towers are part of the Glassworks District, a mixed-use development that anchors the western edge of downtown. The Glassworks Garage, meanwhile, offers six levels with a total of 425 parking spaces, all within easy walking distance of the Frazier History Museum and other downtown sights.
Use the code below to embed the image on your website:
4. Hilton Garden Inn, Downtown
This classy hotel sits right in the heart of Downtown’s shopping, dining and entertainment district – and even brings its own rooftop bar, 8Up, to the party. With more than 50 popular restaurants and venues just a few minutes’ walk away, guests have plenty of options – and when they return to the hotel, they’ll find a modern fitness center and a business center, not to mention the 42-inch flatscreen TV right in their bedroom.
Use the code below to embed the image on your website:
5. Nucleus, Downtown
In 2008, the University of Louisville Foundation launched construction on the Nucleus building, with the aim of providing a home for UofL researchers to work together with other life science experts throughout the region. Today, the building hosts programs focused on engineering, programming, entrepreneurship, and a variety of related fields – many of which bring together life science researchers and other scientific workers, not only from throughout Kentucky, but from around the globe.
Use the code below to embed the image on your website:
6. Jefferson Centre Garage and SpringHill Suites, Downtown
Offering convenient parking for the KI Convention Center, the Yum! Center, and other Downtown hotspots, the Jefferson Centre Garage provides five levels of parking – 427 spaces in all. The nearby SpringHill Suites, a newly renovated hotel, features furnishings like mini-fridges, flatscreen TVs and wetbars, all within spacious floorplans – along with access to an on-site 24-hour fitness center and an indoor pool.
Use the code below to embed the image on your website:
7. Aloft Louisville, Downtown
Poised above the historic brick buildings of Whiskey Row, Aloft stands out from the crowd. This sleek gray building features accents of gleaming glass and offers hotel rooms ranging from 273-square-foot king rooms all the way up to 400-square-foot corner view rooms. All these rooms feature flatscreen TVs, ergonomic work stations, mini-fridges, and a variety of other amenities – not to mention easy access to the on-site Corner Restaurant & Bar, as well as all the dining and entertainment along the Kentucky Bourbon Trail.
Use the code below to embed the image on your website:
8. Outpatient Care Center, University of Louisville
The University’s Outpatient Care Center provides office space for dozens of expert physicians and other medical and dental professionals. These health practitioners specialize in areas from anesthesiology and surgery to psychology, neurosurgery, and dental care. This 200,000-square-foot facility also houses an outpatient surgery center, a radiological imaging center, and an on-site laboratory – all equipped with the latest in diagnostic and treatment technologies.
Use the code below to embed the image on your website:
9. Clinical and Translational Research Building, University of Louisville
This facility’s smooth white facade and blue-green glass merge smoothly with traditional red brick, hinting at a transition from old to new. That transition is exactly what’s taking place inside this six-story, 287,000-square-foot structure, where veteran UofL biomedical scientists pass their knowledge on to new graduate researchers, as they work together in state-of-the-art laboratories – all within one LEED-registered sustainable building.
Use the code below to embed the image on your website:
10. Legacy Lofts, East Market District
Named the 2008 Green Multifamily Building of the Year by the National Association of Homebuilders, the Legacy Lofts building offers 38 mixed-use condominiums, which are already gaining attention for their strikingly low utility bills – around $10 per unit. Those bills run so low because the Lofts take advantage of green technologies like geothermal heating and cooling, solar hot water, and structural insulation.
Use the code below to embed the image on your website:
Thanks for joining us on this little trip through Louisville’s most recent architectural development. We hope we didn’t forget about your favorite new structure or neighborhood – but if we did, why not drop us a line in the comments?
Fair use and redistribution
We encourage you and freely grant you permission to reuse, host, or repost the images in this article. When doing so, we only ask that you kindly attribute the authors by linking to RentCafe.com or this page, so that your readers can learn more about this project, the research behind it and its methodology.
Share this article:
Amalia Otet is an online content developer and creative writer for RENTCafé. She loves all things real estate and strives to live beautifully, one green step at a time.
The Ready Renter has your back
Tips, news, and research curated for renters, straight to your inbox.




Related posts
Subscribe to
The Ready Renter newsletter

