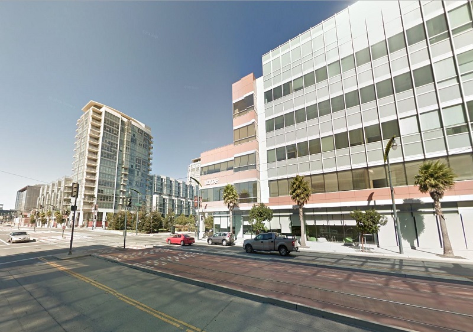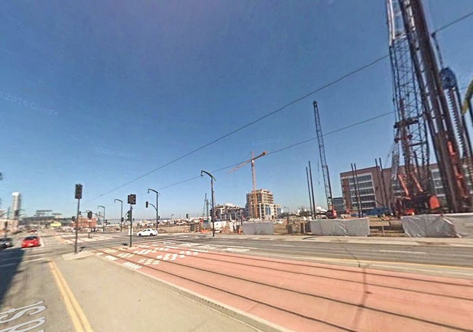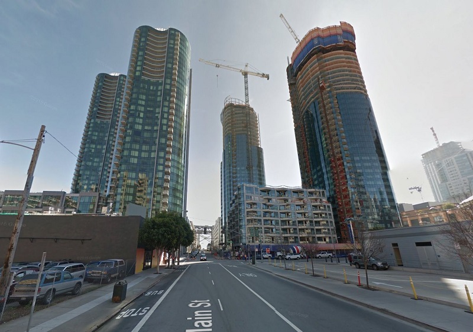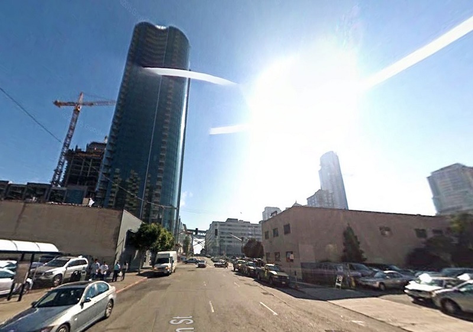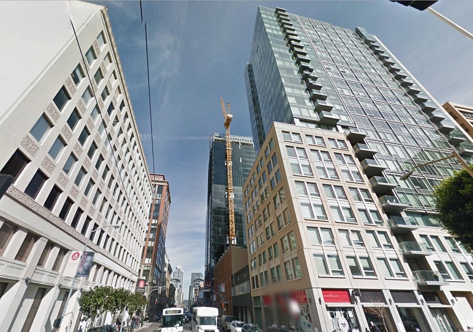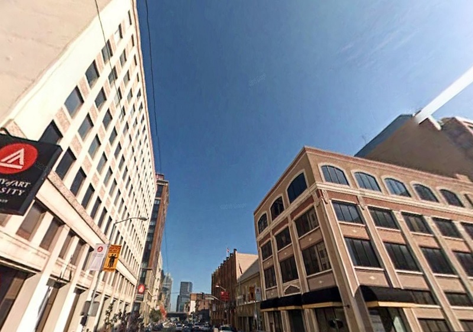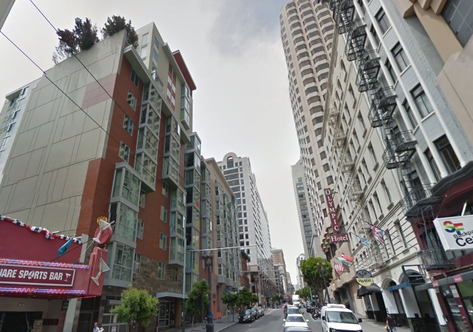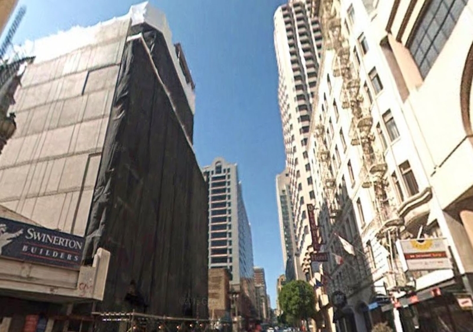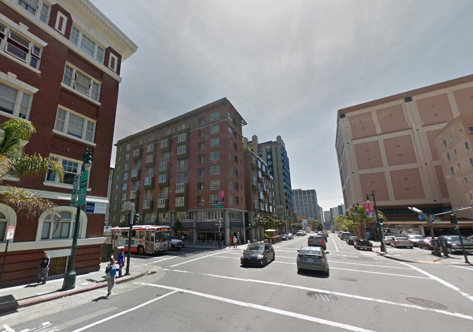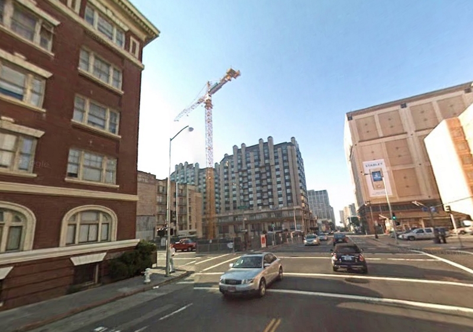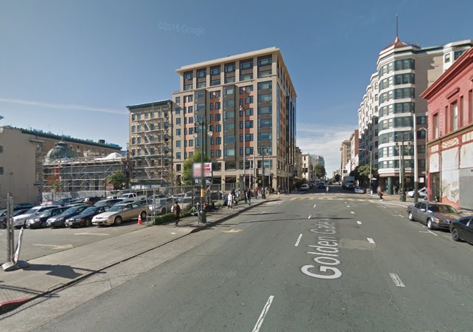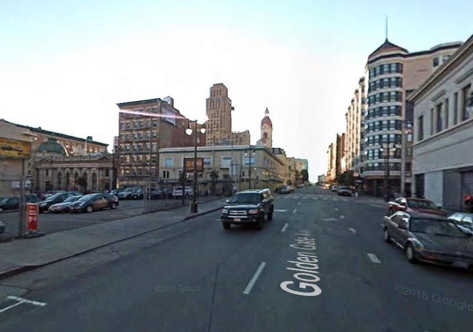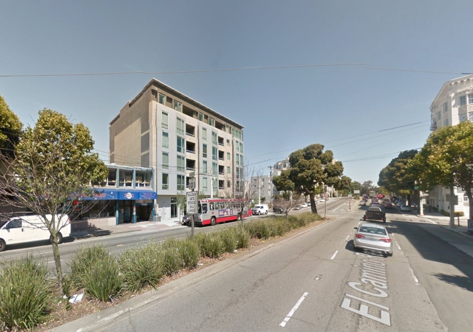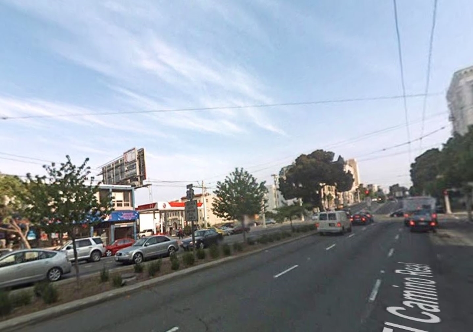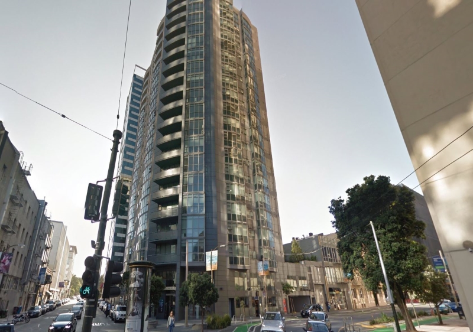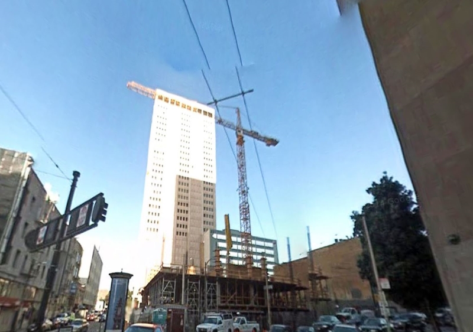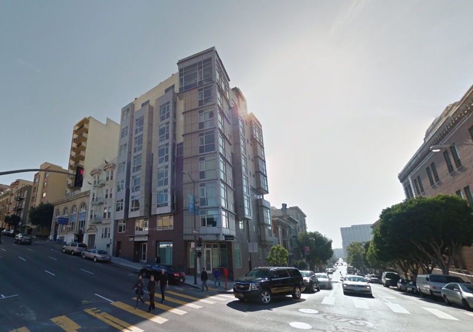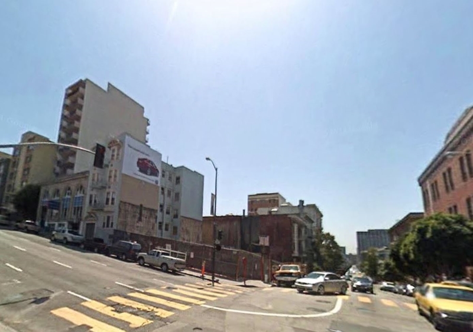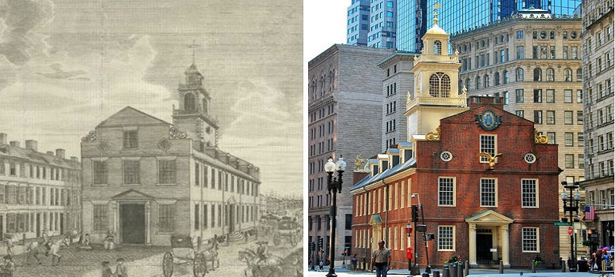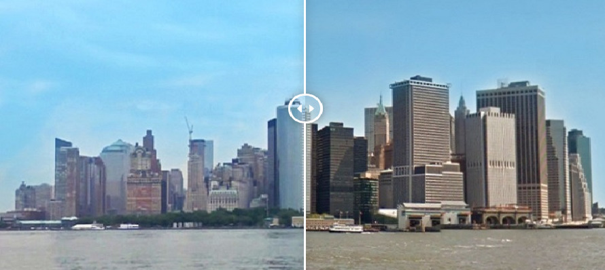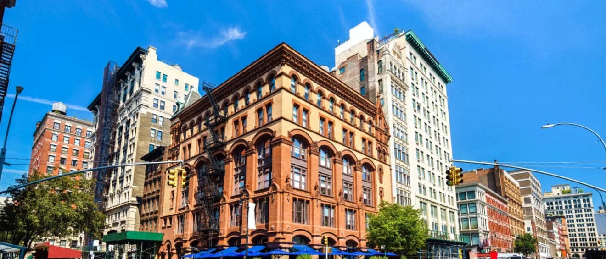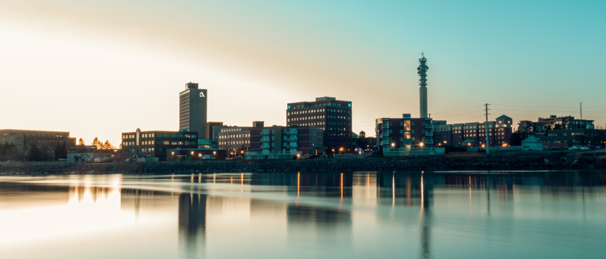The Bay Area’s Transformation: 10 Time-Lapse Photos of San Francisco’s Changing Skyline
Share this article:
San Francisco is undergoing a major transformation, turning once industrial pockets into master-planned residential and commercial neighborhoods.
From bio-tech to IT and financial companies, major employers are moving in and with them new office and laboratory projects. Moreover, many condominium projects turned to leasing after the recession, offering new, luxury apartments that cater to an upwardly mobile generation of renters. Tenderloin, a centrally located working-class neighborhood surrounded by a sea of wealth, is now seeing many brand-new affordable housing projects, in an attempt to address the Bay Area’s soaring rents while preserving its historic streetscape character.
Want to see how much the city has really changed in recent times? With the help of Google’s Street View, we have pinpointed some of the most awe-inspiring developments reshaping the San Francisco skyline. Check out the amazing transformation by comparing photos taken in 2007 to those taken recently (2014-2015).
1. Madrone & Nektar – Mission Bay, SoMa
Year Built: 2009
Use the code below to embed the image on your website:
Originally planned as the headquarters of a department for Pfizer, the 5-story, 219,000-square-foot office building at 455 Mission Bay Boulevard South became home to Nektar Therapeutics in 2010. Across the street sits Madrone, a luxurious 329-unit condo tower built by Bosa Development. The building is located right next to the 99-unit Radiance, the first Bosa development to be built in Mission Bay. Another addition to the area, the San Francisco Public Safety Building at Third Street and Mission Rock houses the San Francisco Police Department headquarters, Southern District Police Station, and Fire Station No. 4.
2. The Infinity, Phase II – Rincon Hill, SoMa
Year Built: 2009
Use the code below to embed the image on your website:
Tishman Speyer Properties completed its 1-million-square-foot mixed-use development with The Infinity, Phase II (300 Spear Street). This 41-story residential condominium tower adds 285 units to the already 369 contained in the 1st tower and double low-rise buildings. Amenities include a fitness center, swimming pool, retail space, and a 5-level subterranean parking garage.
3. One Hawthorne – South Beach, SoMa
Year Built: 2010
Use the code below to embed the image on your website:
One Hawthorne developers Jackson Pacific completed the 25-story, 292,978-square-foot “boutique” high-rise condominium tower in 2010. The 165 units range from 1 to 3-bedrooms and boast a 4,500-square-foot community roof deck, top-notch fitness center, and valet parking.
4. 149 Mason Street – Tenderloin
Year Built: 2009
Use the code below to embed the image on your website:
149 Mason Street is Glide Economic Development Corporation’s 8-story, 43,915-square-foot housing project consisting of 56 studio units for individuals transitioning out of homelessness. The building features ground floor commercial and retail space, a community room, and support services. A visually striking 8-story, ceramic tile art feature “Intertwined,” created by Johanna Poethig, encircles the building.
5. 990 Polk Street – Tenderloin
Year Built: 2008
Use the code below to embed the image on your website:
990 Polk Street, built by Citizens Housing Corporation in partnership with TNDC, provides 110 studio and one-bedroom service-rich housing units to homeless and at-risk residents with a focus on seniors. It features ground floor retail and offices for services providers, a community kitchen, computer center, and roof top community garden.
6. Arnett Watson Housing – Tenderloin
Year Built: 2009
Use the code below to embed the image on your website:
Another Community Housing Partnership property addressing homelessness is the 9-story Arnett Watson Housing at 650 Eddy Street. The 83 units range from studios to two-bedroom apartments. It offers it’s residents a community room, support services offices, on-site parking, commercial space, and a rooftop garden.
7. 121 Golden State Avenue – Tenderloin
Year Built: 2015
Use the code below to embed the image on your website:
The St. Anthony Foundation and Mercy Housing partnered to complete the 10-story, LEED Silver, mixed-use 121 Golden State Avenue. The original St. Anthony Dining Room, serving meals to those in need, was razed to make way for this new facility which boasts 3 floors of commercial food preparation areas and a dinning hall. Administrative offices and 90 units of senior apartments occupy floors 3-10.
8. Amero – Cow Hollow
Year Built: 2014
Use the code below to embed the image on your website:
Dubbed Amero, Trumark Urban’s 6-story condominium building offers 27 flats and townhomes with spacious floor plans ranging from 1,000 to 2,500 square feet. Located at 1501 Filbert Street, these condos feature professional grade kitchens, exceptional finishes, private decks in select homes, and a fully equipped community rooftop terrace.
9. Argenta – Civic Center
Year Built: 2008
Use the code below to embed the image on your website:
Anka Development’s Argenta was originally slated as a condominium project but morphed into apartments in 2009 and was acquired by Behringer Harvard in 2011. Located at 1 Polk St., this 20-story tower comprises 179 one- and two-bedroom luxury, condo-quality apartments, 4,100 square feet of street level retail, and an 8,000-square-foot landscaped garden terrace.
10. Citadine-Axis – Polk Gulch
Year Built: 2009
Use the code below to embed the image on your website:
Pushing through when most condominium projects went rental, Citadine-Axis, at 1299 Bush St. offers 8 floors of luxury, one to three-bedroom, multi-level units. Featuring 26 condos, the complex boasts a chic lobby, video intercom and security system, state-of-the-art automated parking system, and an expansive roof terrace lounge with amazing views of the city.
Which developments are changing your San Francisco neighborhood?
Contributor: Corie Bussell Paz, MPH is a writer in the real estate, travel, and woman’s health niche.
Share this article:
Amalia Otet is an online content developer and creative writer for RENTCafé. She loves all things real estate and strives to live beautifully, one green step at a time.
The Ready Renter has your back
Tips, news, and research curated for renters, straight to your inbox.




Related posts
Subscribe to
The Ready Renter newsletter

