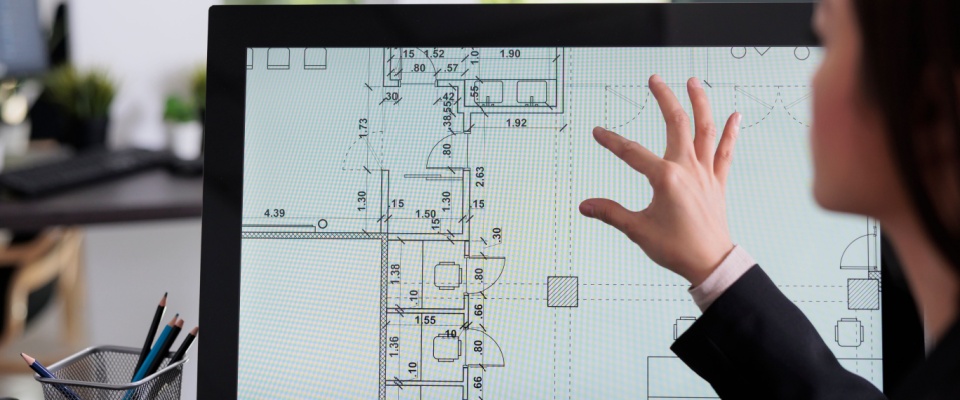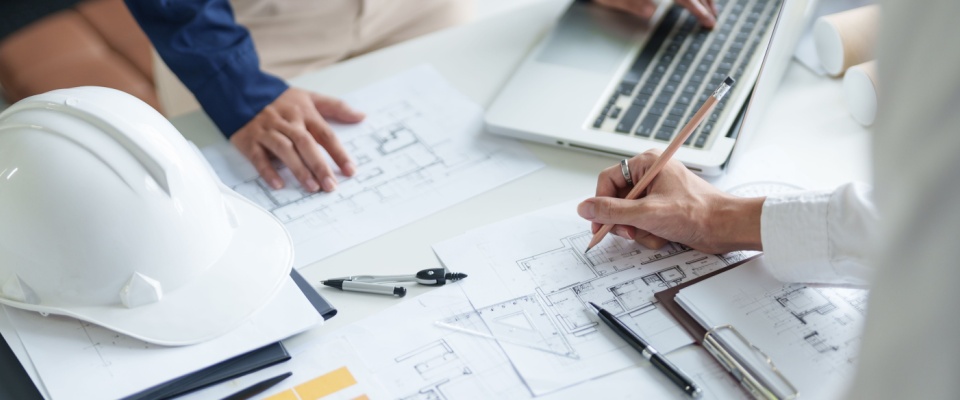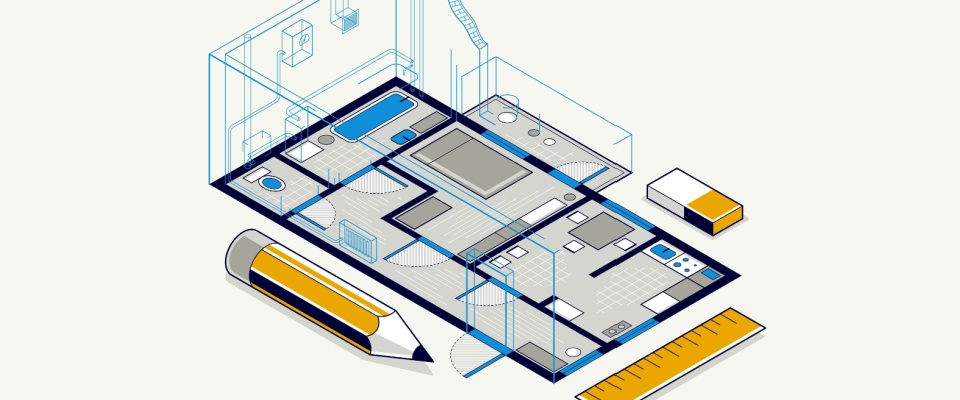Share this article:
When you’re searching for an apartment online, photos can only tell part of the story. That’s where the floor plan comes in.
A floor plan is a simple diagram that shows the layout of an apartment — where the rooms, doors, and windows are located, how big the spaces are, and how everything connects. It’s basically a blueprint that helps you visualize the space you might be living in one day, even before you visit in person.
Understanding how to read an apartment floor plan can save you time and make your apartment tours much more productive. Let’s break down how to read one and why it’s so useful.
What is a floor plan and why does it matter?
A floor plan is a drawing that gives you a bird’s-eye view of an apartment. It shows the layout, size, and flow of each space. You’ll be able to see where the bedrooms, kitchen, bathrooms, and living areas are. The measurements you see (usually in feet or square feet) help you understand how much space you’ll actually have.
For renters, a floor plan can reveal a lot more than photos ever could. For example, it shows whether a space will feel open or cramped, if the bedroom is next to a noisy living room, or if the kitchen is tucked away from the main area.
In short, the floor plan is your first clue about what day-to-day life will be like in your future apartment.
How to read an apartment floor plan
Learning how to read an apartment floor plan isn’t complicated once you know what to look for. Here are some key things to pay attention to when studying one:
1. Look at the overall layout
Start by noticing the general flow of the space. Are the living areas and bedrooms close together or separated? Does the kitchen open into the living room, or is it enclosed?
If you like entertaining, you might prefer an open-concept layout that combines the kitchen, dining, and living areas. If you value privacy, a more segmented design might be a better fit.
2. Pay attention to dimensions
Most floor plans include room measurements — for instance, “12’ x 14’ bedroom.” It’s worth grabbing a measuring tape and comparing these numbers to your current apartment and furniture. Will your sofa, bed, or dining table fit comfortably?
This step helps you visualize real space and prevents the classic “my couch doesn’t fit through the door” scenario.
3. Note door and window placement
Doors and windows have a role that goes beyond the aesthetic part of a rental. Their placement affects how you can arrange furniture and where natural light comes in. Let’s imagine your bedroom has only one small window. In this case, it might feel darker than you expect.
Check where and how doors open, too. A door swinging inward might block wall space you were planning to use for a dresser or shelf.
4. Spot storage areas
Closets, cabinets, and storage nooks often appear as small rectangles or boxes on a floor plan. These can make a huge difference, especially in apartments where every inch counts.
If you don’t see enough storage space on the plan, you can make a note to ask about it even before you take the tour.
5. Understand symbols and labels
Every floor plan uses a few standard symbols:
- Thick lines = walls
- Thin lines = doors and windows
- Arrows = door swings or sliding directions
- Rectangles = fixtures like bathtubs, sinks, or appliances
Knowing these basics makes it easier to visualize how each room functions. One thing to keep in mind is that many listings include 2D floor plans that look like a drawing. However, some apartment listings have 3D floor plans that look more like a photo and offer a clearer perspective on the layout of your favorite rental.
How floor plans help you choose the right apartment
Another important aspect if you’re trying to figure out how to read an apartment floor plan is to imagine your furniture and daily routine in that space. This is basically a shortcut to finding a good apartment match for you.
On top of this, remember that a good floor plan can help you:
- Compare apartments quickly when searching for rentals online. You’ll see which layouts match your lifestyle before you even set foot inside.
- Plan your furniture setup in advance. You’ll know if your bed, couch, or desk will fit before you move.
- Spot dealbreakers early. Maybe the bathroom opens directly into the kitchen, or there’s no hallway separating the bedroom from the main entrance. A floor plan reveals all those details right away.
In short, studying the layout saves you from wasting time touring places that won’t work for your needs.
How to use the floor plan during your apartment tour
Once you’ve narrowed down your options, take the printed floor plan with you when you tour. It can serve as your checklist to:
- Confirm that the measurements match reality.
- Check whether doors, windows, and fixtures are where they appear on the plan.
- Notice if the space feels larger or smaller than it looked on paper.
Using the floor plan on-site helps you visualize furniture placement and spot details that might not have been obvious in photos.
Learning how to read an apartment floor plan is one of the best skills renters can develop. It helps you understand a space before you ever step inside, saving time, stress, and money. When you know what to look for — from room flow to storage and light — you can make smarter, more confident rental decisions.
Share this article:
Alexandra Both is a senior real estate writer and research analyst with RentCafe. She brings over almost 10 years of real estate writing experience, having served as a senior editor at Commercial Property Executive and Multi-Housing News. A seasoned journalist, Alexandra has worked across print, online, and broadcast media. Her work has been featured in a variety of prominent outlets, including The New York Times, The Guardian, USA Today, and Architectural Digest. She holds a B.A. in Journalism and an M.A. in Community Development.
The Ready Renter has your back
Tips, news, and research curated for renters, straight to your inbox.




Related posts
Subscribe to
The Ready Renter newsletter









