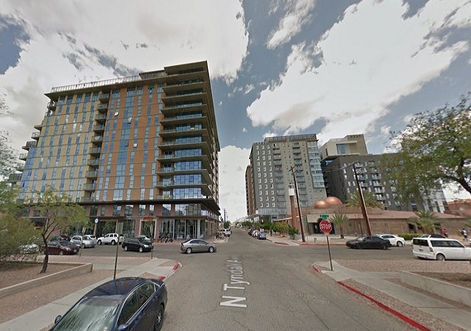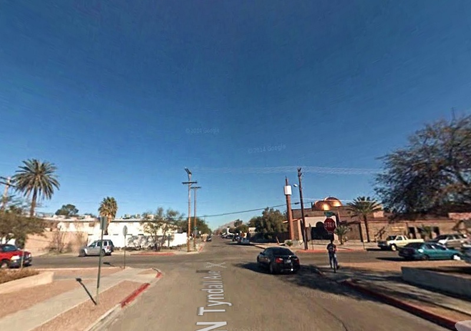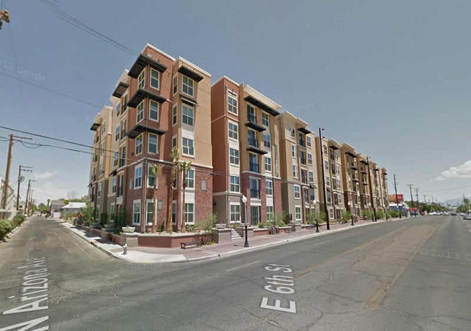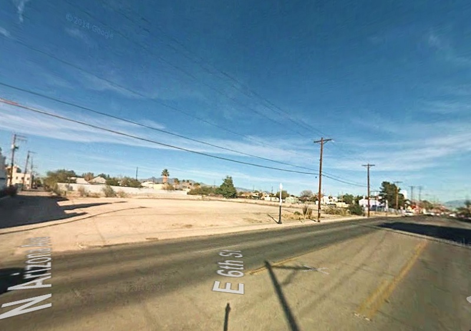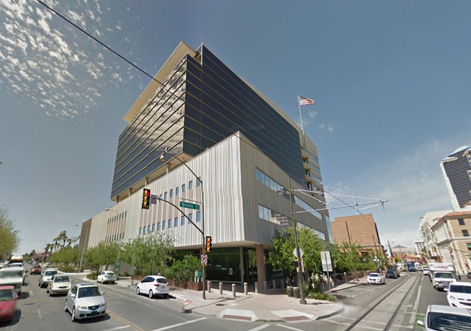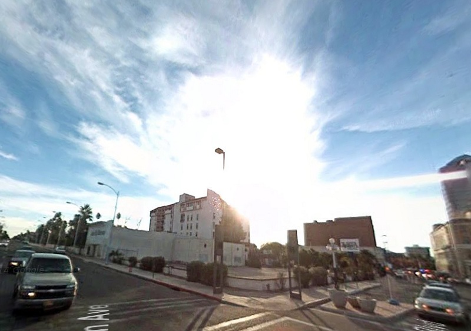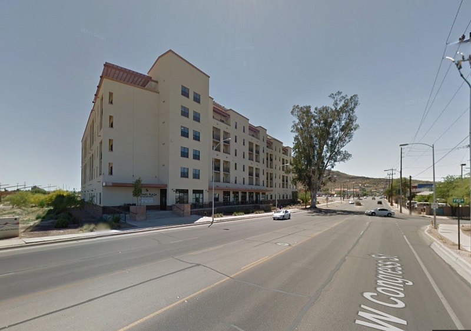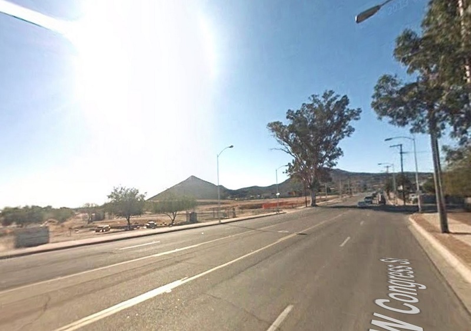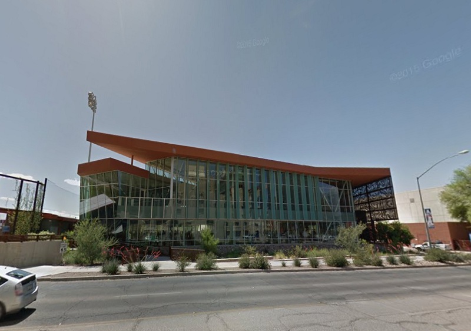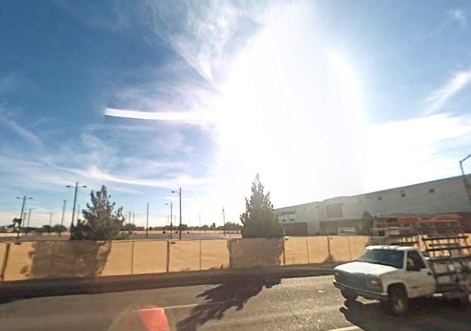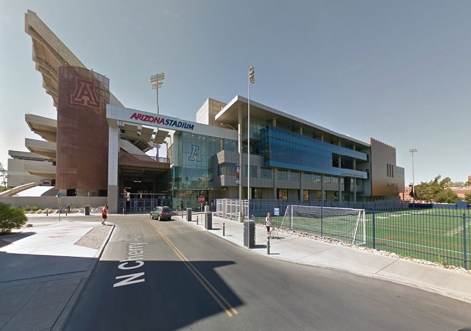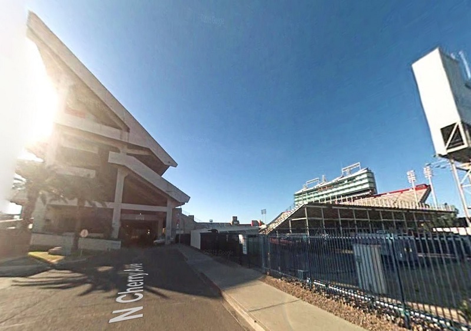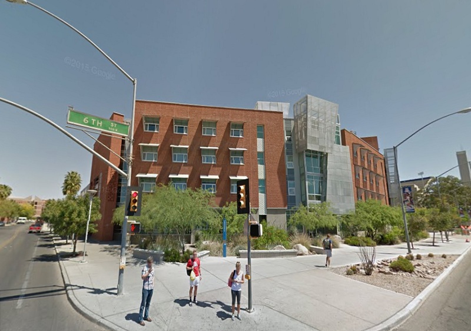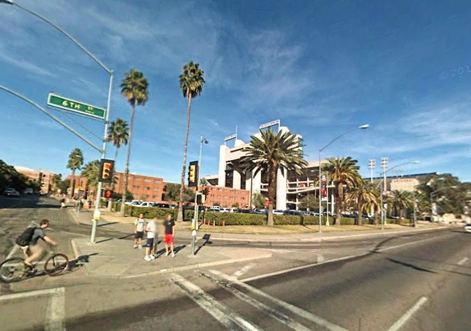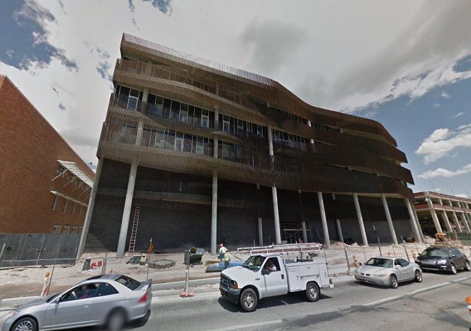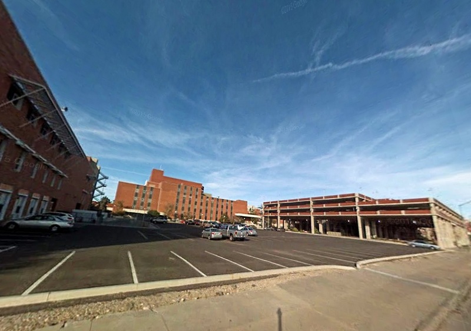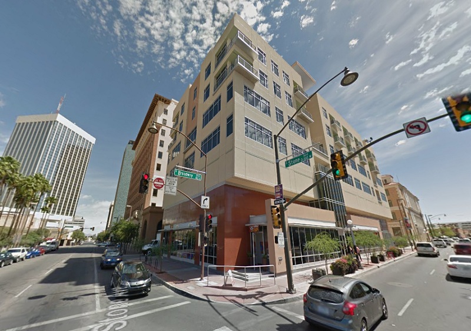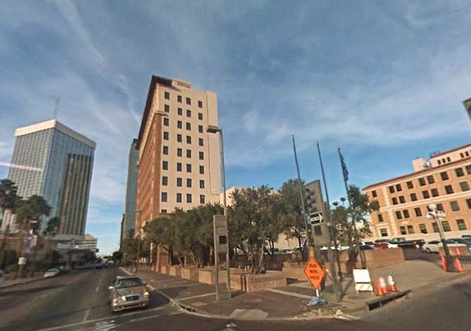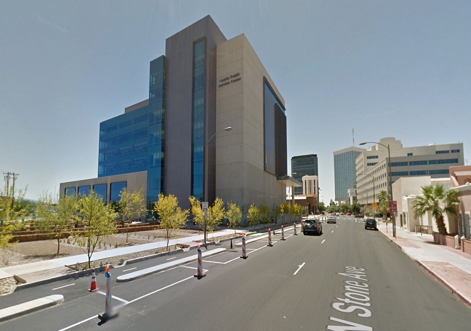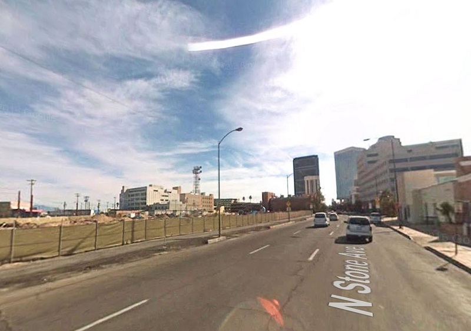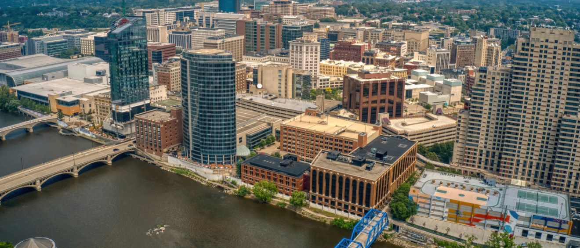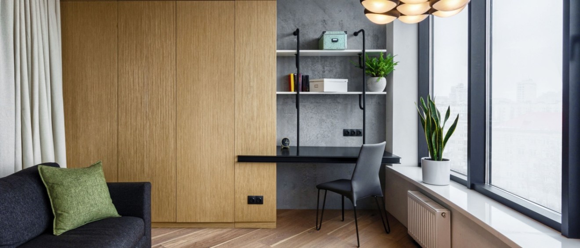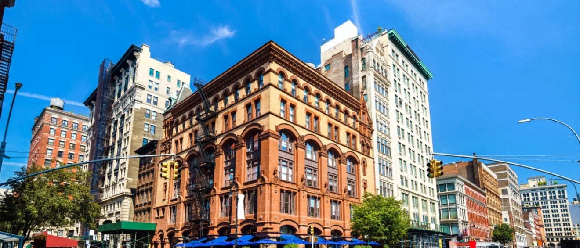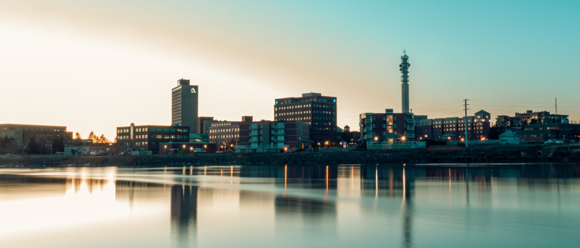10 Before-and-After Photos Showcase Tucson’s Stunning Transformation
Share this article:
Tucson started getting a national reputation as a health and winter resort for “lungers” – visitors with respiratory ailments – in the middle of the 20th century. Back then you could view the entire city from the roof of a three-story building. The city has grown steadily ever since, with transplants entranced by the dry heat and beauty of the surrounding Sonoran desert.
The University of Arizona and Pima County are the twin economic engines of Tucson and we have dropped Google Street View into the pilot seat to look in on the newest developments to the Tucson streetscape. Check out the amazing transformation by comparing photos taken in 2007 to those taken recently (2014-2015).
Simply drag the arrow bar back-and-forth to view the old and the new images.
1. Hub at Tucson, Sol Building and Luna Building, 2012, 2014 – West University
Perched on the edge of the ethnically diverse West University neighborhood, these properties at 1011 and 1020 North Tyndall Street express the growing integration of University of Arizona life into the city of Tucson. The 14-story Hub at Tucson along with newly-renamed student housing communities Sol and Luna boast open floor plans, high-quality amenities and finishes, pools and spas, and private study rooms.
Use the code below to embed the image on your website:
2. The District on 5th, 2012 – West University
The demand for off-campus University of Arizona housing was so great that this five-story luxury student apartment complex at 550 North 5th Avenue was fully booked while still under construction. Owned and managed by EdR, the 760-bed The District on 5th includes such in-demand modern amenities as a fully equipped fitness center, a pool complex, a game room and individual apartment WiFi.
Use the code below to embed the image on your website:
3. Tucson Electric Power, 2011 – Armory Park
From its new headquarters at 88 East Broadway Boulevard, the Tucson Electric Power Company, founded in 1892, tends to the needs of over 400,000 customers. The $60 million, nine-story international-style building is a stand-out ornament to the streetscape of downtown Tucson. The energy efficient structure pulls its power from the sun.
Use the code below to embed the image on your website:
4. Sentinel Plaza Apartments, 2012 – Menlo Park
This crisp six-story building at 115 South Linda Avenue serves the needs of elderly and disabled Tucsonans. It replaced a dilapidated building a mile away, providing residents with a roof deck, fitness room and computer learning center. The project was developed in the shadow of the largest tree in Tucson that grows out front by busy Linda Avenue.
Use the code below to embed the image on your website:
5. University of Arizona Student Recreation Center, 2010 – The University of Arizona
The University of Arizona welcomed its first LEED-certified building with this modernistic student oasis. The price tag was $18,650,000, funded with student fees. The multi-use building, whose terracotta roof plays off the campus brick motif, spreads across 54,000 square feet and creates a progression of outdoor courtyards with rock-climbing boulders and sand volleyball courts.
Use the code below to embed the image on your website:
6. Arizona Stadium, 2013 – The University of Arizona
Arizona Stadium has come a long way since it opened in 1928 when the Wildcats thumped Caltech 35-0 in the stadium’s debut. There were seats for 7,000 fans then; with its latest expansion, capacity is over 56,000. In addition to football facilities, the arena includes two dormitories, university offices, and the Steward Observatory Mirror Lab which builds massive telescopes.
Use the code below to embed the image on your website:
7. Likins Hall, 2011 – The University of Arizona
This freshman dorm was envisioned as a departure from the “walled city” of rows of student residence rooms. The four- to six-story red brick co-ed facility, located across from the Student Recreation Center, is fashioned around an airy central courtyard in the style of classic desert haciendas. Thanks to innovative storm water capture, Likins Hall enjoys LEED certification.
Use the code below to embed the image on your website:
8. Environment & Natural Resources 2, 2015 – The University of Arizona
This distinctive U of A building at 1064 East Lowell Street, meant to look like the walls of a slot canyon, was designed with ambitions to be the champion of campus “green” structures. That means a chilled-beam air conditioning system, a water-harvesting tank capable of holding 52,000 gallons, and a bevy of shaded outdoor meeting spaces.
Use the code below to embed the image on your website:
9. One East Broadway, 2014 – Barrio Viejo
Developers poured $18 million into this mixed-use tower at the corner of Broadway and Stone streets. The seven-story project was a pioneer in receiving city tax incentives and a cornerstone of downtown revitalization, designed to utilize the new Tucson streetcar system. The top floor features residential apartments above offices and street-level retail space.
Use the code below to embed the image on your website:
10. Pima County Public Service Center, 2015 – El Presidio
The first courthouse in Pima County was an adobe structure erected in 1868. This is the county’s fourth house of justice with the government moving to 240 North Stone Avenue from its former Spanish Colonial digs on Church Street. The bill for the 290,000-square-foot criminal justice facility to the taxpayers was $143 million.
Use the code below to embed the image on your website:
Did we miss your favorite new Tucson building or development? We’d love to hear about it! Share your own photos and comments, and you might just see them in a future RentCafe post!
Fair use and redistribution
We encourage you and freely grant you permission to reuse, host, or repost the images in this article. When doing so, we only ask that you kindly attribute the authors by linking to RentCafe.com or this page, so that your readers can learn more about this project, the research behind it and its methodology.
Share this article:
Amalia Otet is an online content developer and creative writer for RENTCafé. She loves all things real estate and strives to live beautifully, one green step at a time.
The Ready Renter has your back
Tips, news, and research curated for renters, straight to your inbox.




Related posts
Subscribe to
The Ready Renter newsletter

