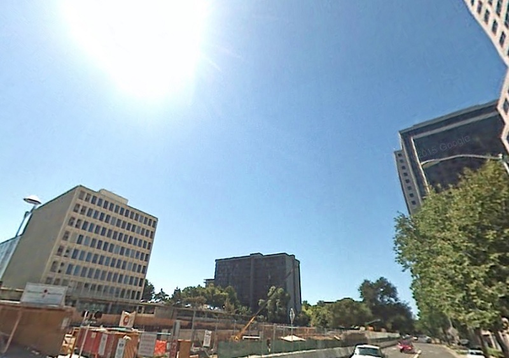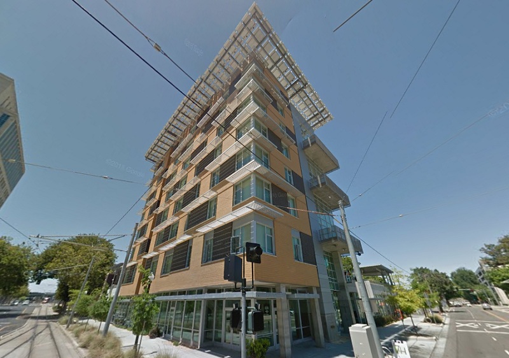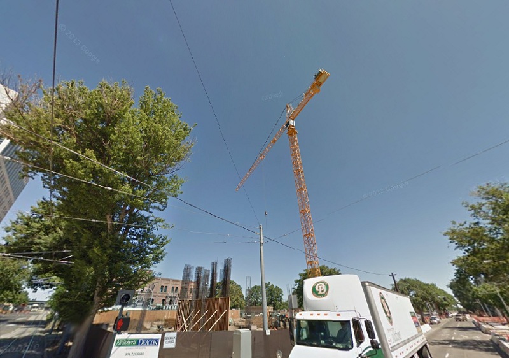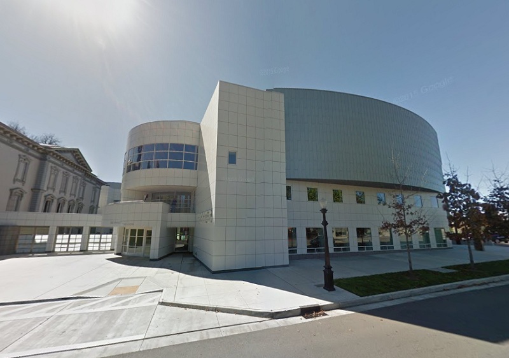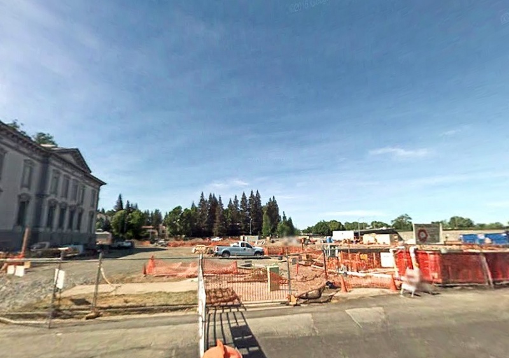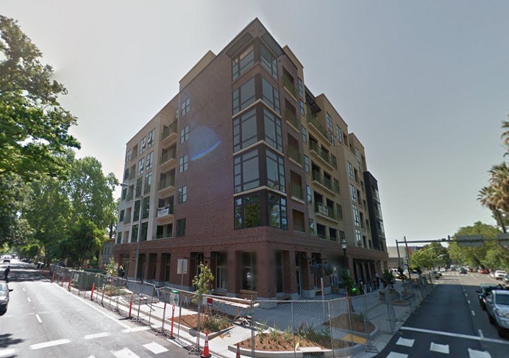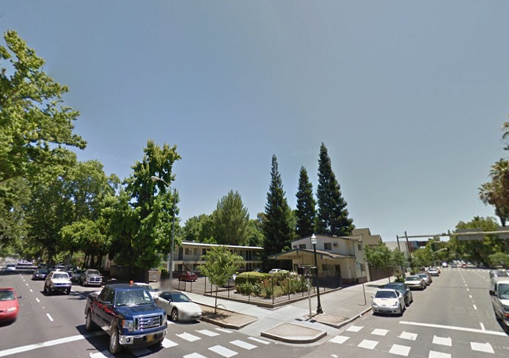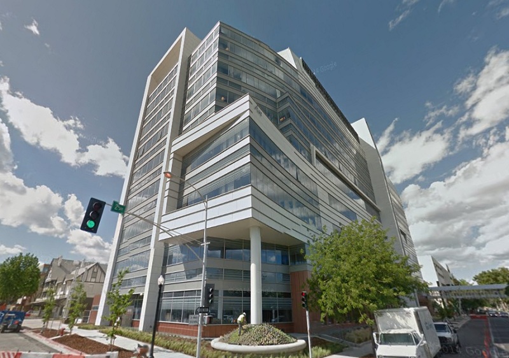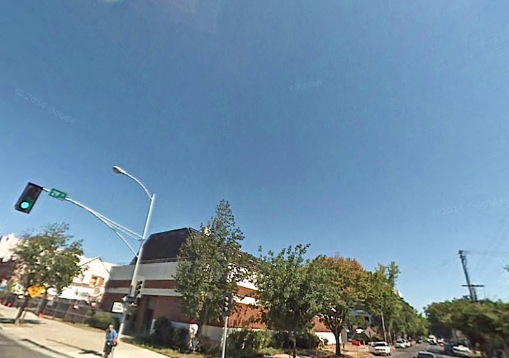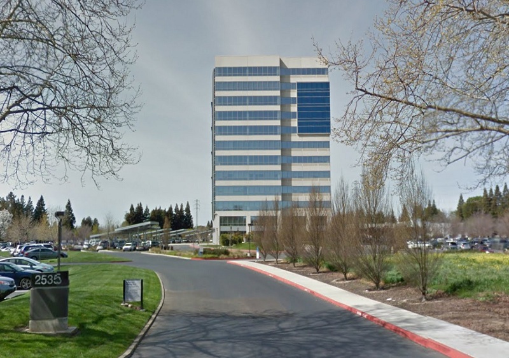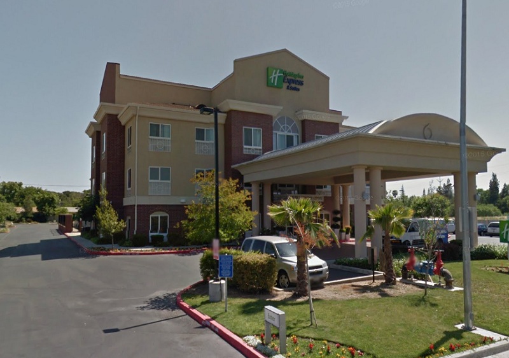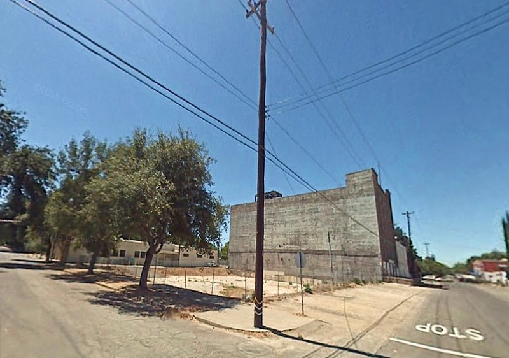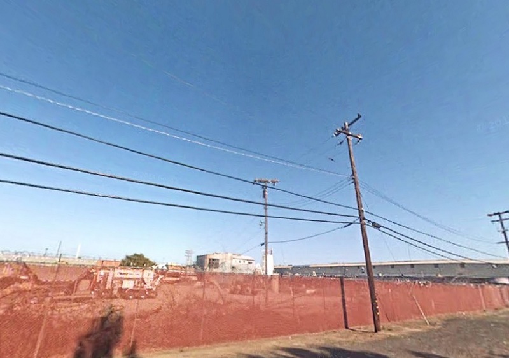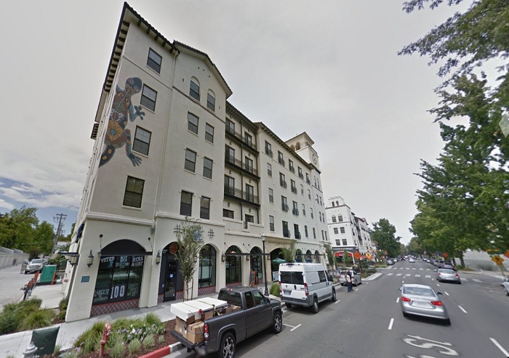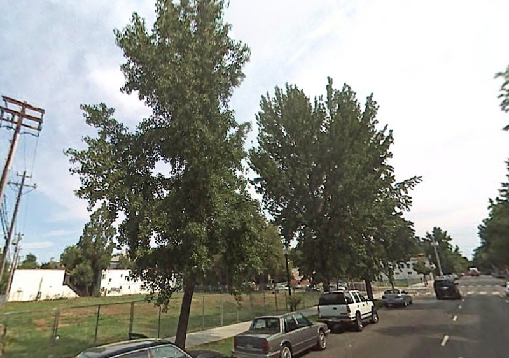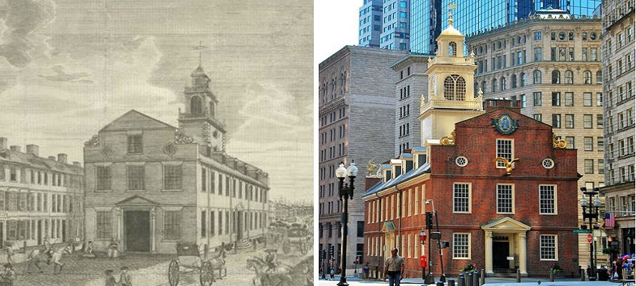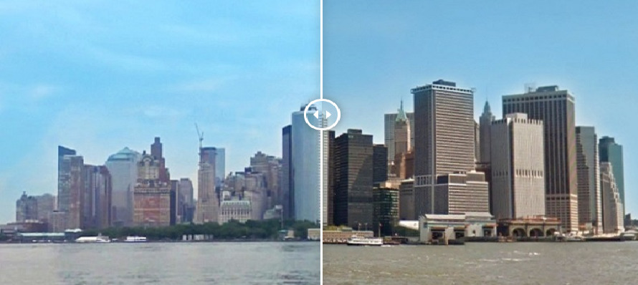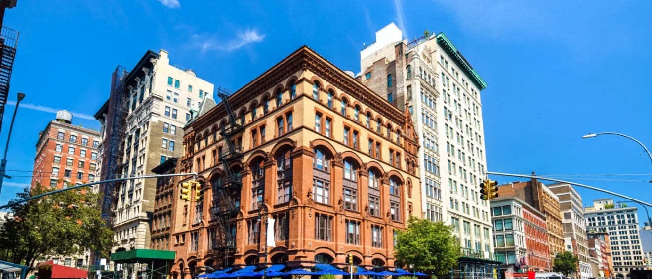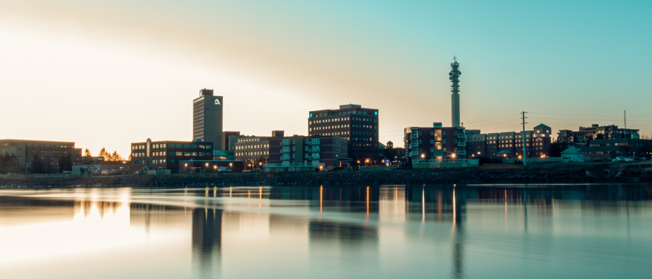California’s Capital Redefines Itself: 10 Now-and-Then Photos of Sacramento’s Evolving Cityscape
Share this article:
Downtown Sacramento has seen enormous change and development over the last decade. The Southside Park area has welcomed ventures such as the East End Gateway Project which helped transform the historic warehouse district into a viable, transit-oriented neighborhood.
Right next door, the R Street Corridor saw significant redevelopment, and is now a vibrant arts district, including lofts, retail, restaurants, theaters, and art studios. Just outside the bustle of Downtown, the Township Nine infill redevelopment project is adding 65 acres of new residential, retail, and office space while revitalizing the River District. The city has also embraced new commercial office buildings and expansions to the Sutter Health Complex and Crocker Art Museum.
Want a clear picture of how the city has changed in recent times? We have used Google’s Street View to track the newest buildings reshaping the Sacramento skyline. Use the sliders to see now-and-then images from 2007 to 2015.
1. Five Hundred Capitol Mall, Downtown
Year Built: 2009
Also known as Bank of the West Tower, Five Hundred Capitol Mall, developed by Tsakopoulos Investments, is a 25-story office tower. It boasts a 10-level parking garage, a 5-story atrium, 27,000 SF of ground floor retail, and a 2 level restaurant on the top floor.
Use the code below to embed the image on your website:
2. 7th & H, Downtown
Year Built: 2012
7th & H is an 8-story mixed-use building developed by Mercy Housing California. Settled at 720 7th St., it offers 150 affordable rental units. On the ground floor there is a resident clinic alongside 2,500 square feet of retail space. Its roof is capped by a solar panel array providing energy to heat water and power the building, thus helping residents lower their living costs.
Use the code below to embed the image on your website:
3. Teel Family Pavilion, Downtown
Year Built: 2010
The Teel Family Pavilion is a 125,000-square-foot addition to the Crocker Art Museum. More than tripling the museum’s size, this building is directly connected to the existing structures of the complex. New features include galleries for temporary exhibitions, expanded educational and studio space, and a 260-seat auditorium.
Use the code below to embed the image on your website:
4. 16 Powerhouse, Midtown
Year Built: 2014
This LEED Platinum, 6-story apartment complex, dubbed 16 Powerhouse, sits at 1606 16th St. It boasts 50 luxurious 1-2 bedroom apartments, ground floor retail, and parking. The oversized units have high-end appliances, outdoor patios, and walk-in closets. Community amenities include a BBQ space with fire pit and pet washing area.
Use the code below to embed the image on your website:
5. Anderson Lucchetti Women’s and Children’s Center, Midtown
Year Built: 2015
Anderson Lucchetti Women’s and Children’s Center located at 2825 Capitol Ave. is the newest addition to Sutter Health’s midtown campus. The 242 bed, 10-story building provides a new NICU center,a pediatric unit, a pharmacy, maternity services, a helistop, and kid-friendly play spaces.
Use the code below to embed the image on your website:
6. 2020 Gateway, Natomas Corporate Center
Year Built: 2009
The 12-story 2020 Gateway at 2020 West El Camino Avenue offers state-of-the-art Class A office space with LEED Gold certification. This Bannon Investors LTD. property provides its tenants with access to Wi-Fi in the common areas and 1,200 on-site free parking spaces. The building is partially powered by a solar array.
Use the code below to embed the image on your website:
7. Holiday Inn Express & Suites Ne Cal Expo, Philanor Acres
Year Built: 2009
Nihal LLC. developed the Holiday Inn Express & Suites Ne Cal Expo at 2224 Auburn Blvd. The 3-story, 81-key hotel has easy access to the freeway and offers guests 3,000 square feet of event space and an on-site business center. Guests rooms feature extras like a microwave and fridge, and connective technology such iPod docking station and free wi-fi.
Use the code below to embed the image on your website:
8. Warehouse Artist Lofts, Southside Park
Year Built: 2014
The Warehouse Artist Lofts located at 1108 R Street combines a 6-story mixed-use building built in 1914 with new construction and a parking structure. As part of a much-anticipated adaptive reuse project, the historic Lawrence Warehouse was converted by the Capitol Area Development Authority and R Street Investors, LP. into 116 affordable studio to 3-bedroom rental units. While preserving the historical character of the neighborhood, it features ground floor retail, a rooftop deck, community garden, and a dance studio.
Use the code below to embed the image on your website:
9. Cannery Place Apartments, Southern Pacific/ Richards
Year Built: 2014
After years under development, Township Nine revealed the “industrial chic” Cannery Place Apartments at 601 Cannery Ave. The 5-story mixed-use project offers 180 one- and two-bedroom affordable units with laundry on each floor, private outdoor space, and a location close to light rail. Community amenities include a meeting room, outdoor plazas, and a fitness room. The bottom floor has 8,000 square feet of retail space.
Use the code below to embed the image on your website:
10. East End Gateway, Midtown
Year Built: 2013
The Capitol Area Development Authority in partnership with Ravel Rasmussen Properties and Separovich/Domich Real Estate developed the East End Gateway 2 at 1510 16th St. and East End Gateway 3 at 1420 16th St. both with a Spanish Revival flair. Together the buildings provide 13,000 square feet of retail, 84 apartments, and 93 parking spaces. The 4-story East End Gateway 2 is the first building on the left and the 5-story East End Gateway 3 is the building in the background.
Use the code below to embed the image on your website:
Which developments are changing your Sacramento neighborhood?
Share this article:
Amalia Otet is an online content developer and creative writer for RENTCafé. She loves all things real estate and strives to live beautifully, one green step at a time.
The Ready Renter has your back
Tips, news, and research curated for renters, straight to your inbox.




Related posts
Subscribe to
The Ready Renter newsletter


