.jpg?width=1024&quality=90)
&cropxunits=300&cropyunits=200&width=1024&quality=90)
&cropxunits=300&cropyunits=200&width=1024&quality=90)
&cropxunits=300&cropyunits=168&width=1024&quality=90)
.jpg?width=1024&quality=90) Photos
Photos
- 1-3 Beds
- 1-3.5 Baths
Floorplans
- 1 Bed
- 1 Bath
- 762 Sqft
- 1 Bed
- 1.5 Baths
- 833 Sqft
- 1 Bed
- 1.5 Baths
- 1,103 Sqft
- 1 Bed
- 1 Bath
- 760 Sqft
- 1 Bed
- 1 Bath
- 764 Sqft
- 1 Bed
- 1 Bath
- 764 Sqft
- 1 Bed
- 1 Bath
- 763 Sqft
- 2 Beds
- 2.5 Baths
- 1,605 Sqft
- 2 Beds
- 2 Baths
- 1,438 Sqft
- 2 Beds
- 2.5 Baths
- 1,358 Sqft
- 3 Beds
- 3.5 Baths
- 2,801 Sqft
- 1 Bed
- 1.5 Baths
- 1,045 Sqft
- 2 Beds
- 2 Baths
- 1,213 Sqft
- 1 Bed
- 1 Bath
- 663 Sqft
- 1 Bed
- 1 Bath
- 734 Sqft
- 1 Bed
- 1 Bath
- 764 Sqft
- 1 Bed
- 1 Bath
- 766 Sqft
- 1 Bed
- 1 Bath
- 778 Sqft
- 1 Bed
- 1.5 Baths
- 847 Sqft
- 1 Bed
- 1.5 Baths
- 864 Sqft
- 1 Bed
- 1.5 Baths
- 918 Sqft
- 1 Bed
- 1.5 Baths
- 952 Sqft
- 1 Bed
- 1.5 Baths
- 1,010 Sqft
- 1 Bed
- 1.5 Baths
- 1,010 Sqft
- 1 Bed
- 1.5 Baths
- 1,086 Sqft
- 1 Bed
- 1.5 Baths
- 1,117 Sqft
- 1 Bed
- 1.5 Baths
- 1,100 Sqft
- 1 Bed
- 1.5 Baths
- 1,122 Sqft
- 1 Bed
- 1.5 Baths
- 1,170 Sqft
- 1 Bed
- 1.5 Baths
- 1,738 Sqft
- 1 Bed
- 1.5 Baths
- 1,724 Sqft
- 1 Bed
- 1.5 Baths
- 1,116 Sqft
- 1 Bed
- 1.5 Baths
- 1,091 Sqft
- 1 Bed
- 1.5 Baths
- 1,122 Sqft
- 1 Bed
- 1.5 Baths
- 1,010 Sqft
- 1 Bed
- 1 Bath
- 764 Sqft
- 2 Beds
- 2 Baths
- 1,399 Sqft
- 2 Beds
- 2 Baths
- 1,425 Sqft
- 2 Beds
- 2.5 Baths
- 1,665 Sqft
- 2 Beds
- 2.5 Baths
- 1,667 Sqft
- 2 Beds
- 2.5 Baths
- 1,712 Sqft
- 2 Beds
- 2.5 Baths
- 1,732 Sqft
- 2 Beds
- 2 Baths
- 1,830 Sqft
- 2 Beds
- 2 Baths
- 1,826 Sqft
- 2 Beds
- 2.5 Baths
- 2,359 Sqft
- 2 Beds
- 2.5 Baths
- 1,358 Sqft
- 3 Beds
- 3 Baths
- 2,110 Sqft
- 3 Beds
- 3 Baths
- 2,123 Sqft
- 3 Beds
- 3.5 Baths
- 2,813 Sqft
- 3 Beds
- 3.5 Baths
- 2,962 Sqft
- 3 Beds
- 3.5 Baths
- 3,082 Sqft
Estimated Fees
-
Application Fees: $50
-
There may be additional unit-specific fees. Please select a unit and move-in date here.
-
Security Pet Deposit $600
-
Monthly Pet Rent $50
-
Security Pet Deposit $600
-
Monthly Pet Rent $50
-
Pets allowed. Pet Limit 2 allowed. No weight or breed restrictions.
The fees are estimates and actual amounts may vary. Pricing and availability are subject to change. For details, contact the property.
Rent Specials
Offers vary by floorplan. Check details or contact property.
Our goal is to help you plan your budget with ease, enhancing your rental home experience. Prices shown are base rent. To help budget your monthly fixed costs, add your base rent to the Essentials and any Personalized Add-Ons you will be selecting from the list of potential fees which can be found at the bottom of the page. DISCLAIMER: Square footage is approximate. Pictures featured may not be of exact unit or furnishings. Pricing and availability subject to change.
Why Renters Love It Here
Average Utility Costs in Washington
Prices in the Area
| This Community | Downtown Seattle | Seattle, WA | |
|---|---|---|---|
| 1 Bed1 Bedroom | $4,050 - $6,800 | $503 - $12,339 | $400 - $12,339 |
| 2 Beds2 Bedrooms | $6,995 - $11,499 | $660 - $18,331 | $400 - $18,331 |
| 3 Beds3 Bedrooms | $25,200 | $25 - $25,200 | $25 - $25,200 |
Location
Commute calculator powered by Walk Score® Travel Time
- 4th Ave & Union St 0.04 mi
- Union St & 4th Ave 0.05 mi
- Union St & 5th Ave 0.06 mi
- Symphony 0.08 mi
- 3rd Ave & Union St 0.09 mi
- 3rd Ave & Pike St 0.09 mi

Contact Information
- Monday 9:00AM-6:00PM
- Tuesday 9:00AM-6:00PM
- Wednesday 9:00AM-6:00PM
- Thursday 9:00AM-6:00PM
- Friday 9:00AM-6:00PM
- Monday-Friday 9:00AM-6:00PM
- Saturday 9:00AM-6:00PM
- Saturday-Sunday 9:00AM-6:00PM
- Sunday 9:00AM-6:00PM
Prices and availability for this property were last updated Today.
The following floorplans are available: 1-bedroom apartments from $4,050, 2-bedrooms apartments from $6,995 and 3-bedrooms apartments from $25,200.
The most popular nearby apartments are: The Residences At Rainier Square, Met Tower, The Modern and Panorama.
Currently, The Residences at Rainier Square has 15 available units.
The Residences at Rainier Square is located in the Downtown Seattle neighborhood.
- Monday 9:00AM-6:00PM
- Tuesday 9:00AM-6:00PM
- Wednesday 9:00AM-6:00PM
- Thursday 9:00AM-6:00PM
- Friday 9:00AM-6:00PM
- Monday-Friday 9:00AM-6:00PM
- Saturday 9:00AM-6:00PM
- Saturday-Sunday 9:00AM-6:00PM
- Sunday 9:00AM-6:00PM
- Seattle Apartments
- Seattle Studio Apartments
- Seattle 1 Bedroom Apartments
- Seattle 2 Bedroom Apartments
- Seattle 3 Bedroom Apartments
- Seattle 4 Bedroom Apartments
- Seattle Pet Friendly Apartments
- Seattle Furnished Apartments
- Seattle Utilities Included Apartments
- Seattle Apartments with Garages
- Seattle Short Term Rentals
- Seattle Luxury Apartments
- Seattle Cheap Apartments
- Apartments in Auburn
- Apartments in Bellevue
- Apartments in Bothell
- Apartments in Bremerton
- Apartments in Burien
- Apartments in Des Moines
- Apartments in Edmonds
- Apartments in Federal Way
- Apartments in Issaquah
- Apartments in Kent
- Apartments in Kirkland
- Apartments in Lynnwood
- Apartments in Mill Creek
- Apartments in Mountlake Terrace
- Apartments in Port Orchard
- Apartments in Redmond
- Apartments in Renton
- Apartments in SeaTac
- Apartments in Shoreline
- Apartments in Tukwila
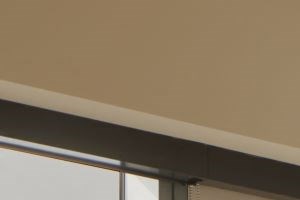&cropxunits=300&cropyunits=200&width=1024&quality=90)

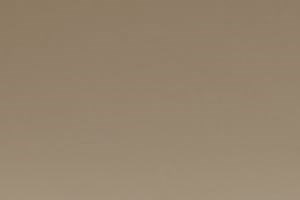&cropxunits=300&cropyunits=200&width=1024&quality=90)
.jpg?width=1024&quality=90)
&cropxunits=300&cropyunits=200&width=1024&quality=90)
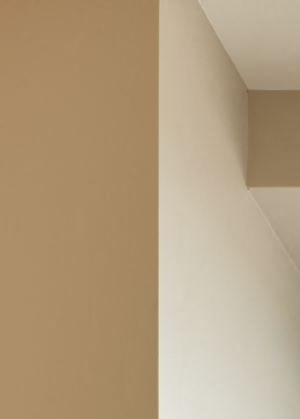&cropxunits=300&cropyunits=419&width=1024&quality=90)
&cropxunits=300&cropyunits=200&width=1024&quality=90)
&cropxunits=300&cropyunits=200&width=1024&quality=90)
&cropxunits=300&cropyunits=200&width=1024&quality=90)
&cropxunits=300&cropyunits=200&width=1024&quality=90)
&cropxunits=300&cropyunits=200&width=1024&quality=90)
&cropxunits=300&cropyunits=199&width=1024&quality=90)
&cropxunits=300&cropyunits=200&width=1024&quality=90)
&cropxunits=300&cropyunits=200&width=1024&quality=90)
&cropxunits=300&cropyunits=223&width=1024&quality=90)
.jpg?crop=(0,0,300,200)&cropxunits=300&cropyunits=200&width=1024&quality=90)
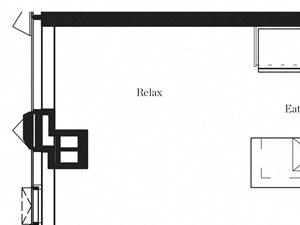&cropxunits=300&cropyunits=225&width=480&quality=90)
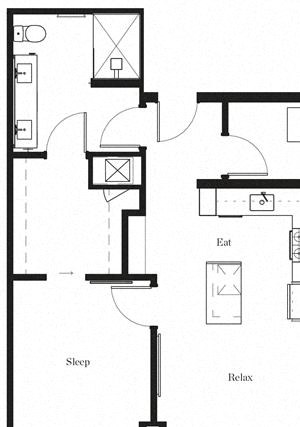&cropxunits=300&cropyunits=427&width=480&quality=90)
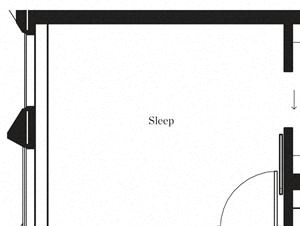&cropxunits=300&cropyunits=226&width=480&quality=90)
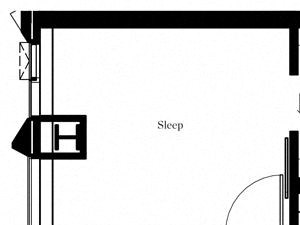&cropxunits=300&cropyunits=225&width=480&quality=90)
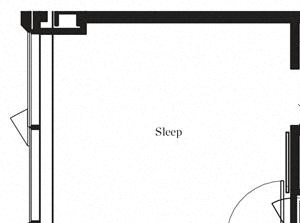&cropxunits=300&cropyunits=223&width=480&quality=90)
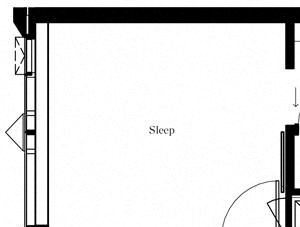&cropxunits=300&cropyunits=227&width=480&quality=90)
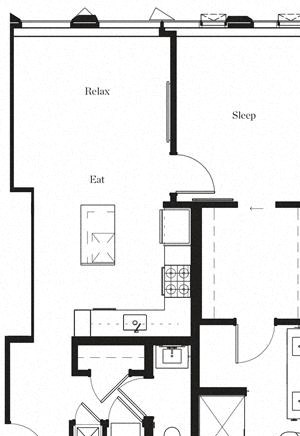&cropxunits=300&cropyunits=436&width=480&quality=90)
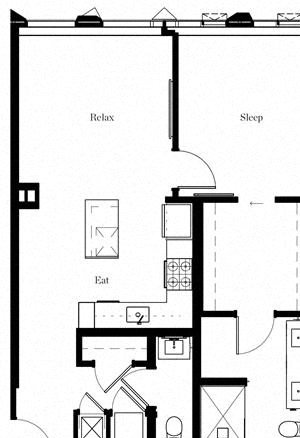&cropxunits=300&cropyunits=438&width=480&quality=90)
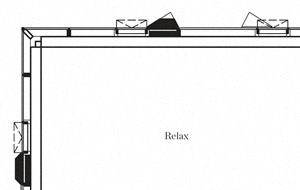&cropxunits=300&cropyunits=190&width=480&quality=90)
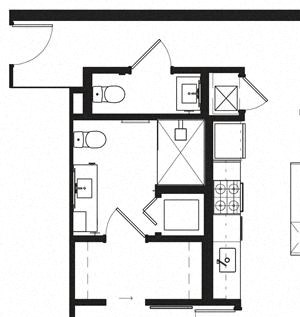&cropxunits=300&cropyunits=317&width=480&quality=90)
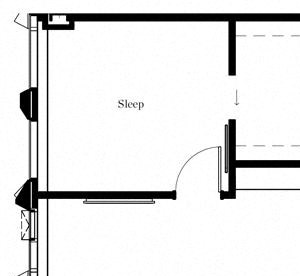&cropxunits=300&cropyunits=276&width=480&quality=90)
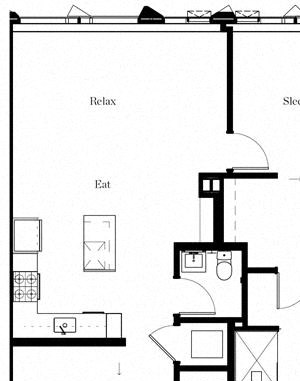&cropxunits=300&cropyunits=381&width=480&quality=90)
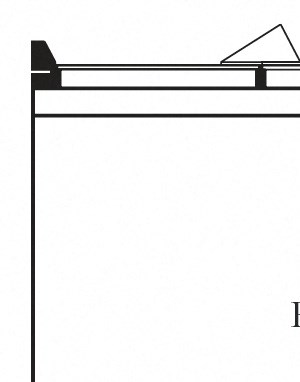&cropxunits=300&cropyunits=382&width=480&quality=90)
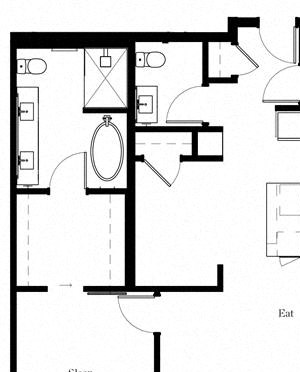&cropxunits=300&cropyunits=372&width=480&quality=90)
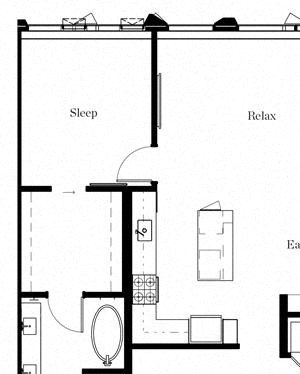&cropxunits=300&cropyunits=374&width=480&quality=90)
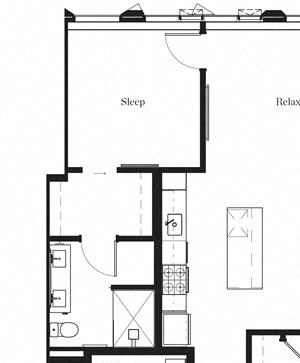&cropxunits=300&cropyunits=363&width=480&quality=90)
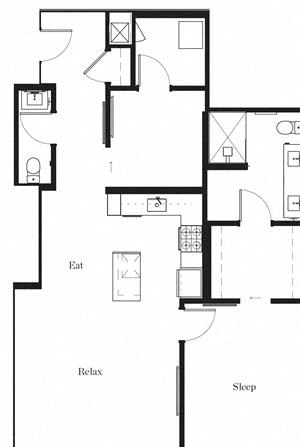&cropxunits=300&cropyunits=447&width=480&quality=90)
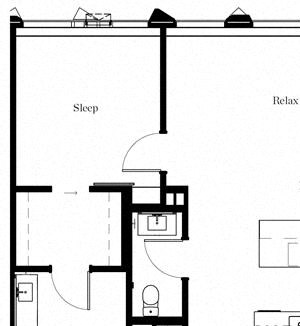&cropxunits=300&cropyunits=326&width=480&quality=90)
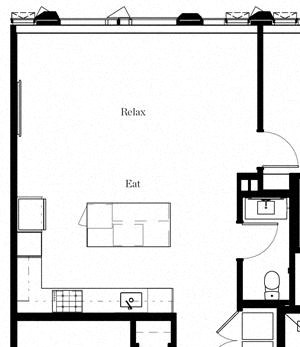&cropxunits=300&cropyunits=347&width=480&quality=90)
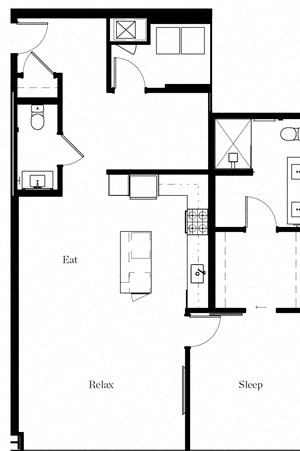&cropxunits=300&cropyunits=451&width=480&quality=90)
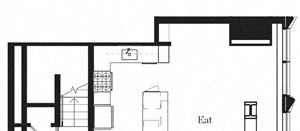&cropxunits=300&cropyunits=131&width=480&quality=90)
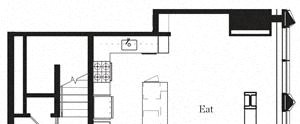&cropxunits=300&cropyunits=124&width=480&quality=90)
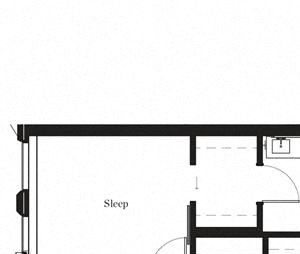&cropxunits=300&cropyunits=254&width=480&quality=90)
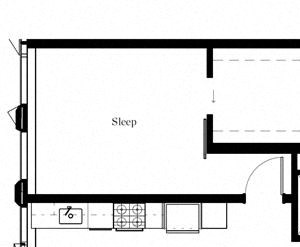&cropxunits=300&cropyunits=247&width=480&quality=90)
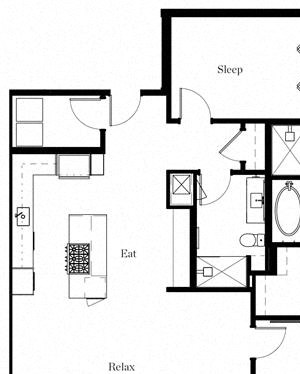&cropxunits=300&cropyunits=374&width=480&quality=90)
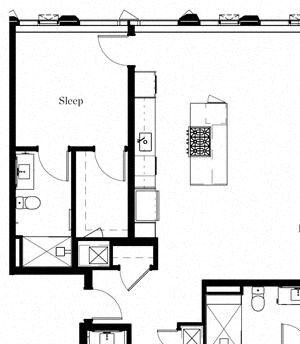&cropxunits=300&cropyunits=344&width=480&quality=90)
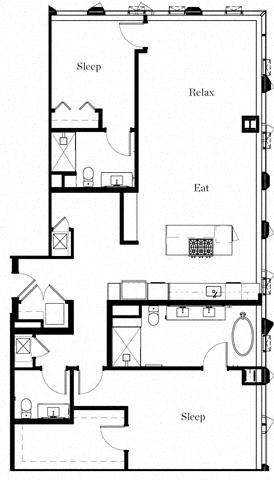&cropxunits=274&cropyunits=480&width=480&quality=90)
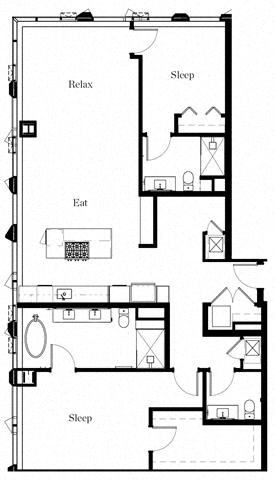&cropxunits=275&cropyunits=480&width=480&quality=90)
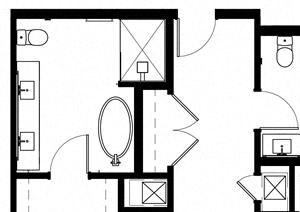&cropxunits=300&cropyunits=212&width=480&quality=90)
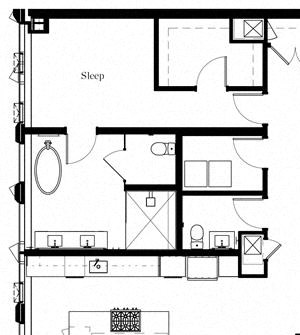&cropxunits=300&cropyunits=335&width=480&quality=90)
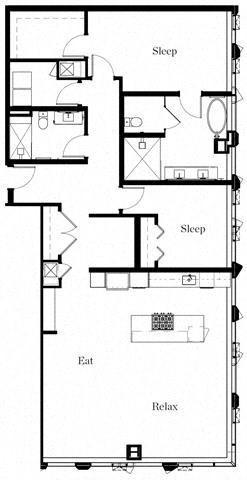&cropxunits=247&cropyunits=480&width=480&quality=90)
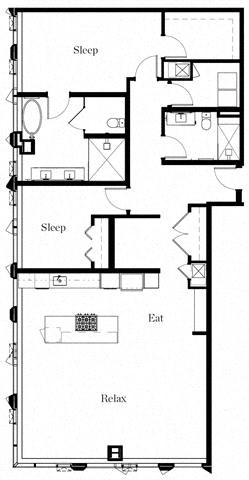&cropxunits=249&cropyunits=480&width=480&quality=90)
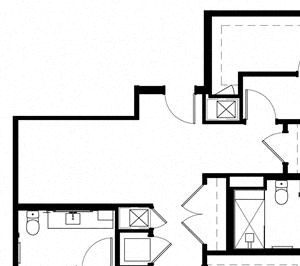&cropxunits=300&cropyunits=266&width=480&quality=90)
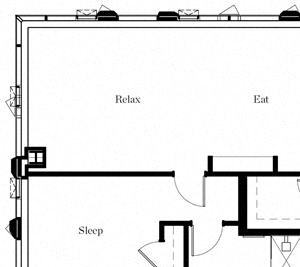&cropxunits=300&cropyunits=267&width=480&quality=90)
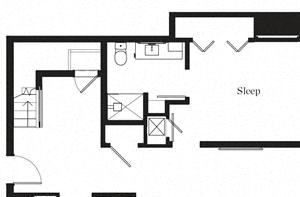&cropxunits=300&cropyunits=197&width=480&quality=90)
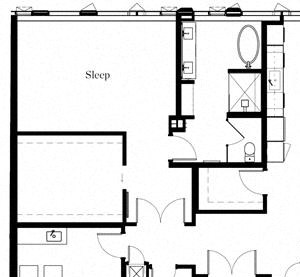&cropxunits=300&cropyunits=277&width=480&quality=90)
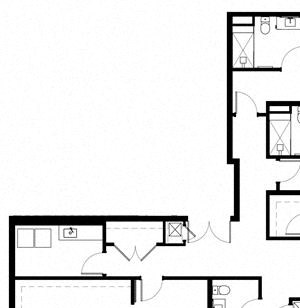&cropxunits=300&cropyunits=308&width=480&quality=90)
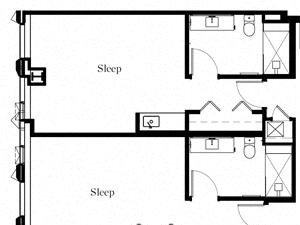&cropxunits=300&cropyunits=225&width=480&quality=90)
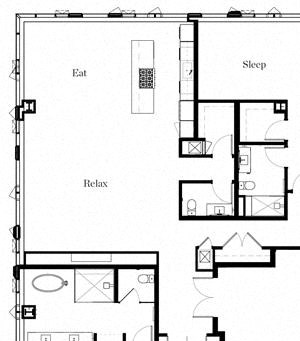&cropxunits=300&cropyunits=341&width=480&quality=90)
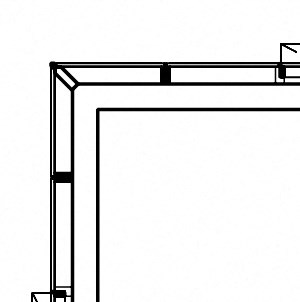&cropxunits=300&cropyunits=302&width=480&quality=90)
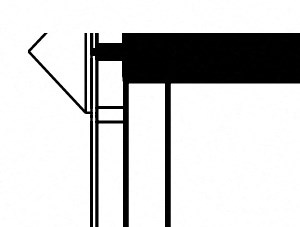&cropxunits=300&cropyunits=227&width=480&quality=90)
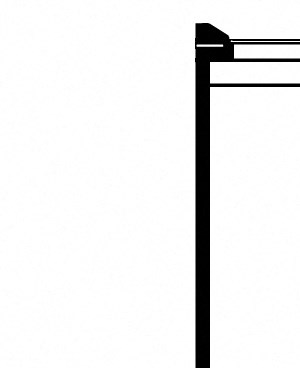&cropxunits=300&cropyunits=368&width=480&quality=90)
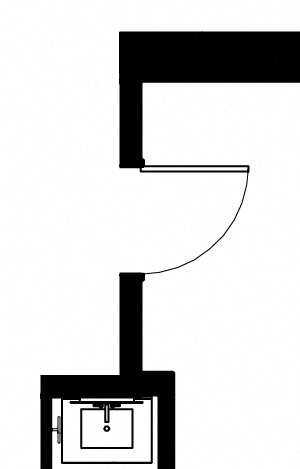&cropxunits=300&cropyunits=469&width=480&quality=90)
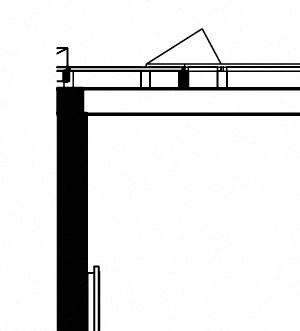&cropxunits=300&cropyunits=331&width=480&quality=90)
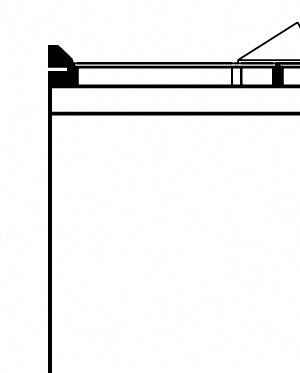&cropxunits=300&cropyunits=373&width=480&quality=90)
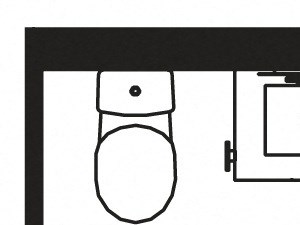&cropxunits=300&cropyunits=225&width=480&quality=90)
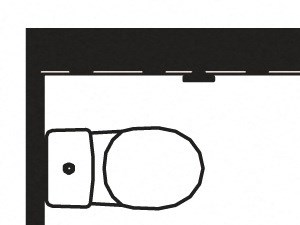&cropxunits=300&cropyunits=225&width=480&quality=90)
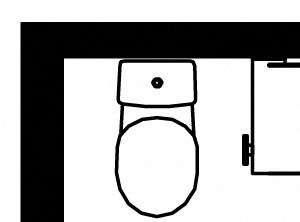&cropxunits=300&cropyunits=222&width=480&quality=90)
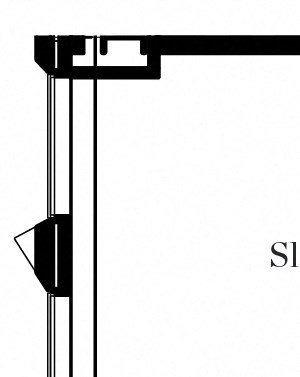&cropxunits=300&cropyunits=377&width=480&quality=90)
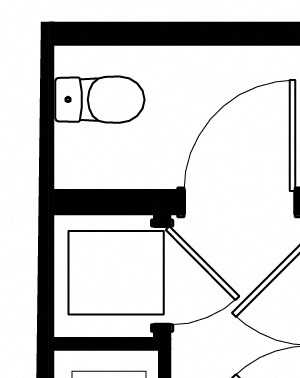&cropxunits=300&cropyunits=378&width=480&quality=90)








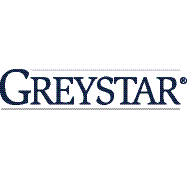&cropxunits=187&cropyunits=180&width=75&quality=90)



