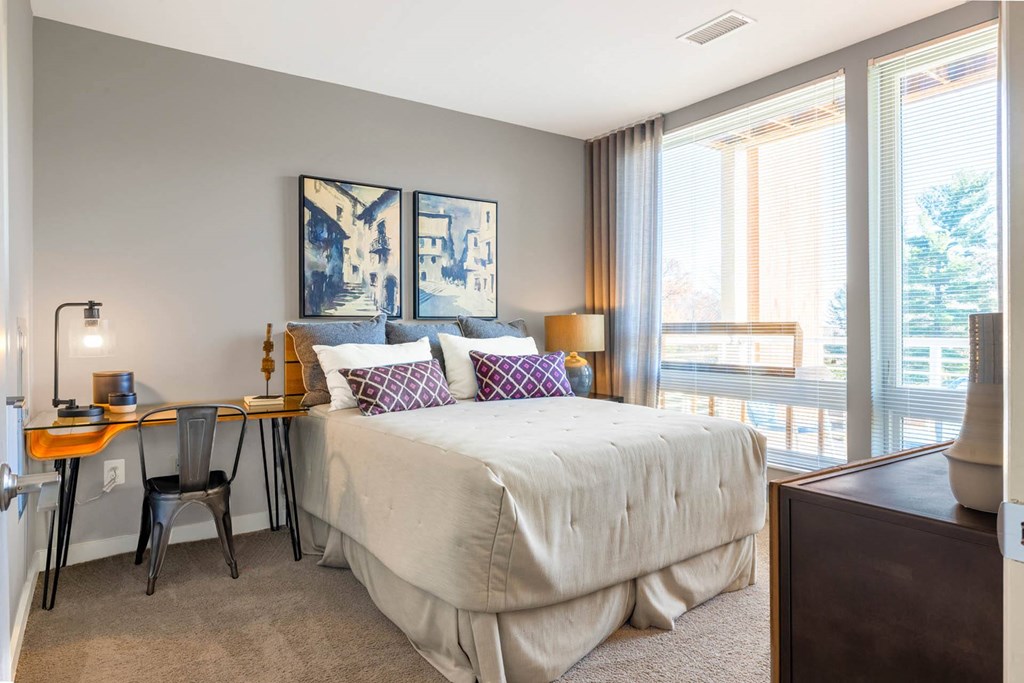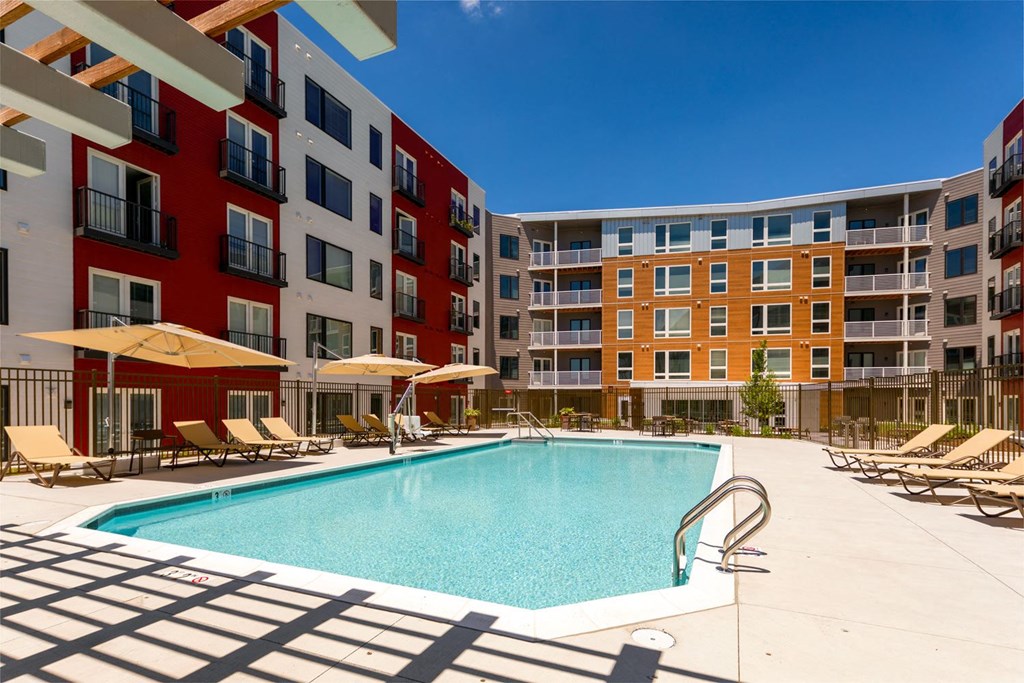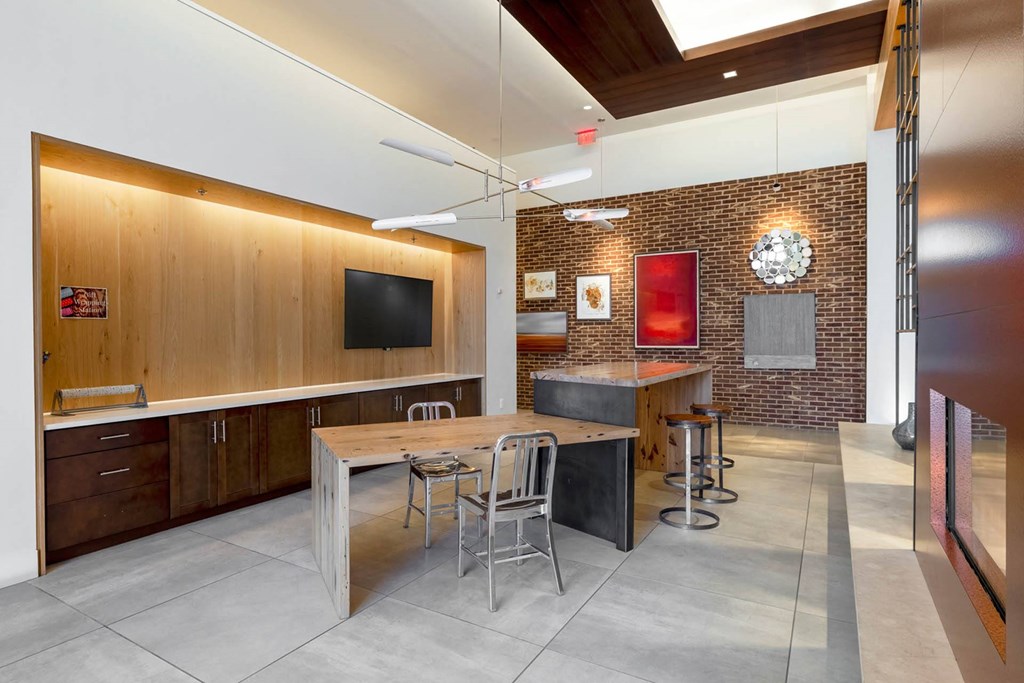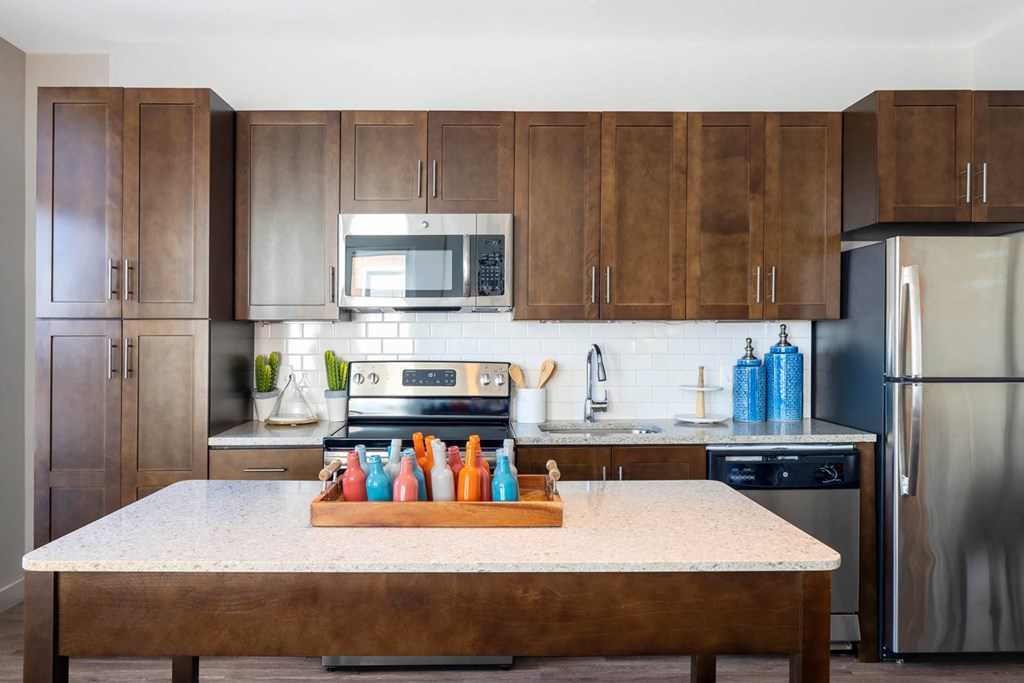


 Photos
Photos
- Studio-3 Beds
- 1-3 Baths
Floorplans
- 1 Bed
- 1 Bath
- 760 Sqft
- 1 Bed
- 1 Bath
- 871 Sqft
- 1 Bed
- 1 Bath
- 664 Sqft
- 1 Bed
- 2 Baths
- 996 Sqft
- 1 Bed
- 1 Bath
- 760 Sqft
- 2 Beds
- 2 Baths
- 1,082 Sqft
- 1 Bed
- 1 Bath
- 690 - 765 Sqft
- 1 Bed
- 1 Bath
- 618 Sqft
- 1 Bed
- 1 Bath
- 640 Sqft
- 2 Beds
- 2 Baths
- 1,070 Sqft
- 2 Beds
- 2 Baths
- 960 Sqft
- 2 Beds
- 2 Baths
- 1,070 Sqft
- 3 Beds
- 2 Baths
- 1,318 Sqft
- Studio
- 1 Bath
- 670 Sqft
- 1 Bed
- 1 Bath
- 766 Sqft
- 1 Bed
- 1 Bath
- 760 Sqft
- 1 Bed
- 2 Baths
- 864 Sqft
- 1 Bed
- 1 Bath
- 690 Sqft
- 1 Bed
- 1 Bath
- 640 Sqft
- 1 Bed
- 1 Bath
- 664 Sqft
- 2 Beds
- 2 Baths
- 1,036 Sqft
- 2 Beds
- 2 Baths
- 1,206 Sqft
- 2 Beds
- 2 Baths
- 870 Sqft
- 2 Beds
- 2 Baths
- 900 Sqft
- 2 Beds
- 2 Baths
- 978 Sqft
- 2 Beds
- 2 Baths
- 954 Sqft
- 2 Beds
- 2 Baths
- 915 Sqft
- 2 Beds
- 2 Baths
- 1,110 Sqft
- 2 Beds
- 2 Baths
- 986 Sqft
- 2 Beds
- 2 Baths
- 1,040 Sqft
- 2 Beds
- 2 Baths
- 1,016 Sqft
- 2 Beds
- 2 Baths
- 1,226 Sqft
- 2 Beds
- 2 Baths
- 1,206 Sqft
- 2 Beds
- 2 Baths
- 900 Sqft
- 2 Beds
- 2 Baths
- 900 Sqft
- 2 Beds
- 2 Baths
- 960 Sqft
- 3 Beds
- 2 Baths
- 1,020 Sqft
- 3 Beds
- 3 Baths
- 1,684 Sqft
Estimated Fees
-
Security Deposit: $300 - $500
-
Application Fees: $50
-
There may be additional unit-specific fees. Please select a unit and move-in date here.
-
Pets allowed. Weight and breed restrictions may apply, see leasing agent for details. Weight and breed restrictions may apply, see leasing agent for details.Cats allowed. Dogs allowed.Show more
The fees are estimates and actual amounts may vary. Pricing and availability are subject to change. For details, contact the property.
Rent Specials
Offers vary by floorplan. Check details or contact property.
Our goal is to help you plan your budget with ease, enhancing your rental home experience. Prices shown are base rent. To help budget your monthly fixed costs, add your base rent to the Essentials and any Personalized Add-Ons you will be selecting from the list of potential fees which can be found at the bottom of the page. *Pricing and availability are subject to change. Rent is based on monthly frequency. Additional fees may apply, such as but not limited to package delivery, trash, water, amenities, etc. **Floor plans are artist’s rendering. All dimensions are approximate. Actual product and specifications may vary in dimension or detail. Not all features are available in every apartment. Prices and availability are subject to change. Please see a representative for details.
Why Renters Love It Here
Average Utility Costs in Virginia
Prices in the Area
| This Community | Reston, VA | |
|---|---|---|
| 1 Bed1 Bedroom | $1,738 - $3,512 | $1,630 - $5,865 |
| 2 Beds2 Bedrooms | $2,200 - $3,763 | $1,630 - $8,555 |
| 3 Beds3 Bedrooms | $3,569 - $4,957 | $2,150 - $15,112 |
Location
Commute calculator powered by Walk Score® Travel Time
- Sunrise Valley Dr at Reston Int'l Center 0.13 mi
- Reston Town Center 0.37 mi
- Reston Town Center Metro Bay G 0.37 mi
- RESTON TOWN CENTER METRO BAY L 0.42 mi
- E-bound Sunset Hills Rd @ Oracle 0.45 mi
- SUNSET HILLS RD @ RESTON PKWY 0.45 mi

Contact Information
- Monday 9:00AM-6:00PM
- Tuesday 9:00AM-6:00PM
- Wednesday 9:00AM-6:00PM
- Thursday 9:00AM-6:00PM
- Friday 9:00AM-6:00PM
- Saturday 10:00AM-5:00PM
Prices and availability for this property were last updated Today.
The following floorplans are available: 1-bedroom apartments from $1,738, 2-bedrooms apartments from $2,200 and 3-bedrooms apartments from $3,569.
The most popular nearby apartments are: VY Reston Heights, The Cosmopolitan at Reston Town Center, ICON at Dulles and Scout on the Circle Apartments.
Currently, VY Reston Heights has 22 available units.
- Monday 9:00AM-6:00PM
- Tuesday 9:00AM-6:00PM
- Wednesday 9:00AM-6:00PM
- Thursday 9:00AM-6:00PM
- Friday 9:00AM-6:00PM
- Saturday 10:00AM-5:00PM
- Apartments in Aldie
- Apartments in Annandale
- Apartments in Arlington
- Apartments in Ashburn
- Apartments in Bethesda
- Apartments in Centreville
- Apartments in Chantilly
- Apartments in Chevy Chase
- Apartments in Fairfax
- Apartments in Falls Church
- Apartments in Germantown
- Apartments in Herndon
- Apartments in Kensington
- Apartments in Leesburg
- Apartments in Manassas
- Apartments in Mc Lean
- Apartments in Rockville
- Apartments in Springfield
- Apartments in Sterling
- Apartments in Vienna



.jpg?width=1024&quality=90)




.jpg?width=1024&quality=90)


.jpg?width=1024&quality=90)

.jpg?width=1024&quality=90)























.jpg?width=1024&quality=90)
.jpg?width=1024&quality=90)




.jpg?width=1024&quality=90)

.jpg?width=1024&quality=90)





.jpg?width=1024&quality=90)
.jpg?width=1024&quality=90)
.jpg?width=1024&quality=90)
.jpg?width=1024&quality=90)
.jpg?width=1024&quality=90)
.jpg?width=1024&quality=90)
.jpg?width=1024&quality=90)










































.jpg?width=350&quality=80)














&cropxunits=200&cropyunits=44&width=75&quality=90)



