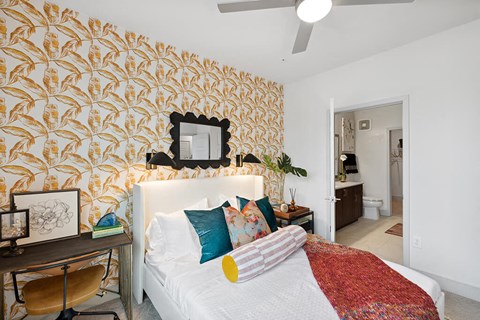
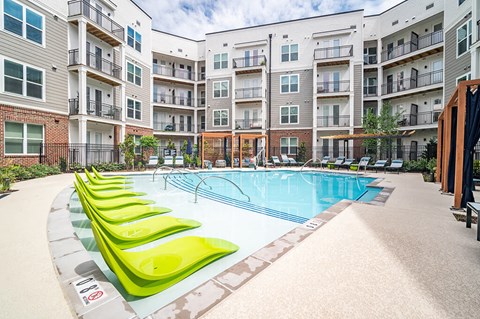
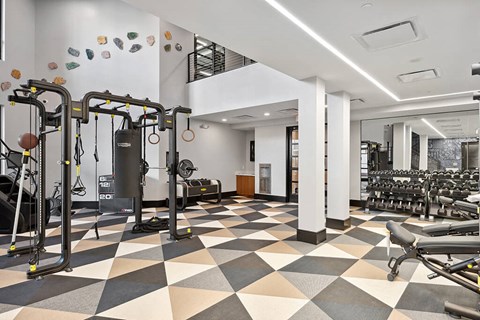
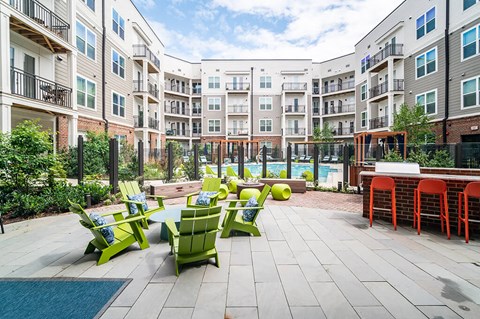
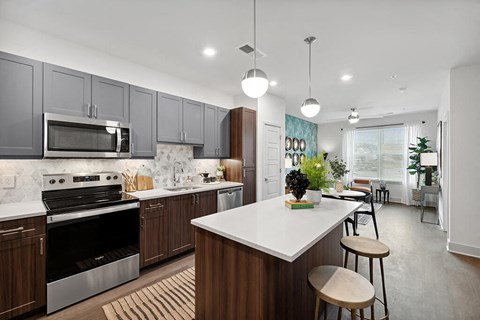 Photos
Photos
From $1,950
- Studio-2 Beds
- 1-2 Baths
Loading..
Floorplans
S01
- Studio
- 1 Bath
- 543 Sqft
Available now
S02
- Studio
- 1 Bath
- 602 Sqft
Available now
A02
- 1 Bed
- 1 Bath
- 694 - 711 Sqft
Available now
A03
- 1 Bed
- 1 Bath
- 728 - 732 Sqft
Available now
A04
- 1 Bed
- 1 Bath
- 727 Sqft
Available now
A07
- 1 Bed
- 1 Bath
- 782 Sqft
Available now
A10
- 1 Bed
- 1 Bath
- 1,101 Sqft
Available now
B01
- 2 Beds
- 2 Baths
- 1,055 - 1,090 Sqft
Available now
B02D
- 2 Beds
- 2 Baths
- 1,206 - 1,244 Sqft
Available now
B06
- 2 Beds
- 2 Baths
- 1,306 Sqft
Available 12/28
A01
- 1 Bed
- 1 Bath
- 669 Sqft
A05
- 1 Bed
- 1 Bath
- 758 Sqft
A06
- 1 Bed
- 1 Bath
- 772 Sqft
A08
- 1 Bed
- 1 Bath
- 785 Sqft
A09
- 1 Bed
- 1 Bath
- 892 Sqft
B05
- 2 Beds
- 2 Baths
- 1,302 Sqft
B08
- 2 Beds
- 2 Baths
- 1,428 Sqft
B09
- 2 Beds
- 2 Baths
- 1,402 Sqft
Estimated Fees
-
Security Deposit: $350
-
Application Fees: $50
-
There may be additional unit-specific fees. Please select a unit and move-in date here.
-
One-Time Pet Fees $500
-
Monthly Pet Rent $75
-
Pet Limit 2 allowed. Pet Fee: $500, Pet Rent: $75/month per pet. Dogs and cats, including puppies and kittens under 1 year old, are welcome at our community. All pet residents must have their health check and shots by 6 months of age. A signed animal addendum is required to be on file at our leasing office. Two (2) max pets allowed. Breed restrictions apply.Show more
The fees are estimates and actual amounts may vary. Pricing and availability are subject to change. For details, contact the property.
Rent Specials
UP TO 1 MONTH FREE! RESTRICTIONS APPLY. APPLICABLE ON SELECT APARTMENTS ONLY.
Offers vary by floorplan. Check details or contact property.
View more
Offers vary by floorplan. Check details or contact property.
Ready to see this property in person?
Contact the property and ask for a private showing!
*Pricing and availability are subject to change. **SQFT listed is an approximate value for each unit. ***Floorplan image is an approximate representation; layouts and features may vary by location.
Ratings based on reviews from other properties managed by Fairfield Residential.
Average Utility Costs in Virginia
$142
$98
$40
$64
$64
$35
Prices in the Area
| This Community | Alexandria, VA | |
|---|---|---|
| Studio | $1,950 - $2,410 | $1,255 - $12,095 |
| 1 Bed1 Bedroom | $1,950 - $2,995 | $850 - $9,046 |
| 2 Beds2 Bedrooms | $2,505 - $3,465 | $780 - $12,177 |
Location
Points of interest powered by OpenStreetMap
Loading
Calculate commute by driving, cycling or walking, where available.
Commute calculator powered by Walk Score® Travel Time
Commute calculator powered by Walk Score® Travel Time
/100
Very Walkable
/100
Somewhat Bikeable
- A 0.93 mi
- B 0.94 mi
- C 0.95 mi
- E 0.97 mi
- D 0.98 mi
- Huntington 1.06 mi

Points of interest powered by OpenStreetMap
Points of interest powered by OpenStreetMap
Points of interest powered by OpenStreetMap
Contact Information
- Monday 10:00AM-6:00PM
- Tuesday 10:00AM-6:00PM
- Wednesday 11:00AM-6:00PM
- Thursday 10:00AM-6:00PM
- Friday 10:00AM-6:00PM
- Saturday 10:00AM-5:00PM
Prices and availability for this property were last updated Today.
The following floorplans are available: studio apartments from $1,950, 1-bedroom apartments from $1,950 and 2-bedrooms apartments from $2,505.
The most popular nearby apartments are: The Belhaven Apartments, Stratford at Southern Towers, Ashlawn at Southern Towers and Monticello at Southern Towers.
The business hours are:
- Monday 10:00AM-6:00PM
- Tuesday 10:00AM-6:00PM
- Wednesday 11:00AM-6:00PM
- Thursday 10:00AM-6:00PM
- Friday 10:00AM-6:00PM
- Saturday 10:00AM-5:00PM
- Alexandria Apartments
- Alexandria Studio Apartments
- Alexandria 1 Bedroom Apartments
- Alexandria 2 Bedroom Apartments
- Alexandria 3 Bedroom Apartments
- Alexandria 4 Bedroom Apartments
- Alexandria Pet Friendly Apartments
- Alexandria Utilities Included Apartments
- Alexandria Apartments with Garages
- Alexandria Short Term Rentals
- Alexandria Luxury Apartments
- Alexandria Cheap Apartments
- Apartments in Accokeek
- Apartments in Annandale
- Apartments in Arlington
- Apartments in Capitol Heights
- Apartments in Chevy Chase
- Apartments in Clinton
- Apartments in District Heights
- Apartments in Fairfax
- Apartments in Falls Church
- Apartments in Fort Washington
- Apartments in Lorton
- Apartments in Mc Lean
- Apartments in Mount Rainier
- Apartments in Oxon Hill
- Apartments in Springfield
- Apartments in Suitland
- Apartments in Temple Hills
- Apartments in Vienna
- Apartments in Washington
- Apartments in Woodbridge
- Apartments in Alexandria West
- Apartments in Braddock Road Metro
- Apartments in Del Ray
- Apartments in Eisenhower East
- Apartments in Landmark - Van Dorn
- Apartments in North Ridge - Rosemont
- Apartments in Old Town Alexandria
- Apartments in Old Town North Alexandria
- Apartments in Potomac Yard
- Apartments in Seminary Hill
























.jpg?width=480&quality=90)

.jpg?width=480&quality=90)

























_543(1).jpg?crop=(0,0,300,215)&cropxunits=300&cropyunits=215&width=480&quality=90)
_669.jpg?crop=(0,0,300,215)&cropxunits=300&cropyunits=215&width=480&quality=90)
_694.jpg?crop=(0,0,300,215)&cropxunits=300&cropyunits=215&width=480&quality=90)
_724.jpg?crop=(0,0,300,215)&cropxunits=300&cropyunits=215&width=480&quality=90)
_727(1).jpg?crop=(0,0,300,215)&cropxunits=300&cropyunits=215&width=480&quality=90)
_746.jpg?crop=(0,0,300,215)&cropxunits=300&cropyunits=215&width=480&quality=90)
_772.jpg?crop=(0,0,300,215)&cropxunits=300&cropyunits=215&width=480&quality=90)
_775.jpg?crop=(0,0,300,215)&cropxunits=300&cropyunits=215&width=480&quality=90)
_785.jpg?crop=(0,0,300,215)&cropxunits=300&cropyunits=215&width=480&quality=90)
_892.jpg?crop=(0,0,300,215)&cropxunits=300&cropyunits=215&width=480&quality=90)
_1101(1).jpg?crop=(0,0,300,215)&cropxunits=300&cropyunits=215&width=480&quality=90)
_1026.jpg?crop=(0,0,300,215)&cropxunits=300&cropyunits=215&width=480&quality=90)
_1206.jpg?crop=(0,0,300,215)&cropxunits=300&cropyunits=215&width=480&quality=90)
_1302.jpg?crop=(0,0,300,215)&cropxunits=300&cropyunits=215&width=480&quality=90)
_1306.jpg?crop=(0,0,300,215)&cropxunits=300&cropyunits=215&width=480&quality=90)
_1362(1).jpg?crop=(0,0,300,215)&cropxunits=300&cropyunits=215&width=480&quality=90)
_1402(1).jpg?crop=(0,0,300,215)&cropxunits=300&cropyunits=215&width=480&quality=90)












