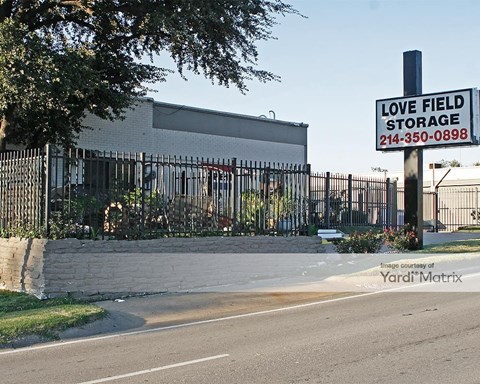_April2021_Web.jpg?width=480&quality=90)
_April2021_Web.jpg?width=480&quality=90)
_April2021.jpg?width=480&quality=90)
_April2021.jpg?width=480&quality=90)
_April2021_Web.jpg?width=480&quality=90) Photos
Photos
- Studio-3 Beds
- 1-2 Baths
Floorplans
- 1 Bed
- 1 Bath
- 649 - 675 Sqft
- 1 Bed
- 1 Bath
- 726 Sqft
- 1 Bed
- 1 Bath
- 738 Sqft
- 1 Bed
- 1 Bath
- 741 Sqft
- 1 Bed
- 1 Bath
- 846 Sqft
- 1 Bed
- 1 Bath
- 847 Sqft
- 2 Beds
- 2 Baths
- 1,183 Sqft
- 1 Bed
- 1 Bath
- 837 Sqft
- 2 Beds
- 2 Baths
- 1,252 Sqft
- 3 Beds
- 2 Baths
- 1,510 Sqft
- Studio
- 1 Bath
- 600 Sqft
- 1 Bed
- 1 Bath
- 715 Sqft
- 1 Bed
- 1 Bath
- 779 Sqft
- 1 Bed
- 1 Bath
- 780 Sqft
- 1 Bed
- 1 Bath
- 830 Sqft
- 1 Bed
- 1 Bath
- 868 Sqft
- 2 Beds
- 2 Baths
- 1,077 Sqft
- 2 Beds
- 2 Baths
- 1,189 Sqft
- 2 Beds
- 2 Baths
- 1,293 Sqft
Estimated Fees
-
Application Fees: $85
-
There may be additional unit-specific fees. Please select a unit and move-in date here.
-
One-Time Pet Fees $400
-
Monthly Pet Rent $20
-
Pet Limit 2 allowed. Pet rent $40/month for 2 pets, one time fee $400 per pet. Breed restrictions and additional fees may apply.
The fees are estimates and actual amounts may vary. Pricing and availability are subject to change. For details, contact the property.
Rent Specials
Offers vary by floorplan. Check details or contact property.
Prices and special offers valid for new residents only. Pricing and availability subject to change at any time. Floorplans are an artist’s rendering and may not be to scale. The landlord makes no representation or warranty as to the actual size of a unit. All square footage and dimensions are approximate, and the actual size of any unit or space may vary in dimension. The rent is not based on actual square footage in the unit and will not be adjusted if the size of the unit differs from the square footage shown. Further, actual product and specifications may vary in dimension or detail. Not all features are available in every unit. Prices and availability are subject to change. Please see a representative for details.
Why Renters Love It Here
Average Utility Costs in Texas
Prices in the Area
| This Community | Northwest Dallas | Dallas, TX | |
|---|---|---|---|
| 1 Bed1 Bedroom | $1,437 - $5,190 | $643 - $5,910 | $562 - $7,405 |
| 2 Beds2 Bedrooms | $2,193 - $7,598 | $643 - $13,058 | $569 - $24,140 |
| 3 Beds3 Bedrooms | $2,999 - $7,907 | $1,136 - $30,055 | $582 - $30,055 |
Location
Commute calculator powered by Walk Score® Travel Time
- Mockingbird @ Forest Park - W - FS 0.12 mi
- Mockingbird @ Forest Park - E - NS 0.13 mi
- Mockingbird @ Harry Hines - W - MB 0.19 mi
- Harry Hines @ Hawes - N - FS 0.26 mi
- Mockingbird @ Harry Hines - W - NS 0.26 mi
- Forest Park @ Treadway - S - FS 0.26 mi

Contact Information
- Monday 10:00AM-6:00PM
- Tuesday 10:00AM-6:00PM
- Wednesday 10:00AM-6:00PM
- Thursday 10:00AM-6:00PM
- Friday 10:00AM-6:00PM
- Saturday 10:00AM-5:00PM
Prices and availability for this property were last updated Today.
The following floorplans are available: 1-bedroom apartments from $1,437, 2-bedrooms apartments from $2,193 and 3-bedrooms apartments from $2,999.
The most popular nearby apartments are: West Mockingbird, Knox Heights, The Hamilton and MAA Medical District.
West Mockingbird is located in the Northwest Dallas neighborhood.
- Monday 10:00AM-6:00PM
- Tuesday 10:00AM-6:00PM
- Wednesday 10:00AM-6:00PM
- Thursday 10:00AM-6:00PM
- Friday 10:00AM-6:00PM
- Saturday 10:00AM-5:00PM
- Dallas Apartments
- Dallas Studio Apartments
- Dallas 1 Bedroom Apartments
- Dallas 2 Bedroom Apartments
- Dallas 3 Bedroom Apartments
- Dallas 4 Bedroom Apartments
- Dallas Pet Friendly Apartments
- Dallas Furnished Apartments
- Dallas Utilities Included Apartments
- Dallas Apartments with Garages
- Dallas Short Term Rentals
- Dallas Luxury Apartments
- Dallas Cheap Apartments
- Apartments in Allen
- Apartments in Arlington
- Apartments in Carrollton
- Apartments in DeSoto
- Apartments in Euless
- Apartments in Farmers Branch
- Apartments in Frisco
- Apartments in Garland
- Apartments in Grand Prairie
- Apartments in Grapevine
- Apartments in Irving
- Apartments in Lancaster
- Apartments in Lewisville
- Apartments in Mansfield
- Apartments in Mesquite
- Apartments in North Richland Hills
- Apartments in Plano
- Apartments in Richardson
- Apartments in Rowlett
- Apartments in The Colony
- Apartments in Deep Ellum
- Apartments in Design District
- Apartments in Downtown Dallas
- Apartments in Highland Hills
- Apartments in Knox Henderson
- Apartments in Lower Greenville
- Apartments in North Dallas
- Apartments in Oak Cliff
- Apartments in Uptown Dallas
- Apartments in Victory Park
_April2021_Web.jpg?width=480&quality=90)
_April2021.jpg?width=480&quality=90)
_April2021_Web.jpg?width=480&quality=90)
_April2021.jpg?width=480&quality=90)
_April2021_Web.jpg?width=480&quality=90)
_April2021_Web.jpg?width=480&quality=90)
_April2021_Web.jpg?width=480&quality=90)
_April2021.jpg?width=480&quality=90)
_April2021.jpg?width=480&quality=90)
_April2021.jpg?width=480&quality=90)
_April2021.jpg?width=480&quality=90)
_April2021_Web.jpg?width=480&quality=90)
_April2021%20(1).jpg?width=480&quality=90)
_April2021.jpg?width=480&quality=90)
_April2021.jpg?width=480&quality=90)
_April2021_Web.jpg?width=480&quality=90)
_April2021_Web.jpg?width=480&quality=90)
_April2021_Web.jpg?width=480&quality=90)
_April2021_Web.jpg?width=480&quality=90)
_April2021_Web.jpg?width=480&quality=90)
_April2021_Web.jpg?width=480&quality=90)
_April2021_Web.jpg?width=480&quality=90)
_April2021_Web.jpg?width=480&quality=90)
_April2021_Web.jpg?width=480&quality=90)


















.jpeg?width=480&quality=90)







&cropxunits=300&cropyunits=73&width=75&quality=90)



